10.309 ideas para cocinas sin isla con encimera de acrílico
Filtrar por
Presupuesto
Ordenar por:Popular hoy
21 - 40 de 10.309 fotos
Artículo 1 de 3
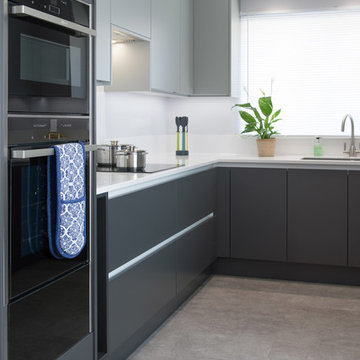
Foto de cocinas en U moderno pequeño cerrado sin isla con armarios con paneles lisos, puertas de armario grises, encimera de acrílico, salpicadero blanco, electrodomésticos negros y encimeras blancas
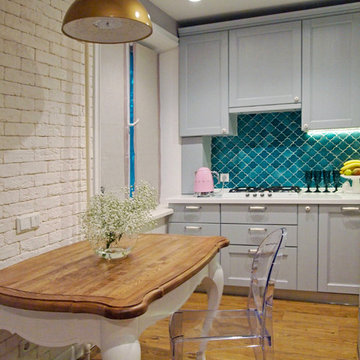
Яркий кухонный фартук из плитки ручной работы "Лотос" для небольшой светлой кухни.
Diseño de cocinas en L clásica pequeña cerrada sin isla con fregadero bajoencimera, armarios con paneles con relieve, puertas de armario blancas, encimera de acrílico, salpicadero gris, salpicadero de azulejos de cerámica, electrodomésticos blancos, suelo de baldosas de porcelana, suelo beige y encimeras blancas
Diseño de cocinas en L clásica pequeña cerrada sin isla con fregadero bajoencimera, armarios con paneles con relieve, puertas de armario blancas, encimera de acrílico, salpicadero gris, salpicadero de azulejos de cerámica, electrodomésticos blancos, suelo de baldosas de porcelana, suelo beige y encimeras blancas

Елена Шакирова(дизайн),Евгений Кузнецов (фото)
Modelo de cocina actual de tamaño medio sin isla con puertas de armario de madera oscura, encimera de acrílico, salpicadero marrón, salpicadero de madera, electrodomésticos de acero inoxidable, suelo de baldosas de porcelana, fregadero encastrado, armarios con paneles lisos y suelo marrón
Modelo de cocina actual de tamaño medio sin isla con puertas de armario de madera oscura, encimera de acrílico, salpicadero marrón, salpicadero de madera, electrodomésticos de acero inoxidable, suelo de baldosas de porcelana, fregadero encastrado, armarios con paneles lisos y suelo marrón

Антон Лихтарович
Modelo de cocinas en L actual pequeña abierta sin isla con suelo laminado, suelo blanco, fregadero encastrado, armarios con paneles lisos, puertas de armario blancas, encimera de acrílico, salpicadero de vidrio templado y electrodomésticos negros
Modelo de cocinas en L actual pequeña abierta sin isla con suelo laminado, suelo blanco, fregadero encastrado, armarios con paneles lisos, puertas de armario blancas, encimera de acrílico, salpicadero de vidrio templado y electrodomésticos negros

архитектор Илона Болейшиц. фотограф Меликсенцева Ольга
Ejemplo de cocina lineal y gris y negra contemporánea de tamaño medio abierta sin isla con fregadero bajoencimera, armarios con paneles lisos, puertas de armario blancas, encimera de acrílico, salpicadero blanco, electrodomésticos de acero inoxidable, suelo de madera clara, puertas de cuarzo sintético, suelo gris, encimeras grises y bandeja
Ejemplo de cocina lineal y gris y negra contemporánea de tamaño medio abierta sin isla con fregadero bajoencimera, armarios con paneles lisos, puertas de armario blancas, encimera de acrílico, salpicadero blanco, electrodomésticos de acero inoxidable, suelo de madera clara, puertas de cuarzo sintético, suelo gris, encimeras grises y bandeja
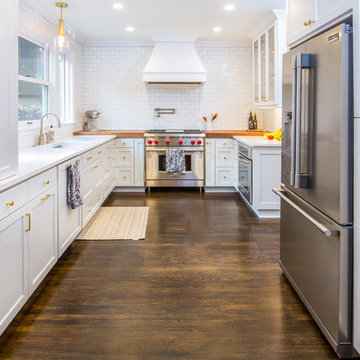
Ejemplo de cocinas en U contemporáneo grande cerrado sin isla con fregadero bajoencimera, armarios estilo shaker, puertas de armario blancas, encimera de acrílico, salpicadero blanco, salpicadero de azulejos tipo metro, electrodomésticos de acero inoxidable, suelo de madera oscura y suelo marrón
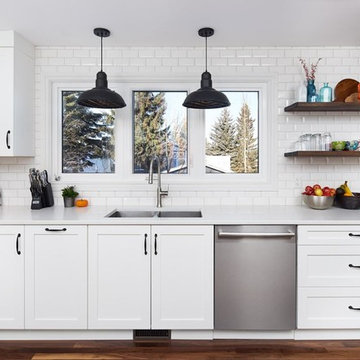
Classic subway tile up around the window. French Bistro Look. Matte black hardware.
We removed the wall between the dining room and the kitchen. They did a flat ceiling in the kitchen but did not want to go through the expense or “mess” to scrape the rest of the ceilings on the main floor so we put in the false/decorative beam to split the areas.
The false beam and floating shelves were custom made by Leroy. The false beam was not required but it separated the ceiling textures.

Ejemplo de cocinas en U tradicional sin isla con fregadero sobremueble, armarios estilo shaker, puertas de armario azules, electrodomésticos de acero inoxidable, salpicadero blanco, salpicadero de azulejos tipo metro y encimera de acrílico

A custom hutch with glass doors and shaker style mullions to the far end of the kitchen creates additional storage for cook books, tea pots and small appliances. One of the drawers is fitted with an electrical outlet and serves as charging station for I-Pads and cell phones.

Ejemplo de cocinas en L nórdica pequeña abierta sin isla con armarios abiertos, electrodomésticos de acero inoxidable, fregadero bajoencimera, puertas de armario blancas, encimera de acrílico, salpicadero blanco, suelo de madera clara y suelo marrón

Cuisine ouverte avec grande étagère en partie supérieure
Ejemplo de cocina lineal mediterránea de tamaño medio abierta sin isla con fregadero bajoencimera, armarios con rebordes decorativos, puertas de armario de madera en tonos medios, encimera de acrílico, salpicadero blanco, puertas de cuarzo sintético, electrodomésticos con paneles, suelo de madera clara y encimeras blancas
Ejemplo de cocina lineal mediterránea de tamaño medio abierta sin isla con fregadero bajoencimera, armarios con rebordes decorativos, puertas de armario de madera en tonos medios, encimera de acrílico, salpicadero blanco, puertas de cuarzo sintético, electrodomésticos con paneles, suelo de madera clara y encimeras blancas

Foto de cocinas en L gris y blanca contemporánea de tamaño medio abierta sin isla con fregadero integrado, armarios con paneles lisos, puertas de armario grises, encimera de acrílico, salpicadero blanco, puertas de cuarzo sintético, electrodomésticos negros, suelo de madera en tonos medios, suelo marrón y encimeras blancas

Amos Goldreich Architecture has completed an asymmetric brick extension that celebrates light and modern life for a young family in North London. The new layout gives the family distinct kitchen, dining and relaxation zones, and views to the large rear garden from numerous angles within the home.
The owners wanted to update the property in a way that would maximise the available space and reconnect different areas while leaving them clearly defined. Rather than building the common, open box extension, Amos Goldreich Architecture created distinctly separate yet connected spaces both externally and internally using an asymmetric form united by pale white bricks.
Previously the rear plan of the house was divided into a kitchen, dining room and conservatory. The kitchen and dining room were very dark; the kitchen was incredibly narrow and the late 90’s UPVC conservatory was thermally inefficient. Bringing in natural light and creating views into the garden where the clients’ children often spend time playing were both important elements of the brief. Amos Goldreich Architecture designed a large X by X metre box window in the centre of the sitting room that offers views from both the sitting area and dining table, meaning the clients can keep an eye on the children while working or relaxing.
Amos Goldreich Architecture enlivened and lightened the home by working with materials that encourage the diffusion of light throughout the spaces. Exposed timber rafters create a clever shelving screen, functioning both as open storage and a permeable room divider to maintain the connection between the sitting area and kitchen. A deep blue kitchen with plywood handle detailing creates balance and contrast against the light tones of the pale timber and white walls.
The new extension is clad in white bricks which help to bounce light around the new interiors, emphasise the freshness and newness, and create a clear, distinct separation from the existing part of the late Victorian semi-detached London home. Brick continues to make an impact in the patio area where Amos Goldreich Architecture chose to use Stone Grey brick pavers for their muted tones and durability. A sedum roof spans the entire extension giving a beautiful view from the first floor bedrooms. The sedum roof also acts to encourage biodiversity and collect rainwater.
Continues
Amos Goldreich, Director of Amos Goldreich Architecture says:
“The Framework House was a fantastic project to work on with our clients. We thought carefully about the space planning to ensure we met the brief for distinct zones, while also keeping a connection to the outdoors and others in the space.
“The materials of the project also had to marry with the new plan. We chose to keep the interiors fresh, calm, and clean so our clients could adapt their future interior design choices easily without the need to renovate the space again.”
Clients, Tom and Jennifer Allen say:
“I couldn’t have envisioned having a space like this. It has completely changed the way we live as a family for the better. We are more connected, yet also have our own spaces to work, eat, play, learn and relax.”
“The extension has had an impact on the entire house. When our son looks out of his window on the first floor, he sees a beautiful planted roof that merges with the garden.”

Warm inviting two tone kitchen with family style living and dinners. Custom colorful stain on cherry cabinets, corner cooktop, pot-filler, gold accent black stainless hood, fireclay apron sink. We can feel the warmth of this space inviting us in.

Modelo de cocina lineal actual de tamaño medio abierta sin isla con fregadero encastrado, armarios con paneles lisos, puertas de armario blancas, encimera de acrílico, salpicadero verde, salpicadero de azulejos de cerámica, electrodomésticos de acero inoxidable, suelo marrón, encimeras negras y suelo de baldosas de cerámica

Modelo de cocinas en L tradicional renovada pequeña cerrada sin isla con armarios con paneles empotrados, puertas de armario blancas, encimera de acrílico, salpicadero multicolor, salpicadero de azulejos de cerámica, electrodomésticos blancos, suelo de baldosas de porcelana, encimeras beige y suelo beige

Двухкомнатная квартира площадью 84 кв м располагается на первом этаже ЖК Сколково Парк.
Проект квартиры разрабатывался с прицелом на продажу, основой концепции стало желание разработать яркий, но при этом ненавязчивый образ, при минимальном бюджете. За основу взяли скандинавский стиль, в сочетании с неожиданными декоративными элементами. С другой стороны, хотелось использовать большую часть мебели и предметов интерьера отечественных дизайнеров, а что не получалось подобрать - сделать по собственным эскизам. Единственный брендовый предмет мебели - обеденный стол от фабрики Busatto, до этого пылившийся в гараже у хозяев. Он задал тему дерева, которую мы поддержали фанерным шкафом (все секции открываются) и стенкой в гостиной с замаскированной дверью в спальню - произведено по нашим эскизам мастером из Петербурга.
Авторы - Илья и Света Хомяковы, студия Quatrobase
Строительство - Роман Виталюев
Фанера - Никита Максимов
Фото - Сергей Ананьев
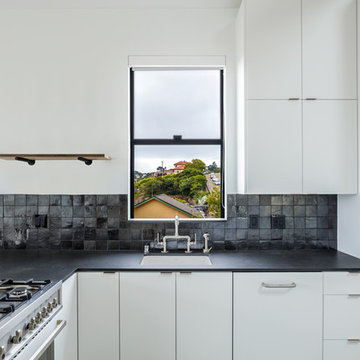
Imagen de cocinas en L nórdica de tamaño medio abierta sin isla con fregadero bajoencimera, armarios con paneles lisos, encimeras negras, encimera de acrílico, salpicadero verde, suelo de madera clara, suelo marrón y con blanco y negro

Foto de cocina comedor lineal contemporánea de tamaño medio sin isla con fregadero integrado, armarios con paneles lisos, puertas de armario grises, encimera de acrílico, salpicadero de vidrio templado, electrodomésticos con paneles, suelo de madera en tonos medios, suelo blanco y encimeras blancas

Foto de cocinas en U bohemio de tamaño medio cerrado sin isla con fregadero sobremueble, armarios estilo shaker, puertas de armario de madera oscura, encimera de acrílico, salpicadero verde, salpicadero de azulejos de cerámica, electrodomésticos de acero inoxidable, suelo de cemento, suelo rojo y encimeras blancas
10.309 ideas para cocinas sin isla con encimera de acrílico
2