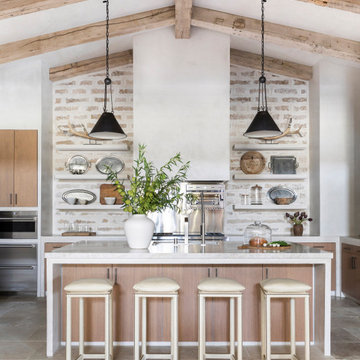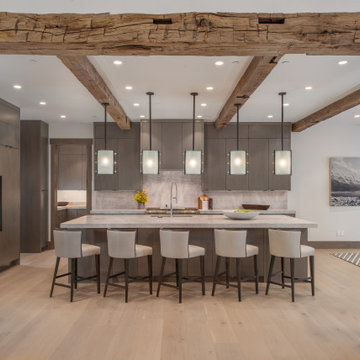27.038 ideas para cocinas rústicas marrones
Filtrar por
Presupuesto
Ordenar por:Popular hoy
101 - 120 de 27.038 fotos
Artículo 1 de 3
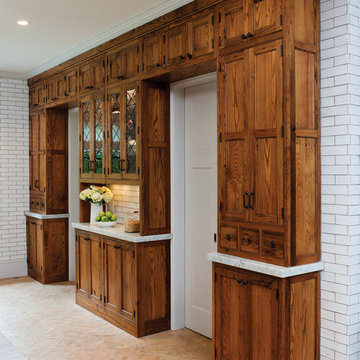
Custom cabinetry on the far wall of the kitchen is built around two doorways, adding a great deal of storage and incorporating a hutch/buffet area with leaded glass doors as the focal point of that wall.
Photo Credit: Crown Point Cabinetry
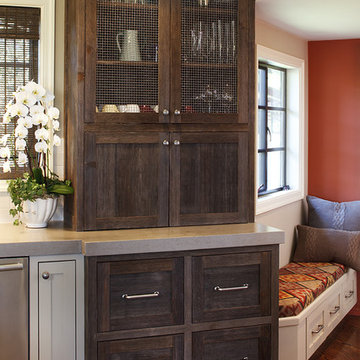
Diseño de cocina rústica de obra con armarios estilo shaker y puertas de armario de madera en tonos medios

Ejemplo de cocinas en L rústica de tamaño medio cerrada con fregadero sobremueble, armarios estilo shaker, puertas de armario verdes, encimera de cuarzo compacto, salpicadero verde, puertas de cuarzo sintético, electrodomésticos negros, suelo de ladrillo, una isla, suelo marrón, encimeras grises y vigas vistas

Dual tier, tri-level custom stainless teel workstation sink featuring 316L surgical grade stainless and a whopping 18" interior bowl space above AND below the ledge system. This allows for standard half sheet pans to fit on the top tier and the floor of the sink. Our client had petrified wood quarried in Romania made into her countertops throughout the kitchen.

Farm house sink, Wooden cabinets and hardwood flooring. Mixing Contemporary design with rustic finishes, this galley kitchen gives off a modern feel while still maintaining a Western décor.

Ejemplo de cocinas en U rústico de tamaño medio abierto con fregadero sobremueble, armarios estilo shaker, puertas de armario de madera oscura, encimera de cuarcita, salpicadero beige, salpicadero de azulejos de terracota, electrodomésticos de acero inoxidable, suelo de madera en tonos medios, una isla y encimeras blancas
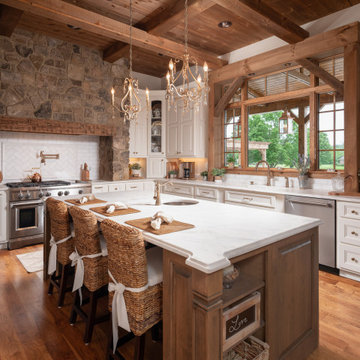
Modelo de cocina comedor rústica con fregadero bajoencimera, armarios con paneles con relieve, puertas de armario blancas, salpicadero blanco, electrodomésticos de acero inoxidable, suelo de madera en tonos medios, una isla, suelo marrón y vigas vistas

This absolutely stunning cottage kitchen will catch your eye from the moment you set foot in the front door. Situated on an island up in the Muskoka region, this cottage is bathed in natural light, cooled by soothing cross-breezes off the lake, and surrounded by greenery outside the windows covering almost every wall. The distressed and antiqued spanish cedar cabinets and island are complemented by white quartz countertops and a fridge and pantry finished with antiqued white panels. Ambient lighting, fresh flowers, and a set of classic, wooden stools add to the warmth and character of this fabulous hosting space - perfect for the beautiful family who lives there!⠀

Designer: Paul Dybdahl
Photographer: Shanna Wolf
Designer’s Note: One of the main project goals was to develop a kitchen space that complimented the homes quality while blending elements of the new kitchen space with the homes eclectic materials.
Japanese Ash veneers were chosen for the main body of the kitchen for it's quite linear appeals. Quarter Sawn White Oak, in a natural finish, was chosen for the island to compliment the dark finished Quarter Sawn Oak floor that runs throughout this home.
The west end of the island, under the Walnut top, is a metal finished wood. This was to speak to the metal wrapped fireplace on the west end of the space.
A massive Walnut Log was sourced to create the 2.5" thick 72" long and 45" wide (at widest end) living edge top for an elevated seating area at the island. This was created from two pieces of solid Walnut, sliced and joined in a book-match configuration.
The homeowner loves the new space!!
Cabinets: Premier Custom-Built
Countertops: Leathered Granite The Granite Shop of Madison
Location: Vermont Township, Mt. Horeb, WI

A winning combination in this gorgeous kitchen...mixing rich, warm woods, a chiseled edge countertop and painted cabinets, capped with a custom copper hood. The textured tile splash is the perfect backdrop while the sleek pendant light hovers above.
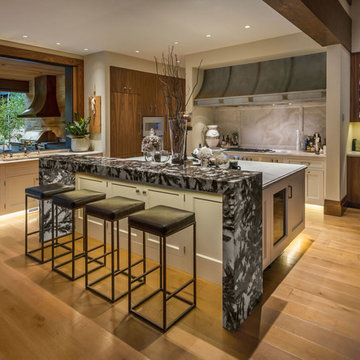
Architecture by Kelly-Stones Architects.
Photography by Kelly-Stones Architects.
Built by Loverde Builders Inc. Windows and Doors by Dynamic.
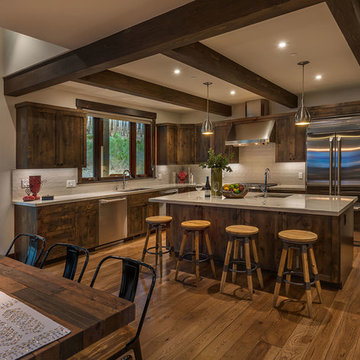
Vance Fox
PRD Construction
Diseño de cocina rústica con fregadero bajoencimera, armarios estilo shaker, puertas de armario de madera en tonos medios, salpicadero verde, electrodomésticos de acero inoxidable, suelo de madera oscura, una isla, suelo marrón y encimeras grises
Diseño de cocina rústica con fregadero bajoencimera, armarios estilo shaker, puertas de armario de madera en tonos medios, salpicadero verde, electrodomésticos de acero inoxidable, suelo de madera oscura, una isla, suelo marrón y encimeras grises

Diseño de cocina rústica grande abierta con fregadero bajoencimera, armarios estilo shaker, puertas de armario de madera en tonos medios, salpicadero verde, electrodomésticos de acero inoxidable, suelo de madera oscura, dos o más islas, suelo marrón, encimera de granito y barras de cocina
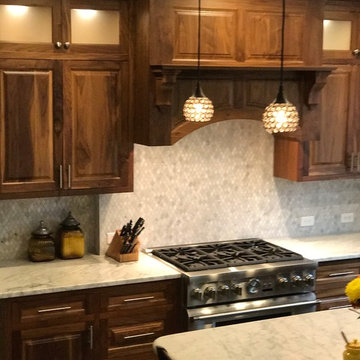
Ejemplo de cocina rural de tamaño medio con fregadero sobremueble, armarios con paneles con relieve, puertas de armario de madera en tonos medios, electrodomésticos de acero inoxidable, suelo de baldosas de porcelana, suelo beige, encimera de cuarcita, salpicadero beige, salpicadero con mosaicos de azulejos, una isla y encimeras blancas
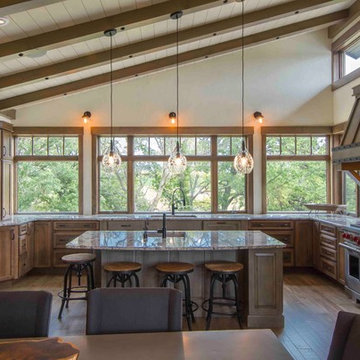
A large kitchen with grey distressed cabinets and warm stained cabinets has so much texture and warmth. A custom wood hood was created on site and add to the rustic appeal. Glass pendants were used over the island. A prep sink was incorporated into the island. The windows all go down to the countertop to maximize the views out the large windows. Transom windows were incorporated on the range wall to let even more light flood in. The granite was run up behind the wolf range to continue the texture.

The most notable design component is the exceptional use of reclaimed wood throughout nearly every application. Sourced from not only one, but two different Indiana barns, this hand hewn and rough sawn wood is used in a variety of applications including custom cabinetry with a white glaze finish, dark stained window casing, butcher block island countertop and handsome woodwork on the fireplace mantel, range hood, and ceiling. Underfoot, Oak wood flooring is salvaged from a tobacco barn, giving it its unique tone and rich shine that comes only from the unique process of drying and curing tobacco.
To keep the design from being too monotonous, concrete countertops are selected to outline the perimeter cabinetry, while wire mesh cabinet frontage, aged bronze hardware, primitive light fixtures and playful bar stools liven the space and add a touch of elegance.
Photo Credit: Ashley Avila
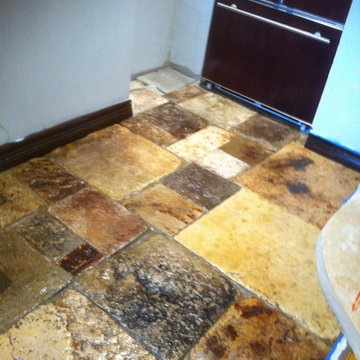
Burgundian reclaimed french cathedral stones; bursting with a multitude of colors and aged patea; with pinot noir stained wood panels
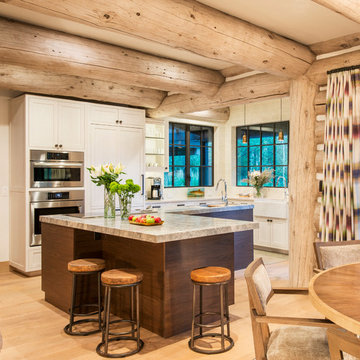
Alex Irvin Photography
Ejemplo de cocina rural con fregadero sobremueble, armarios estilo shaker, puertas de armario beige, salpicadero de vidrio, electrodomésticos de acero inoxidable y suelo de madera clara
Ejemplo de cocina rural con fregadero sobremueble, armarios estilo shaker, puertas de armario beige, salpicadero de vidrio, electrodomésticos de acero inoxidable y suelo de madera clara
27.038 ideas para cocinas rústicas marrones
6
