Cocinas
Ordenar por:Popular hoy
141 - 160 de 762 fotos
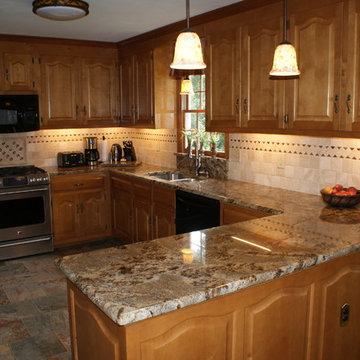
Modelo de cocina rústica de tamaño medio con fregadero de doble seno, armarios con paneles con relieve, puertas de armario de madera clara, encimera de granito, salpicadero beige, salpicadero de azulejos de cerámica, electrodomésticos de acero inoxidable, suelo de pizarra, península y suelo multicolor
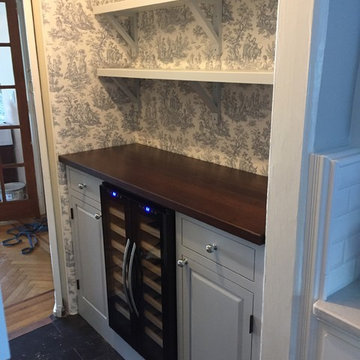
This was a part of a project for an interior designer that I do work for. She had been hired to redesign and decorate the interior of her customer's home. I was brought in on the project to do a few select pieces. The cabinet is custom fit into a pass through from the dining room to the kitchen. The wine fridge is integrated into the buffet. The top is made from 1 1/2" thick solid Walnut. Coordinating open shelves were also added for additional storage and decor.
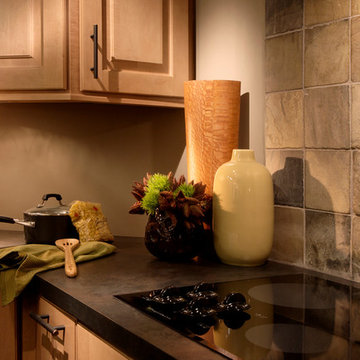
Modelo de cocina rural grande cerrada con fregadero de doble seno, armarios con paneles con relieve, puertas de armario de madera oscura, encimera de granito, salpicadero verde, salpicadero de pizarra, electrodomésticos de acero inoxidable, suelo de pizarra, una isla y suelo gris
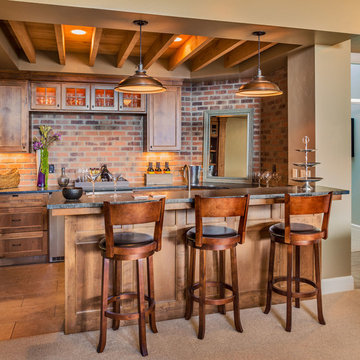
Foto de cocinas en U rural de tamaño medio abierto con fregadero bajoencimera, armarios estilo shaker, puertas de armario de madera oscura, encimera de esteatita, salpicadero rojo, salpicadero de ladrillos, electrodomésticos de acero inoxidable, suelo de pizarra, península y suelo marrón

Woodhouse The Timber Frame Company custom Post & Bean Mortise and Tenon Home. 4 bedroom, 4.5 bath with covered decks, main floor master, lock-off caretaker unit over 2-car garage. Expansive views of Keystone Ski Area, Dillon Reservoir, and the Ten-Mile Range.
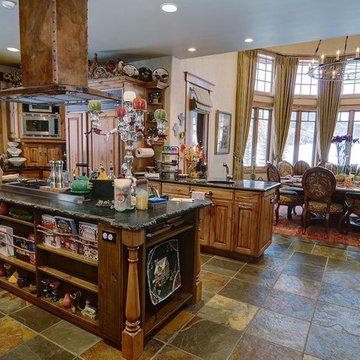
Custom barstools sit at a counter off the kitchen to make this an inviting open concept living space.
Foto de cocina rústica grande con fregadero bajoencimera, armarios con paneles con relieve, puertas de armario con efecto envejecido, encimera de granito, salpicadero multicolor, salpicadero de azulejos de piedra, electrodomésticos de acero inoxidable, suelo de pizarra y dos o más islas
Foto de cocina rústica grande con fregadero bajoencimera, armarios con paneles con relieve, puertas de armario con efecto envejecido, encimera de granito, salpicadero multicolor, salpicadero de azulejos de piedra, electrodomésticos de acero inoxidable, suelo de pizarra y dos o más islas
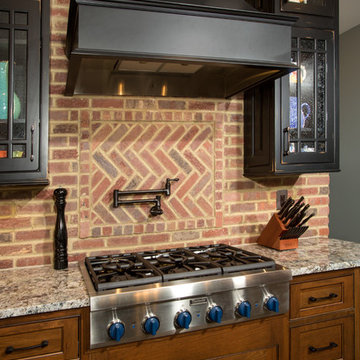
Photography by Greg Hadley
Foto de cocina rústica de tamaño medio con fregadero sobremueble, armarios con paneles empotrados, puertas de armario con efecto envejecido, encimera de granito, salpicadero de ladrillos, electrodomésticos de acero inoxidable, suelo de pizarra y una isla
Foto de cocina rústica de tamaño medio con fregadero sobremueble, armarios con paneles empotrados, puertas de armario con efecto envejecido, encimera de granito, salpicadero de ladrillos, electrodomésticos de acero inoxidable, suelo de pizarra y una isla
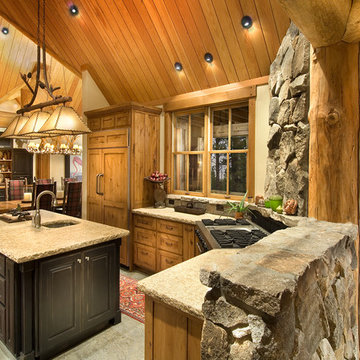
The kitchen flows into the dining room at one end and the breakfast nook at the other. Photographer: Vance Fox
Modelo de cocina rural grande con fregadero bajoencimera, armarios con paneles con relieve, puertas de armario negras, salpicadero verde, electrodomésticos con paneles, suelo de pizarra, una isla y suelo gris
Modelo de cocina rural grande con fregadero bajoencimera, armarios con paneles con relieve, puertas de armario negras, salpicadero verde, electrodomésticos con paneles, suelo de pizarra, una isla y suelo gris
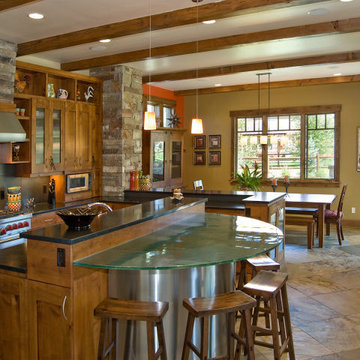
Oversized kitchen with large eating area, built-in buffet, built-in refrigerator, commercial style oven range, hidden appliance and coffee bar, large island with hidden storage, glass topped eating bar, walk-in pantry, broom closet, phone desk, beverage refrigerator, and wine grotto
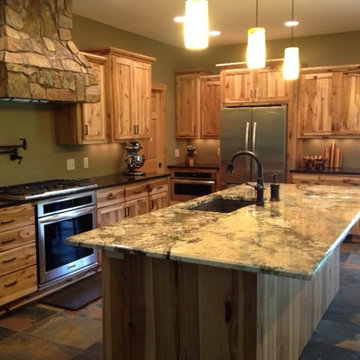
Diseño de cocinas en L rural de tamaño medio con fregadero bajoencimera, armarios estilo shaker, puertas de armario de madera clara, encimera de granito, electrodomésticos de acero inoxidable, suelo de pizarra, una isla y suelo multicolor
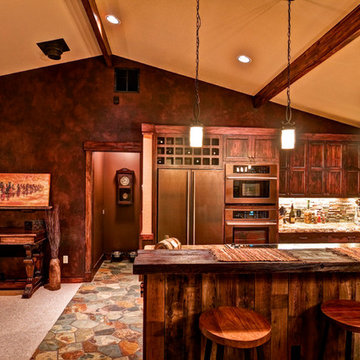
A detailed shot of the homeowner's leatherized wall.
Photo by: Trent Bona Photography
Ejemplo de cocina rural grande con fregadero sobremueble, armarios con paneles con relieve, puertas de armario de madera oscura, encimera de granito, salpicadero multicolor, electrodomésticos de colores, suelo de pizarra y una isla
Ejemplo de cocina rural grande con fregadero sobremueble, armarios con paneles con relieve, puertas de armario de madera oscura, encimera de granito, salpicadero multicolor, electrodomésticos de colores, suelo de pizarra y una isla
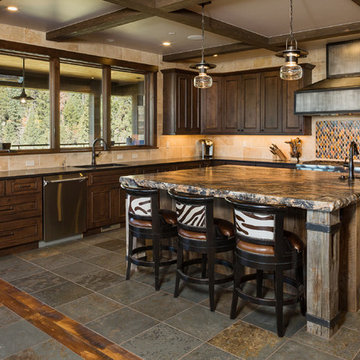
Scott Griggs Photography
Diseño de cocinas en U rústico grande abierto con fregadero bajoencimera, puertas de armario marrones, encimera de granito, salpicadero beige, salpicadero de azulejos de piedra, electrodomésticos con paneles, suelo de pizarra, una isla, suelo multicolor y encimeras multicolor
Diseño de cocinas en U rústico grande abierto con fregadero bajoencimera, puertas de armario marrones, encimera de granito, salpicadero beige, salpicadero de azulejos de piedra, electrodomésticos con paneles, suelo de pizarra, una isla, suelo multicolor y encimeras multicolor
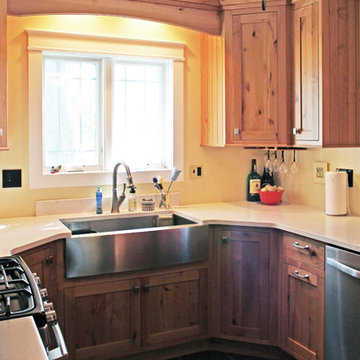
The homeowners wanted to incorporate a stainless steel farm sink. We added a pretty window valance above the window to connect the cabinets on either side of the window. The ends of the upper cabinets also are finished with beadboard.
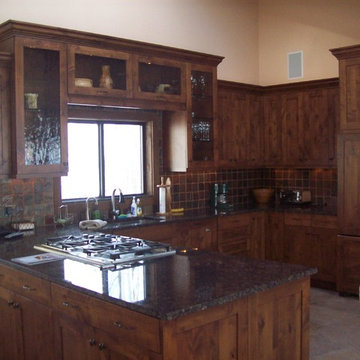
Ejemplo de cocina rural de tamaño medio con fregadero de un seno, armarios estilo shaker, puertas de armario con efecto envejecido, encimera de granito, salpicadero multicolor, salpicadero de azulejos de piedra, electrodomésticos con paneles, suelo de pizarra y península
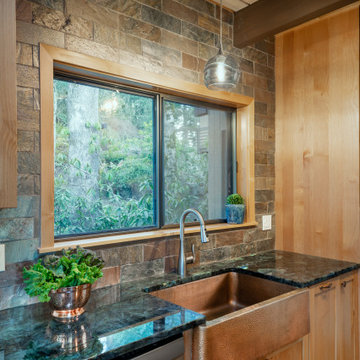
This Kitchen fixtures really complement the style of the home. The iridescent countertops are a stunning focal point, and the copper slate backsplash is full height to give the Kitchen its finishing touch. All of this is complemented by the hammered copper farmhouse sink and glass pendant over it.
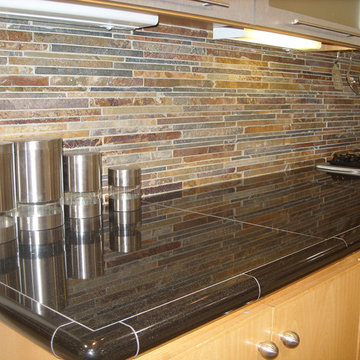
A modern look was wanted to renovate their kitchen on a budget.
We installed granite Tile countertops with an edge profile. And then topped the wall backsplash with some stacked slate.
The existing cabinets were left in and the doors got sanded and refinished and new knob hardware was added. Recessed lighting was installed underneath the wall cabinetry.
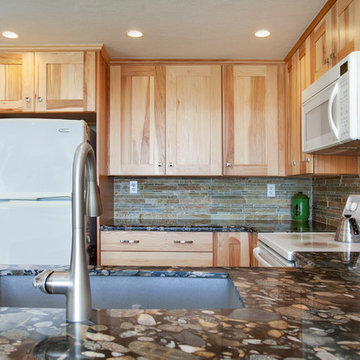
Ejemplo de cocina rústica de tamaño medio con fregadero bajoencimera, armarios estilo shaker, puertas de armario de madera clara, encimera de granito, salpicadero beige, salpicadero con mosaicos de azulejos, electrodomésticos blancos, suelo de pizarra y península
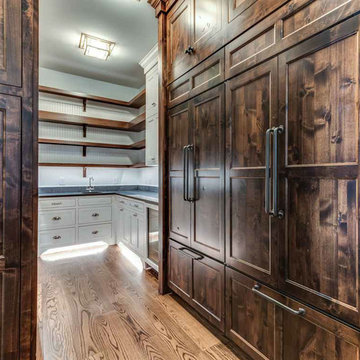
Modelo de cocinas en L rústica grande con despensa, fregadero encastrado, armarios con paneles con relieve, puertas de armario de madera en tonos medios, encimera de granito, electrodomésticos de acero inoxidable, suelo de pizarra, una isla y suelo gris
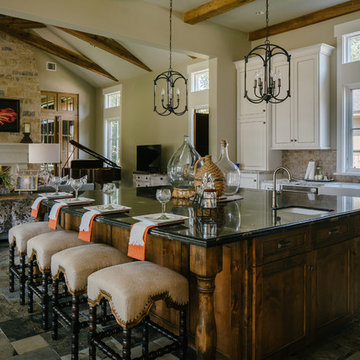
Imagen de cocina rural grande con fregadero sobremueble, armarios estilo shaker, puertas de armario de madera oscura, encimera de granito, salpicadero multicolor, salpicadero de azulejos de piedra, electrodomésticos de acero inoxidable, suelo de pizarra y una isla
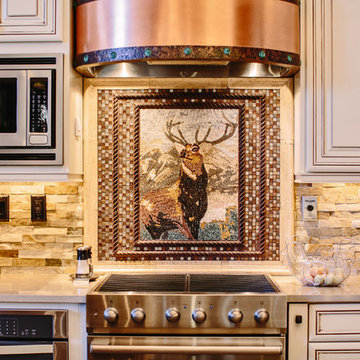
This project's final result exceeded even our vision for the space! This kitchen is part of a stunning traditional log home in Evergreen, CO. The original kitchen had some unique touches, but was dated and not a true reflection of our client. The existing kitchen felt dark despite an amazing amount of natural light, and the colors and textures of the cabinetry felt heavy and expired. The client wanted to keep with the traditional rustic aesthetic that is present throughout the rest of the home, but wanted a much brighter space and slightly more elegant appeal. Our scope included upgrades to just about everything: new semi-custom cabinetry, new quartz countertops, new paint, new light fixtures, new backsplash tile, and even a custom flue over the range. We kept the original flooring in tact, retained the original copper range hood, and maintained the same layout while optimizing light and function. The space is made brighter by a light cream primary cabinetry color, and additional feature lighting everywhere including in cabinets, under cabinets, and in toe kicks. The new kitchen island is made of knotty alder cabinetry and topped by Cambria quartz in Oakmoor. The dining table shares this same style of quartz and is surrounded by custom upholstered benches in Kravet's Cowhide suede. We introduced a new dramatic antler chandelier at the end of the island as well as Restoration Hardware accent lighting over the dining area and sconce lighting over the sink area open shelves. We utilized composite sinks in both the primary and bar locations, and accented these with farmhouse style bronze faucets. Stacked stone covers the backsplash, and a handmade elk mosaic adorns the space above the range for a custom look that is hard to ignore. We finished the space with a light copper paint color to add extra warmth and finished cabinetry with rustic bronze hardware. This project is breathtaking and we are so thrilled our client can enjoy this kitchen for many years to come!
8