762 ideas para cocinas rústicas con suelo de pizarra
Filtrar por
Presupuesto
Ordenar por:Popular hoy
41 - 60 de 762 fotos
Artículo 1 de 3
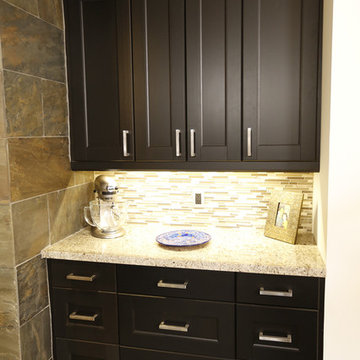
This kitchen harmonizes clean lines and soothing, functional design without sacrificing the ability to handle heavy-duty utility. Designed and built by Paul Lafrance Design.

All Cedar Log Cabin the beautiful pines of AZ
Elmira Stove Works appliances
Photos by Mark Boisclair
Diseño de cocina rústica grande abierta con fregadero sobremueble, armarios con paneles con relieve, puertas de armario marrones, encimera de piedra caliza, salpicadero beige, salpicadero de madera, electrodomésticos negros, suelo de pizarra y una isla
Diseño de cocina rústica grande abierta con fregadero sobremueble, armarios con paneles con relieve, puertas de armario marrones, encimera de piedra caliza, salpicadero beige, salpicadero de madera, electrodomésticos negros, suelo de pizarra y una isla

Located in Whitefish, Montana near one of our nation’s most beautiful national parks, Glacier National Park, Great Northern Lodge was designed and constructed with a grandeur and timelessness that is rarely found in much of today’s fast paced construction practices. Influenced by the solid stacked masonry constructed for Sperry Chalet in Glacier National Park, Great Northern Lodge uniquely exemplifies Parkitecture style masonry. The owner had made a commitment to quality at the onset of the project and was adamant about designating stone as the most dominant material. The criteria for the stone selection was to be an indigenous stone that replicated the unique, maroon colored Sperry Chalet stone accompanied by a masculine scale. Great Northern Lodge incorporates centuries of gained knowledge on masonry construction with modern design and construction capabilities and will stand as one of northern Montana’s most distinguished structures for centuries to come.
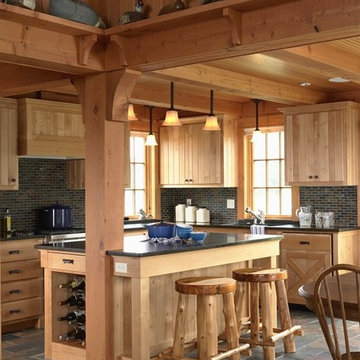
This northern Minnesota hunting lodge incorporates both rustic and modern sensibilities, along with elements of vernacular rural architecture, in its design.
Photos by Susan Gilmore

The Harris Kitchen uses our slatted cabinet design which draws on contemporary shaker and vernacular country but with a modern rustic feel. This design lends itself beautifully to both freestanding or fitted furniture and can be used to make a wide range of freestanding pieces such as larders, dressers and islands. This Kitchen is made from English Character Oak and custom finished with a translucent sage coloured Hard Wax Oil which we mixed in house, and has the effect of a subtle wash of colour without detracting from the character, tonal variations and warmth of the wood. This is a brilliant hardwearing, natural and breathable finish which is water and stain resistant, food safe and easy to maintain.
The slatted cabinet design was originally inspired by old vernacular freestanding kitchen furniture such as larders and meat safes with their simple construction and good airflow which helped store food and provisions in a healthy and safe way, vitally important before refrigeration. These attributes are still valuable today although rarely used in modern cabinetry, and the Slat Cabinet series does this with very narrow gaps between the slats in the doors and cabinet sides.
Emily & Greg commissioned this kitchen for their beautiful old thatched cottage in Warwickshire. The kitchen it was replacing was out dated, didn't use the space well and was not fitted sympathetically to the space with its old uneven walls and low beamed ceilings. A carefully considered cupboard and drawer layout ensured we maximised their storage space, increasing it from before, whilst opening out the space and making it feel less cramped.
The cabinets are made from Oak veneered birch and poplar core ply with solid oak frames, panels and doors. The main cabinet drawers are dovetailed and feature Pippy/Burr Oak fronts with Sycamore drawer boxes, whilst the two Larders have slatted Oak crate drawers for storage of vegetables and dry goods, along with spice racks shelving and automatic concealed led lights. The wall cabinets and shelves also have a continuous strip of dotless led lighting concealed under the front edge, providing soft light on the worktops.

Modern House Productions
Modelo de cocinas en L rústica extra grande abierta con fregadero bajoencimera, armarios estilo shaker, puertas de armario de madera oscura, encimera de cuarzo compacto, salpicadero azul, salpicadero de azulejos de piedra, electrodomésticos de acero inoxidable, suelo de pizarra y una isla
Modelo de cocinas en L rústica extra grande abierta con fregadero bajoencimera, armarios estilo shaker, puertas de armario de madera oscura, encimera de cuarzo compacto, salpicadero azul, salpicadero de azulejos de piedra, electrodomésticos de acero inoxidable, suelo de pizarra y una isla
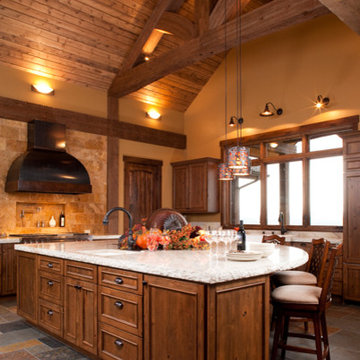
Imagen de cocina rural extra grande con armarios con paneles con relieve, puertas de armario de madera en tonos medios, encimera de mármol, salpicadero beige, salpicadero de azulejos de piedra, electrodomésticos de acero inoxidable y suelo de pizarra
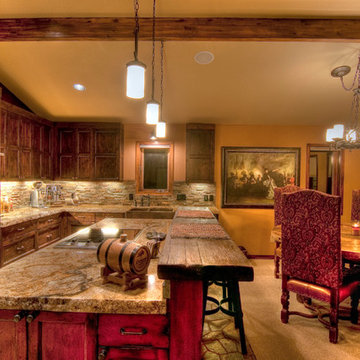
The homeowners also faux finished and glazed the existing glue-lam beams above the kitchen. Sweat equity!
Photo by: Trent Bona Photography
Diseño de cocina rústica grande con fregadero sobremueble, armarios con paneles con relieve, puertas de armario de madera oscura, encimera de granito, salpicadero multicolor, electrodomésticos de colores, suelo de pizarra y una isla
Diseño de cocina rústica grande con fregadero sobremueble, armarios con paneles con relieve, puertas de armario de madera oscura, encimera de granito, salpicadero multicolor, electrodomésticos de colores, suelo de pizarra y una isla

Euro style
Foto de cocinas en L rural extra grande abierta con fregadero bajoencimera, puertas de armario de madera oscura, encimera de granito, electrodomésticos de acero inoxidable, suelo de pizarra, dos o más islas, suelo gris, encimeras blancas, armarios con paneles empotrados, salpicadero blanco y salpicadero de losas de piedra
Foto de cocinas en L rural extra grande abierta con fregadero bajoencimera, puertas de armario de madera oscura, encimera de granito, electrodomésticos de acero inoxidable, suelo de pizarra, dos o más islas, suelo gris, encimeras blancas, armarios con paneles empotrados, salpicadero blanco y salpicadero de losas de piedra
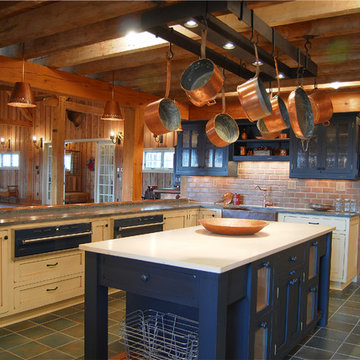
Foto de cocina rural grande con fregadero sobremueble, armarios estilo shaker, puertas de armario blancas, encimera de acrílico, salpicadero rojo, salpicadero de ladrillos, electrodomésticos de colores, suelo de pizarra y una isla
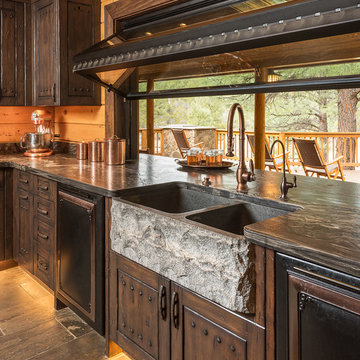
Modelo de cocina rústica pequeña con fregadero sobremueble, puertas de armario con efecto envejecido, encimera de granito, salpicadero marrón, electrodomésticos negros, suelo de pizarra y suelo gris
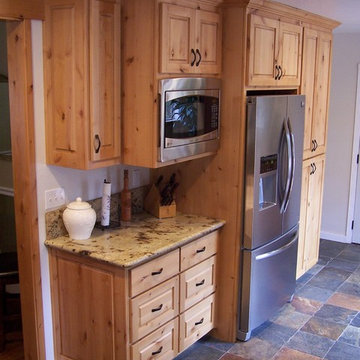
Erin Kyle
Modelo de cocinas en L rústica de tamaño medio con fregadero bajoencimera, armarios con paneles con relieve, puertas de armario de madera clara, encimera de granito, salpicadero de losas de piedra, electrodomésticos de acero inoxidable y suelo de pizarra
Modelo de cocinas en L rústica de tamaño medio con fregadero bajoencimera, armarios con paneles con relieve, puertas de armario de madera clara, encimera de granito, salpicadero de losas de piedra, electrodomésticos de acero inoxidable y suelo de pizarra
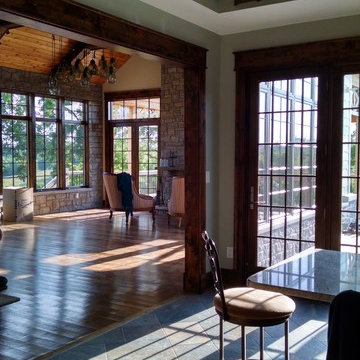
This dinette is open to the kitchen and great room. From the breakfast bar you can see the towering trusses and wood ceiling in the great room, along with the fireplace setting and stone wall. The windows give a panoramic view of the back yard and deck. Stunning!
Meyer Design
Koller Warner
Warner Custom Homes
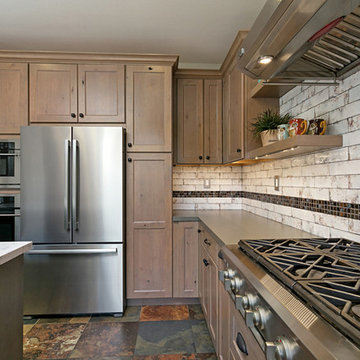
The inspiration for this kitchen started with the flooring. It had a lot of character and needed the right cabinets and accessories to do it justice. The old layout didn't use the space correctly and left a lot of opportunity for extra storage. The cabinets were not tall enough fo the space and the hood was crowded by cabinets. Now the layout adds additional storage and function. The hood is surrounded by tile and floating shelves to create a focal point. The apron front hammered copper sink helps connect the copper colors in the floor to the overall design. To create a rustic feel knotty alder was used. The 3x12 tile has a worn, old world feel to continue the style. The mosaic inset accents the copper, grey and cream pattern from the floor. The hardware on the cabinets is hammered matte black. The faucet is also matte black. The wine cabinet and wine fridge help to transition the space from kitchen to entertaining. A new dining table and chairs and new barstools help finish off the space.
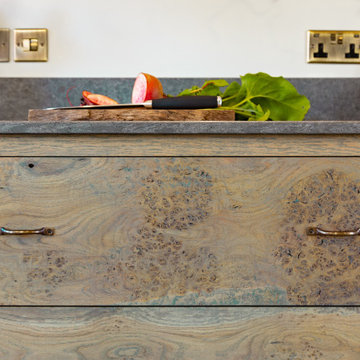
The Harris Kitchen uses our slatted cabinet design which draws on contemporary shaker and vernacular country but with a modern rustic feel. This design lends itself beautifully to both freestanding or fitted furniture and can be used to make a wide range of freestanding pieces such as larders, dressers and islands. This Kitchen is made from English Character Oak and custom finished with a translucent sage coloured Hard Wax Oil which we mixed in house, and has the effect of a subtle wash of colour without detracting from the character, tonal variations and warmth of the wood. This is a brilliant hardwearing, natural and breathable finish which is water and stain resistant, food safe and easy to maintain.
The slatted cabinet design was originally inspired by old vernacular freestanding kitchen furniture such as larders and meat safes with their simple construction and good airflow which helped store food and provisions in a healthy and safe way, vitally important before refrigeration. These attributes are still valuable today although rarely used in modern cabinetry, and the Slat Cabinet series does this with very narrow gaps between the slats in the doors and cabinet sides.
Emily & Greg commissioned this kitchen for their beautiful old thatched cottage in Warwickshire. The kitchen it was replacing was out dated, didn't use the space well and was not fitted sympathetically to the space with its old uneven walls and low beamed ceilings. A carefully considered cupboard and drawer layout ensured we maximised their storage space, increasing it from before, whilst opening out the space and making it feel less cramped.
The cabinets are made from Oak veneered birch and poplar core ply with solid oak frames, panels and doors. The main cabinet drawers are dovetailed and feature Pippy/Burr Oak fronts with Sycamore drawer boxes, whilst the two Larders have slatted Oak crate drawers for storage of vegetables and dry goods, along with spice racks shelving and automatic concealed led lights. The wall cabinets and shelves also have a continuous strip of dotless led lighting concealed under the front edge, providing soft light on the worktops.
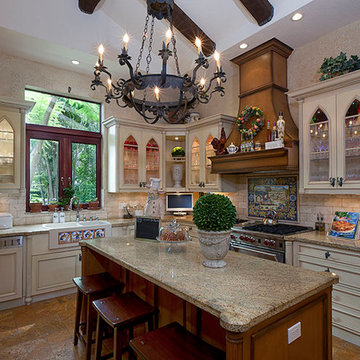
Diseño de cocinas en U rústico grande cerrado con fregadero sobremueble, armarios con paneles empotrados, puertas de armario beige, encimera de granito, salpicadero beige, salpicadero de azulejos de piedra, electrodomésticos de acero inoxidable, suelo de pizarra, una isla y suelo marrón
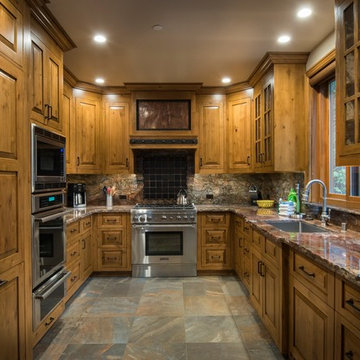
Ejemplo de cocinas en U rural de tamaño medio abierto sin isla con fregadero bajoencimera, armarios con paneles con relieve, puertas de armario de madera oscura, encimera de cuarcita, salpicadero negro, salpicadero de azulejos de cerámica, electrodomésticos de acero inoxidable, suelo de pizarra, suelo gris y encimeras marrones
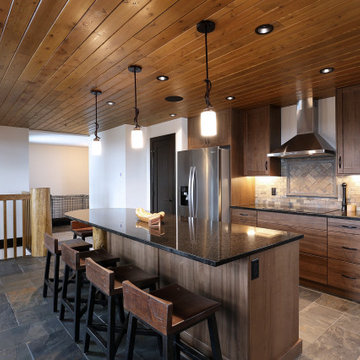
Entering the chalet, an open concept great room greets you. Kitchen, dining, and vaulted living room with wood ceilings create uplifting space to gather and connect with additional seating at granite kitchen island/bar.
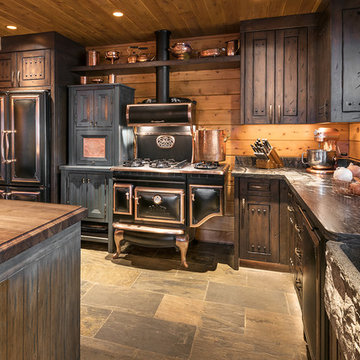
All Cedar Log Cabin the beautiful pines of AZ
Elmira Stove Works appliances
Photos by Mark Boisclair
Imagen de cocinas en L rústica grande abierta con fregadero sobremueble, armarios con paneles con relieve, encimera de piedra caliza, salpicadero de madera, electrodomésticos negros, suelo de pizarra, una isla, puertas de armario de madera en tonos medios y suelo gris
Imagen de cocinas en L rústica grande abierta con fregadero sobremueble, armarios con paneles con relieve, encimera de piedra caliza, salpicadero de madera, electrodomésticos negros, suelo de pizarra, una isla, puertas de armario de madera en tonos medios y suelo gris
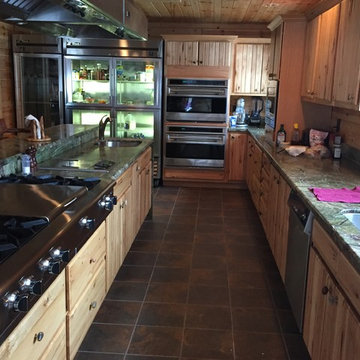
Modelo de cocina rural grande con fregadero de doble seno, armarios con puertas mallorquinas, puertas de armario de madera clara, encimera de granito, electrodomésticos de acero inoxidable, suelo de pizarra, una isla y suelo multicolor
762 ideas para cocinas rústicas con suelo de pizarra
3