4.650 ideas para cocinas rústicas con salpicadero blanco
Filtrar por
Presupuesto
Ordenar por:Popular hoy
141 - 160 de 4650 fotos
Artículo 1 de 3
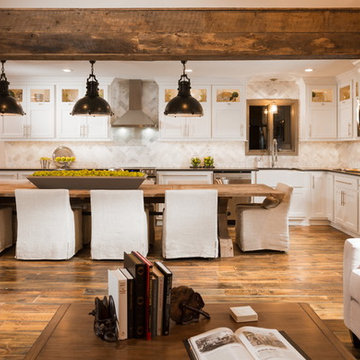
Jeremy Mason Mcgraw
Modelo de cocinas en L rural grande abierta con fregadero sobremueble, armarios estilo shaker, puertas de armario blancas, encimera de cuarcita, salpicadero blanco, salpicadero de azulejos de piedra, electrodomésticos de acero inoxidable, suelo de madera en tonos medios, una isla y suelo marrón
Modelo de cocinas en L rural grande abierta con fregadero sobremueble, armarios estilo shaker, puertas de armario blancas, encimera de cuarcita, salpicadero blanco, salpicadero de azulejos de piedra, electrodomésticos de acero inoxidable, suelo de madera en tonos medios, una isla y suelo marrón
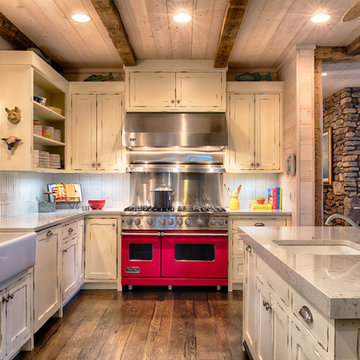
Red Stove & White Rustic Cabinets,
Reclaimed Wood Beams
Ejemplo de cocina rústica con fregadero sobremueble, puertas de armario blancas, salpicadero blanco, electrodomésticos de colores y suelo de madera oscura
Ejemplo de cocina rústica con fregadero sobremueble, puertas de armario blancas, salpicadero blanco, electrodomésticos de colores y suelo de madera oscura
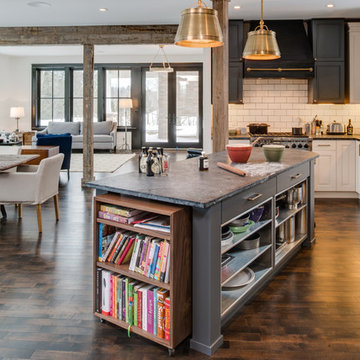
Diseño de cocina rural abierta y de obra con salpicadero de azulejos tipo metro, fregadero sobremueble, encimera de esteatita, electrodomésticos de acero inoxidable, salpicadero blanco y puertas de armario grises
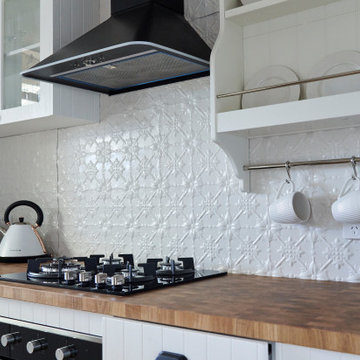
When designing this space I wanted to create a Queenslander style kitchen with modern functionality.
This design is a simple L shape design, it still has everything you need to cook and bake if you feel like it. The dishwasher is 450mm wide and allowed the pantry to be squeezed into space. The microwave is hidden above the fridge behind the lift-up door.
This is a very clever design allowing a fully functional kitchen in a small spacious space.
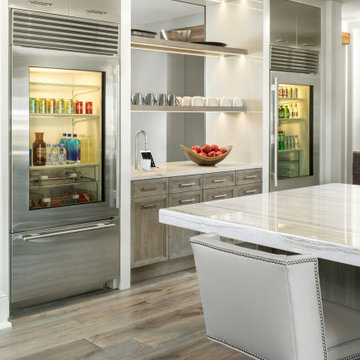
Large kitchen designed for multi generation family gatherings. Breakfast bar designed for easy access to the necessities. Complete with custom coffee and glass doored refrigerators for easy viewing.
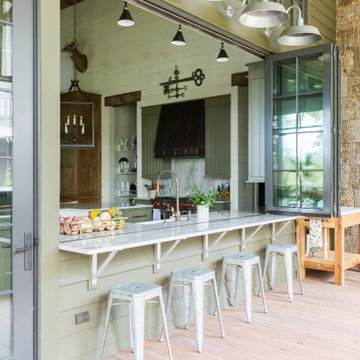
Private Residence / Santa Rosa Beach, Florida
Architect: Savoie Architects
Builder: Davis Dunn Construction
The owners of this lovely, wooded five-parcel site on Choctawhatchee Bay wanted to build a comfortable and inviting home that blended in with the natural surroundings. They also wanted the opportunity to bring the outside indoors by allowing ample natural lighting through windows and expansive folding door systems that they could open up when the seasons permitted. The windows on the home are custom made and impact-rated by our partners at Loewen in Steinbach, Canada. The natural wood exterior doors and transoms are E. F. San Juan Invincia® impact-rated products.
Edward San Juan had worked with the home’s interior designer, Erika Powell of Urban Grace Interiors, showing her samples of poplar bark siding prior to the inception of this project. This product was historically used in Appalachia for the exterior siding of cabins; Powell loved the product and vowed to find a use for it on a future project. This beautiful private residence provided just the opportunity to combine this unique material with other natural wood and stone elements. The interior wood beams and other wood components were sourced by the homeowners and made a perfect match to create an unobtrusive home in a lovely natural setting.
Challenges:
E. F. San Juan’s main challenges on this residential project involved the large folding door systems, which opened up interior living spaces to those outdoors. The sheer size of these door systems made it necessary that all teams work together to get precise measurements and details, ensuring a seamless transition between the areas. It was also essential to make sure these massive door systems would blend well with the home’s other components, with the reflection of nature and a rustic look in mind. All elements were also impact-rated to ensure safety and security in any coastal storms.
Solution:
We worked closely with the teams from Savoie, Davis Dunn, and Urban Grace to source the impact-rated folding doors from Euro-Wall Systems and create the perfect transition between nature and interior for this rustic residence on the bay. The customized expansive folding doors open the great room up to the deck with outdoor living space, while the counter-height folding window opens the kitchen up to bar seating and a grilling area.
---
Photos by Brittany Godbee Photographer
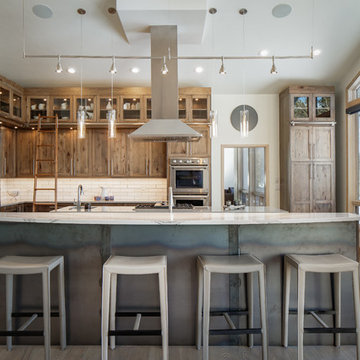
This beautiful kitchen overlooking the mountains is simply an inspiration. Strong clean lines and the use of the ladder to access additional storage spaces make this kitchen a dream come true.
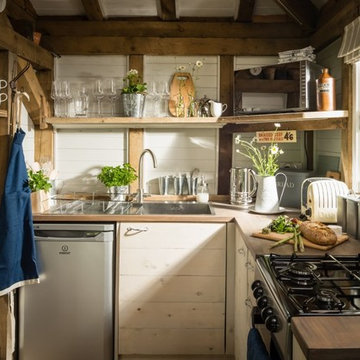
Modelo de cocinas en L rústica pequeña abierta con fregadero encastrado, armarios estilo shaker, puertas de armario blancas, encimera de madera, salpicadero blanco, salpicadero de madera, electrodomésticos de acero inoxidable, suelo de madera clara y suelo beige
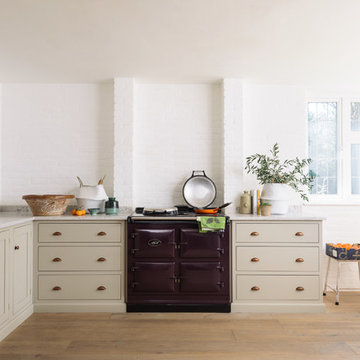
deVOL Kitchens
Imagen de cocinas en L rural de tamaño medio abierta con fregadero sobremueble, armarios estilo shaker, puertas de armario beige, encimera de cuarcita, salpicadero blanco, salpicadero de ladrillos, electrodomésticos de colores, suelo de madera en tonos medios y una isla
Imagen de cocinas en L rural de tamaño medio abierta con fregadero sobremueble, armarios estilo shaker, puertas de armario beige, encimera de cuarcita, salpicadero blanco, salpicadero de ladrillos, electrodomésticos de colores, suelo de madera en tonos medios y una isla
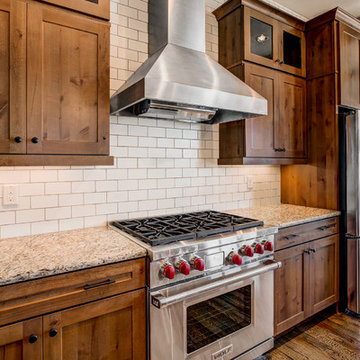
Modelo de cocina rural de tamaño medio con fregadero bajoencimera, armarios estilo shaker, puertas de armario de madera oscura, encimera de granito, salpicadero blanco, salpicadero de azulejos tipo metro, electrodomésticos de acero inoxidable, suelo de madera en tonos medios y una isla
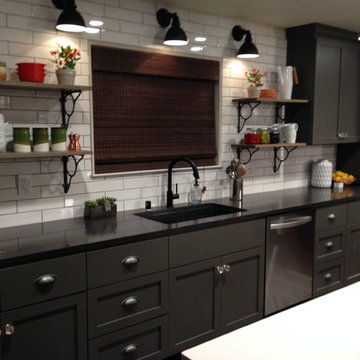
Ejemplo de cocinas en L rural grande con fregadero bajoencimera, armarios estilo shaker, puertas de armario negras, salpicadero blanco, salpicadero de azulejos tipo metro, electrodomésticos de acero inoxidable y una isla
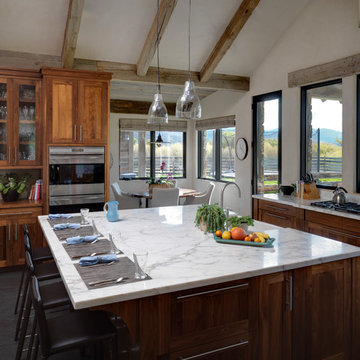
A custom home in Jackson Hole, Wyoming.
Modelo de cocina rústica grande con fregadero sobremueble, armarios estilo shaker, puertas de armario de madera oscura, electrodomésticos de acero inoxidable, una isla, encimera de mármol, salpicadero blanco y salpicadero de losas de piedra
Modelo de cocina rústica grande con fregadero sobremueble, armarios estilo shaker, puertas de armario de madera oscura, electrodomésticos de acero inoxidable, una isla, encimera de mármol, salpicadero blanco y salpicadero de losas de piedra
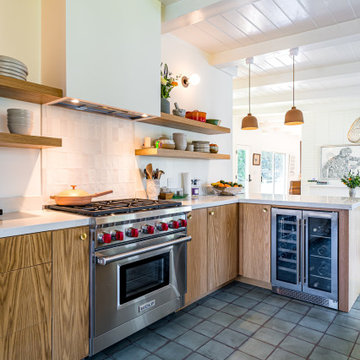
A rustic complete remodel with warm wood cabinetry and wood shelves. This modern take on a classic look will add warmth and style to any home. White countertops and grey oceanic tile flooring provide a sleek and polished feel. The master bathroom features chic gold mirrors above the double vanity and a serene walk-in shower with storage cut into the shower wall. Making this remodel perfect for anyone looking to add modern touches to their rustic space.
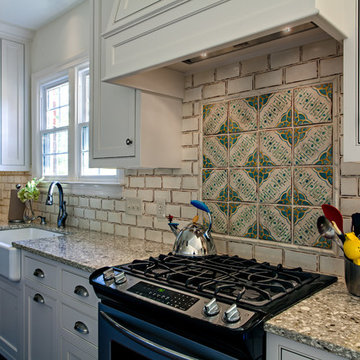
3x6" handmade Tabarka Field Tile in off-white with a glazed edge paired with Tabarka Maghreb in royal blue, antique green and saffron on off-white.
Photos by Steven Long
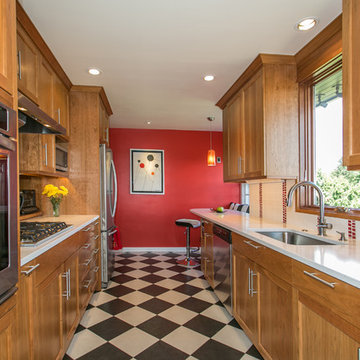
A vibrant red brightens up this room, pendent lights add a warm touch to this room. The backsplash has a red mosaic accent to it. All these elements and more create a kitchen that feels warm and inviting!
Designed by Ann Runde Interiors
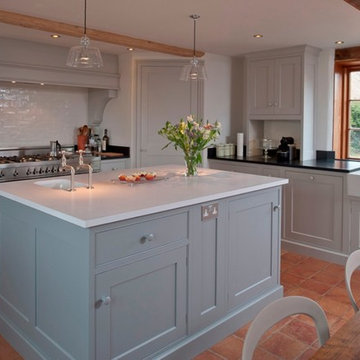
Gorgeous mix of traditional cabinetry, contemporary Silestone work surfaces, antique table with plastic chairs. The clever inglenook storage houses a larder, fridge, freezer and wine cooler.
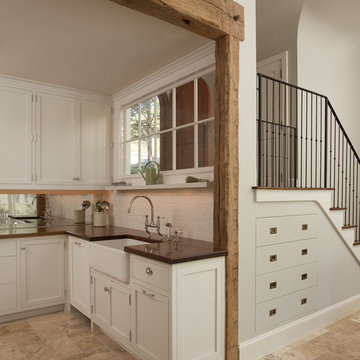
This is an elegant, finely-appointed room with aged, hand-hewn beams, dormered clerestory windows, and radiant-heated limestone floors. But the real power of the space derives less from these handsome details and more from the wide opening centered on the pool.
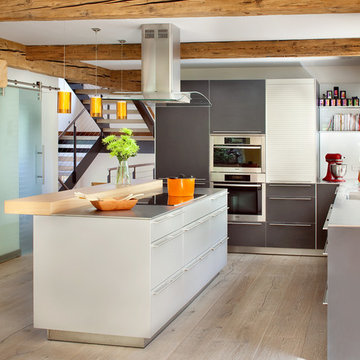
Hand-hewn Bavarian oak wide-plank floors and reclaimed wood exposed beams in the ceiling add a hint of rustic charm to this modern luxury home. // Photographed for Mountain Living Magazine by Gibeon Photography

дачный дом из рубленого бревна с камышовой крышей
Diseño de cocina comedor lineal rústica grande sin isla con fregadero bajoencimera, armarios tipo vitrina, puertas de armario grises, encimera de granito, salpicadero blanco, salpicadero de azulejos de cerámica, electrodomésticos negros, suelo de madera clara, suelo beige, encimeras grises y machihembrado
Diseño de cocina comedor lineal rústica grande sin isla con fregadero bajoencimera, armarios tipo vitrina, puertas de armario grises, encimera de granito, salpicadero blanco, salpicadero de azulejos de cerámica, electrodomésticos negros, suelo de madera clara, suelo beige, encimeras grises y machihembrado
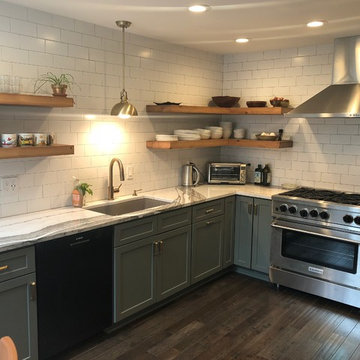
Diseño de cocina rural de tamaño medio sin isla con fregadero bajoencimera, armarios estilo shaker, puertas de armario verdes, encimera de cuarzo compacto, salpicadero blanco, salpicadero de azulejos de cerámica, electrodomésticos de acero inoxidable, suelo de madera oscura, suelo marrón y encimeras grises
4.650 ideas para cocinas rústicas con salpicadero blanco
8