1.555 ideas para cocinas rústicas con armarios con rebordes decorativos
Filtrar por
Presupuesto
Ordenar por:Popular hoy
121 - 140 de 1555 fotos
Artículo 1 de 3
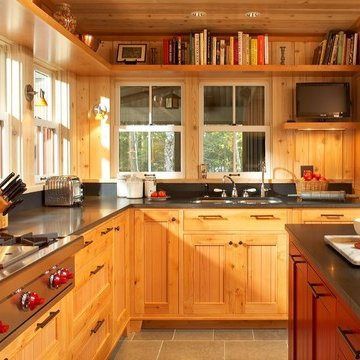
Imagen de cocinas en L rural de tamaño medio cerrada con fregadero de doble seno, armarios con rebordes decorativos, puertas de armario de madera clara, encimera de esteatita, salpicadero multicolor, salpicadero con mosaicos de azulejos, electrodomésticos con paneles, suelo de baldosas de cerámica, una isla y suelo gris

This Kitchen design has an island with chairs, oven, modern furniture, a white dining table, a sofa and table with lamp, a pendant light on the island & chairs for work, windows, a flower pot, sink, and photo frames on the wall. Automatic gas stock with oven

Take a moment to enjoy the tranquil and cozy feel of this rustic cottage kitchen and bathroom. With the whole bunkie outfitted in cabinetry with a warm, neutral finish and decorative metal hardware, this space feels right at home as a welcoming retreat surrounded by nature. ⠀
The space is refreshing and rejuvenating, with floral accents, lots of natural light, and clean, bright faucets, but pays tribute to traditional elegance with a special place to display fine china, detailed moulding, and a rustic chandelier. ⠀
The couple that owns this bunkie has done a beautiful job maximizing storage space and functionality, without losing one ounce of character or the peaceful feel of a streamlined, cottage life.
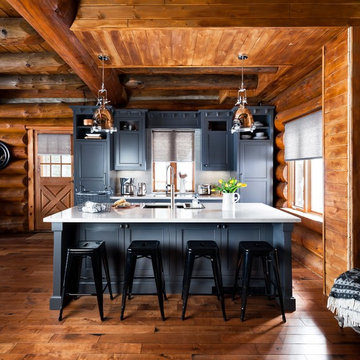
View Flooring
► http://www.taylorcarpetonehuntsville.com/
Follow on PINTEREST
► https://www.pinterest.com/TaylorFloorCoverings/
Follow on TWITTER
► https://twitter.com/TaylorFloorC
Follow on SHOPMUSKOKA
► http://www.shopmuskoka.com/taylorfloorcoverings
Colin and Justin
Kentwood Floors - Cougar Rock

The owners of a charming home in the hills west of Paso Robles recently decided to remodel their not-so-charming kitchen. Referred to San Luis Kitchen by several of their friends, the homeowners visited our showroom and soon decided we were the best people to design a kitchen fitting the style of their home. We were delighted to get to work on the project right away.
When we arrived at the house, we found a small, cramped and out-dated kitchen. The ceiling was low, the cabinets old fashioned and painted a stark dead white, and the best view in the house was neglected in a seldom-used breakfast nook (sequestered behind the kitchen peninsula). This kitchen was also handicapped by white tile counters with dark grout, odd-sized and cluttered cabinets, and small ‘desk’ tacked on to the side of the oven cabinet. Due to a marked lack of counter space & inadequate storage the homeowner had resorted to keeping her small appliances on a little cart parked in the corner and the garbage was just sitting by the wall in full view of everything! On the plus side, the kitchen opened into a nice dining room and had beautiful saltillo tile floors.
Mrs. Homeowner loves to entertain and often hosts dinner parties for her friends. She enjoys visiting with her guests in the kitchen while putting the finishing touches on the evening’s meal. Sadly, her small kitchen really limited her interactions with her guests – she often felt left out of the mix at her own parties! This savvy homeowner dreamed big – a new kitchen that would accommodate multiple workstations, have space for guests to gather but not be in the way, and maybe a prettier transition from the kitchen to the dining (wine service area or hutch?) – while managing the remodel budget by reusing some of her major appliances and keeping (patching as needed) her existing floors.
Responding to the homeowner’s stated wish list and the opportunities presented by the home's setting and existing architecture, the designers at San Luis Kitchen decided to expand the kitchen into the breakfast nook. This change allowed the work area to be reoriented to take advantage of the great view – we replaced the existing window and added another while moving the door to gain space. A second sink and set of refrigerator drawers (housing fresh fruits & veggies) were included for the convenience of this mainly vegetarian cook – her prep station. The clean-up area now boasts a farmhouse style single bowl sink – adding to the ‘cottage’ charm. We located a new gas cook-top between the two workstations for easy access from each. Also tucked in here is a pullout trash/recycle cabinet for convenience and additional drawers for storage.
Running parallel to the work counter we added a long butcher-block island with easy-to-access open shelves for the avid cook and seating for friendly guests placed just right to take in the view. A counter-top garage is used to hide excess small appliances. Glass door cabinets and open shelves are now available to display the owners beautiful dishware. The microwave was placed inconspicuously on the end of the island facing the refrigerator – easy access for guests (and extraneous family members) to help themselves to drinks and snacks while staying out of the cook’s way.
We also moved the pantry storage away from the dining room (putting it on the far wall and closer to the work triangle) and added a furniture-like hutch in its place allowing the more formal dining area to flow seamlessly into the up-beat work area of the kitchen. This space is now also home (opposite wall) to an under counter wine refrigerator, a liquor cabinet and pretty glass door wall cabinet for stemware storage – meeting Mr. Homeowner’s desire for a bar service area.
And then the aesthetic: an old-world style country cottage theme. The homeowners wanted the kitchen to have a warm feel while still loving the look of white cabinetry. San Luis Kitchen melded country-casual knotty pine base cabinets with vintage hand-brushed creamy white wall cabinets to create the desired cottage look. We also added bead board and mullioned glass doors for charm, used an inset doorstyle on the cabinets for authenticity, and mixed stone and wood counters to create an eclectic nuance in the space. All in all, the happy homeowners now boast a charming county cottage kitchen with plenty of space for entertaining their guests while creating gourmet meals to feed them.
Credits:
Custom cabinetry by Wood-Mode Fine Custom Cabinetry
Contracting by Michael Pezzato of Lost Coast Construction
Stone counters by Pyramid M.T.M.
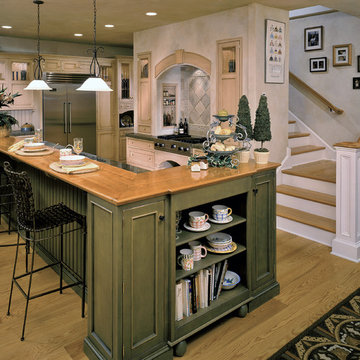
Foto de cocina rural de obra con fregadero bajoencimera, armarios con rebordes decorativos, puertas de armario verdes, encimera de madera, salpicadero de azulejos de piedra y electrodomésticos de acero inoxidable
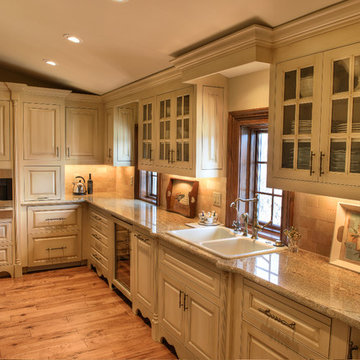
The central feature in is the massive limestone hood mantle, weighing in excess of 700 pounds, and the 12' tall ceilings featuring hand hewn beams. The pantry is immediately behind the limestone mantle and is the size of most Kitchens. The pantry has very ornate cabinety with much storage and additional appliances and built in coffee station.
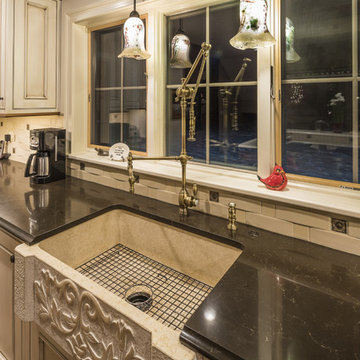
Dark granite counters with an ogee edge and an under-mount hand carved stone farm sink. The custom kitchen features hand wiped glazed cabinets for the perimeter and a large central island with a sink and range top. The faucets are by Waterstone and include a deck mounted pot-filler at the island. The three dimensional back splash features basket weave marble.
Photography by Great Island Photography
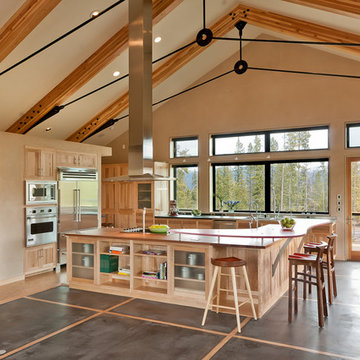
Daniel O' Connor Photography
Diseño de cocinas en U rústico abierto con fregadero de tres senos, armarios con rebordes decorativos, puertas de armario de madera clara, encimera de madera, electrodomésticos de acero inoxidable y una isla
Diseño de cocinas en U rústico abierto con fregadero de tres senos, armarios con rebordes decorativos, puertas de armario de madera clara, encimera de madera, electrodomésticos de acero inoxidable y una isla
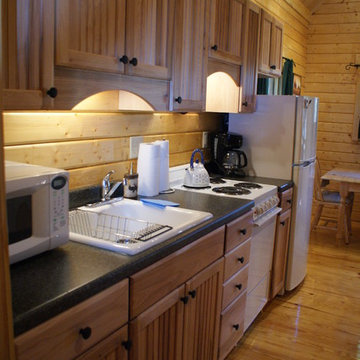
Ejemplo de cocina lineal rural abierta con fregadero encastrado, armarios con rebordes decorativos, puertas de armario de madera clara, encimera de laminado y electrodomésticos blancos
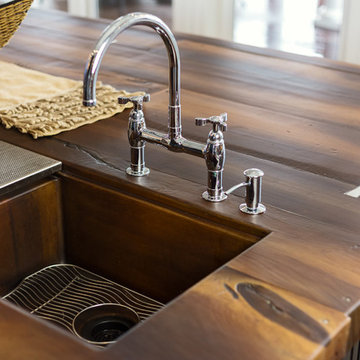
JM Lifestyles created a durable and eye-catching countertop and prep sink, which is, believe it or not, poured concrete! The color for the concrete is Reclaimed Plank, which it certainly simulates, especially given the faux knotting. Decorative butterfly stainless steel joinery completes the look. Faucets are Kohler.
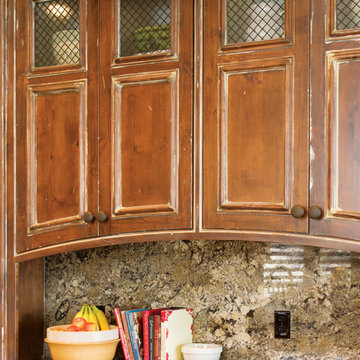
The interior of the home went from Colonial to Classic Lodge without changing the footprint of the home. Columns were removed, fur downs removed that defined space, fireplace relocated, kitchen layout and direction changed, breakfast room and sitting room flip flopped, study reduced in size, entry to master bedroom changed, master suite completely re-arranged and enlarged, custom hand railing designed to open up stairwell, hardwood added to stairs, solid knotty alder 8’ doors added, knotty alder crown moldings added, reclaimed beamed ceiling grid, tongue and groove ceiling in kitchen, knotty alder cabinetry, leather finish to granite, seeded glass insets, custom door to panty to showcase an antique stained glass window from childhood church, custom doors and handles made for study entry, shredded straw added to wall texture, custom glazing done to all walls, wood floor remnants created an antique quilt pattern for the back wall of the powder bath, custom wall treatment created by designer, and a mixture of new and antique furnishing were added, all to create a warm, yet lived in feeling for this special family.
A new central stone wall reversed with an over scaled fireplace and reclaimed flooring from the East became the anchor for this level of the home. Removing all the “divisions” of space and using a unified surface made unused rooms, part of the daily living for this family. The desire to entertain large group in a unified space, yet still feel like you are in a cozy environment was the driving force for removing divisions of space.
Photos by Randy Colwell
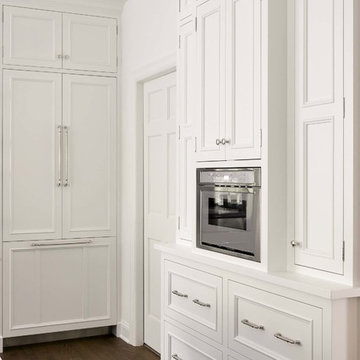
Foto de cocina rural con fregadero sobremueble, armarios con rebordes decorativos, puertas de armario blancas, salpicadero blanco, suelo de madera oscura, una isla, suelo marrón y encimeras blancas
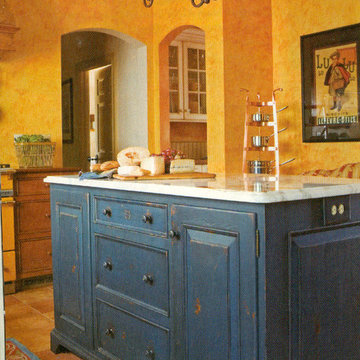
Diseño de cocinas en U rural grande con despensa, fregadero bajoencimera, armarios con rebordes decorativos, puertas de armario con efecto envejecido, encimera de mármol, salpicadero amarillo, suelo de baldosas de terracota y una isla
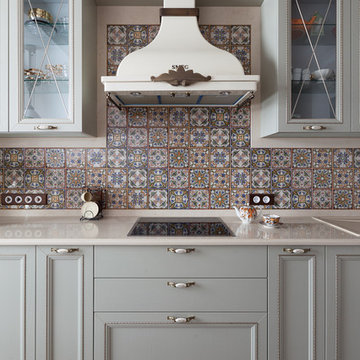
Идея перенести старинные балки из русской избы в свою квартиру посещала заказчика давно. Он в восторге от натуральной древесины и ковки, и ему хотелось, чтобы любимые элементы окружали его дома. Супруга заказчика – искусствовед с тонким вкусом, любит классику. Задача дизайнера была объединить грубость угловатых форм, присущих деревенскому дому, с утонченной классической мебелью. В результате сила и мощь натуральных материалов сочетаются с тонким узором плитки, бархатными тканями, сложными цветами мебели, хрустальными светильниками.
Сердце дома - кухня, домашний очаг. В оформлении мебели решили использовать сдержанный фисташковый цвет. А фартук наоборот сделать праздничным и веселым. Интересная находка – окантовка по периметру плитки фартука искусственным камнем - позволила поднять верхние шкафы на нужную высоту и отказаться от подрезки плитки.
За большим столом из натурального слэба собираются родные и друзья. Стильные металлические светильники меняют высоту: нужно нарезать соленых огурцов – опустим пониже, хотим посмотреть в глаза соседа напротив – поднимаем вверх.
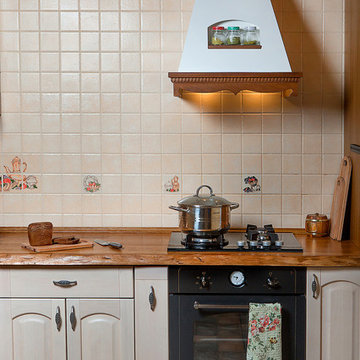
Imagen de cocina comedor lineal rústica de tamaño medio sin isla con fregadero bajoencimera, puertas de armario beige, encimera de madera, salpicadero beige, suelo de baldosas de cerámica, salpicadero de azulejos de cerámica, electrodomésticos de colores y armarios con rebordes decorativos
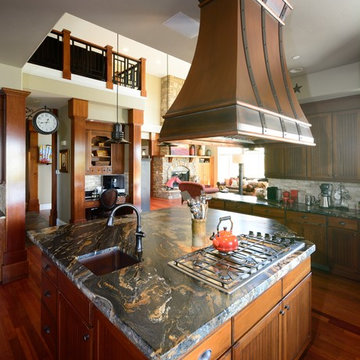
Diseño de cocina rural grande con fregadero de doble seno, armarios con rebordes decorativos, puertas de armario de madera oscura, encimera de ónix, salpicadero beige, salpicadero de azulejos de piedra, electrodomésticos de acero inoxidable, suelo de madera en tonos medios y una isla
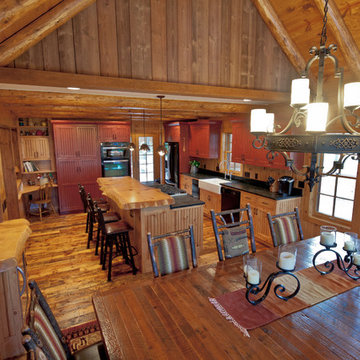
Ejemplo de cocina comedor rural de tamaño medio con fregadero sobremueble, armarios con rebordes decorativos, puertas de armario de madera clara, encimera de esteatita, salpicadero marrón, salpicadero de madera, electrodomésticos negros, suelo de madera en tonos medios, una isla y suelo marrón
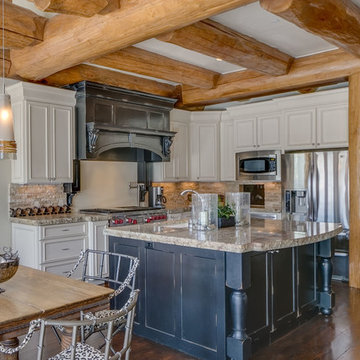
Foto de cocina rural de tamaño medio con fregadero bajoencimera, armarios con rebordes decorativos, puertas de armario blancas, encimera de granito, salpicadero beige, salpicadero de azulejos de piedra, electrodomésticos de acero inoxidable, suelo de madera en tonos medios, una isla y suelo marrón
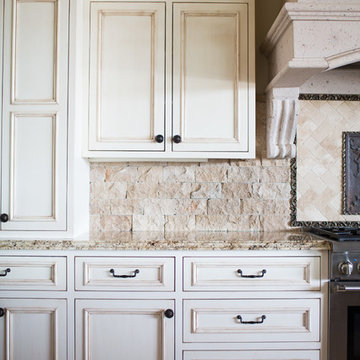
Ejemplo de cocina rústica grande con fregadero sobremueble, armarios con rebordes decorativos, puertas de armario blancas, encimera de granito, salpicadero beige, salpicadero de azulejos de piedra, electrodomésticos de acero inoxidable, suelo de travertino, dos o más islas y suelo beige
1.555 ideas para cocinas rústicas con armarios con rebordes decorativos
7