3.929 ideas para cocinas rústicas con armarios con paneles lisos
Filtrar por
Presupuesto
Ordenar por:Popular hoy
21 - 40 de 3929 fotos
Artículo 1 de 3
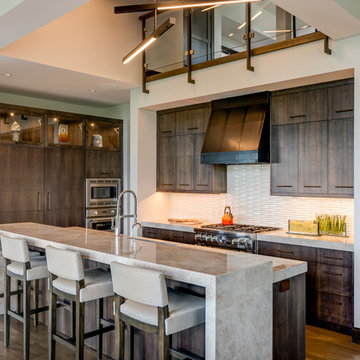
Diseño de cocina rústica con armarios con paneles lisos, puertas de armario de madera en tonos medios, salpicadero blanco, electrodomésticos de acero inoxidable, suelo de madera oscura, una isla, suelo marrón y encimeras grises

Imagen de cocinas en L rural con fregadero bajoencimera, puertas de armario de madera oscura, salpicadero verde, electrodomésticos con paneles, suelo de madera en tonos medios, una isla, suelo marrón, encimeras grises y armarios con paneles lisos

Imagen de cocina rural extra grande con fregadero sobremueble, armarios con paneles lisos, puertas de armario de madera en tonos medios, encimera de madera, salpicadero marrón, electrodomésticos con paneles, suelo de madera oscura, dos o más islas, salpicadero de madera y suelo marrón
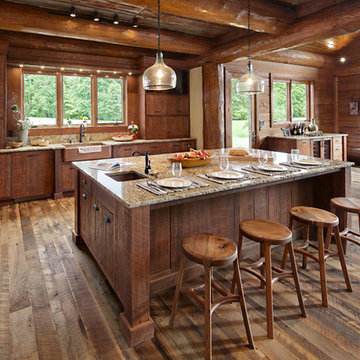
Rich wood tones let the food be the star of this post and beam log home kitchen. Produced By: PrecisionCraft Log & Timber Homes Photo Credit: Mountain Photographics, Inc.

The wood used for the cabinetry was passed through a steel comb roller on a belt planer to give it a rugged but smooth texture expressing the wood grain and reminiscence of tree bark.
-The industrial looking metal dining table on wheels reflects the outdoor light brightening the space and enhancing the informal feel of a fun home. The Oxgut chairs with rolls are made with recycled fire-hoses!

The keeping room, adjacent to the kitchen, creates a cozy gathering place for reading with four leather Hancock and Moore club chairs gathered around a round vintage cocktail table. Pillows are done in fabrics to compliment the Persian rug and the custom wool plaid drapes with fabric from Ralph Lauren. Hand-forged drapery hardware blends effortlessly with the stained trim, tongue and groove ceiling, The room overlooks the scenic mountain view and the screened in porch complete with wood burning fireplace. The kitchen is splendid with knotty alder custom cabinets, handmade peeled bark legs were crafted to support the chiseled edge granite. A hammered copper farm sink compliments the custom copper range hood while the slate backsplash adds color. Barstools from Old Hickory, also with peeled bark frames are upholstered in a casual red and gold fabric back with brown leather seats. A vintage Persian runner is between the range and sink to effortlessly blend all the colors together.
Designed by Melodie Durham of Durham Designs & Consulting, LLC.
Photo by Livengood Photographs [www.livengoodphotographs.com/design].

The goal of this project was to build a house that would be energy efficient using materials that were both economical and environmentally conscious. Due to the extremely cold winter weather conditions in the Catskills, insulating the house was a primary concern. The main structure of the house is a timber frame from an nineteenth century barn that has been restored and raised on this new site. The entirety of this frame has then been wrapped in SIPs (structural insulated panels), both walls and the roof. The house is slab on grade, insulated from below. The concrete slab was poured with a radiant heating system inside and the top of the slab was polished and left exposed as the flooring surface. Fiberglass windows with an extremely high R-value were chosen for their green properties. Care was also taken during construction to make all of the joints between the SIPs panels and around window and door openings as airtight as possible. The fact that the house is so airtight along with the high overall insulatory value achieved from the insulated slab, SIPs panels, and windows make the house very energy efficient. The house utilizes an air exchanger, a device that brings fresh air in from outside without loosing heat and circulates the air within the house to move warmer air down from the second floor. Other green materials in the home include reclaimed barn wood used for the floor and ceiling of the second floor, reclaimed wood stairs and bathroom vanity, and an on-demand hot water/boiler system. The exterior of the house is clad in black corrugated aluminum with an aluminum standing seam roof. Because of the extremely cold winter temperatures windows are used discerningly, the three largest windows are on the first floor providing the main living areas with a majestic view of the Catskill mountains.

Modelo de cocinas en U rústico de tamaño medio abierto con fregadero sobremueble, armarios con paneles lisos, puertas de armario de madera oscura, encimera de esteatita, salpicadero negro, electrodomésticos de acero inoxidable, suelo de madera en tonos medios y península

The coziest of log cabins got a hint of the lake with these blue cabinets. Integrating antiques and keeping a highly functional space was top priority for this space. Features include painted blue cabinets, white farm sink, and white & gray quartz countertops.

Large open kitchen with high ceilings, wood beams, and a large island.
Foto de cocinas en U rústico abierto con puertas de armario de madera oscura, encimera de madera, electrodomésticos de acero inoxidable, suelo de cemento, una isla, suelo gris, armarios con paneles lisos y encimeras marrones
Foto de cocinas en U rústico abierto con puertas de armario de madera oscura, encimera de madera, electrodomésticos de acero inoxidable, suelo de cemento, una isla, suelo gris, armarios con paneles lisos y encimeras marrones
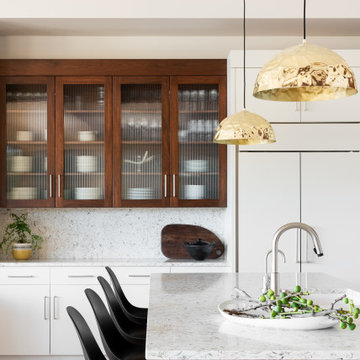
Modelo de cocina rústica grande abierta con fregadero bajoencimera, armarios con paneles lisos, puertas de armario de madera en tonos medios, encimera de cuarzo compacto, salpicadero blanco, salpicadero de losas de piedra, electrodomésticos con paneles, suelo de madera clara, una isla, suelo marrón y encimeras blancas
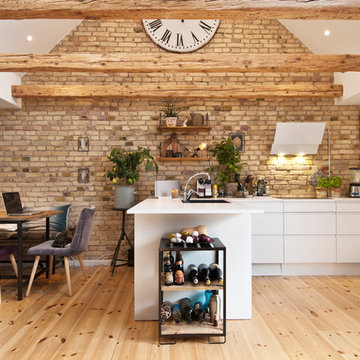
Diseño de cocinas en U rural abierto con fregadero bajoencimera, armarios con paneles lisos, puertas de armario blancas, salpicadero beige, salpicadero de ladrillos, suelo de madera clara, península, suelo beige y encimeras blancas

Aspen Residence by Miller-Roodell Architects
Foto de cocina rústica con fregadero bajoencimera, armarios con paneles lisos, puertas de armario negras, salpicadero negro, suelo de madera en tonos medios, una isla, suelo marrón y encimeras negras
Foto de cocina rústica con fregadero bajoencimera, armarios con paneles lisos, puertas de armario negras, salpicadero negro, suelo de madera en tonos medios, una isla, suelo marrón y encimeras negras
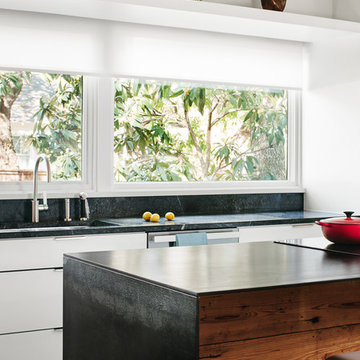
Casey Dunn
Imagen de cocina rústica con fregadero bajoencimera, armarios con paneles lisos, puertas de armario blancas, salpicadero de vidrio, una isla y encimeras negras
Imagen de cocina rústica con fregadero bajoencimera, armarios con paneles lisos, puertas de armario blancas, salpicadero de vidrio, una isla y encimeras negras
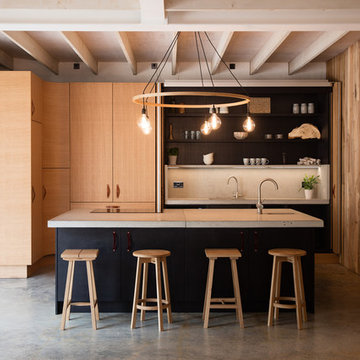
Ejemplo de cocinas en L rural con fregadero bajoencimera, armarios con paneles lisos, puertas de armario beige, encimera de cemento, salpicadero verde, suelo de cemento, una isla y suelo gris

Michelle Jones Photography
Foto de cocinas en L rústica grande abierta con fregadero sobremueble, armarios con paneles lisos, puertas de armario de madera oscura, encimera de granito, salpicadero multicolor, salpicadero de azulejos de vidrio, electrodomésticos de acero inoxidable, suelo de travertino y una isla
Foto de cocinas en L rústica grande abierta con fregadero sobremueble, armarios con paneles lisos, puertas de armario de madera oscura, encimera de granito, salpicadero multicolor, salpicadero de azulejos de vidrio, electrodomésticos de acero inoxidable, suelo de travertino y una isla
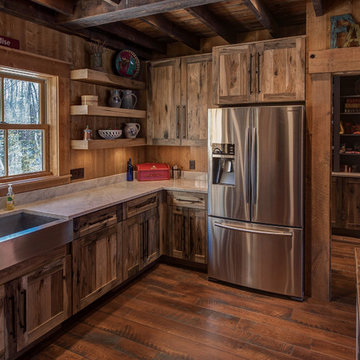
Woodland Cabinetry
Perimeter Cabinets:
Wood Specie: Hickory
Door Style: Rustic Farmstead 5-piece drawers
Finish: Patina
Ejemplo de cocina rústica grande con fregadero sobremueble, armarios con paneles lisos, puertas de armario con efecto envejecido, encimera de cuarcita, salpicadero de madera, electrodomésticos de acero inoxidable y una isla
Ejemplo de cocina rústica grande con fregadero sobremueble, armarios con paneles lisos, puertas de armario con efecto envejecido, encimera de cuarcita, salpicadero de madera, electrodomésticos de acero inoxidable y una isla
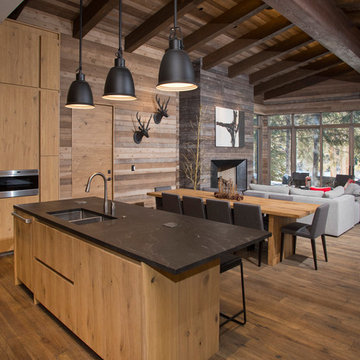
This beautiful duplex sits on the banks of the Gore River in the Vail Valley. The residences feature Vintage Woods siding, ceiling decking and beam-work. The contrasting colors of the interior woods make the spaces really pop! www.vintagewoodsinc.net 970-524-4041
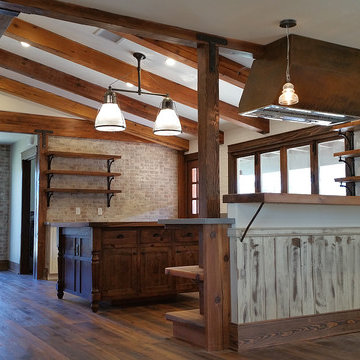
Distressing common lumber wood posts and paneling left room in the budget for a solid walnut island top and premium light fixtures.
Photo: Chalk Hill

Custom Hickory cabinets featuring large upper corner cabinet accessible from two sides and baking center with bi-fold doors counter to ceiling. Pullout unit by range. White stained hickory island, laundry, and locker area. Laundry closet concealed with custom barn door.
3.929 ideas para cocinas rústicas con armarios con paneles lisos
2