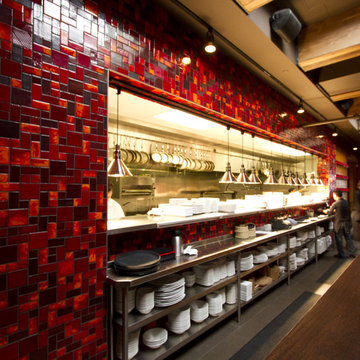265 ideas para cocinas rojas extra grandes
Filtrar por
Presupuesto
Ordenar por:Popular hoy
21 - 40 de 265 fotos
Artículo 1 de 3
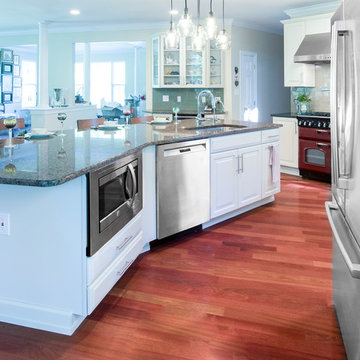
Design, Fabrication, Install and Photography by MacLaren Kitchen and Bath
Designer: Michele Hennessy
Cabinetry: Waypoint Cabinetry, all plywood construction with cushion close drawers and doors.
Countertops: Island and Dry Bar in Tropical Brown Granite with a Half-Roundover Edge, Perimeter in Leathered Angola Black Granite with an Eased Edge
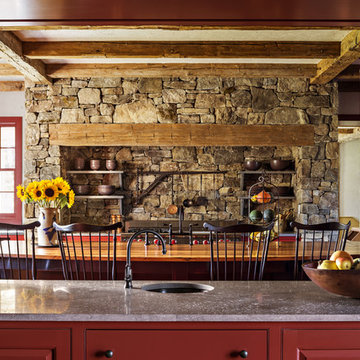
The stone range surround in the Kitchen is designed to recall an antique fireplace.
Robert Benson Photography
Ejemplo de cocina campestre extra grande con fregadero bajoencimera, armarios estilo shaker, puertas de armario rojas, electrodomésticos de acero inoxidable y una isla
Ejemplo de cocina campestre extra grande con fregadero bajoencimera, armarios estilo shaker, puertas de armario rojas, electrodomésticos de acero inoxidable y una isla
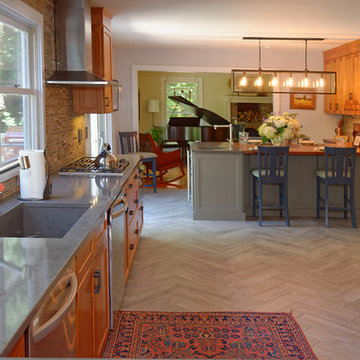
Bill Secord
Ejemplo de cocina comedor de estilo americano extra grande con fregadero integrado, armarios estilo shaker, puertas de armario de madera oscura, encimera de acrílico, salpicadero gris, salpicadero de azulejos de piedra, electrodomésticos de acero inoxidable, suelo de baldosas de porcelana y una isla
Ejemplo de cocina comedor de estilo americano extra grande con fregadero integrado, armarios estilo shaker, puertas de armario de madera oscura, encimera de acrílico, salpicadero gris, salpicadero de azulejos de piedra, electrodomésticos de acero inoxidable, suelo de baldosas de porcelana y una isla
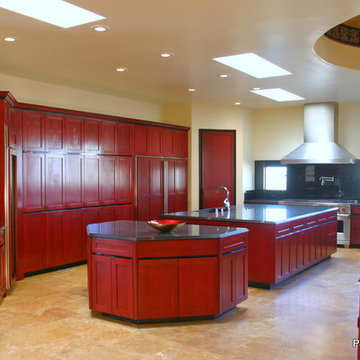
Asian Fusion Red Kitchen
Diseño de cocinas en U asiático extra grande con despensa, fregadero bajoencimera, armarios estilo shaker, puertas de armario rojas, salpicadero negro, electrodomésticos de acero inoxidable, suelo de travertino, dos o más islas, encimera de granito, salpicadero de losas de piedra y suelo beige
Diseño de cocinas en U asiático extra grande con despensa, fregadero bajoencimera, armarios estilo shaker, puertas de armario rojas, salpicadero negro, electrodomésticos de acero inoxidable, suelo de travertino, dos o más islas, encimera de granito, salpicadero de losas de piedra y suelo beige
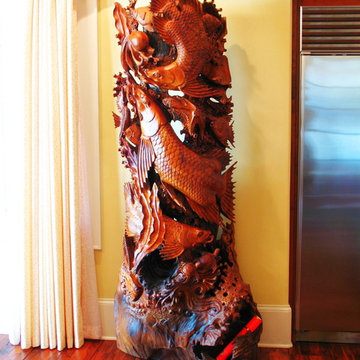
Greg Mix
Foto de cocina comedor de estilo zen extra grande con fregadero de doble seno, armarios con paneles con relieve, puertas de armario de madera en tonos medios, encimera de granito, salpicadero blanco, salpicadero de azulejos de porcelana, electrodomésticos de acero inoxidable, suelo de madera oscura, una isla y encimeras multicolor
Foto de cocina comedor de estilo zen extra grande con fregadero de doble seno, armarios con paneles con relieve, puertas de armario de madera en tonos medios, encimera de granito, salpicadero blanco, salpicadero de azulejos de porcelana, electrodomésticos de acero inoxidable, suelo de madera oscura, una isla y encimeras multicolor

CHIPPER HATTER PHOTOGRAPHY
Ejemplo de cocina tradicional extra grande con fregadero bajoencimera, armarios con paneles con relieve, puertas de armario de madera en tonos medios, encimera de granito, salpicadero negro, salpicadero de azulejos de cerámica, electrodomésticos negros, suelo de madera oscura y una isla
Ejemplo de cocina tradicional extra grande con fregadero bajoencimera, armarios con paneles con relieve, puertas de armario de madera en tonos medios, encimera de granito, salpicadero negro, salpicadero de azulejos de cerámica, electrodomésticos negros, suelo de madera oscura y una isla
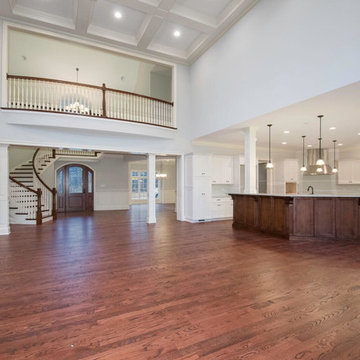
Modelo de cocina tradicional renovada extra grande con fregadero bajoencimera, armarios con paneles con relieve, puertas de armario de madera en tonos medios, encimera de granito, salpicadero verde, electrodomésticos de acero inoxidable, suelo de madera oscura, dos o más islas y suelo marrón
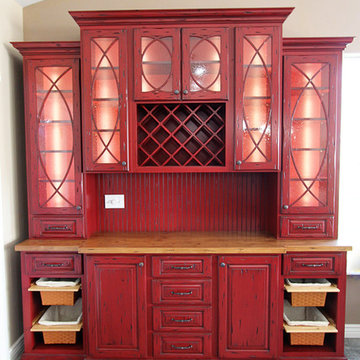
Beautiful knotty alder kitchen remodel done with a red accent island, red hutch, and red stove hood.
Lisa Brown (Photographer)
Imagen de cocina campestre extra grande abierta con fregadero sobremueble, armarios con paneles con relieve, puertas de armario rojas, encimera de granito, salpicadero negro, salpicadero de losas de piedra, electrodomésticos de acero inoxidable, suelo de baldosas de cerámica y una isla
Imagen de cocina campestre extra grande abierta con fregadero sobremueble, armarios con paneles con relieve, puertas de armario rojas, encimera de granito, salpicadero negro, salpicadero de losas de piedra, electrodomésticos de acero inoxidable, suelo de baldosas de cerámica y una isla
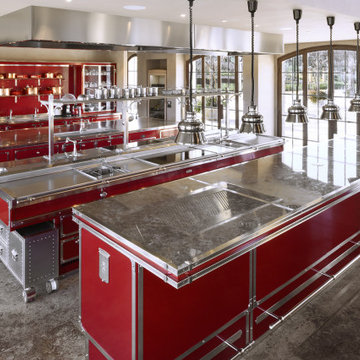
An old farmhouse, skilfully restored in a definitely contemporary style, hosts the new and notable project The Garage by Officine Gullo. It is an absolutely out of the ordinary house which was designed in order to spend joyful convivial moments, for business meetings or to organize unforgettable parties. A location able to understand and, at the same time, to make a deep passion for vintage cars coexist with a strong inclination for the hospitality of the landlord. The kitchen, in
fact, evokes the same colours and the same finishing of one of the vintage cars of the property.
The project of the kitchen, tailored by Officine Gullo, fully meets any need providing the pleasant feeling of experiencing the luxury, the beauty and above all the efficiency of one of the most advanced and sophisticated technologies linked to those of a professional kitchen for top quality catering. A unique room where each small detail results from a constant research and handicraft manufacturing.
The Ruby Red & Satin Nickel project shows three important working islands and an area for wall mounted washing machines made of highly thick steel which is ruby red stove enamelled and with elegant finishing made of brushed nickel.
The first island, with a double top made of marble and heating lamps, is meant as a cocktail cabinet and is equipped with an ice maker and a food warmer.
The second island, characterized by two lateral “wings” which hide two-wheeled food trolleys, is meant, on the contrary, for the professional cooking with a clear-cut distinction between the area for first courses and the one for second courses. In fact, this island is equipped with an induction top, a pasta cooker, a sink for preparation and two ovens, on one side, and with frytop, a fryer and a sink, on the other side. The hood, of significant sizes, is made of satin finished nickel and offers extremely professional performances.
The third island, which shows a top characterized by one single plate of steel longer than 4 meters, is meant for preparation and includes a meat slicer, a blast chiller, a vacuum packing device and a 1.10-meter sink in addition to a refrigerator and a freezer.
The wall-mounted washing area consists of two small glass cases, a professional washing machine and an additional washbasin.
Like any creation by Officine Gullo, it is possible to fully customize the composition of the cooking appliances, from their dimensions to the composition of the hob, up to the engraving of handles or to colours.

Camp Wobegon is a nostalgic waterfront retreat for a multi-generational family. The home's name pays homage to a radio show the homeowner listened to when he was a child in Minnesota. Throughout the home, there are nods to the sentimental past paired with modern features of today.
The five-story home sits on Round Lake in Charlevoix with a beautiful view of the yacht basin and historic downtown area. Each story of the home is devoted to a theme, such as family, grandkids, and wellness. The different stories boast standout features from an in-home fitness center complete with his and her locker rooms to a movie theater and a grandkids' getaway with murphy beds. The kids' library highlights an upper dome with a hand-painted welcome to the home's visitors.
Throughout Camp Wobegon, the custom finishes are apparent. The entire home features radius drywall, eliminating any harsh corners. Masons carefully crafted two fireplaces for an authentic touch. In the great room, there are hand constructed dark walnut beams that intrigue and awe anyone who enters the space. Birchwood artisans and select Allenboss carpenters built and assembled the grand beams in the home.
Perhaps the most unique room in the home is the exceptional dark walnut study. It exudes craftsmanship through the intricate woodwork. The floor, cabinetry, and ceiling were crafted with care by Birchwood carpenters. When you enter the study, you can smell the rich walnut. The room is a nod to the homeowner's father, who was a carpenter himself.
The custom details don't stop on the interior. As you walk through 26-foot NanoLock doors, you're greeted by an endless pool and a showstopping view of Round Lake. Moving to the front of the home, it's easy to admire the two copper domes that sit atop the roof. Yellow cedar siding and painted cedar railing complement the eye-catching domes.
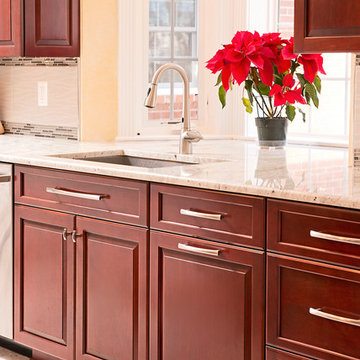
This fantastic kitchen is a full custom reface by Kitchen Saver in Phoenix, Maryland. It features two islands (with a pull out counter to connect them), two sinks, and a seating area, all ina contrasting glazed white. The surrounding cabinets are cherry wood with a merlot stain, accented with mullion glass doors and crown molding. New cabinets were added and the interiors were upgraded with lazy susans, pullout shelves, a tip out tray, mixer lift, cutlery divider and pull out spice rack and trash/recycling combo. Down the hall there is a coordinating wet bar. Refaced by Kitchen Saver
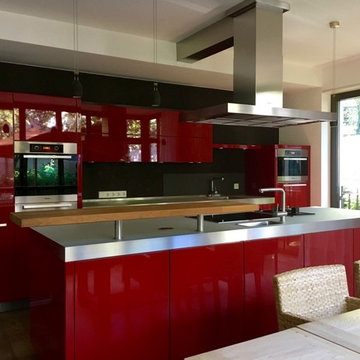
Foto de cocina actual extra grande abierta con armarios con paneles lisos, puertas de armario rojas, encimera de vidrio, salpicadero marrón, electrodomésticos de acero inoxidable, suelo de madera en tonos medios y una isla
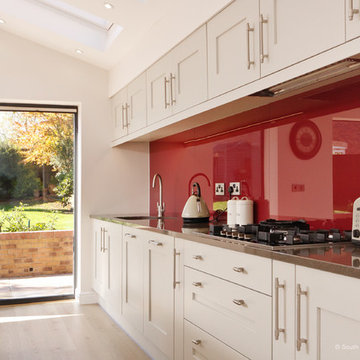
South Wales Property Photography
Diseño de cocina contemporánea extra grande con armarios estilo shaker y una isla
Diseño de cocina contemporánea extra grande con armarios estilo shaker y una isla
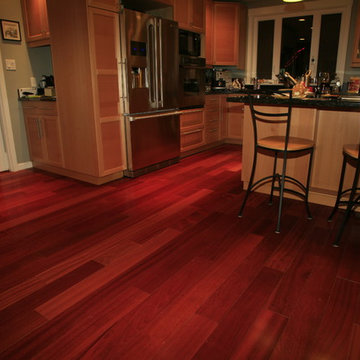
Beautiful 5" Brazilian Cherry Flooring was used in this contemporary makeover of a 1920's Cedar Mill farmhouse. The hardwood extends from the kitchen to the great room and through hallways to the Master Bedroom.
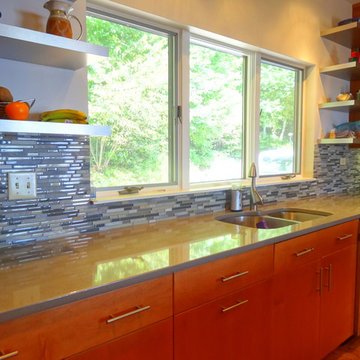
Photo By: Heather Taylor
Imagen de cocinas en U actual extra grande cerrado con fregadero de doble seno, armarios con paneles lisos, puertas de armario de madera oscura, encimera de cuarzo compacto, salpicadero multicolor, salpicadero de azulejos en listel, electrodomésticos de acero inoxidable, suelo de corcho y una isla
Imagen de cocinas en U actual extra grande cerrado con fregadero de doble seno, armarios con paneles lisos, puertas de armario de madera oscura, encimera de cuarzo compacto, salpicadero multicolor, salpicadero de azulejos en listel, electrodomésticos de acero inoxidable, suelo de corcho y una isla
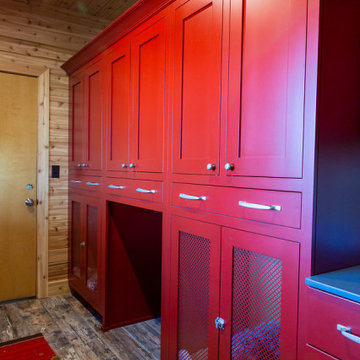
The owners of a newly constructed log home chose a distinctive color scheme for the kitchen and laundry room cabinetry. Cabinetry along the parameter walls of the kitchen are painted Benjamin Moore Britannia Blue and the island, with custom light fixture above, is Benjamin Moore Timber Wolf.
Five cabinet doors in the layout have mullion and glass inserts and lighting high lights the bead board cabinet backs. SUBZERO and Wolf appliances and a pop-up mixer shelf are a cooks delight. Michelangelo Quartzite tops off the island, while all other tops are Massa Quartz.
The laundry room, with two built-in dog kennels, is painted Benjamin Moore Caliente provides a cheery atmosphere for house hold chores.
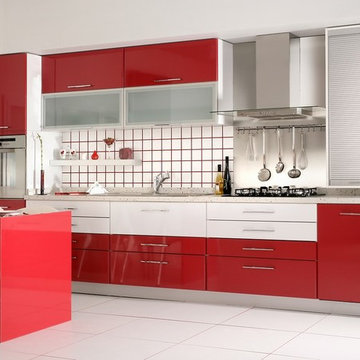
Lifespan, Metro Hardwoods, Houzz,
Ejemplo de cocina comedor lineal minimalista extra grande con fregadero sobremueble, armarios con paneles lisos, puertas de armario rojas, encimera de granito, salpicadero blanco, salpicadero de azulejos de cerámica, electrodomésticos de acero inoxidable, suelo de baldosas de cerámica, una isla y suelo blanco
Ejemplo de cocina comedor lineal minimalista extra grande con fregadero sobremueble, armarios con paneles lisos, puertas de armario rojas, encimera de granito, salpicadero blanco, salpicadero de azulejos de cerámica, electrodomésticos de acero inoxidable, suelo de baldosas de cerámica, una isla y suelo blanco
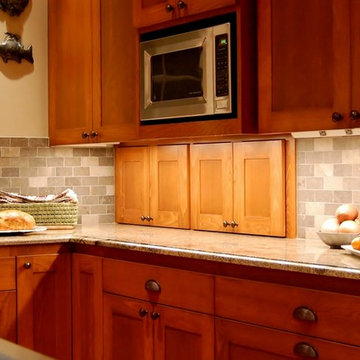
We adding the addition to this historic home, there was a very large void to accommodate the home's chimney. Rather than let this space go to waste, we designed these deep appliance garages. Inside are pull-outs that allow easy access and ease of use. Each appliance garage has a power strip counted at the back. We also chose to mount a Task angled power strip on the bottom of the wall cabinets rather than mar the tile backsplash with outlets.
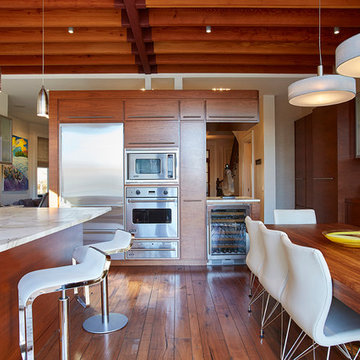
Unique and singular, this home enjoys stunning, direct views of New York City and the Hudson River. Theinnovative Mid Century design features a rear façade of glass that showcases the views. The floor plan is perfect for entertaining with an indoor/outdoor flow to the landscaped patio, terrace and plunge pool. The master suite offers city views, a terrace, lounge, massive spa-like bath and a large walk-in closet. This home features expert use of organic materials and attention to detail throughout. 907castlepoint.com.
265 ideas para cocinas rojas extra grandes
2
