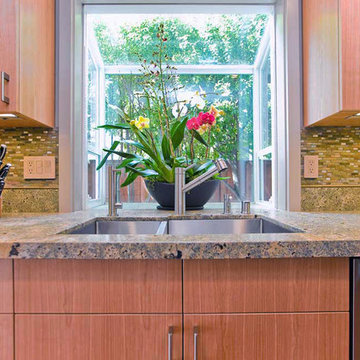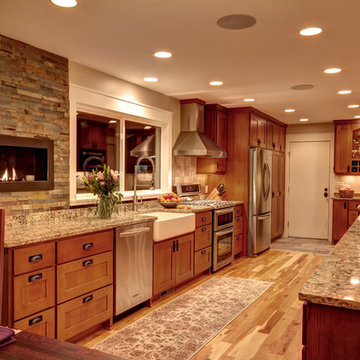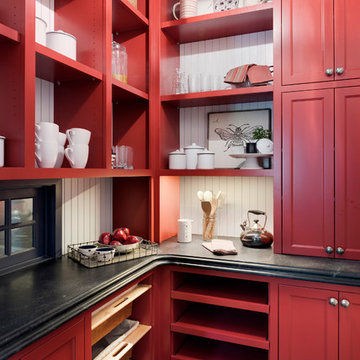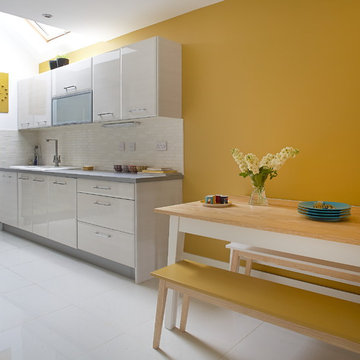48.178 ideas para cocinas rojas, amarillas
Filtrar por
Presupuesto
Ordenar por:Popular hoy
41 - 60 de 48.178 fotos
Artículo 1 de 3

Fir cabinets pair well with Ceasarstone countertops.
Modelo de cocinas en U moderno de tamaño medio de obra con armarios con paneles lisos, fregadero de doble seno, puertas de armario de madera oscura, electrodomésticos negros, suelo de cemento, encimera de cuarzo compacto, salpicadero blanco, península y suelo gris
Modelo de cocinas en U moderno de tamaño medio de obra con armarios con paneles lisos, fregadero de doble seno, puertas de armario de madera oscura, electrodomésticos negros, suelo de cemento, encimera de cuarzo compacto, salpicadero blanco, península y suelo gris
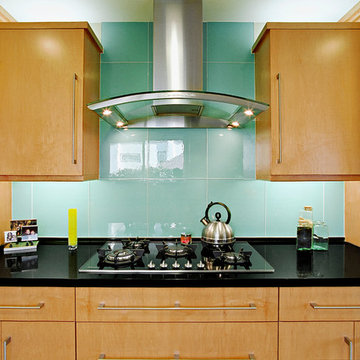
Diseño de cocina contemporánea con armarios con paneles lisos, puertas de armario de madera oscura, salpicadero azul y salpicadero de azulejos de vidrio

History, revived. An early 19th century Dutch farmstead, nestled in the hillside of Bucks County, Pennsylvania, offered a storied canvas on which to layer replicated additions and contemporary components. Endowed with an extensive art collection, the house and barn serve as a platform for aesthetic appreciation in all forms.

Photographer: Anice Hoachlander from Hoachlander Davis Photography, LLC Project Architect: Melanie Basini-Giordano, AIA
----
Life in this lakeside retreat revolves around the kitchen, a light and airy room open to the interior and outdoor living spaces and to views of the lake. It is a comfortable room for family meals, a functional space for avid cooks, and a gracious room for casual entertaining.
A wall of windows frames the views of the lake and creates a cozy corner for the breakfast table. The working area on the opposite end contains a large sink, generous countertop surface, a dual fuel range and an induction cook top. The paneled refrigerator and walk-in pantry are located in the hallway leading to the mudroom and the garage. Refrigerator drawers in the island provide additional food storage within easy reach. A second sink near the breakfast area serves as a prep sink and wet bar. The low walls behind both sinks allow a visual connection to the stair hall and living room. The island provides a generous serving area and a splash of color in the center of the room.
The detailing, inspired by farmhouse kitchens, creates a warm and welcoming room. The careful attention paid to the selection of the finishes, cabinets and light fixtures complements the character of the house.
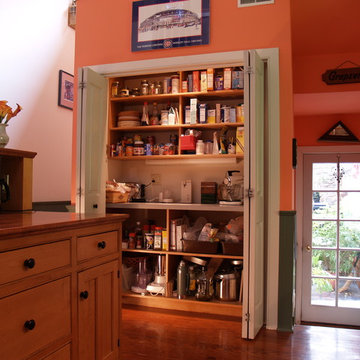
Working pantries can also be created in the form of a closet as shown here. The least expensive pantries typically are closets with a plastic laminate countertop and exposed shelving hidden by full height bi-fold doors. A walk-in closet style pantry can become a working pantry as opposed to just a storage pantry simply by adding a real worktop. In a YesterTec Kitchen that has the 3 major workstations (Sink, Range and Refrigerator), a working pantry is a great addition to conceal all the small appliances and add extra work space.

Another Barry Makariou commission, this woodland scene photographic wallpaper makes an incredible kitchen backdrop.
Wallpapered.com
Imagen de cocina comedor actual con armarios con paneles lisos y puertas de armario de madera oscura
Imagen de cocina comedor actual con armarios con paneles lisos y puertas de armario de madera oscura

Our first completed home in the Park Place series at Silverleaf in North Scottsdale blends traditional and modern elements to create a cleaner, brighter, simpler feel.
Interior design by DeCesare Design Group
Photography by Mark Boisclair Photography
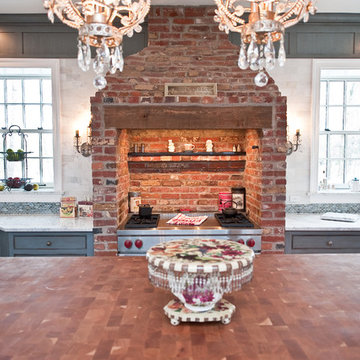
Historic house set in Moorestown NJ
Photo taken by: Adrienne Ingram www.elementphotonj.com
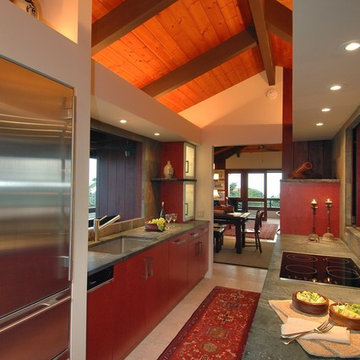
Imagen de cocina tropical con armarios con paneles lisos, electrodomésticos de acero inoxidable y encimeras verdes
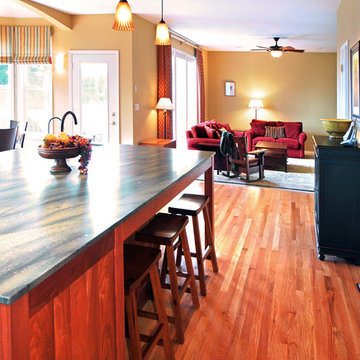
Kitchen Renovation
Photos: Rebecca Zurstadt-Peterson
Cabinets: Simon & Toney
Foto de cocina clásica grande con fregadero bajoencimera, armarios estilo shaker, puertas de armario de madera oscura, encimera de granito, salpicadero multicolor, salpicadero con mosaicos de azulejos, electrodomésticos de acero inoxidable, suelo de madera clara y una isla
Foto de cocina clásica grande con fregadero bajoencimera, armarios estilo shaker, puertas de armario de madera oscura, encimera de granito, salpicadero multicolor, salpicadero con mosaicos de azulejos, electrodomésticos de acero inoxidable, suelo de madera clara y una isla

Andrew McKinney. The original galley kitchen was cramped and lacked sunlight. The wall separating the kitchen from the sun room was removed and both issues were resolved. Douglas fir was used for the support beam and columns.

Diseño de cocina lineal contemporánea de tamaño medio abierta con fregadero de doble seno, armarios con paneles lisos, puertas de armario amarillas, encimera de azulejos, salpicadero gris, salpicadero de azulejos de porcelana, electrodomésticos con paneles, suelo de mármol, suelo multicolor, encimeras verdes y bandeja

Kitchen remodel
Imagen de cocina tradicional de tamaño medio con fregadero bajoencimera, armarios con paneles con relieve, encimera de cuarzo compacto, salpicadero beige, salpicadero de azulejos tipo metro, electrodomésticos de acero inoxidable, suelo vinílico, una isla, suelo marrón, encimeras beige y puertas de armario de madera oscura
Imagen de cocina tradicional de tamaño medio con fregadero bajoencimera, armarios con paneles con relieve, encimera de cuarzo compacto, salpicadero beige, salpicadero de azulejos tipo metro, electrodomésticos de acero inoxidable, suelo vinílico, una isla, suelo marrón, encimeras beige y puertas de armario de madera oscura

Imagen de cocina retro de tamaño medio sin isla con fregadero encastrado, armarios con paneles lisos, salpicadero gris, electrodomésticos de acero inoxidable, suelo de terrazo, suelo blanco, encimeras negras y puertas de armario de madera oscura

The kitchen is designed for two serious home chefs who often entertain guests for dinner parties. Merging the kitchen and dining room into a singular space was a strategic design decision to both foster their style of ‘chefs table’ entertaining, and also make the most efficient use of valuable floor space - a common consideration in most Toronto homes. The table becomes an island-like surface for additional prep space, and also as the surface upon which the meal is eventually enjoyed.
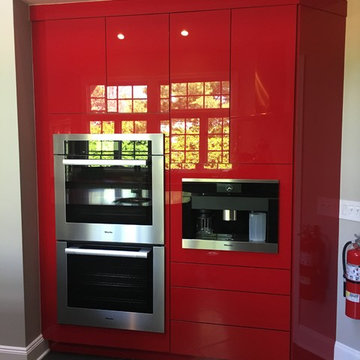
Full length cabinetry featuring Miele double oven and Miele
coffee maker.
Photo by: Monk's Kitchen & Bath Design Studio
Diseño de cocinas en U moderno grande abierto con fregadero bajoencimera, armarios con paneles lisos, puertas de armario rojas, encimera de cuarzo compacto, salpicadero rojo, electrodomésticos de acero inoxidable, una isla y suelo gris
Diseño de cocinas en U moderno grande abierto con fregadero bajoencimera, armarios con paneles lisos, puertas de armario rojas, encimera de cuarzo compacto, salpicadero rojo, electrodomésticos de acero inoxidable, una isla y suelo gris
48.178 ideas para cocinas rojas, amarillas
3
