664 ideas para cocinas retro con vigas vistas
Filtrar por
Presupuesto
Ordenar por:Popular hoy
41 - 60 de 664 fotos
Artículo 1 de 3
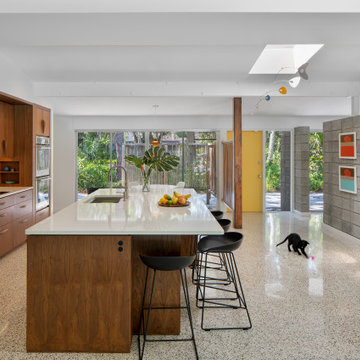
We reoriented the kitchen to create a line of sight that stretches from the bayou, through the home, and to the pool area.
Foto de cocina comedor lineal retro grande con fregadero bajoencimera, armarios con paneles lisos, puertas de armario de madera en tonos medios, encimera de cuarzo compacto, salpicadero multicolor, salpicadero de azulejos de cerámica, electrodomésticos de acero inoxidable, suelo de terrazo, una isla, encimeras grises y vigas vistas
Foto de cocina comedor lineal retro grande con fregadero bajoencimera, armarios con paneles lisos, puertas de armario de madera en tonos medios, encimera de cuarzo compacto, salpicadero multicolor, salpicadero de azulejos de cerámica, electrodomésticos de acero inoxidable, suelo de terrazo, una isla, encimeras grises y vigas vistas
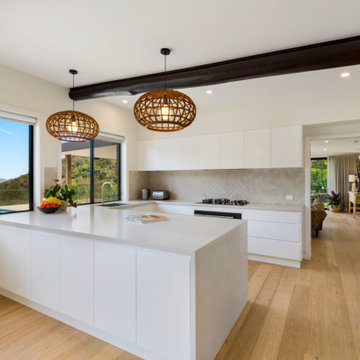
Ejemplo de cocinas en U retro de tamaño medio abierto con fregadero encastrado, armarios con paneles lisos, puertas de armario blancas, encimera de cuarzo compacto, salpicadero blanco, salpicadero de azulejos tipo metro, electrodomésticos de acero inoxidable, suelo de madera clara, península, suelo marrón, encimeras blancas y vigas vistas

Picture of new kitchen with wood slat ceiling and concrete floors.
Imagen de cocina comedor blanca y madera retro con suelo de cemento, una isla, vigas vistas, armarios con paneles lisos, puertas de armario de madera oscura, encimera de acrílico, salpicadero azul, salpicadero de azulejos de cerámica, electrodomésticos blancos, suelo gris y encimeras blancas
Imagen de cocina comedor blanca y madera retro con suelo de cemento, una isla, vigas vistas, armarios con paneles lisos, puertas de armario de madera oscura, encimera de acrílico, salpicadero azul, salpicadero de azulejos de cerámica, electrodomésticos blancos, suelo gris y encimeras blancas

Fully custom kitchen remodel with red marble countertops, red Fireclay tile backsplash, white Fisher + Paykel appliances, and a custom wrapped brass vent hood. Pendant lights by Anna Karlin, styling and design by cityhomeCOLLECTIVE
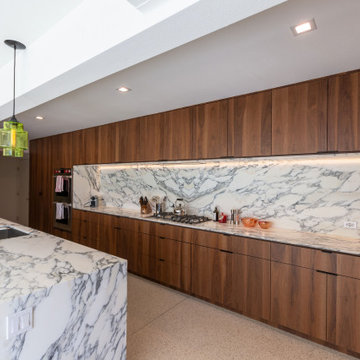
Ejemplo de cocina comedor lineal vintage grande con fregadero bajoencimera, armarios con paneles lisos, puertas de armario de madera en tonos medios, encimera de cuarzo compacto, salpicadero blanco, puertas de cuarzo sintético, electrodomésticos con paneles, suelo de terrazo, península, suelo blanco, encimeras blancas y vigas vistas
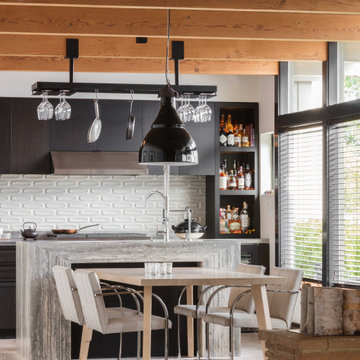
Originally built in 1955, this modest penthouse apartment typified the small, separated living spaces of its era. The design challenge was how to create a home that reflected contemporary taste and the client’s desire for an environment rich in materials and textures. The keys to updating the space were threefold: break down the existing divisions between rooms; emphasize the connection to the adjoining 850-square-foot terrace; and establish an overarching visual harmony for the home through the use of simple, elegant materials.
The renovation preserves and enhances the home’s mid-century roots while bringing the design into the 21st century—appropriate given the apartment’s location just a few blocks from the fairgrounds of the 1962 World’s Fair.
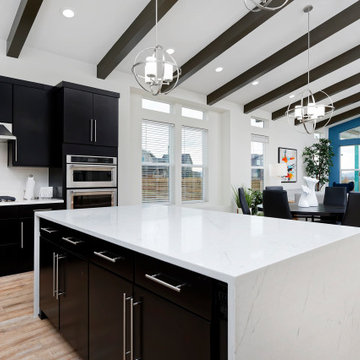
Just Listed in Central Park! Mid century inspired dream home on the third largest lot in Beeler Park. Neighbors may include deer, eagles, foxes, bison, and other wildlife as you look out onto the Rocky Mountain Arsenal National Wildlife Refuge and the mountains beyond. Light-filled home with soaring ceilings, mid mod lighting, exposed beams, and focal point staircase. Sound insulation in the living room/foyer wall, outlets for charging stations in closets, a double waterfall edge quartz island, sleek kitchen cabinets that fit the MCM style, and basement 100amp sub panel already in place.
OPEN HOUSE May 1st & 2nd, 12-2pm at 9253 e 61st Place, Denver.
3 br 3 ba :: 2,350 sq ft :: $ 1,100,000
#CentralPark #KBStarlight #MidCentury #BeelerPark
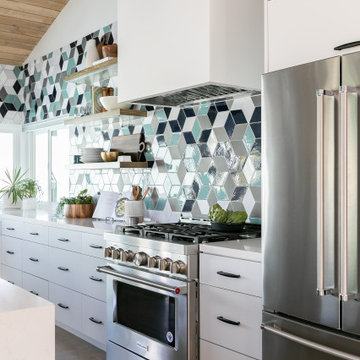
A beautiful dining and kitchen open to the yard and pool in this midcentury modern gem by Kennedy Cole Interior Design.
Diseño de cocina retro de tamaño medio con fregadero bajoencimera, armarios con paneles lisos, puertas de armario blancas, encimera de cuarzo compacto, salpicadero azul, salpicadero de azulejos de cerámica, electrodomésticos de acero inoxidable, suelo de cemento, una isla, suelo gris, encimeras blancas y vigas vistas
Diseño de cocina retro de tamaño medio con fregadero bajoencimera, armarios con paneles lisos, puertas de armario blancas, encimera de cuarzo compacto, salpicadero azul, salpicadero de azulejos de cerámica, electrodomésticos de acero inoxidable, suelo de cemento, una isla, suelo gris, encimeras blancas y vigas vistas

Where do we even start. We renovated just about this whole home. So much so that we decided to split the video into two parts so you can see each area in a bit more detail. Starting with the Kitchen and living areas, because let’s face it, that is the heart of the home. Taking three very separated spaces, removing, and opening the existing dividing walls, then adding back in the supports for them, created a unified living space that flows so openly it is hard to imagine it any other way. Walking in the front door there was a small entry from the formal living room to the family room, with a protruding wall, we removed the peninsula wall, and widened he entry so you can see right into the family room as soon as you stem into the home. On the far left of that same wall we opened up a large space so that you can access each room easily without walking around an ominous divider. Both openings lead to what once was a small closed off kitchen. Removing the peninsula wall off the kitchen space, and closing off a doorway in the far end of the kitchen allowed for one expansive, beautiful space. Now entertaining the whole family is a very welcoming time for all.
The island is an entirely new design for all of us. We designed an L shaped island that offered seating to place the dining table next to. This is such a creative way to offer an island and a formal dinette space for the family. Stacked with drawers and cabinets for storage abound.
Both the cabinets and drawers lining the kitchen walls, and inside the island are all shaker style. A simple design with a lot of impact on the space. Doubling up on the drawer pulls when needed gives the area an old world feel inside a now modern space. White painted cabinets and drawers on the outer walls, and espresso stained ones in the island create a dramatic distinction for the accent island. Topping them all with a honed granite in Fantasy Brown, bringing all of the colors and style together. If you are not familiar with honed granite, it has a softer, more matte finish, rather than the glossy finish of polished granite. Yet another way of creating an old world charm to this space. Inside the cabinets we were able to provide so many wonderful storage options. Lower and upper Super Susan’s in the corner cabinets, slide outs in the pantry, a spice roll out next to the cooktop, and a utensil roll out on the other side of the cook top. Accessibility and functionality all in one kitchen. An added bonus was the area we created for upper and lower roll outs next to the oven. A place to neatly store all of the taller bottles and such for your cooking needs. A wonderful, yet small addition to the kitchen.
A double, unequal bowl sink in grey with a finish complimenting the honed granite, and color to match the boisterous backsplash. Using the simple colors in the space allowed for a beautiful backsplash full of pattern and intrigue. A true eye catcher in this beautiful home.
Moving from the kitchen to the formal living room, and throughout the home, we used a beautiful waterproof laminate that offers the look and feel of real wood, but the functionality of a newer, more durable material. In the formal living room was a fireplace box in place. It blended into the space, but we wanted to create more of the wow factor you have come to expect from us. Building out the shroud around it so that we could wrap the tile around gave a once flat wall, the three dimensional look of a large slab of marble. Now the fireplace, instead of the small, insignificant accent on a large, room blocking wall, sits high and proud in the center of the whole home.

Mid-century modern residential renovation for a Palm Springs vacation rental home. Kitchen interior design features a green zellige tile backsplash, modern white cabinets with brass hardware, open shelf storage and exposed ceiling rafters.
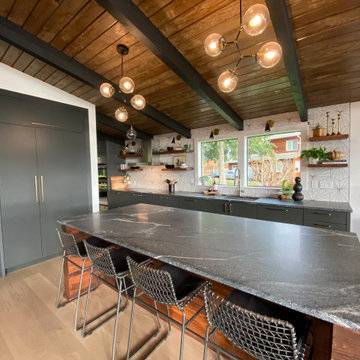
Open architecture with exposed beams and wood ceiling create a natural indoor/outdoor ambiance in this midcentury remodel. The kitchen has a bold hexagon tile backsplash and floating shelves with a vintage feel.
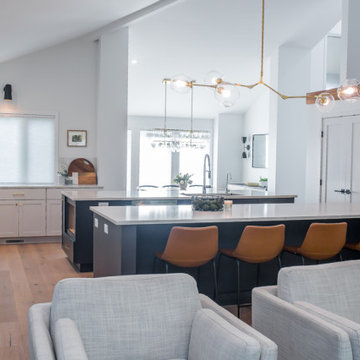
The change this kitchen made can't even be put into words. By removing two walls we completely transformed this space into a true show kitchen. Dual custom painted islands give this kitchen tremendous workspace and the custom hood with hickory accent are a perfect combination. The details on the fridge panel are another amazing feature of this space. The quartz countertops with full backsplash are just another quality in a long list that makes this kitchen beautiful.
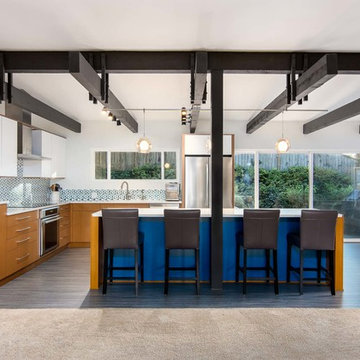
A modern contemporary kitchen remodel with mid-century modern influences. The eye catching exposed beams are complemented by a large island with panels capping the quartz counter top, which is a common mid-century design feature. The custom glass tile backsplash makes a statement, as do the pops of cobalt blue and the contemporary glass pendant lights.

Stunning Pluck Kitchen in soft green with marble worktops and feature lighting.
Ejemplo de cocinas en L retro grande abierta con fregadero de un seno, armarios con paneles lisos, puertas de armario verdes, encimera de mármol, salpicadero gris, salpicadero de mármol, electrodomésticos de acero inoxidable, suelo de madera clara, una isla, encimeras verdes y vigas vistas
Ejemplo de cocinas en L retro grande abierta con fregadero de un seno, armarios con paneles lisos, puertas de armario verdes, encimera de mármol, salpicadero gris, salpicadero de mármol, electrodomésticos de acero inoxidable, suelo de madera clara, una isla, encimeras verdes y vigas vistas
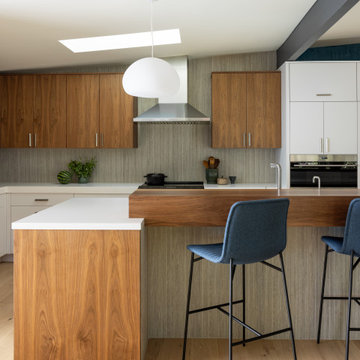
Foto de cocina retro de tamaño medio con fregadero bajoencimera, armarios con paneles lisos, puertas de armario beige, encimera de cuarzo compacto, salpicadero verde, salpicadero de azulejos de cerámica, electrodomésticos de acero inoxidable, suelo de baldosas de cerámica, una isla, suelo beige, encimeras blancas y vigas vistas
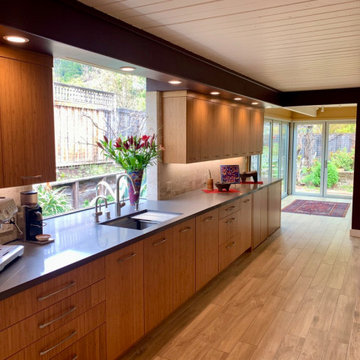
Panoramic doors to open up the kitchen making an airy, free-flowing space.
Modelo de cocina retro grande con despensa, fregadero de un seno, armarios con paneles lisos, puertas de armario de madera clara, encimera de cuarzo compacto, salpicadero beige, salpicadero de azulejos de porcelana, electrodomésticos con paneles, suelo de baldosas de porcelana, suelo marrón, encimeras grises y vigas vistas
Modelo de cocina retro grande con despensa, fregadero de un seno, armarios con paneles lisos, puertas de armario de madera clara, encimera de cuarzo compacto, salpicadero beige, salpicadero de azulejos de porcelana, electrodomésticos con paneles, suelo de baldosas de porcelana, suelo marrón, encimeras grises y vigas vistas

Little River Cabin Airbnb
Modelo de cocina comedor retro pequeña con armarios con paneles lisos, puertas de armario negras, encimera de cemento, salpicadero beige, salpicadero de azulejos tipo metro, suelo de contrachapado y vigas vistas
Modelo de cocina comedor retro pequeña con armarios con paneles lisos, puertas de armario negras, encimera de cemento, salpicadero beige, salpicadero de azulejos tipo metro, suelo de contrachapado y vigas vistas
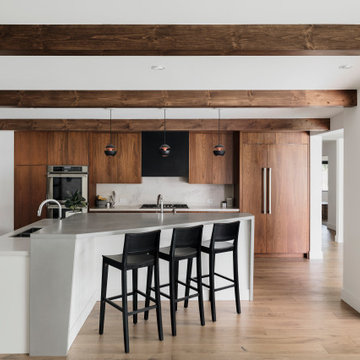
Modelo de cocina lineal vintage abierta con armarios con paneles lisos, puertas de armario de madera en tonos medios, encimera de cemento, puertas de cuarzo sintético, suelo de madera en tonos medios, una isla y vigas vistas

Mid-Century Modern Restoration
Diseño de cocina comedor retro de tamaño medio con fregadero bajoencimera, armarios con paneles lisos, puertas de armario marrones, encimera de cuarzo compacto, salpicadero blanco, puertas de cuarzo sintético, electrodomésticos con paneles, suelo de terrazo, una isla, suelo blanco, encimeras blancas y vigas vistas
Diseño de cocina comedor retro de tamaño medio con fregadero bajoencimera, armarios con paneles lisos, puertas de armario marrones, encimera de cuarzo compacto, salpicadero blanco, puertas de cuarzo sintético, electrodomésticos con paneles, suelo de terrazo, una isla, suelo blanco, encimeras blancas y vigas vistas

Imagen de cocina vintage con fregadero encastrado, puertas de armario de madera oscura, encimera de cuarzo compacto, salpicadero blanco, salpicadero de azulejos tipo metro, electrodomésticos de acero inoxidable, suelo de madera clara, una isla, encimeras blancas, vigas vistas, armarios con paneles lisos y suelo marrón
664 ideas para cocinas retro con vigas vistas
3