18.629 ideas para cocinas retro con todos los estilos de armarios
Filtrar por
Presupuesto
Ordenar por:Popular hoy
121 - 140 de 18.629 fotos
Artículo 1 de 3

Cuisinella Paris 11
Référence Cuisinella : Light Jet Blanc Brillant
Caisson : Chene Honey
Poignée intégrée : Jet
Plan de travail : Chene Honey & blanc brillant
Crédit photo : Agence Meero

Photography: Anice Hoachlander, Hoachlander Davis Photography.
Diseño de cocinas en U vintage de tamaño medio abierto con armarios con paneles lisos, puertas de armario blancas, encimera de mármol, salpicadero de mármol, suelo de madera clara, una isla, fregadero de doble seno, salpicadero blanco, electrodomésticos de acero inoxidable y suelo marrón
Diseño de cocinas en U vintage de tamaño medio abierto con armarios con paneles lisos, puertas de armario blancas, encimera de mármol, salpicadero de mármol, suelo de madera clara, una isla, fregadero de doble seno, salpicadero blanco, electrodomésticos de acero inoxidable y suelo marrón

Modelo de cocinas en L retro grande abierta con fregadero bajoencimera, armarios con paneles lisos, puertas de armario de madera clara, encimera de cuarcita, salpicadero beige, electrodomésticos de acero inoxidable, suelo de madera clara, una isla y suelo beige
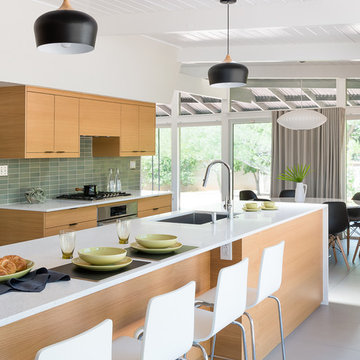
Matt Vacca
Foto de cocina retro de tamaño medio abierta con fregadero bajoencimera, armarios con paneles lisos, puertas de armario de madera oscura, encimera de cuarzo compacto, salpicadero gris, salpicadero de azulejos de cerámica, electrodomésticos de acero inoxidable, suelo de baldosas de porcelana, una isla y suelo gris
Foto de cocina retro de tamaño medio abierta con fregadero bajoencimera, armarios con paneles lisos, puertas de armario de madera oscura, encimera de cuarzo compacto, salpicadero gris, salpicadero de azulejos de cerámica, electrodomésticos de acero inoxidable, suelo de baldosas de porcelana, una isla y suelo gris
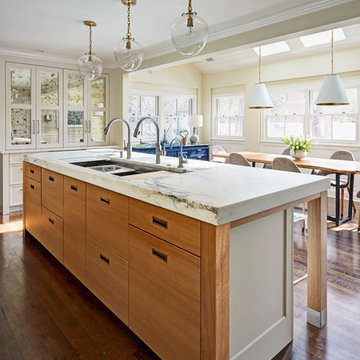
Free ebook, Creating the Ideal Kitchen. DOWNLOAD NOW
This large open concept kitchen and dining space was created by removing a load bearing wall between the old kitchen and a porch area. The new porch was insulated and incorporated into the overall space. The kitchen remodel was part of a whole house remodel so new quarter sawn oak flooring, a vaulted ceiling, windows and skylights were added.
A large calcutta marble topped island takes center stage. It houses a 5’ galley workstation - a sink that provides a convenient spot for prepping, serving, entertaining and clean up. A 36” induction cooktop is located directly across from the island for easy access. Two appliance garages on either side of the cooktop house small appliances that are used on a daily basis.
Honeycomb tile by Ann Sacks and open shelving along the cooktop wall add an interesting focal point to the room. Antique mirrored glass faces the storage unit housing dry goods and a beverage center. “I chose details for the space that had a bit of a mid-century vibe that would work well with what was originally a 1950s ranch. Along the way a previous owner added a 2nd floor making it more of a Cape Cod style home, a few eclectic details felt appropriate”, adds Klimala.
The wall opposite the cooktop houses a full size fridge, freezer, double oven, coffee machine and microwave. “There is a lot of functionality going on along that wall”, adds Klimala. A small pull out countertop below the coffee machine provides a spot for hot items coming out of the ovens.
The rooms creamy cabinetry is accented by quartersawn white oak at the island and wrapped ceiling beam. The golden tones are repeated in the antique brass light fixtures.
“This is the second kitchen I’ve had the opportunity to design for myself. My taste has gotten a little less traditional over the years, and although I’m still a traditionalist at heart, I had some fun with this kitchen and took some chances. The kitchen is super functional, easy to keep clean and has lots of storage to tuck things away when I’m done using them. The casual dining room is fabulous and is proving to be a great spot to linger after dinner. We love it!”
Designed by: Susan Klimala, CKD, CBD
For more information on kitchen and bath design ideas go to: www.kitchenstudio-ge.com
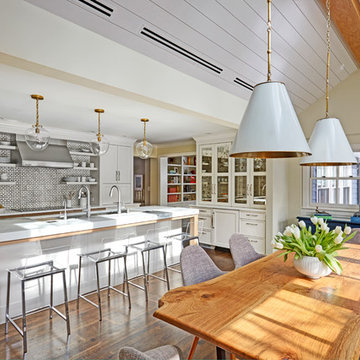
Free ebook, Creating the Ideal Kitchen. DOWNLOAD NOW
This large open concept kitchen and dining space was created by removing a load bearing wall between the old kitchen and a porch area. The new porch was insulated and incorporated into the overall space. The kitchen remodel was part of a whole house remodel so new quarter sawn oak flooring, a vaulted ceiling, windows and skylights were added.
A large calcutta marble topped island takes center stage. It houses a 5’ galley workstation - a sink that provides a convenient spot for prepping, serving, entertaining and clean up. A 36” induction cooktop is located directly across from the island for easy access. Two appliance garages on either side of the cooktop house small appliances that are used on a daily basis.
Honeycomb tile by Ann Sacks and open shelving along the cooktop wall add an interesting focal point to the room. Antique mirrored glass faces the storage unit housing dry goods and a beverage center. “I chose details for the space that had a bit of a mid-century vibe that would work well with what was originally a 1950s ranch. Along the way a previous owner added a 2nd floor making it more of a Cape Cod style home, a few eclectic details felt appropriate”, adds Klimala.
The wall opposite the cooktop houses a full size fridge, freezer, double oven, coffee machine and microwave. “There is a lot of functionality going on along that wall”, adds Klimala. A small pull out countertop below the coffee machine provides a spot for hot items coming out of the ovens.
The rooms creamy cabinetry is accented by quartersawn white oak at the island and wrapped ceiling beam. The golden tones are repeated in the antique brass light fixtures.
“This is the second kitchen I’ve had the opportunity to design for myself. My taste has gotten a little less traditional over the years, and although I’m still a traditionalist at heart, I had some fun with this kitchen and took some chances. The kitchen is super functional, easy to keep clean and has lots of storage to tuck things away when I’m done using them. The casual dining room is fabulous and is proving to be a great spot to linger after dinner. We love it!”
Designed by: Susan Klimala, CKD, CBD
For more information on kitchen and bath design ideas go to: www.kitchenstudio-ge.com

Diseño de cocinas en L retro de tamaño medio con electrodomésticos de acero inoxidable, suelo de baldosas de porcelana, armarios estilo shaker, puertas de armario azules, encimera de acrílico, salpicadero multicolor, salpicadero de azulejos de piedra y una isla

Imagen de cocinas en L retro de tamaño medio abierta con fregadero bajoencimera, armarios con paneles lisos, puertas de armario de madera oscura, encimera de cuarzo compacto, salpicadero beige, electrodomésticos de acero inoxidable, suelo de madera en tonos medios, una isla, suelo naranja, encimeras grises y todos los diseños de techos
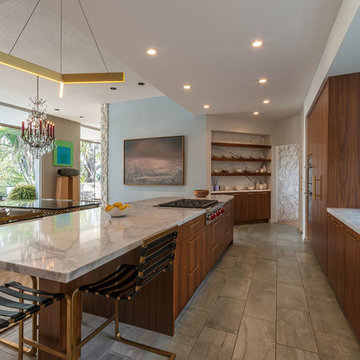
Custom Walnut Kitchen by Inplace Studio
Diseño de cocina comedor alargada vintage grande con fregadero bajoencimera, armarios con paneles lisos, encimera de mármol, electrodomésticos con paneles, suelo de baldosas de porcelana, una isla y puertas de armario de madera oscura
Diseño de cocina comedor alargada vintage grande con fregadero bajoencimera, armarios con paneles lisos, encimera de mármol, electrodomésticos con paneles, suelo de baldosas de porcelana, una isla y puertas de armario de madera oscura
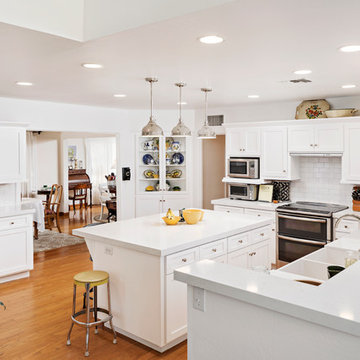
High Res Media
Imagen de cocina retro de tamaño medio con fregadero bajoencimera, armarios estilo shaker, puertas de armario blancas, encimera de cuarcita, salpicadero blanco, salpicadero de azulejos tipo metro, electrodomésticos de acero inoxidable, suelo de madera en tonos medios y una isla
Imagen de cocina retro de tamaño medio con fregadero bajoencimera, armarios estilo shaker, puertas de armario blancas, encimera de cuarcita, salpicadero blanco, salpicadero de azulejos tipo metro, electrodomésticos de acero inoxidable, suelo de madera en tonos medios y una isla
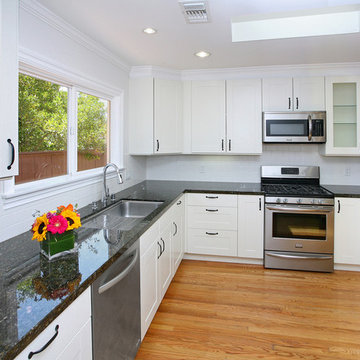
YD Construction and Development
Modelo de cocina retro de tamaño medio sin isla con armarios estilo shaker, puertas de armario blancas, salpicadero blanco, salpicadero de azulejos tipo metro, electrodomésticos de acero inoxidable, fregadero de un seno, encimera de granito y suelo de madera en tonos medios
Modelo de cocina retro de tamaño medio sin isla con armarios estilo shaker, puertas de armario blancas, salpicadero blanco, salpicadero de azulejos tipo metro, electrodomésticos de acero inoxidable, fregadero de un seno, encimera de granito y suelo de madera en tonos medios

Diseño de cocinas en U vintage con fregadero bajoencimera, armarios con paneles lisos, puertas de armario de madera oscura, encimera de cuarzo compacto, salpicadero gris, salpicadero de azulejos de cerámica, electrodomésticos de acero inoxidable, suelo vinílico y península

Kitchen Remodeling In Woodland Hills, CA photo by A-List Builders
Brand New Oak Floors
Custom Cabinets
New Countertops
Recessed lights
Custom Island
Dining Set
All New Appliances
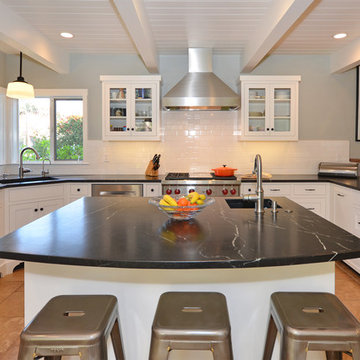
The kitchen island has seating for three and an integrated single-bowl sink. This provides additional prep space while cooking or an area for a quick snack.
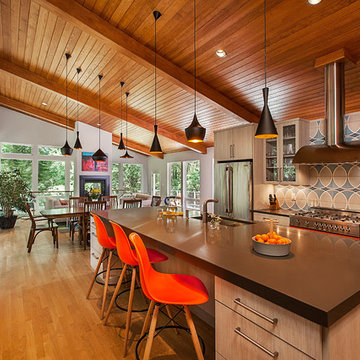
Kitchen - Jeff Garland Phgotography
Imagen de cocina retro abierta con fregadero bajoencimera, armarios tipo vitrina, puertas de armario de madera clara, salpicadero multicolor, electrodomésticos de acero inoxidable, suelo de madera clara, una isla, encimera de acrílico y salpicadero de azulejos de cerámica
Imagen de cocina retro abierta con fregadero bajoencimera, armarios tipo vitrina, puertas de armario de madera clara, salpicadero multicolor, electrodomésticos de acero inoxidable, suelo de madera clara, una isla, encimera de acrílico y salpicadero de azulejos de cerámica
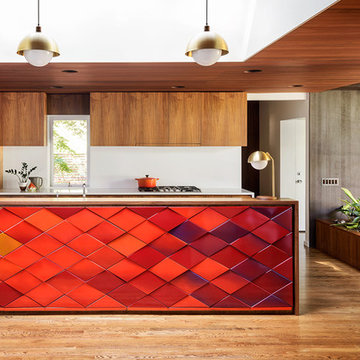
Photography by Aaron Lietz
Ejemplo de cocina retro con armarios con paneles lisos, electrodomésticos con paneles, una isla, puertas de armario de madera oscura, salpicadero blanco y suelo de madera en tonos medios
Ejemplo de cocina retro con armarios con paneles lisos, electrodomésticos con paneles, una isla, puertas de armario de madera oscura, salpicadero blanco y suelo de madera en tonos medios
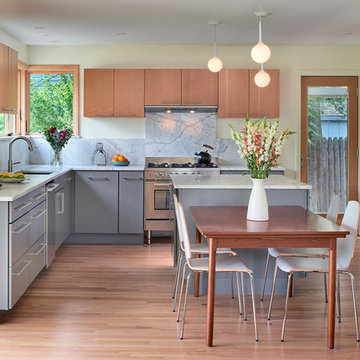
Anice Hoachlander, Hoachlander Davis Photography
Foto de cocina vintage de tamaño medio con fregadero bajoencimera, armarios con paneles lisos, puertas de armario grises, encimera de mármol, salpicadero blanco, salpicadero de losas de piedra, electrodomésticos de acero inoxidable, suelo de madera clara, una isla y suelo beige
Foto de cocina vintage de tamaño medio con fregadero bajoencimera, armarios con paneles lisos, puertas de armario grises, encimera de mármol, salpicadero blanco, salpicadero de losas de piedra, electrodomésticos de acero inoxidable, suelo de madera clara, una isla y suelo beige

A modern kitchen with white slab front cabinets, chrome hardware and walnut flooring and accents. Industrial style globe pendant lights hang above the extra long island. Stainless steel and paneled appliances and open shelving to store dishes and other kitchenware. White subway tile and ceiling shiplap.
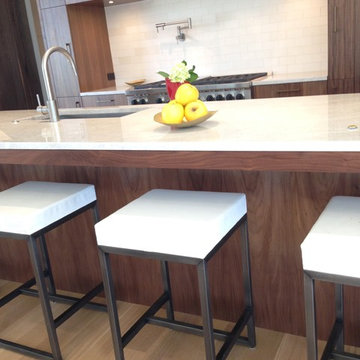
Ejemplo de cocina vintage de tamaño medio abierta con armarios con paneles lisos, puertas de armario de madera en tonos medios, encimera de cuarcita y una isla
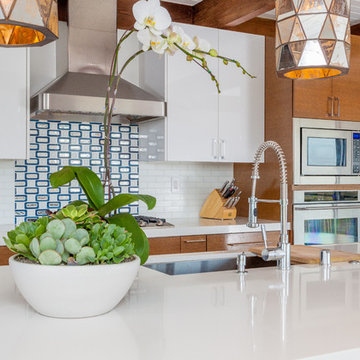
Beautiful, expansive Midcentury Modern family home located in Dover Shores, Newport Beach, California. This home was gutted to the studs, opened up to take advantage of its gorgeous views and designed for a family with young children. Every effort was taken to preserve the home's integral Midcentury Modern bones while adding the most functional and elegant modern amenities. Photos: David Cairns, The OC Image
18.629 ideas para cocinas retro con todos los estilos de armarios
7