610 ideas para cocinas retro con puertas de cuarzo sintético
Filtrar por
Presupuesto
Ordenar por:Popular hoy
141 - 160 de 610 fotos
Artículo 1 de 3
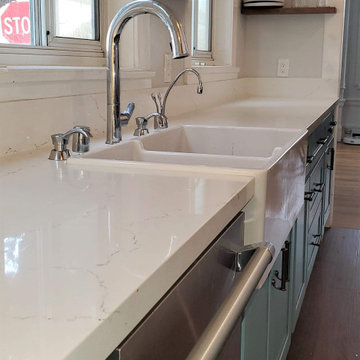
Full Kitchen Remodeling in San Francisco - Presidio Heights.
White Kitchen Cabinets
Blue Base Cabinets
Quartz Kitchen Countertop
Matching Quartz Backsplash
Built-in Washer and Dryer
Built-in Miele Oven and Miele Microwave
New Vinyl Flooring
New Baseboards and Trimming
Lighting Fixtures Installation
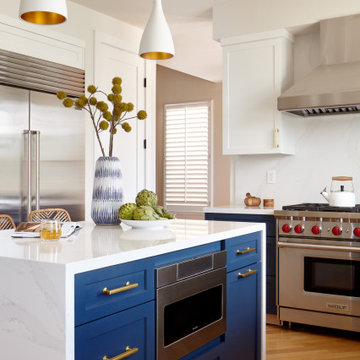
Ejemplo de cocina vintage de tamaño medio con fregadero de un seno, armarios estilo shaker, puertas de armario azules, encimera de cuarzo compacto, salpicadero blanco, puertas de cuarzo sintético, electrodomésticos de acero inoxidable, suelo de madera clara, una isla, suelo marrón y encimeras blancas
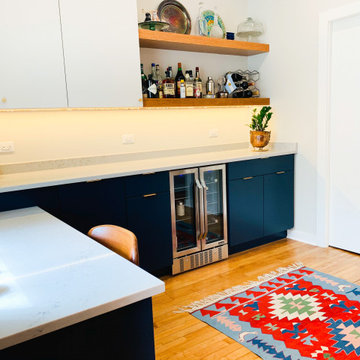
This kitchen designed by Andersonville Kitchen and Bath includes Dura Supreme Cabinetry with Uppers; Chroma slab door in painted Linen and stained bases in Butternut Camden slab for the kitchen. The bar area features Dura Supreme Chroma slab in Gale Force blue.
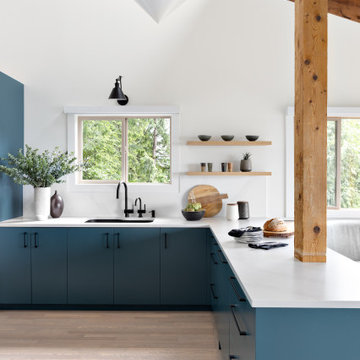
The new owners of this 1974 Post and Beam home originally contacted us for help furnishing their main floor living spaces. But it wasn’t long before these delightfully open minded clients agreed to a much larger project, including a full kitchen renovation. They were looking to personalize their “forever home,” a place where they looked forward to spending time together entertaining friends and family.
In a bold move, we proposed teal cabinetry that tied in beautifully with their ocean and mountain views and suggested covering the original cedar plank ceilings with white shiplap to allow for improved lighting in the ceilings. We also added a full height panelled wall creating a proper front entrance and closing off part of the kitchen while still keeping the space open for entertaining. Finally, we curated a selection of custom designed wood and upholstered furniture for their open concept living spaces and moody home theatre room beyond.
This project is a Top 5 Finalist for Western Living Magazine's 2021 Home of the Year.
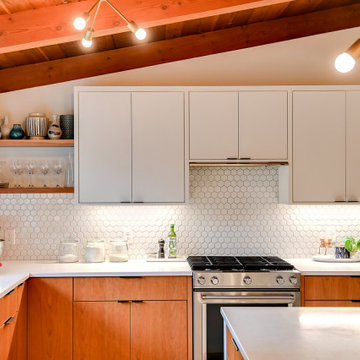
Diseño de cocinas en L vintage de tamaño medio abierta con fregadero bajoencimera, armarios con paneles lisos, puertas de armario blancas, encimera de acrílico, salpicadero blanco, puertas de cuarzo sintético, electrodomésticos de acero inoxidable, una isla, encimeras blancas y madera
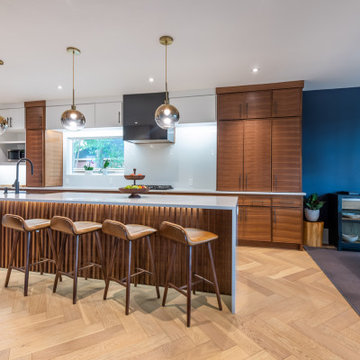
Both the design and construction teams put their heart into making sure we worked with the client to achieve this gorgeous vision. The client was sensitive to both aesthetic and functionality goals, so we set out to improve their old, dated cramped kitchen, with an open concept that facilitates cooking workflow, and dazzles the eye with its mid century modern design. One of their biggest items was their need for increased storage space. We certainly achieved that with ample cabinet space and doubling their pantry space.
The 13 foot waterfall island is the centerpiece, which is heavily utilized for cooking, eating, playing board games and hanging out. The pantry behind the walnut doors used to be the fridge space, and there's an extra pantry now to the left of the current fridge. We moved the sink from the counter to the island, which really helped workflow (we created triangle between cooktop, sink and fridge/pantry 2). To make the cabinets flow linearly at the top we moved and replaced the window. The beige paint is called alpaca from Sherwin Williams and the blue is charcoal blue from sw.
Everything was carefully selected, from the horizontal grain on the walnut cabinets, to the subtly veined white quartz from Arizona tile, to the black glass paneled luxury hood from Futuro Futuro. The pendants and chandelier are from West Elm. The flooring is from karastan; a gorgeous engineered, white oak in herringbone pattern. The recessed lights are decorative from Lumens. The pulls are antique brass from plank hardware (in London). We sourced the door handles and cooktop (Empava) from Houzz. The faucet is Rohl and the sink is Bianco.
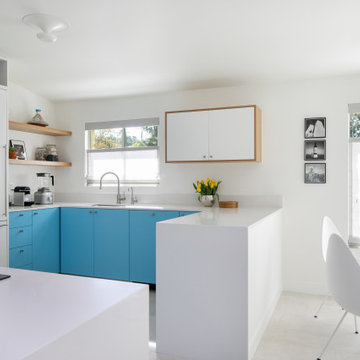
Kitchen
Ejemplo de cocina vintage de tamaño medio con fregadero bajoencimera, armarios con paneles lisos, puertas de armario de madera clara, encimera de cuarzo compacto, salpicadero blanco, puertas de cuarzo sintético, electrodomésticos con paneles, suelo de baldosas de porcelana, península, suelo blanco y encimeras blancas
Ejemplo de cocina vintage de tamaño medio con fregadero bajoencimera, armarios con paneles lisos, puertas de armario de madera clara, encimera de cuarzo compacto, salpicadero blanco, puertas de cuarzo sintético, electrodomésticos con paneles, suelo de baldosas de porcelana, península, suelo blanco y encimeras blancas

Modern Kitchen View toward Pantry - Bridge House - Fenneville, Michigan - Lake Michigan - HAUS | Architecture For Modern Lifestyles, Christopher Short, Indianapolis Architect, Marika Designs, Marika Klemm, Interior Designer - Tom Rigney, TR Builders - white large format floor tile, Leicht kitchen cabinets, Bekins Refrigerator, Miele Built-In Coffee Machine, Miele Refrigerator, Wolf Range, Bosch Dishwasher, Amana Ice-Maker, Sub-zero Refrigerator, Best-Cirrus Range Hood, Gallery Kitchen Sink, Caesarstone Tops
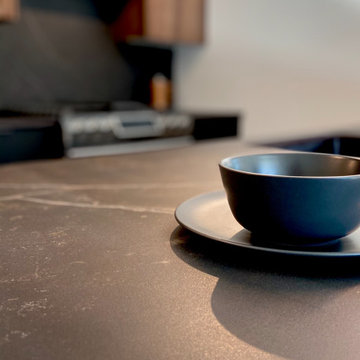
Ejemplo de cocina comedor vintage pequeña con fregadero bajoencimera, armarios con paneles lisos, puertas de armario negras, encimera de cuarzo compacto, salpicadero negro, puertas de cuarzo sintético, electrodomésticos negros, suelo de cemento, península, suelo gris y encimeras negras
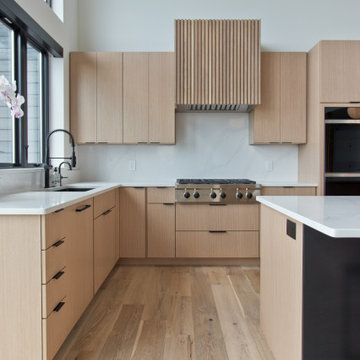
Kitchen Cabinets are shown in Reconstituted White Oak, paired with Calacatta Gold countertops
Foto de cocinas en L abovedada retro abierta con fregadero bajoencimera, armarios con paneles lisos, puertas de armario de madera clara, encimera de cuarzo compacto, puertas de cuarzo sintético, electrodomésticos de acero inoxidable, suelo de madera clara, una isla, suelo marrón, encimeras blancas y salpicadero blanco
Foto de cocinas en L abovedada retro abierta con fregadero bajoencimera, armarios con paneles lisos, puertas de armario de madera clara, encimera de cuarzo compacto, puertas de cuarzo sintético, electrodomésticos de acero inoxidable, suelo de madera clara, una isla, suelo marrón, encimeras blancas y salpicadero blanco
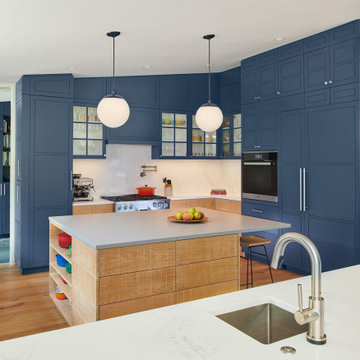
Imagen de cocinas en U abovedado retro grande con fregadero bajoencimera, armarios con paneles lisos, puertas de armario de madera clara, encimera de cuarzo compacto, salpicadero blanco, puertas de cuarzo sintético, suelo de madera clara y una isla
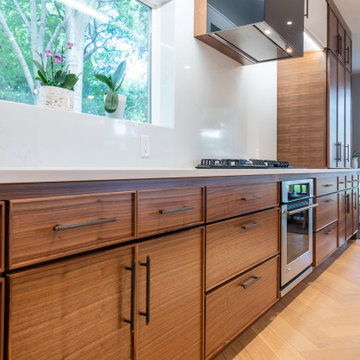
Both the design and construction teams put their heart into making sure we worked with the client to achieve this gorgeous vision. The client was sensitive to both aesthetic and functionality goals, so we set out to improve their old, dated cramped kitchen, with an open concept that facilitates cooking workflow, and dazzles the eye with its mid century modern design. One of their biggest items was their need for increased storage space. We certainly achieved that with ample cabinet space and doubling their pantry space.
The 13 foot waterfall island is the centerpiece, which is heavily utilized for cooking, eating, playing board games and hanging out. The pantry behind the walnut doors used to be the fridge space, and there's an extra pantry now to the left of the current fridge. We moved the sink from the counter to the island, which really helped workflow (we created triangle between cooktop, sink and fridge/pantry 2). To make the cabinets flow linearly at the top we moved and replaced the window. The beige paint is called alpaca from Sherwin Williams and the blue is charcoal blue from sw.
Everything was carefully selected, from the horizontal grain on the walnut cabinets, to the subtly veined white quartz from Arizona tile, to the black glass paneled luxury hood from Futuro Futuro. The pendants and chandelier are from West Elm. The flooring is from karastan; a gorgeous engineered, white oak in herringbone pattern. The recessed lights are decorative from Lumens. The pulls are antique brass from plank hardware (in London). We sourced the door handles and cooktop (Empava) from Houzz. The faucet is Rohl and the sink is Bianco.
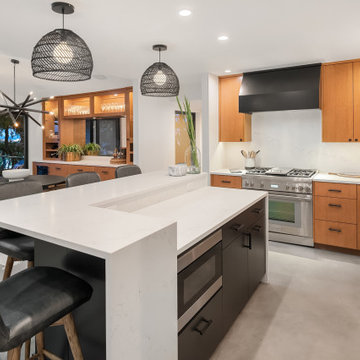
Open concept Kitchen and Dining room for lots of entertaining. Island has two waterfall features defining the kitchen space.
Imagen de cocinas en L retro de tamaño medio abierta con fregadero bajoencimera, armarios con paneles lisos, puertas de armario de madera oscura, salpicadero blanco, puertas de cuarzo sintético, electrodomésticos de acero inoxidable, suelo de cemento, una isla, suelo gris y encimeras blancas
Imagen de cocinas en L retro de tamaño medio abierta con fregadero bajoencimera, armarios con paneles lisos, puertas de armario de madera oscura, salpicadero blanco, puertas de cuarzo sintético, electrodomésticos de acero inoxidable, suelo de cemento, una isla, suelo gris y encimeras blancas
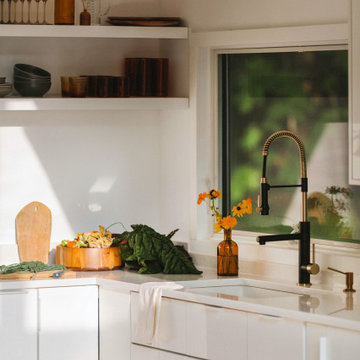
Ejemplo de cocinas en L vintage pequeña sin isla con fregadero encastrado, armarios con paneles lisos, puertas de armario blancas, encimera de cuarzo compacto, salpicadero blanco, puertas de cuarzo sintético, electrodomésticos negros, suelo de madera clara, suelo beige, encimeras blancas y vigas vistas
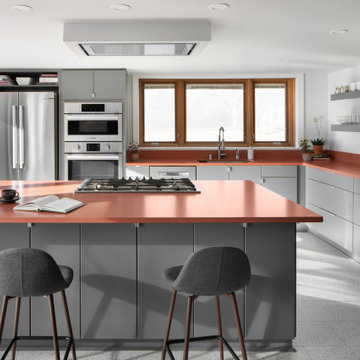
built-in ovens and tall pantry cabinets maximize the space and cabinet storage.
Imagen de cocinas en L vintage pequeña abierta con fregadero bajoencimera, armarios con paneles lisos, puertas de armario grises, encimera de cuarzo compacto, puertas de cuarzo sintético, electrodomésticos de acero inoxidable, suelo de baldosas de cerámica, una isla, suelo multicolor y encimeras rojas
Imagen de cocinas en L vintage pequeña abierta con fregadero bajoencimera, armarios con paneles lisos, puertas de armario grises, encimera de cuarzo compacto, puertas de cuarzo sintético, electrodomésticos de acero inoxidable, suelo de baldosas de cerámica, una isla, suelo multicolor y encimeras rojas
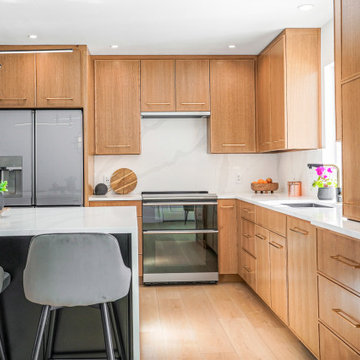
Even small kitchens can be breathtaking. This renovation in Littleton features a mid-century modern aesthetic, with rift-cut oak cabinets, waterfall edge countertops, and sleek cabinet pulls. Previously enclosed by walls, the refreshed kitchen is now open, airy, and inviting.
David Bradley - Summit door style, Pecan finish on Rift-Cut Oak / Tricorn Black paint on center island.
Design by Paul Lintault, BKC Kitchen and Bath.
RangeFinder Photography
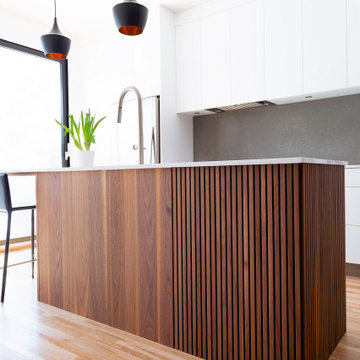
Photo credit: Mélanie Elliott
Foto de cocina lineal y blanca y madera vintage de tamaño medio de nogal con fregadero bajoencimera, armarios con paneles lisos, puertas de armario blancas, encimera de cuarzo compacto, salpicadero verde, puertas de cuarzo sintético, electrodomésticos de acero inoxidable, suelo de madera en tonos medios, una isla y encimeras blancas
Foto de cocina lineal y blanca y madera vintage de tamaño medio de nogal con fregadero bajoencimera, armarios con paneles lisos, puertas de armario blancas, encimera de cuarzo compacto, salpicadero verde, puertas de cuarzo sintético, electrodomésticos de acero inoxidable, suelo de madera en tonos medios, una isla y encimeras blancas
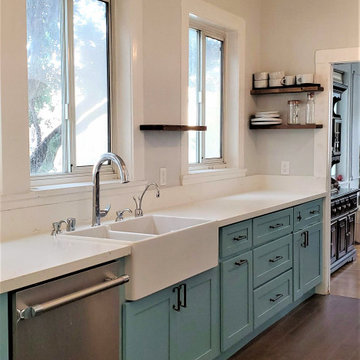
Full Kitchen Remodeling in San Francisco - Presidio Heights.
White Kitchen Cabinets
Blue Base Cabinets
Quartz Kitchen Countertop
Matching Quartz Backsplash
Built-in Washer and Dryer
Built-in Miele Oven and Miele Microwave
New Vinyl Flooring
New Baseboards and Trimming
Lighting Fixtures Installation
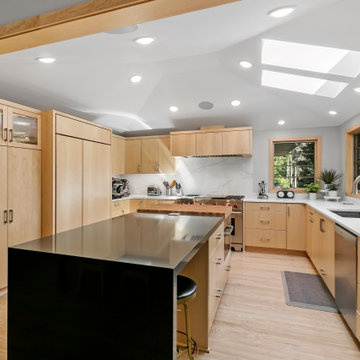
Imagen de cocinas en U abovedado vintage con armarios con paneles lisos, puertas de armario de madera clara, encimera de cuarzo compacto, salpicadero blanco, puertas de cuarzo sintético, electrodomésticos con paneles, suelo de madera clara, una isla y encimeras grises
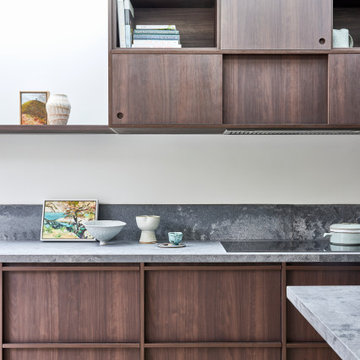
A mid-century kitchen in an artists Paddington Terrace house. The kitchen features timber veneer cabinetry and a concrete looking benchtop. The island is slatted and grey and has a curved waterfall end.
610 ideas para cocinas retro con puertas de cuarzo sintético
8