146 ideas para cocinas rectangulares con encimeras blancas
Filtrar por
Presupuesto
Ordenar por:Popular hoy
1 - 20 de 146 fotos
Artículo 1 de 3
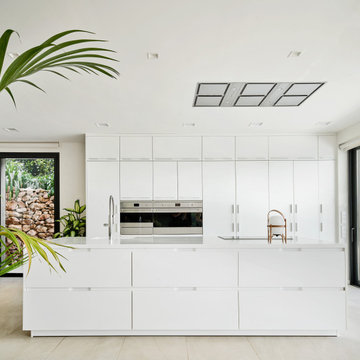
Diseño de cocina rectangular y beige y blanca contemporánea grande abierta con fregadero encastrado, armarios con paneles lisos, puertas de armario blancas, encimera de cuarzo compacto, salpicadero blanco, electrodomésticos de acero inoxidable, suelo de baldosas de porcelana, una isla, suelo beige y encimeras blancas

Nathalie Priem
Diseño de cocina comedor lineal y rectangular actual de tamaño medio con fregadero bajoencimera, armarios con paneles lisos, puertas de armario azules, encimera de cuarcita, salpicadero blanco, salpicadero de azulejos tipo metro, electrodomésticos negros, una isla, suelo gris y encimeras blancas
Diseño de cocina comedor lineal y rectangular actual de tamaño medio con fregadero bajoencimera, armarios con paneles lisos, puertas de armario azules, encimera de cuarcita, salpicadero blanco, salpicadero de azulejos tipo metro, electrodomésticos negros, una isla, suelo gris y encimeras blancas

Ejemplo de cocina rectangular clásica grande con electrodomésticos de acero inoxidable, encimera de mármol, armarios con paneles con relieve, puertas de armario de madera en tonos medios, suelo de madera oscura, una isla y encimeras blancas
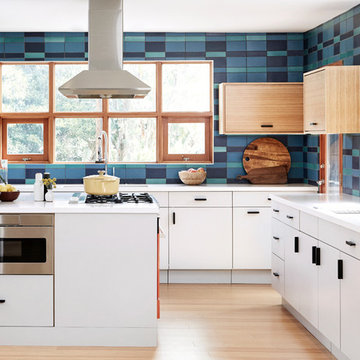
Design: Camille Henderson Davis // Photos: Jenna Peffley
Modelo de cocinas en U rectangular retro grande con armarios con paneles lisos, puertas de armario blancas, salpicadero multicolor, salpicadero de azulejos de cerámica, electrodomésticos de colores, suelo de madera clara, una isla, suelo beige, encimeras blancas y fregadero bajoencimera
Modelo de cocinas en U rectangular retro grande con armarios con paneles lisos, puertas de armario blancas, salpicadero multicolor, salpicadero de azulejos de cerámica, electrodomésticos de colores, suelo de madera clara, una isla, suelo beige, encimeras blancas y fregadero bajoencimera

Modelo de cocina lineal y rectangular tradicional renovada extra grande abierta con fregadero sobremueble, armarios tipo vitrina, puertas de armario de madera oscura, salpicadero blanco, salpicadero de azulejos tipo metro, suelo de madera en tonos medios, una isla, electrodomésticos de acero inoxidable, suelo marrón y encimeras blancas
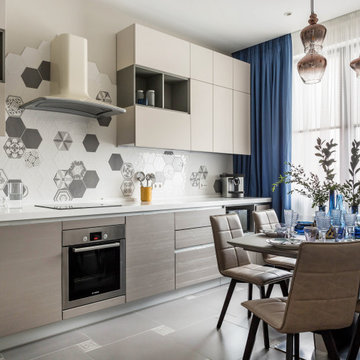
Imagen de cocina comedor lineal y rectangular actual sin isla con armarios con paneles lisos, puertas de armario grises, salpicadero multicolor, electrodomésticos de acero inoxidable, suelo gris y encimeras blancas
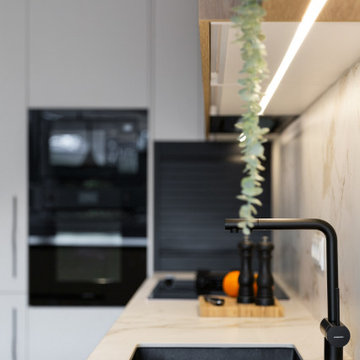
Diseño de cocinas en L rectangular y blanca y madera contemporánea grande con fregadero bajoencimera, armarios con paneles lisos, con blanco y negro, encimera de cuarzo compacto, salpicadero blanco, puertas de cuarzo sintético, electrodomésticos negros, suelo de baldosas de porcelana, península, suelo gris, encimeras blancas y bandeja
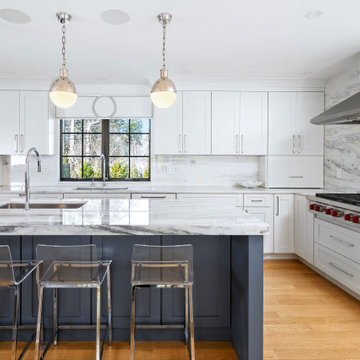
We gutted and renovated this entire modern Colonial home in Bala Cynwyd, PA. Introduced to the homeowners through the wife’s parents, we updated and expanded the home to create modern, clean spaces for the family. Highlights include converting the attic into completely new third floor bedrooms and a bathroom; a light and bright gray and white kitchen featuring a large island, white quartzite counters and Viking stove and range; a light and airy master bath with a walk-in shower and soaking tub; and a new exercise room in the basement.
Rudloff Custom Builders has won Best of Houzz for Customer Service in 2014, 2015 2016, 2017 and 2019. We also were voted Best of Design in 2016, 2017, 2018, and 2019, which only 2% of professionals receive. Rudloff Custom Builders has been featured on Houzz in their Kitchen of the Week, What to Know About Using Reclaimed Wood in the Kitchen as well as included in their Bathroom WorkBook article. We are a full service, certified remodeling company that covers all of the Philadelphia suburban area. This business, like most others, developed from a friendship of young entrepreneurs who wanted to make a difference in their clients’ lives, one household at a time. This relationship between partners is much more than a friendship. Edward and Stephen Rudloff are brothers who have renovated and built custom homes together paying close attention to detail. They are carpenters by trade and understand concept and execution. Rudloff Custom Builders will provide services for you with the highest level of professionalism, quality, detail, punctuality and craftsmanship, every step of the way along our journey together.
Specializing in residential construction allows us to connect with our clients early in the design phase to ensure that every detail is captured as you imagined. One stop shopping is essentially what you will receive with Rudloff Custom Builders from design of your project to the construction of your dreams, executed by on-site project managers and skilled craftsmen. Our concept: envision our client’s ideas and make them a reality. Our mission: CREATING LIFETIME RELATIONSHIPS BUILT ON TRUST AND INTEGRITY.
Photo Credit: Linda McManus Images
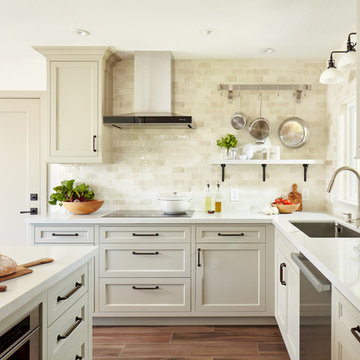
Photography: Agnieszka Jakubowicz
Interior Design: Karen E. Ross
Ejemplo de cocinas en L rectangular tradicional renovada con fregadero bajoencimera, armarios con paneles empotrados, puertas de armario beige, salpicadero beige, electrodomésticos de acero inoxidable, una isla, suelo marrón y encimeras blancas
Ejemplo de cocinas en L rectangular tradicional renovada con fregadero bajoencimera, armarios con paneles empotrados, puertas de armario beige, salpicadero beige, electrodomésticos de acero inoxidable, una isla, suelo marrón y encimeras blancas
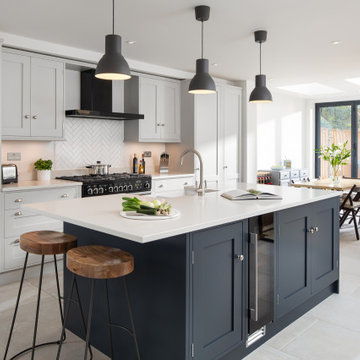
Our clients are a young couple from Kent, who were extending their Victorian terrace in London.
While the original property is full of quirky period features, the clean dimensions of the large, rectangular extension made the space ideal for one of our Modular Kitchens.
We worked closely with our clients to select the cabinetry that best suited their needs, including a single door larder cupboard with built-in spice racks, two sets of pan drawers and a central island unit with plenty of storage.
Traditional features such as the farmhouse sink and range cooker are in keeping with the character of the original property, while the client’s choice of a contemporary colour scheme simultaneously gives the space a funky, modern feel.
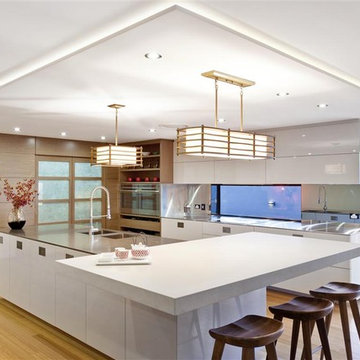
The best of East meets West, this design demonstrates the successful combination of minimalist principles seen in traditional Japanese design with the contemporary Australian lifestyle of a typical modern Australian family. The result is simple clean lines paired with warm earthy tones; rich wood
finishes married to organic elements and cabinetry artfully arranged to create a balanced, harmonious
and functional kitchen highly sought after by the client.
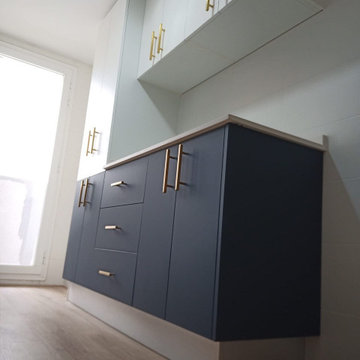
La reforma de esta cocina se realizó tomando en cuenta todos los requerimientos del cliente. Realizamos inicialmente el desmontado de la cocina, de las paredes y del suelo. Se realizaron las distintas modificaciones de los puntos de toma de agua y electricidad. Los muebles de la cocina son de alta calidad hidrófuga y de un grosor de 19mm, que es superior a lo habitual para una mayor duración. Los tiradores y la grifería son de un color dorado muy contemporáneo que le aporta mucho carácter a la cocina. El salpicadero seleccionado fur de azulejos tipo metro blanco brillantes.
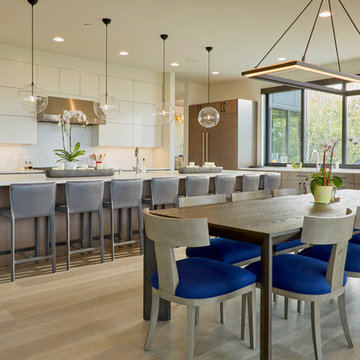
The kitchen features a mix of textures and colors including white automatic upper cabinets and stained lower cabinets, matte black hardware, white quartz countertops and modern light fixtures.
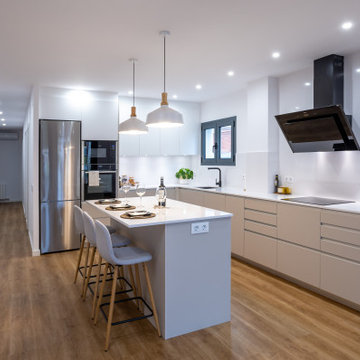
Reforma realizada por la empresa Mejuto Interiorisme en Barcelona.
Electrodomésticos: Neff
Fotografía: Julen Esnal Photography
Ejemplo de cocinas en L rectangular y beige y blanca actual grande abierta con fregadero bajoencimera, armarios con paneles lisos, puertas de armario blancas, salpicadero blanco, electrodomésticos negros, suelo de madera en tonos medios, una isla, suelo marrón, encimeras blancas y bandeja
Ejemplo de cocinas en L rectangular y beige y blanca actual grande abierta con fregadero bajoencimera, armarios con paneles lisos, puertas de armario blancas, salpicadero blanco, electrodomésticos negros, suelo de madera en tonos medios, una isla, suelo marrón, encimeras blancas y bandeja

This client came to us with a very clear vision of what she wanted, but she needed help to refine and execute the design. At our first meeting she described her style as somewhere between modern rustic and ‘granny chic’ – she likes cozy spaces with nods to the past, but also wanted to blend that with the more contemporary tastes of her husband and children. Functionally, the old layout was less than ideal with an oddly placed 3-sided fireplace and angled island creating traffic jams in and around the kitchen. By creating a U-shaped layout, we clearly defined the chef’s domain and created a circulation path that limits disruptions in the heart of the kitchen. While still an open concept, the black cabinets, bar height counter and change in flooring all add definition to the space. The vintage inspired black and white tile is a nod to the past while the black stainless range and matte black faucet are unmistakably modern.
High on our client’s wish list was eliminating upper cabinets and keeping the countertops clear. In order to achieve this, we needed to ensure there was ample room in the base cabinets and reconfigured pantry for items typically stored above. The full height tile backsplash evokes exposed brick and serves as the backdrop for the custom wood-clad hood and decorative brass sconces – a perfect blend of rustic, modern and chic. Black and brass elements are repeated throughout the main floor in new hardware, lighting, and open shelves as well as the owners’ curated collection of family heirlooms and furnishings. In addition to renovating the kitchen, we updated the entire first floor with refinished hardwoods, new paint, wainscoting, wallcovering and beautiful new stained wood doors. Our client had been dreaming and planning this kitchen for 17 years and we’re thrilled we were able to bring it to life.

A view with the client’s existing 48″ Wolf rangetop and stainless hood. This stove was on the wall opposite and I wanted to give it some prominence and some breathing room.
Photo by Sara Yoder, Styled by Kristy Oatman
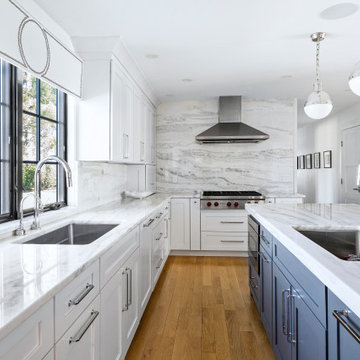
We gutted and renovated this entire modern Colonial home in Bala Cynwyd, PA. Introduced to the homeowners through the wife’s parents, we updated and expanded the home to create modern, clean spaces for the family. Highlights include converting the attic into completely new third floor bedrooms and a bathroom; a light and bright gray and white kitchen featuring a large island, white quartzite counters and Viking stove and range; a light and airy master bath with a walk-in shower and soaking tub; and a new exercise room in the basement.
Rudloff Custom Builders has won Best of Houzz for Customer Service in 2014, 2015 2016, 2017 and 2019. We also were voted Best of Design in 2016, 2017, 2018, and 2019, which only 2% of professionals receive. Rudloff Custom Builders has been featured on Houzz in their Kitchen of the Week, What to Know About Using Reclaimed Wood in the Kitchen as well as included in their Bathroom WorkBook article. We are a full service, certified remodeling company that covers all of the Philadelphia suburban area. This business, like most others, developed from a friendship of young entrepreneurs who wanted to make a difference in their clients’ lives, one household at a time. This relationship between partners is much more than a friendship. Edward and Stephen Rudloff are brothers who have renovated and built custom homes together paying close attention to detail. They are carpenters by trade and understand concept and execution. Rudloff Custom Builders will provide services for you with the highest level of professionalism, quality, detail, punctuality and craftsmanship, every step of the way along our journey together.
Specializing in residential construction allows us to connect with our clients early in the design phase to ensure that every detail is captured as you imagined. One stop shopping is essentially what you will receive with Rudloff Custom Builders from design of your project to the construction of your dreams, executed by on-site project managers and skilled craftsmen. Our concept: envision our client’s ideas and make them a reality. Our mission: CREATING LIFETIME RELATIONSHIPS BUILT ON TRUST AND INTEGRITY.
Photo Credit: Linda McManus Images

Modelo de cocinas en U rectangular clásico renovado pequeño con fregadero sobremueble, electrodomésticos de acero inoxidable, suelo de madera en tonos medios, encimeras blancas, armarios estilo shaker, puertas de armario blancas, salpicadero multicolor, salpicadero de azulejos tipo metro, península, suelo marrón y cortinas

This 1950s Fairfax home underwent a dramatic transformation with clean, modern lines and warm and stylish midcentury modern touches. The floor plan was opened up to create an open plan kitchen and dining room.
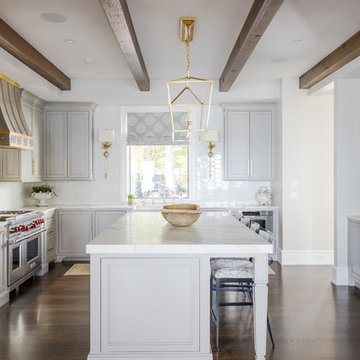
Ejemplo de cocinas en U rectangular tradicional renovado con puertas de armario grises, encimera de mármol, salpicadero blanco, salpicadero de azulejos de cerámica, electrodomésticos con paneles, suelo de madera oscura, suelo marrón, encimeras blancas, una isla y armarios con paneles empotrados
146 ideas para cocinas rectangulares con encimeras blancas
1