628 ideas para cocinas
Filtrar por
Presupuesto
Ordenar por:Popular hoy
1 - 20 de 628 fotos
Artículo 1 de 3
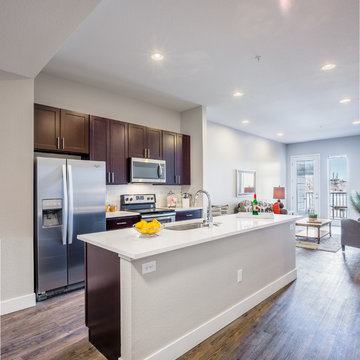
Modern, open floor plan with stainless steel appliances
Diseño de cocina comedor minimalista pequeña con fregadero encastrado, armarios con paneles lisos, puertas de armario marrones, salpicadero blanco, suelo de madera en tonos medios, una isla y suelo marrón
Diseño de cocina comedor minimalista pequeña con fregadero encastrado, armarios con paneles lisos, puertas de armario marrones, salpicadero blanco, suelo de madera en tonos medios, una isla y suelo marrón
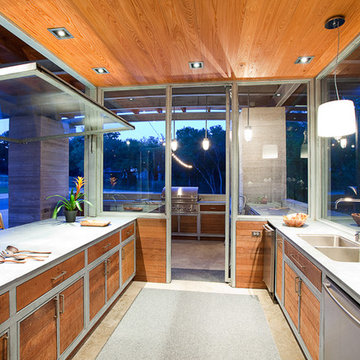
Ipe, cypress, galvanized steel, cast in place concrete
Photo by Jonathan H. Jackson
Imagen de cocina contemporánea de tamaño medio abierta con fregadero de doble seno, armarios con paneles lisos, puertas de armario de madera oscura, encimera de cemento, electrodomésticos de acero inoxidable, suelo de cemento y una isla
Imagen de cocina contemporánea de tamaño medio abierta con fregadero de doble seno, armarios con paneles lisos, puertas de armario de madera oscura, encimera de cemento, electrodomésticos de acero inoxidable, suelo de cemento y una isla
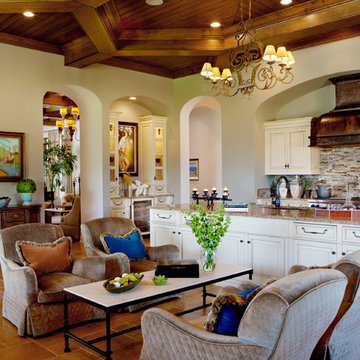
Ejemplo de cocinas en L mediterránea de tamaño medio abierta con fregadero bajoencimera, armarios con paneles con relieve, puertas de armario blancas, encimera de granito, salpicadero beige, salpicadero de azulejos de vidrio, electrodomésticos de acero inoxidable, suelo de piedra caliza, una isla y suelo beige
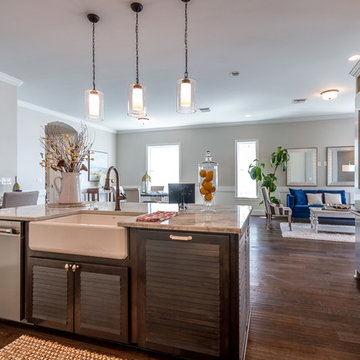
Modelo de cocinas en L clásica renovada grande abierta con fregadero sobremueble, armarios estilo shaker, puertas de armario blancas, encimera de mármol, salpicadero blanco, salpicadero de mármol, electrodomésticos de acero inoxidable, suelo de madera oscura y una isla
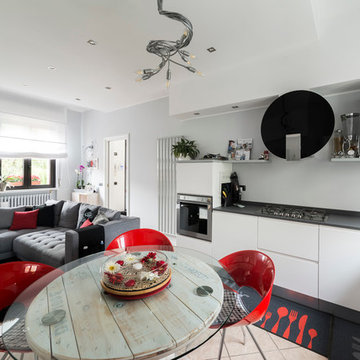
Fotografo Simone Marulli
Diseño de cocinas en L contemporánea pequeña abierta con fregadero integrado, armarios con paneles lisos, puertas de armario de madera clara, encimera de cuarzo compacto, salpicadero verde, electrodomésticos de acero inoxidable y suelo de baldosas de cerámica
Diseño de cocinas en L contemporánea pequeña abierta con fregadero integrado, armarios con paneles lisos, puertas de armario de madera clara, encimera de cuarzo compacto, salpicadero verde, electrodomésticos de acero inoxidable y suelo de baldosas de cerámica
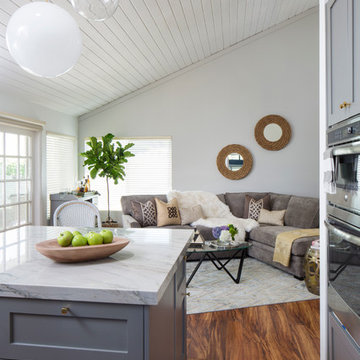
Meghan Bob Photography
Modelo de cocinas en U clásico de tamaño medio con despensa, fregadero sobremueble, armarios estilo shaker, puertas de armario grises, encimera de cuarzo compacto, salpicadero blanco, salpicadero de azulejos de porcelana, electrodomésticos de acero inoxidable, suelo de madera en tonos medios y una isla
Modelo de cocinas en U clásico de tamaño medio con despensa, fregadero sobremueble, armarios estilo shaker, puertas de armario grises, encimera de cuarzo compacto, salpicadero blanco, salpicadero de azulejos de porcelana, electrodomésticos de acero inoxidable, suelo de madera en tonos medios y una isla
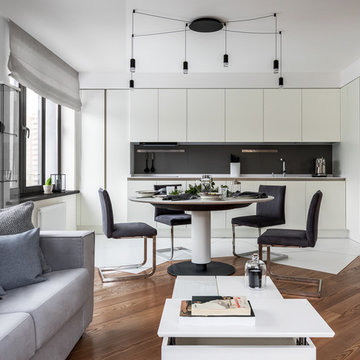
Для заказчиков это уже третий проект, поэтому работа шла легко и быстро. Кухня, столовая и гостиная совмещены в единое пространство. Фото Михаил Степанов.

Customers Own
Imagen de cocina lineal bohemia pequeña abierta con armarios estilo shaker, puertas de armario azules, una isla, encimera de granito, electrodomésticos de acero inoxidable, suelo de madera en tonos medios, suelo rojo y encimeras beige
Imagen de cocina lineal bohemia pequeña abierta con armarios estilo shaker, puertas de armario azules, una isla, encimera de granito, electrodomésticos de acero inoxidable, suelo de madera en tonos medios, suelo rojo y encimeras beige
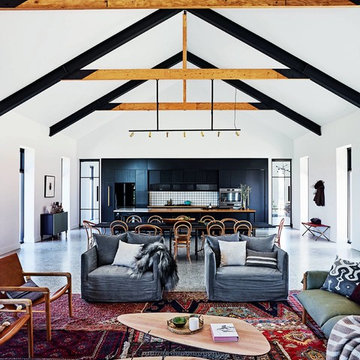
Inside Out Magazine May 2017 Issue, Anson Smart Photography
Modelo de cocina de estilo de casa de campo extra grande abierta con fregadero encastrado, armarios con rebordes decorativos, puertas de armario negras, encimera de mármol, salpicadero blanco, salpicadero de azulejos de cerámica, electrodomésticos negros, suelo de cemento, una isla y suelo gris
Modelo de cocina de estilo de casa de campo extra grande abierta con fregadero encastrado, armarios con rebordes decorativos, puertas de armario negras, encimera de mármol, salpicadero blanco, salpicadero de azulejos de cerámica, electrodomésticos negros, suelo de cemento, una isla y suelo gris
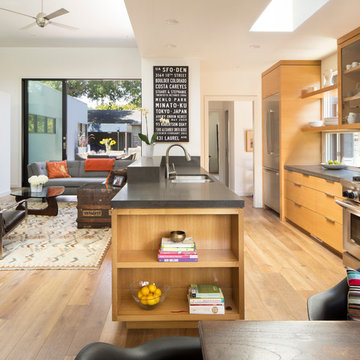
Paul Dyer
Diseño de cocina comedor moderna de tamaño medio con armarios con paneles lisos, puertas de armario de madera clara, península, fregadero bajoencimera, encimera de acrílico, salpicadero blanco, salpicadero de azulejos de vidrio, electrodomésticos de acero inoxidable y suelo de madera clara
Diseño de cocina comedor moderna de tamaño medio con armarios con paneles lisos, puertas de armario de madera clara, península, fregadero bajoencimera, encimera de acrílico, salpicadero blanco, salpicadero de azulejos de vidrio, electrodomésticos de acero inoxidable y suelo de madera clara
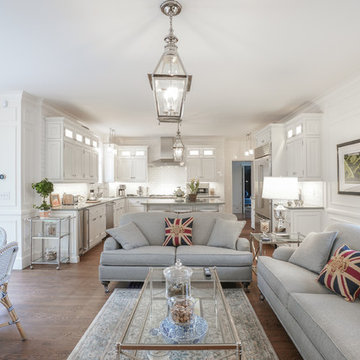
The original kitchen was small and cramped and when the Client opened up the exterior wall, creating an addition - we were able to expand the kitchen and provide room for an island.
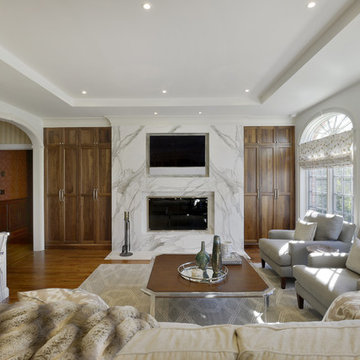
The kitchen and family room were separated by a generous opening with casing that was too formal for the space and hampered views to the backyard. The clients wished for an open concept plan that incorporated the family room.
Removing the wall separating the kitchen from the family room was a given to make two spaces feel like one. A dropped ceiling over the kitchen table became the inspiration to create soffits throughout the new space, adding interest to the ceiling design while defining the two rooms. The old stone fireplace was replaced with a clean marble façade and cabinetry on either side was manipulated to help center the previously off-center fireplace box. Removing the wall also allowed us to expand the footprint of the new kitchen and take advantage of a long wall for new appliances and storage.
Photo: Peter Krupenye
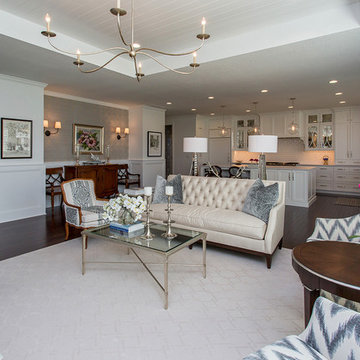
White country kitchen opens to living/great room
Modelo de cocina campestre de tamaño medio con fregadero sobremueble, armarios con paneles empotrados, puertas de armario blancas, encimera de granito, salpicadero blanco, salpicadero de azulejos tipo metro, electrodomésticos de acero inoxidable, suelo de madera en tonos medios, una isla, suelo marrón y encimeras blancas
Modelo de cocina campestre de tamaño medio con fregadero sobremueble, armarios con paneles empotrados, puertas de armario blancas, encimera de granito, salpicadero blanco, salpicadero de azulejos tipo metro, electrodomésticos de acero inoxidable, suelo de madera en tonos medios, una isla, suelo marrón y encimeras blancas
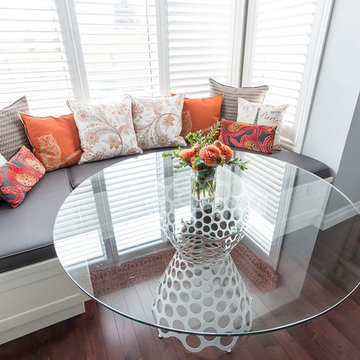
Cameron Street Photography
Imagen de cocina comedor moderna grande con armarios estilo shaker, puertas de armario blancas, encimera de cuarzo compacto, suelo de madera en tonos medios y una isla
Imagen de cocina comedor moderna grande con armarios estilo shaker, puertas de armario blancas, encimera de cuarzo compacto, suelo de madera en tonos medios y una isla
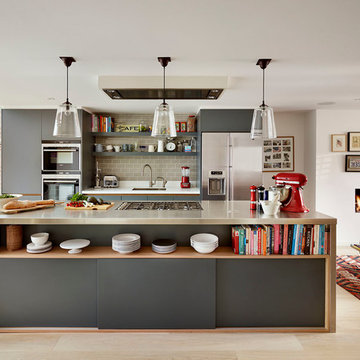
Roundhouse Shark painted matt lacquer bespoke kitchen in Farrow & Ball Pigeon with alternate front finish in Fired Earth Canvas. Worktops in stainless steel with built-in prep sink, Sharknose Corian Private Grey and a Wholestave White European Oak breakfast bar. Tall Metro cabinets painted in Farrow & Ball Pigeon with a matt lacquer finish and tambour door. Shark handleless furniture painted in Farrow & Ball Old White with a matt lacquer finish on the island and sink run. Photography by Nick Kane.
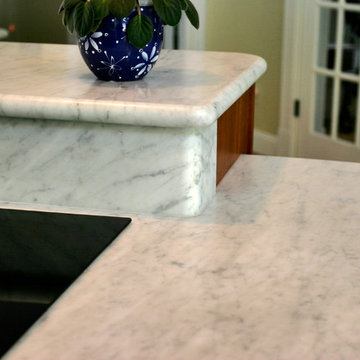
Diseño de cocina tradicional de tamaño medio con fregadero de doble seno, armarios con paneles con relieve, puertas de armario de madera oscura, encimera de mármol y una isla
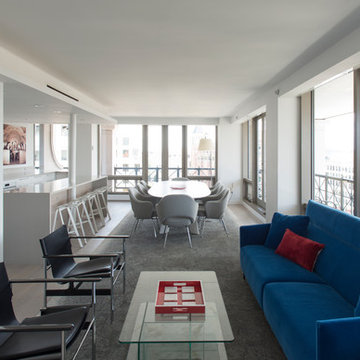
We worked with a corporation and their out-of-town architect on this residential condominium construction in Washington D.C. The company uses the apartment for executive housing and meetings. Its goal was to create a flexible space to be used for both purposes. We renovated the kitchen, two bathrooms, and one bedroom. The central focus is the sleek new open kitchen, though we worked on the entire 1200 square foot apartment.
The client provided the architectural design for the kitchen and the rest of the apartment. The biggest layout changes were:
*Removing the walls of the existing kitchen to create a dramatic open kitchen that runs all the way to the window on one side and an island with a waterfall countertop on the other side.
*A layout that provided space for a large conference table
*Closing off one door of the bedroom and creating a larger opening from the living room side and installing pocket doors
These changes required extensive systems work throughout the apartment, including redoing all the ductwork, modifying the sprinkler system and relocating sprinkler heads to meet fire code. We didn’t run into any surprises with the systems because our team had investigated the structure in the pre-construction stage and cut holes in the drywall to locate the plumbing pipes, columns, and wiring. We had to turn and move the existing HVAC system so we could hide it in one of the kitchen cabinets.
We built the structure that anchors one end of the kitchen. It hides a refrigerator (with flush panel doors), electrical panel, and writing for the flat screen television. A soffit above the kitchen hides all the ductwork, and is fitted with recessed lights and LED cove lighting above.
The client supplied the kitchen cabinetry. The countertops are quartz by Caesarstone in Haze. We installed the flooring material on the base of one side of the island.
Backsplash. The dramatic backsplash is made of thin sheets of porcelain. The 5 mm thick material by Fiandre comes in 5-foot by 10-foot sheets that comes in a continuous pattern or can be book-matched. A fabricator measured the layout and cuts for the wall outlets, cut the material and installed it. Our team delivered three sheets of the material up the stairwell of the building. Though they created a template of the material out of wood to make sure it would fit, the actual material was more rigid and it took them a while to maneuver it.
The new wide opening at the end of the living room has pocket doors. We closed off the original hallway door to the bedroom.
Michael K. Wilkinson
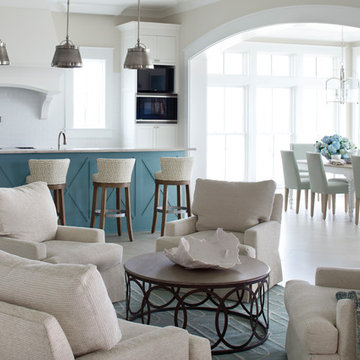
Photography By: Chris Luker
Interior Design By: Cindy Meador Interiors
Ejemplo de cocina marinera grande con fregadero sobremueble, armarios con paneles lisos, puertas de armario blancas, encimera de granito, salpicadero blanco, salpicadero de azulejos tipo metro, electrodomésticos de acero inoxidable, suelo de mármol y una isla
Ejemplo de cocina marinera grande con fregadero sobremueble, armarios con paneles lisos, puertas de armario blancas, encimera de granito, salpicadero blanco, salpicadero de azulejos tipo metro, electrodomésticos de acero inoxidable, suelo de mármol y una isla
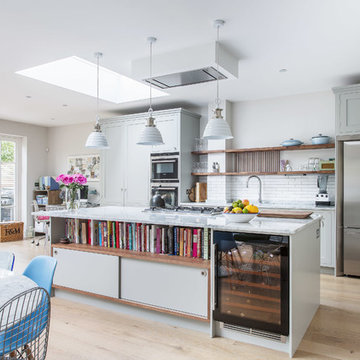
Patrick Butler-Madden
Diseño de cocina comedor actual con armarios estilo shaker, puertas de armario grises, encimera de mármol, salpicadero blanco, electrodomésticos de acero inoxidable, suelo de madera clara, una isla y salpicadero de azulejos tipo metro
Diseño de cocina comedor actual con armarios estilo shaker, puertas de armario grises, encimera de mármol, salpicadero blanco, electrodomésticos de acero inoxidable, suelo de madera clara, una isla y salpicadero de azulejos tipo metro
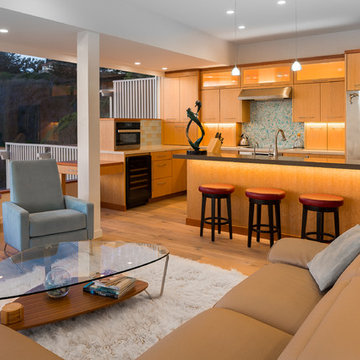
This beautiful renovation is a complete design-build project with stunning anigre cabinetry, white oak flooring, and beautiful custom lighting.
Kate Falconer Photography
628 ideas para cocinas
1