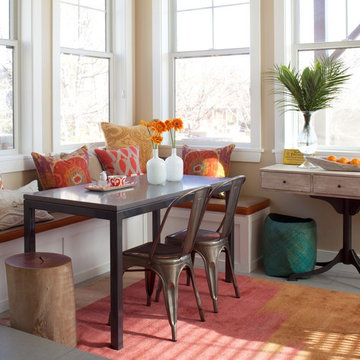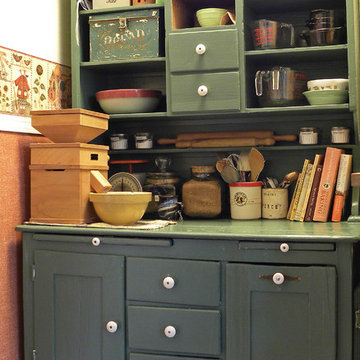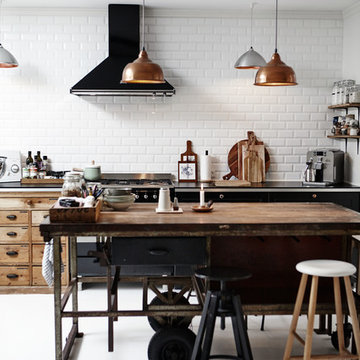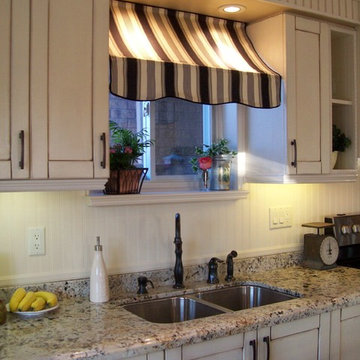171 ideas para cocinas
Filtrar por
Presupuesto
Ordenar por:Popular hoy
61 - 80 de 171 fotos
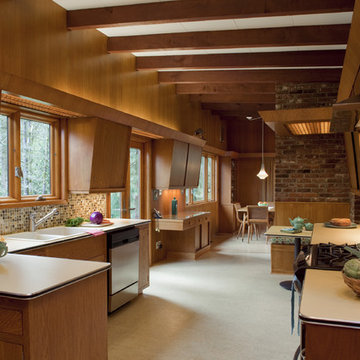
Photos: Eckert & Eckert Photography
Diseño de cocinas en U vintage de tamaño medio cerrado sin isla con salpicadero con mosaicos de azulejos, fregadero encastrado, armarios con paneles lisos, puertas de armario de madera oscura, encimera de laminado, salpicadero multicolor, electrodomésticos de acero inoxidable y moqueta
Diseño de cocinas en U vintage de tamaño medio cerrado sin isla con salpicadero con mosaicos de azulejos, fregadero encastrado, armarios con paneles lisos, puertas de armario de madera oscura, encimera de laminado, salpicadero multicolor, electrodomésticos de acero inoxidable y moqueta
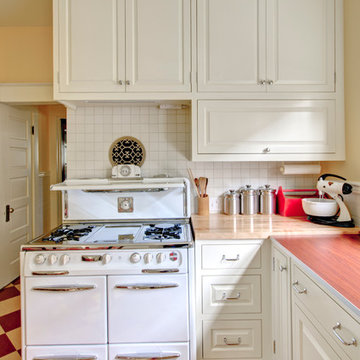
The kitchen's surface-mounted light fixtures came from School House Electric with shades from Rejuvenation. The light fixture in the butler's pantry also came from School House, and its vintage shade was found on the Internet from a dealer in Minnesota. The floor is a classic checkerboard pattern (usually found in black and white). - Mitchell Snyder Photography
Have questions about this project? Check out this FAQ post: http://hammerandhand.com/field-notes/retro-kitchen-remodel-qa/
Encuentra al profesional adecuado para tu proyecto
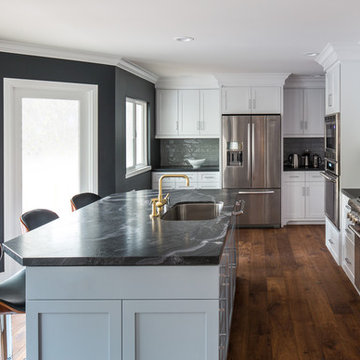
Look how clean and visually quiet this kitchen can be. There was so little exposed wall left after the cabinetry went in that we didn't overthink using black on the walls. Of course it doesn't "make the room dark". This room has ample light to begin with and at night, a fantastic city lights view is out those doors, so it's as if the walls recede.
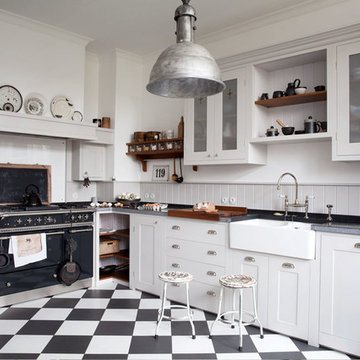
Küche: Shaker Küche No. 240
Ort: Region Niederrhein
Farbe: No. 228 Cornforth White
Beschläge: Messingguß, vernickelt poliert
Worktop-Holzart: african Teak
Worktop-Stein: Belgisch Blaustein mit handscharierter Kante
Baujahr: 2013
Grundfläche: ca. 30 m2
Besonderheiten: Stadthaus
Den ganzen Tag in der Küche zu stehen kann das reinste Vergnügen sein! Der stilvolle Mix aus Industrial Style und puristischer Landhausküche fügt sich wie ein handgesägter Schwalbenschwanz in das Krefelder Stadthaus aus den Zwanzigern. Dass Handwerk eine Kunst ist und dass das Praktische wunderschön sein kann, bestätigen zahllose Details: Das Schneidebrett aus afrikanischen Teak gleitet geschmeidig über die Arbeitsplatte aus Blaustein. Besen und Tabletts streiten, wer anmutiger verstaut ist. Abfall entzieht sich auf das Eleganteste in einem Auszug mit Deckel. Charmante geheime Schränke sichern Schokolade, Gummibären und Schnäpschen vor unerlaubten Zugriff. Besonders schön, weil unsichtbar: In allem steckt modernste Küchentechnik.
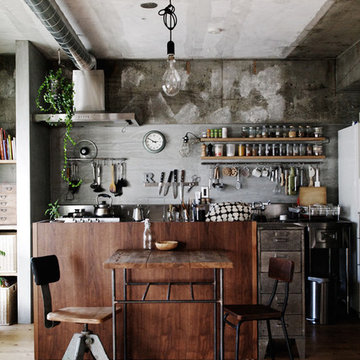
Foto de cocina comedor urbana pequeña con salpicadero verde y suelo de madera en tonos medios
Volver a cargar la página para no volver a ver este anuncio en concreto
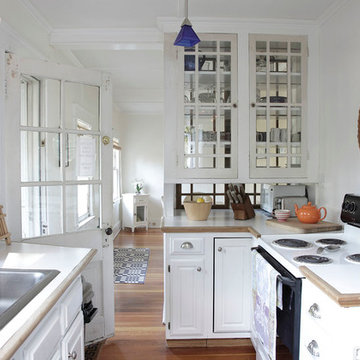
GO-Cottage Kitchen
Photo: Martin Fuchs
Imagen de cocina tradicional pequeña sin isla con fregadero encastrado, armarios tipo vitrina, puertas de armario blancas, encimera de laminado, salpicadero blanco, electrodomésticos blancos y suelo de madera en tonos medios
Imagen de cocina tradicional pequeña sin isla con fregadero encastrado, armarios tipo vitrina, puertas de armario blancas, encimera de laminado, salpicadero blanco, electrodomésticos blancos y suelo de madera en tonos medios

SKP Design has completed a frame up renovation of a 1956 Spartan Imperial Mansion. We combined historic elements, modern elements and industrial touches to reimagine this vintage camper which is now the showroom for our new line of business called Ready To Roll.
http://www.skpdesign.com/spartan-imperial-mansion
You'll see a spectrum of materials, from high end Lumicor translucent door panels to curtains from Walmart. We invested in commercial LVT wood plank flooring which needs to perform and last 20+ years but saved on decor items that we might want to change in a few years. Other materials include a corrugated galvanized ceiling, stained wall paneling, and a contemporary spacious IKEA kitchen. Vintage finds include an orange chenille bedspread from the Netherlands, an antique typewriter cart from Katydid's in South Haven, a 1950's Westinghouse refrigerator and the original Spartan serial number tag displayed on the wall inside.
Photography: Casey Spring
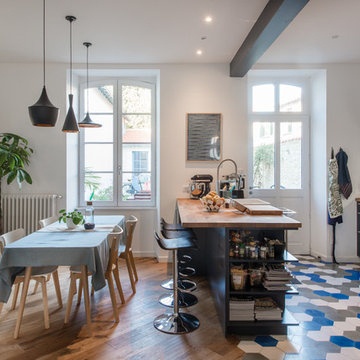
Jours & Nuits © Houzz 2018
Modelo de cocina nórdica con armarios con paneles con relieve, puertas de armario azules, encimera de madera, salpicadero blanco, salpicadero de azulejos tipo metro, electrodomésticos de acero inoxidable, península, suelo multicolor y encimeras marrones
Modelo de cocina nórdica con armarios con paneles con relieve, puertas de armario azules, encimera de madera, salpicadero blanco, salpicadero de azulejos tipo metro, electrodomésticos de acero inoxidable, península, suelo multicolor y encimeras marrones
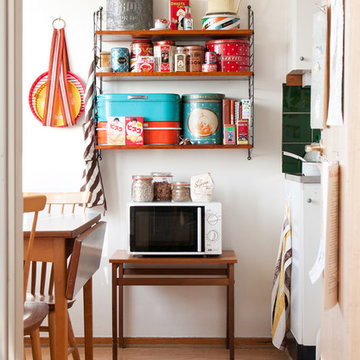
Imagen de cocina lineal retro pequeña cerrada sin isla con armarios abiertos, puertas de armario de madera en tonos medios y suelo de contrachapado
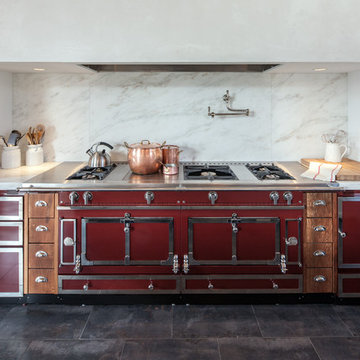
photo: scott benedict practical(ly) studios
Imagen de cocina clásica con puertas de armario rojas, salpicadero blanco y electrodomésticos de colores
Imagen de cocina clásica con puertas de armario rojas, salpicadero blanco y electrodomésticos de colores
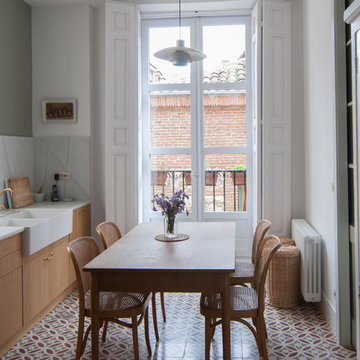
Una reforma de cocina de aire vintage, con elementos recuperados, como la baldosa hidraúlica, los ventanales y contraventanas de madera y puertas de paso. Muebles de madera, encimera de mármol y toque de color ofrecen una bonita y acogedora cocina.
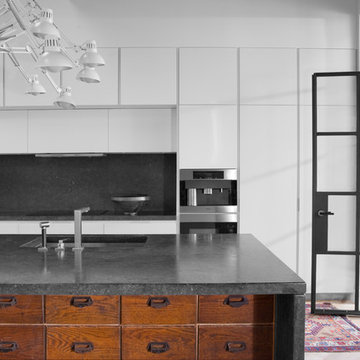
An antique apothocary cabinet serves as the base for the kitchen island. Poliform cabinets create a minimal wall while hiding storage and appliances.
Photo by Adam Milliron
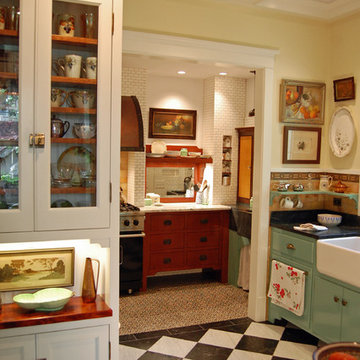
Photo by Thom Greene
Diseño de cocina romántica con fregadero sobremueble, armarios con paneles lisos, puertas de armario azules y suelo multicolor
Diseño de cocina romántica con fregadero sobremueble, armarios con paneles lisos, puertas de armario azules y suelo multicolor
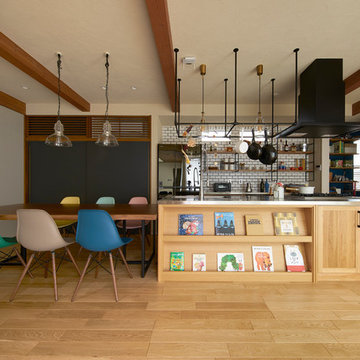
TWIN HUT
Modelo de cocina lineal de estilo zen de tamaño medio abierta con fregadero integrado, armarios con paneles empotrados, puertas de armario de madera oscura, encimera de acero inoxidable, salpicadero blanco, salpicadero de azulejos tipo metro, suelo de madera clara, una isla, suelo marrón y encimeras marrones
Modelo de cocina lineal de estilo zen de tamaño medio abierta con fregadero integrado, armarios con paneles empotrados, puertas de armario de madera oscura, encimera de acero inoxidable, salpicadero blanco, salpicadero de azulejos tipo metro, suelo de madera clara, una isla, suelo marrón y encimeras marrones
171 ideas para cocinas
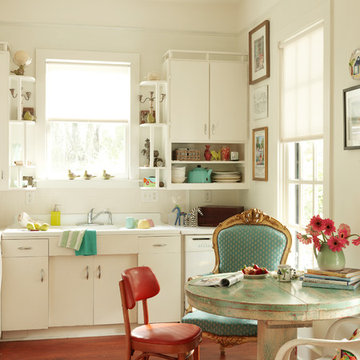
A visually sumptuous idea book, showcasing an eclectic array of interior design possibilities using salvaged goods.
Following up on her celebrated first Salvage Secrets book, which Fine Homebuilding called “An invaluable first step in the salvage-for-design journey,” here salvage design guru Joanne Palmisano takes readers further, exploring a wealth of smaller-scale interior design and decor concepts.
Bottle caps turned into a kitchen backsplash, old bed springs reinvented as candle holders, and a recycled shipping container-turned-guesthouse are just a few examples of the innovative repurposing of second-hand items that readers will discover. From retro and modern to classic, “cottage,” and urban chic, Palmisano takes readers on a sumptuous visual journey featuring unique salvage ideas in an eclectic array of styles, for every room in the house—kitchens and dining rooms, bedrooms and bathrooms, living rooms and dens, and entryways and outdoor areas.
The journey continues with a sampling of cutting-edge retail spaces, hotels, cafes, and boutiques across the country that incorporate salvage into their designs, such as Industrie Denim in San Francisco, Stowe Mountain Lodge in Stowe, Vermont, and Rejuvenation in Portland. Profiles of thirteen “salvage success stories” are also included, showcasing the imaginative designs of creative homeowners. And lastly, fourteen easy, do-it-yourself projects are included at the back of the book (with step-by-step instructions), not to mention a comprehensive “Where to Find Salvage” resource section.
Packed with over 350 color photos, Salvage Secrets Design & Decor offers a trove of salvage ideas to inspire, proving that you need look no further than your local rebuild center, architectural salvage shop, or flea market to transform your living space.
Susan Teare Photography
Book: Salvage Secrets Design & Décor
Kitchen Design: Jane Coslick
4
