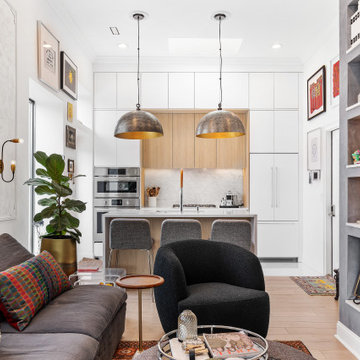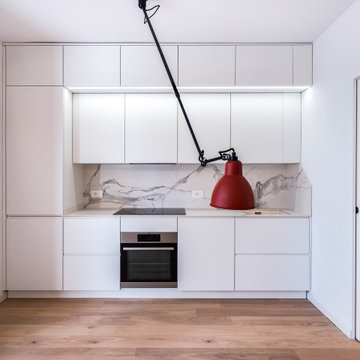20.178 ideas para cocinas pequeñas
Filtrar por
Presupuesto
Ordenar por:Popular hoy
21 - 40 de 20.178 fotos
Artículo 1 de 3

Modelo de cocina vintage pequeña con fregadero bajoencimera, armarios con paneles lisos, puertas de armario grises, encimera de cuarzo compacto, salpicadero blanco, salpicadero de azulejos de cerámica, suelo de linóleo, suelo beige y encimeras negras

The U-shape kitchen in Fenix, Midnight Blue, and Synthia, Limes Oak enabled the client to retain a dining table and entertaining space. A purposefully placed parapet discreetly conceals the kitchen's working area and hob when approaching from the hallway. The Vero cabinet's soft lighting and the play on heights are a modern interpretation of a traditional dresser, creating an ambience and space for a choice of personalised ornaments. Additionally, the midi cabinet provided additional storage. The result was a playfully bright kitchen in the daylight and an atmospherically enticing kitchen at night.

Imagen de cocinas en L de estilo de casa de campo pequeña cerrada con fregadero sobremueble, armarios estilo shaker, puertas de armario verdes, encimera de esteatita, salpicadero negro, salpicadero de losas de piedra, electrodomésticos de acero inoxidable, suelo laminado, una isla, suelo marrón y encimeras negras

This small 1910 bungalow was long overdue for an update. The goal was to lighten everything up without sacrificing the original architecture. Iridescent subway tile, lighted reeded glass, and white cabinets help to bring sparkle to a space with little natural light. I designed the custom made cabinets with inset doors and curvy shaped toe kicks as a nod to the arts and crafts period. It's all topped off with black hardware, countertops and lighting to create contrast and drama. The result is an up-to-date space ready for entertaining!

Modelo de cocina escandinava pequeña con fregadero bajoencimera, armarios estilo shaker, puertas de armario de madera clara, encimera de cuarzo compacto, salpicadero beige, salpicadero de azulejos de cerámica, electrodomésticos de acero inoxidable, suelo de madera oscura, una isla, suelo marrón y encimeras blancas

Built in 1896, the original site of the Baldwin Piano warehouse was transformed into several turn-of-the-century residential spaces in the heart of Downtown Denver. The building is the last remaining structure in Downtown Denver with a cast-iron facade. HouseHome was invited to take on a poorly designed loft and transform it into a luxury Airbnb rental. Since this building has such a dense history, it was our mission to bring the focus back onto the unique features, such as the original brick, large windows, and unique architecture.
Our client wanted the space to be transformed into a luxury, unique Airbnb for world travelers and tourists hoping to experience the history and art of the Denver scene. We went with a modern, clean-lined design with warm brick, moody black tones, and pops of green and white, all tied together with metal accents. The high-contrast black ceiling is the wow factor in this design, pushing the envelope to create a completely unique space. Other added elements in this loft are the modern, high-gloss kitchen cabinetry, the concrete tile backsplash, and the unique multi-use space in the Living Room. Truly a dream rental that perfectly encapsulates the trendy, historical personality of the Denver area.

Photo Credit: Pawel Dmytrow
Diseño de cocina lineal contemporánea pequeña abierta con fregadero bajoencimera, armarios con paneles lisos, encimera de cuarzo compacto, electrodomésticos con paneles, suelo de madera clara, una isla y encimeras blancas
Diseño de cocina lineal contemporánea pequeña abierta con fregadero bajoencimera, armarios con paneles lisos, encimera de cuarzo compacto, electrodomésticos con paneles, suelo de madera clara, una isla y encimeras blancas

ALl Black Kitchen in Black Fenix, with recessed Handles in Black and 12mm Fenix Top
Modelo de cocina industrial pequeña cerrada sin isla con fregadero encastrado, armarios con paneles lisos, puertas de armario negras, encimera de laminado, salpicadero negro, salpicadero de madera, electrodomésticos negros, suelo de madera en tonos medios, suelo marrón, encimeras negras y casetón
Modelo de cocina industrial pequeña cerrada sin isla con fregadero encastrado, armarios con paneles lisos, puertas de armario negras, encimera de laminado, salpicadero negro, salpicadero de madera, electrodomésticos negros, suelo de madera en tonos medios, suelo marrón, encimeras negras y casetón

Diseño de cocina clásica renovada pequeña cerrada sin isla con fregadero bajoencimera, armarios estilo shaker, puertas de armario verdes, encimera de cuarzo compacto, salpicadero blanco, puertas de cuarzo sintético, electrodomésticos de acero inoxidable, suelo de baldosas de porcelana, suelo gris y encimeras amarillas

CASA AF | AF HOUSE
Open space ingresso, tavolo su misura in quarzo e cucina secondaria
Open space: view of the second kitchen ad tailor made stone table

So schön mit Bauherrn die Mut zu Farbe haben!
Und Freude an Tapeten!
Der Küche ist jetzt offen zum Flur, und eine goldene Tresen ist der Mittelpunkt des Geschehens!

A young family moving from Brooklyn to their first house spied this classic 1920s colonial and decided to call it their new home. The elderly former owner hadn’t updated the home in decades, and a cramped, dated kitchen begged for a refresh. Designer Sarah Robertson of Studio Dearborn helped her client design a new kitchen layout, while Virginia Picciolo of Marsella Knoetgren designed the enlarged kitchen space by stealing a little room from the adjacent dining room. A palette of warm gray and nearly black cabinets mix with marble countertops and zellige clay tiles to make a welcoming, warm space that is in perfect harmony with the rest of the home.
Photos Adam Macchia. For more information, you may visit our website at www.studiodearborn.com or email us at info@studiodearborn.com.

Modelo de cocinas en U tradicional renovado pequeño con despensa, armarios con paneles empotrados, puertas de armario blancas, encimera de madera, salpicadero verde, suelo de madera oscura, suelo marrón y encimeras marrones

Kitchen
Ejemplo de cocina contemporánea pequeña cerrada con fregadero de un seno, armarios con paneles lisos, puertas de armario beige, encimera de acrílico, salpicadero beige, electrodomésticos negros, suelo de madera clara, suelo beige y encimeras beige
Ejemplo de cocina contemporánea pequeña cerrada con fregadero de un seno, armarios con paneles lisos, puertas de armario beige, encimera de acrílico, salpicadero beige, electrodomésticos negros, suelo de madera clara, suelo beige y encimeras beige

Modelo de cocina gris y negra actual pequeña abierta sin isla con fregadero bajoencimera, armarios con paneles lisos, puertas de armario grises, encimera de cuarzo compacto, salpicadero negro, puertas de cuarzo sintético, electrodomésticos de acero inoxidable, suelo de baldosas de cerámica, suelo gris y encimeras negras

This smaller galley kitchen was the perfect opportunity to add some warmth to this cape cod home filled with lots of charm. In this kitchen, there is plenty of space and opportunities for this family who loves to cook together to spend some time amongst their double ovens and abundance of counter space. The cabinets are white uppers with latte colored base and a featured backsplash of hand painted tile that pulls in all of the colors of the kitchen. The beverage center is maple with a cashew stain to match the kitchen table. We added a bookcase next to the refrigerator at the back door so there is room to drop things as they walk in. The pantry area is a large wall cabinet with rollouts and a three drawer base giving plenty of room for storage even though this space may not be the biggest.

Imagen de cocinas en L tradicional pequeña sin isla con despensa, armarios estilo shaker, puertas de armario grises, encimera de mármol, salpicadero blanco, puertas de machihembrado y suelo marrón

Foto de cocina comedor minimalista pequeña con fregadero sobremueble, armarios estilo shaker, puertas de armario azules, encimera de mármol, salpicadero blanco, salpicadero de azulejos de cerámica, electrodomésticos de acero inoxidable, suelo de madera oscura, una isla, suelo marrón y encimeras blancas

The beautifully warm and organic feel of Laminex "Possum Natural" cabinets teamed with the natural birch ply open shelving and birch edged benchtop, make this snug kitchen space warm and inviting.
We are also totally loving the white appliances and sink that help open up and brighten the space. And check out that pantry! Practical drawers make for easy access to all your goodies!

Liadesign
Ejemplo de cocina lineal contemporánea pequeña abierta sin isla con fregadero bajoencimera, armarios con paneles lisos, puertas de armario blancas, encimera de cuarzo compacto, salpicadero blanco, puertas de cuarzo sintético, electrodomésticos de acero inoxidable, suelo de madera clara y encimeras blancas
Ejemplo de cocina lineal contemporánea pequeña abierta sin isla con fregadero bajoencimera, armarios con paneles lisos, puertas de armario blancas, encimera de cuarzo compacto, salpicadero blanco, puertas de cuarzo sintético, electrodomésticos de acero inoxidable, suelo de madera clara y encimeras blancas
20.178 ideas para cocinas pequeñas
2