106.227 ideas para cocinas pequeñas
Ordenar por:Popular hoy
421 - 440 de 106.227 fotos
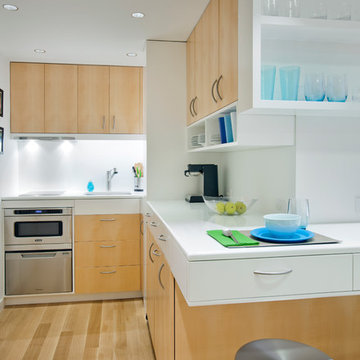
Ejemplo de cocinas en L nórdica pequeña abierta sin isla con fregadero bajoencimera, puertas de armario blancas, encimera de acrílico, salpicadero blanco, electrodomésticos de acero inoxidable, suelo de madera clara, suelo marrón y armarios con paneles lisos
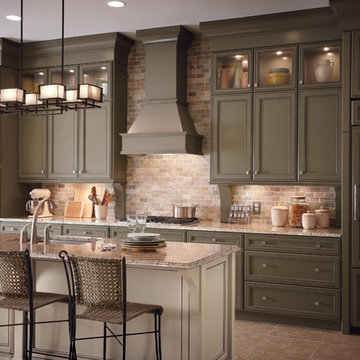
Customized panels blend the appliances into a graceful wall of storage, setting off the center workstation and heart of this kitchen in a contrasting glazed paint finish.

Iran Watson
Foto de cocina lineal tradicional renovada pequeña con armarios tipo vitrina, puertas de armario blancas, salpicadero multicolor, despensa, encimera de mármol, salpicadero de azulejos de cerámica, suelo de madera oscura y suelo marrón
Foto de cocina lineal tradicional renovada pequeña con armarios tipo vitrina, puertas de armario blancas, salpicadero multicolor, despensa, encimera de mármol, salpicadero de azulejos de cerámica, suelo de madera oscura y suelo marrón
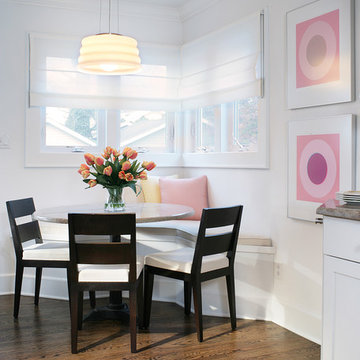
We added a window seat to the updated renovation of this mid-century house, creating a dining nook in the kitchen. It offers additional seating and storage while taking up minimal space.
Photography Peter Rymwid

Maximizing the functionality of this space, and coordinating the new kitchen with the beautiful remodel completed previously by the client were the two most important aspects of this project. The existing spaces are elegantly decorated with an open plan, dark hardwood floors, and natural stone accents. The new, lighter, more open kitchen flows beautifully into the client’s existing dining room space. Satin nickel hardware blends with the stainless steel appliances and matches the satin nickel details throughout the home. The fully integrated refrigerator next to the narrow pull-out pantry cabinet, take up less visual weight than a traditional stainless steel appliance and the two combine to provide fantastic storage. The glass cabinet doors and decorative lighting beautifully highlight the client’s glassware and dishes. Finished with white subway tile, Dreamy Marfil quartz countertops, and a warm natural wood blind; the space warm, inviting, elegant, and extremely functional.
copyright 2013 marilyn peryer photography
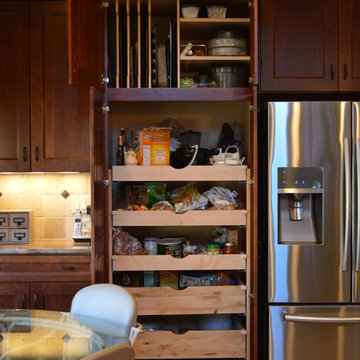
Kitchen design and photography by Jennifer Hayes with Castle Kitchens and Interiors
Imagen de cocina clásica renovada pequeña con fregadero bajoencimera, armarios con paneles empotrados, puertas de armario de madera oscura, encimera de granito, salpicadero beige, salpicadero de azulejos de piedra y electrodomésticos de acero inoxidable
Imagen de cocina clásica renovada pequeña con fregadero bajoencimera, armarios con paneles empotrados, puertas de armario de madera oscura, encimera de granito, salpicadero beige, salpicadero de azulejos de piedra y electrodomésticos de acero inoxidable

photo by Sue Steeneken
Modelo de cocina comedor bohemia pequeña con fregadero bajoencimera, armarios con paneles lisos, puertas de armario blancas, encimera de vidrio, salpicadero amarillo, salpicadero de azulejos de cerámica, electrodomésticos de acero inoxidable, península y suelo de madera en tonos medios
Modelo de cocina comedor bohemia pequeña con fregadero bajoencimera, armarios con paneles lisos, puertas de armario blancas, encimera de vidrio, salpicadero amarillo, salpicadero de azulejos de cerámica, electrodomésticos de acero inoxidable, península y suelo de madera en tonos medios
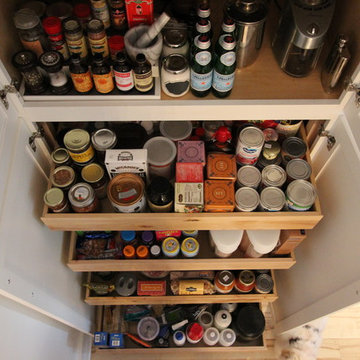
Imagen de cocina comedor lineal tradicional renovada pequeña con fregadero de un seno, armarios estilo shaker, puertas de armario blancas, encimera de esteatita, salpicadero blanco, salpicadero de azulejos de piedra, electrodomésticos negros y una isla
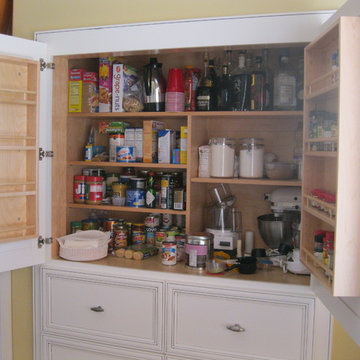
Six large drawers on bottom. Spices racks on doors with adjustable shelves. Interior has adjustable shelves. Home owner later installed electrical outlet inside units so that wife could use mixer and/or blender without removing from pantry.

Architecture & Interior Design: David Heide Design Studio -- Photos: Greg Page Photography
Modelo de cocinas en U de estilo americano pequeño cerrado sin isla con fregadero sobremueble, puertas de armario blancas, salpicadero multicolor, electrodomésticos de acero inoxidable, armarios con paneles empotrados, salpicadero de azulejos tipo metro, suelo de madera clara y encimera de esteatita
Modelo de cocinas en U de estilo americano pequeño cerrado sin isla con fregadero sobremueble, puertas de armario blancas, salpicadero multicolor, electrodomésticos de acero inoxidable, armarios con paneles empotrados, salpicadero de azulejos tipo metro, suelo de madera clara y encimera de esteatita
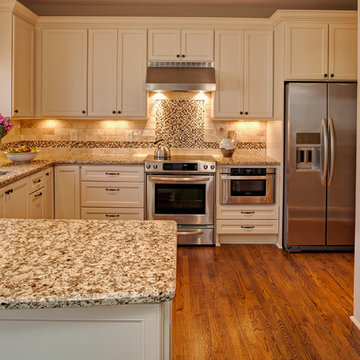
© Deborah Scannell Photography
Diseño de cocina clásica pequeña con fregadero de un seno, armarios con paneles lisos, puertas de armario blancas, encimera de granito, salpicadero beige, electrodomésticos de acero inoxidable, suelo de madera en tonos medios, península y salpicadero con mosaicos de azulejos
Diseño de cocina clásica pequeña con fregadero de un seno, armarios con paneles lisos, puertas de armario blancas, encimera de granito, salpicadero beige, electrodomésticos de acero inoxidable, suelo de madera en tonos medios, península y salpicadero con mosaicos de azulejos

The continuous kitchen, dining, and living space is framed by a granite rock bluff enclosed within the house. Clerestory windows capture the southern light helping to heat the home naturally. (photo by Ana Sandrin)
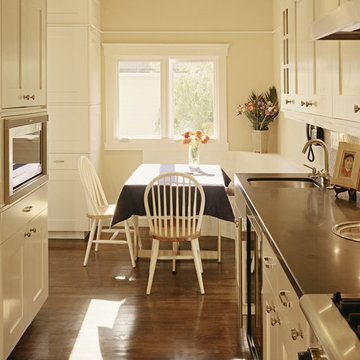
View in kitchen to breakfast room
Foto de cocina comedor tradicional pequeña con fregadero de un seno, armarios estilo shaker, puertas de armario de madera clara, encimera de granito, salpicadero multicolor, salpicadero con mosaicos de azulejos, electrodomésticos de acero inoxidable, suelo de madera en tonos medios, una isla y suelo marrón
Foto de cocina comedor tradicional pequeña con fregadero de un seno, armarios estilo shaker, puertas de armario de madera clara, encimera de granito, salpicadero multicolor, salpicadero con mosaicos de azulejos, electrodomésticos de acero inoxidable, suelo de madera en tonos medios, una isla y suelo marrón
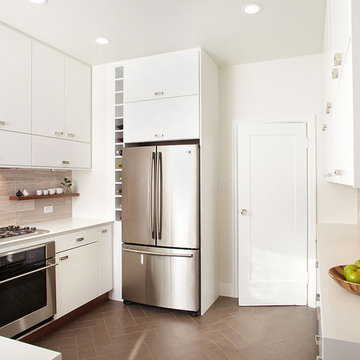
A cramped and dated kitchen was completely removed. New custom cabinets, built-in wine storage and shelves came from the same shop. Quartz waterfall counters were installed with all-new flooring, LED light fixtures, plumbing fixtures and appliances. A new sliding pocket door provides access from the dining room to the powder room as well as to the backyard. A new tankless toilet as well as new finishes on floor, walls and ceiling make a small powder room feel larger than it is in real life.
Photography:
Chris Gaede Photography
http://www.chrisgaede.com

The Eagle Harbor Cabin is located on a wooded waterfront property on Lake Superior, at the northerly edge of Michigan’s Upper Peninsula, about 300 miles northeast of Minneapolis.
The wooded 3-acre site features the rocky shoreline of Lake Superior, a lake that sometimes behaves like the ocean. The 2,000 SF cabin cantilevers out toward the water, with a 40-ft. long glass wall facing the spectacular beauty of the lake. The cabin is composed of two simple volumes: a large open living/dining/kitchen space with an open timber ceiling structure and a 2-story “bedroom tower,” with the kids’ bedroom on the ground floor and the parents’ bedroom stacked above.
The interior spaces are wood paneled, with exposed framing in the ceiling. The cabinets use PLYBOO, a FSC-certified bamboo product, with mahogany end panels. The use of mahogany is repeated in the custom mahogany/steel curvilinear dining table and in the custom mahogany coffee table. The cabin has a simple, elemental quality that is enhanced by custom touches such as the curvilinear maple entry screen and the custom furniture pieces. The cabin utilizes native Michigan hardwoods such as maple and birch. The exterior of the cabin is clad in corrugated metal siding, offset by the tall fireplace mass of Montana ledgestone at the east end.
The house has a number of sustainable or “green” building features, including 2x8 construction (40% greater insulation value); generous glass areas to provide natural lighting and ventilation; large overhangs for sun and snow protection; and metal siding for maximum durability. Sustainable interior finish materials include bamboo/plywood cabinets, linoleum floors, locally-grown maple flooring and birch paneling, and low-VOC paints.

a small galley kitchen opens up to the Dining Room in a 19th century Row House
Ejemplo de cocina tradicional pequeña cerrada con electrodomésticos de acero inoxidable, armarios con paneles empotrados, puertas de armario blancas y salpicadero blanco
Ejemplo de cocina tradicional pequeña cerrada con electrodomésticos de acero inoxidable, armarios con paneles empotrados, puertas de armario blancas y salpicadero blanco
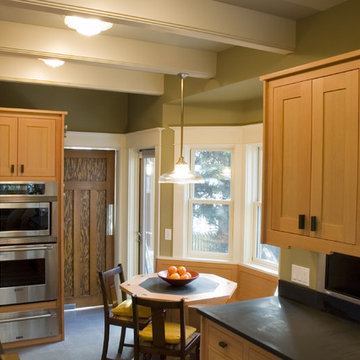
Custom fir cabinets with bay window breakfast nook. The nook has a built in fir table with a slate inlay, and flip top bench seats for extra storage.
Photo by CAST architecture
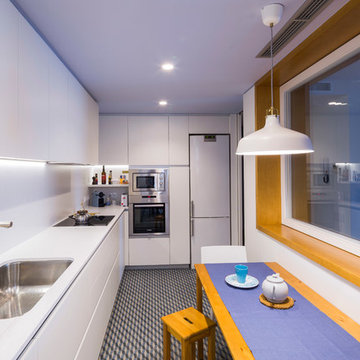
Nieve | Productora Audiovisual
Diseño de cocinas en L contemporánea pequeña cerrada sin isla con fregadero bajoencimera, armarios con paneles lisos, puertas de armario blancas, encimera de acrílico, salpicadero blanco y electrodomésticos de acero inoxidable
Diseño de cocinas en L contemporánea pequeña cerrada sin isla con fregadero bajoencimera, armarios con paneles lisos, puertas de armario blancas, encimera de acrílico, salpicadero blanco y electrodomésticos de acero inoxidable

Bjurfors/ Andrea Papini
Diseño de cocina nórdica pequeña abierta con armarios abiertos, puertas de armario de madera clara, suelo de madera clara, una isla y suelo beige
Diseño de cocina nórdica pequeña abierta con armarios abiertos, puertas de armario de madera clara, suelo de madera clara, una isla y suelo beige

Open concept small but updated kitchen. With drawer refrigerator and freezer on island.
Imagen de cocina de estilo americano pequeña con fregadero bajoencimera, armarios estilo shaker, puertas de armario de madera en tonos medios, encimera de cuarzo compacto, salpicadero multicolor, salpicadero de azulejos de cemento, electrodomésticos de acero inoxidable, suelo de ladrillo, una isla, encimeras beige y madera
Imagen de cocina de estilo americano pequeña con fregadero bajoencimera, armarios estilo shaker, puertas de armario de madera en tonos medios, encimera de cuarzo compacto, salpicadero multicolor, salpicadero de azulejos de cemento, electrodomésticos de acero inoxidable, suelo de ladrillo, una isla, encimeras beige y madera
106.227 ideas para cocinas pequeñas
22