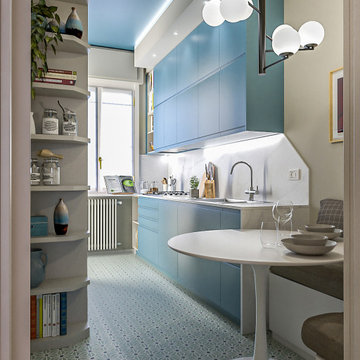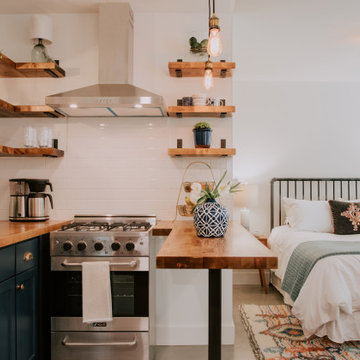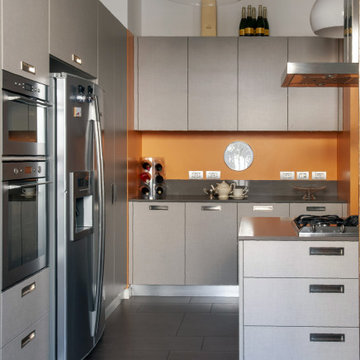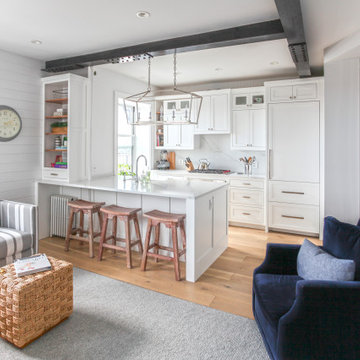89.059 ideas para cocinas pequeñas con Todos los acabados de armarios
Filtrar por
Presupuesto
Ordenar por:Popular hoy
101 - 120 de 89.059 fotos
Artículo 1 de 3

Beyond Beige Interior Design | www.beyondbeige.com | Ph: 604-876-3800 | Photography By Provoke Studios |
Modelo de cocina contemporánea pequeña con fregadero bajoencimera, armarios con paneles lisos, puertas de armario beige, encimera de cuarcita, salpicadero blanco, salpicadero con mosaicos de azulejos, electrodomésticos de acero inoxidable, suelo de madera clara, península, suelo marrón y encimeras blancas
Modelo de cocina contemporánea pequeña con fregadero bajoencimera, armarios con paneles lisos, puertas de armario beige, encimera de cuarcita, salpicadero blanco, salpicadero con mosaicos de azulejos, electrodomésticos de acero inoxidable, suelo de madera clara, península, suelo marrón y encimeras blancas

Liadesign
Imagen de cocina contemporánea pequeña cerrada sin isla con fregadero de doble seno, armarios con paneles lisos, puertas de armario azules, encimera de cuarzo compacto, salpicadero blanco, puertas de cuarzo sintético, electrodomésticos de acero inoxidable, suelo de azulejos de cemento, suelo verde, encimeras blancas y bandeja
Imagen de cocina contemporánea pequeña cerrada sin isla con fregadero de doble seno, armarios con paneles lisos, puertas de armario azules, encimera de cuarzo compacto, salpicadero blanco, puertas de cuarzo sintético, electrodomésticos de acero inoxidable, suelo de azulejos de cemento, suelo verde, encimeras blancas y bandeja

Una cocina pensada para cubrir altas necesidades en un espacio de reducidas dimensiones. Todo lo necesario para el día a día diseñado de forma que quede integrado en un espacio mixto de salón - estudio.

Designed by Malia Schultheis and built by Tru Form Tiny. This Tiny Home features Blue stained pine for the ceiling, pine wall boards in white, custom barn door, custom steel work throughout, and modern minimalist window trim. The Cabinetry is Maple with stainless steel countertop and hardware. The backsplash is a glass and stone mix. It only has a 2 burner cook top and no oven. The washer/ drier combo is in the kitchen area. Open shelving was installed to maintain an open feel.

Imagen de cocina lineal moderna pequeña cerrada con fregadero de un seno, armarios con paneles lisos, puertas de armario blancas, encimera de cuarcita, salpicadero negro, electrodomésticos de acero inoxidable, suelo de baldosas de porcelana, suelo negro y encimeras negras

The overall design was done by Ewa pasek of The ABL Group. My contribution to this was the stone specification and architectural details.
Ejemplo de cocinas en L tradicional renovada pequeña con encimera de cuarzo compacto, salpicadero blanco, puertas de cuarzo sintético, encimeras blancas, fregadero sobremueble, armarios con paneles empotrados, puertas de armario azules, electrodomésticos de acero inoxidable, una isla y suelo multicolor
Ejemplo de cocinas en L tradicional renovada pequeña con encimera de cuarzo compacto, salpicadero blanco, puertas de cuarzo sintético, encimeras blancas, fregadero sobremueble, armarios con paneles empotrados, puertas de armario azules, electrodomésticos de acero inoxidable, una isla y suelo multicolor

Photo: Jessie Preza Photography
Ejemplo de cocina tradicional renovada pequeña sin isla con despensa, fregadero sobremueble, armarios estilo shaker, puertas de armario azules, encimera de cuarzo compacto, salpicadero blanco, salpicadero de azulejos de porcelana, suelo de madera en tonos medios, suelo marrón y encimeras beige
Ejemplo de cocina tradicional renovada pequeña sin isla con despensa, fregadero sobremueble, armarios estilo shaker, puertas de armario azules, encimera de cuarzo compacto, salpicadero blanco, salpicadero de azulejos de porcelana, suelo de madera en tonos medios, suelo marrón y encimeras beige

Diseño de cocinas en L isla de cocina pequeña nórdica pequeña con fregadero encastrado, armarios con paneles lisos, puertas de armario blancas, encimera de madera, salpicadero blanco, electrodomésticos con paneles, una isla, suelo blanco y encimeras beige

Diseño de cocina comedor costera pequeña sin isla con fregadero encastrado, armarios con paneles con relieve, puertas de armario de madera clara, encimera de granito, salpicadero beige, salpicadero de azulejos de piedra, electrodomésticos de acero inoxidable, suelo laminado y encimeras beige

Foto de cocinas en L bohemia pequeña con despensa, fregadero sobremueble, armarios con rebordes decorativos, puertas de armario blancas, encimera de cuarzo compacto, salpicadero azul, salpicadero de azulejos de terracota, electrodomésticos de acero inoxidable, suelo de madera en tonos medios, península, suelo marrón y encimeras grises

An Airbnb addition to an existing craftsman house in the historical district of Greenville, SC.
Foto de cocinas en U de estilo americano pequeño con fregadero sobremueble, armarios con paneles empotrados, puertas de armario azules, encimera de madera, salpicadero blanco, salpicadero de azulejos tipo metro, electrodomésticos de acero inoxidable y suelo de cemento
Foto de cocinas en U de estilo americano pequeño con fregadero sobremueble, armarios con paneles empotrados, puertas de armario azules, encimera de madera, salpicadero blanco, salpicadero de azulejos tipo metro, electrodomésticos de acero inoxidable y suelo de cemento

Modelo de cocinas en U de estilo americano pequeño con armarios con paneles lisos, puertas de armario grises, salpicadero verde, electrodomésticos de acero inoxidable, península, suelo gris y encimeras grises

Modelo de cocina contemporánea pequeña con fregadero bajoencimera, puertas de armario de madera clara, encimera de cuarzo compacto, salpicadero blanco, puertas de cuarzo sintético, electrodomésticos de acero inoxidable, suelo de cemento, una isla, suelo gris y encimeras blancas

This coastal, contemporary Tiny Home features a warm yet industrial style kitchen with stainless steel counters and husky tool drawers with black cabinets. the silver metal counters are complimented by grey subway tiling as a backsplash against the warmth of the locally sourced curly mango wood windowsill ledge. I mango wood windowsill also acts as a pass-through window to an outdoor bar and seating area on the deck. Entertaining guests right from the kitchen essentially makes this a wet-bar. LED track lighting adds the right amount of accent lighting and brightness to the area. The window is actually a french door that is mirrored on the opposite side of the kitchen. This kitchen has 7-foot long stainless steel counters on either end. There are stainless steel outlet covers to match the industrial look. There are stained exposed beams adding a cozy and stylish feeling to the room. To the back end of the kitchen is a frosted glass pocket door leading to the bathroom. All shelving is made of Hawaiian locally sourced curly mango wood. A stainless steel fridge matches the rest of the style and is built-in to the staircase of this tiny home. Dish drying racks are hung on the wall to conserve space and reduce clutter.

Imagen de cocina lineal actual pequeña sin isla con fregadero encastrado, armarios con paneles lisos, puertas de armario negras, salpicadero negro, electrodomésticos con paneles, suelo de terrazo, suelo gris y encimeras negras

Main Line Kitchen Design’s unique business model allows our customers to work with the most experienced designers and get the most competitive kitchen cabinet pricing.
How does Main Line Kitchen Design offer the best designs along with the most competitive kitchen cabinet pricing? Our expert kitchen designers meet customers by appointment only in our offices, instead of a large showroom open to the general public. We display the cabinet lines we sell under glass countertops so customers can see how our cabinetry is constructed. Customers can view hundreds of sample doors and and sample finishes and see 3d renderings of their future kitchen on flat screen TV’s. But we do not waste our time or our customers money on showroom extras that are not essential. Nor are we available to assist people who want to stop in and browse. We pass our savings onto our customers and concentrate on what matters most. Designing great kitchens!
Main Line Kitchen Design designers are some of the most experienced and award winning kitchen designers in the Delaware Valley. We design with and sell 8 nationally distributed cabinet lines. Cabinet pricing is slightly less than at major home centers for semi-custom cabinet lines, and significantly less than traditional showrooms for custom cabinet lines.
After discussing your kitchen on the phone, first appointments always take place in your home, where we discuss and measure your kitchen. Subsequent appointments usually take place in one of our offices and selection centers where our customers consider and modify 3D designs on flat screen TV’s. We can also bring sample doors and finishes to your home and make design changes on our laptops in 20-20 CAD with you, in your own kitchen.
Call today! We can estimate your kitchen project from soup to nuts in a 15 minute phone call and you can find out why we get the best reviews on the internet. We look forward to working with you.
As our company tag line says:
“The world of kitchen design is changing…”

Daylight was maximized in a previously segmented and enclosed space by removing a load-bearing wall to the living room. The kitchen design incorporates a new island for added countertop space and entertaining. 10K worked closely with our clients to ensure the existing mid-century integrity of the home was maintained.

This homeowner loved her home and location, but it needed updating and a more efficient use of the condensed space she had for her kitchen.
We were creative in opening the kitchen and a small eat-in area to create a more open kitchen for multiple cooks to work together. We created a coffee station/serving area with floating shelves, and in order to preserve the existing windows, we stepped a base cabinet down to maintain adequate counter prep space. With custom cabinetry reminiscent of the era of this home and a glass tile back splash she loved, we were able to give her the kitchen of her dreams in a home she already loved. We attended a holiday cookie party at her home upon completion, and were able to experience firsthand, multiple cooks in the kitchen and hear the oohs and ahhs from family and friends about the amazing transformation of her spaces.

Ejemplo de cocina comedor lineal costera pequeña con fregadero sobremueble, armarios con paneles empotrados, puertas de armario blancas, encimera de cuarzo compacto, salpicadero blanco, puertas de cuarzo sintético, electrodomésticos de acero inoxidable, suelo de madera clara, península y encimeras blancas

Putting cabinetry along the back wall of our Condo project would have looked clumsy butted up against the window. Instead we made this otherwise awkward corner shine with a striking marble splash back to the ceiling. Keeping the upper cabinets white (which keeps the space open and spacious) adding a splash of colour below and hint of timber and brass means that this small kitchen is not small on style.
89.059 ideas para cocinas pequeñas con Todos los acabados de armarios
6