3.747 ideas para cocinas pequeñas con suelo laminado
Filtrar por
Presupuesto
Ordenar por:Popular hoy
161 - 180 de 3747 fotos
Artículo 1 de 3
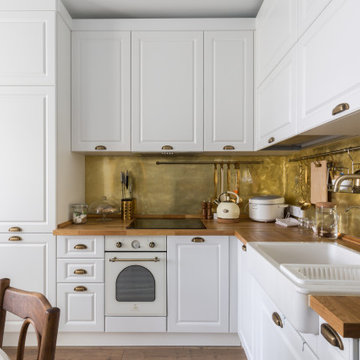
Кухня 11.56 кв.м в классическом стиле с использованием винтажной мебели и латунного фартука с подсветкой
Diseño de cocina blanca y madera ecléctica pequeña sin isla con fregadero sobremueble, encimera de madera, salpicadero metalizado, salpicadero de metal, electrodomésticos blancos, suelo laminado, suelo marrón y encimeras marrones
Diseño de cocina blanca y madera ecléctica pequeña sin isla con fregadero sobremueble, encimera de madera, salpicadero metalizado, salpicadero de metal, electrodomésticos blancos, suelo laminado, suelo marrón y encimeras marrones
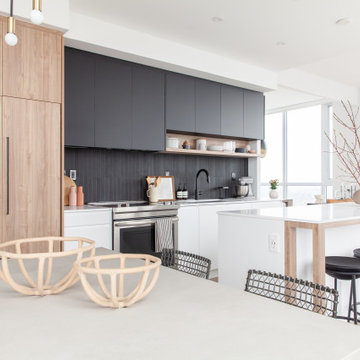
Modelo de cocina comedor actual pequeña con fregadero bajoencimera, armarios con paneles lisos, puertas de armario blancas, encimera de laminado, salpicadero negro, salpicadero de azulejos de vidrio, electrodomésticos de acero inoxidable, suelo laminado, una isla, suelo marrón y encimeras blancas
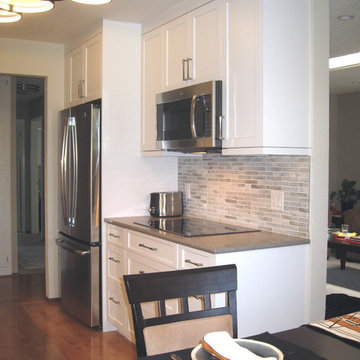
Ejemplo de cocina comedor pequeña sin isla con fregadero bajoencimera, armarios estilo shaker, puertas de armario blancas, encimera de acrílico, salpicadero multicolor, salpicadero de azulejos de vidrio, electrodomésticos de acero inoxidable, suelo laminado, suelo marrón y encimeras grises
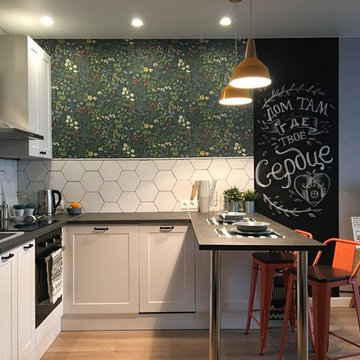
Илясова Татьяна
Modelo de cocinas en U clásico renovado pequeño abierto con armarios con paneles empotrados, puertas de armario blancas, encimera de laminado, salpicadero blanco, salpicadero de azulejos de porcelana, electrodomésticos de acero inoxidable, suelo laminado, península, suelo beige y fregadero encastrado
Modelo de cocinas en U clásico renovado pequeño abierto con armarios con paneles empotrados, puertas de armario blancas, encimera de laminado, salpicadero blanco, salpicadero de azulejos de porcelana, electrodomésticos de acero inoxidable, suelo laminado, península, suelo beige y fregadero encastrado
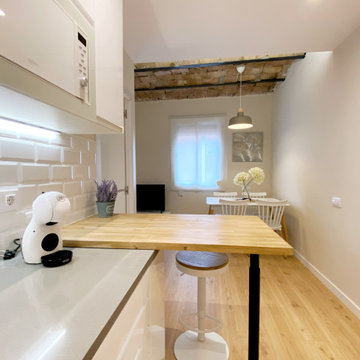
Detalle de la barra de madera maciza en la cocina, ideal para desayunos.
Foto de cocina comedor alargada nórdica pequeña con fregadero de un seno, armarios con paneles lisos, puertas de armario blancas, salpicadero blanco, salpicadero de azulejos de cerámica, electrodomésticos blancos, suelo laminado y encimeras grises
Foto de cocina comedor alargada nórdica pequeña con fregadero de un seno, armarios con paneles lisos, puertas de armario blancas, salpicadero blanco, salpicadero de azulejos de cerámica, electrodomésticos blancos, suelo laminado y encimeras grises
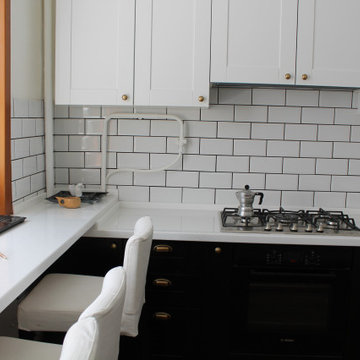
Кухня – пространство ограниченное, а полезной площади необходимо много: для приёма пищи, рабочая зона, распределение посуды и бытовой техники. Поэтому в борьбе за квадратные метры все средства хороши. И стол-подоконник по праву лидирует.
Виды и применение:
1. Разделочный
Подоконник встраивают как элемент кухонного гарнитура. Место под столом можно сделать в тон кухонной мебели и организовать как мини-кладовку. Естественное освещение и связь с внешним миром через окно – приятный бонус во время приготовления пищи.
2. Обеденный стол
Освободит много пространства, его можно сделать складным и раскладывать только при необходимости. А если дизайн вашей кухни позволяет-присоедините его к барной стойке, если такая имеется. После трудового дня, за бокалом вина, это может быть местом для отдыха и релакса.
3. Стол с встроенной раковиной
Мыть посуду и смотреть на красивый вид за окном – есть в этом что-то медитирующее, не правда ли? Главное, чтобы площадь подоконника это позволяла.
Из чего сделать?
При установлении стола-подоконника на кухню, следует обратить внимание на материал, из которого он изготовлен. Если рассматривать вариант подешевле, то можно использовать ДСП, толщиной больше двенадцати сантиметров или ламинированный МДФ. Но не следует забывать, что для кухни необходимо использовать влагостойкие материалы, чтобы жир и грязь не впитывались, а также устойчивые к воздействию моющих средств.
Возможно изготовление из материала, что и ваш кухонный гарнитур, стеклянного или влагостойкого гипсокартона.
Дорого и красиво впишется в ваш интерьер столешница из натурального камня. Плюс – это экологически чистый материал. Такая столешница прослужит долго, но складная конструкция из нее не получится. Вариант из искусственного камня тоже хорош и обойдется дешевле.
Преимуществом будет материал из натурального дерева, покрытый влагостойким лаком. При этом можно сохранить натуральный оттенок, или придать любой понравившийся.
При монтаже такого стола лучше обратиться к специалисту.
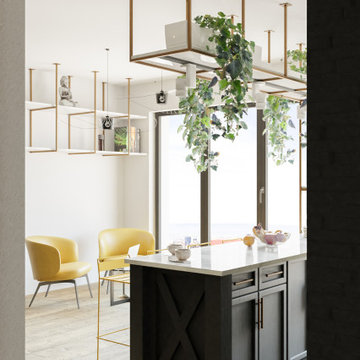
Modelo de cocina comedor contemporánea pequeña con fregadero sobremueble, encimera de cuarzo compacto, salpicadero amarillo, salpicadero de azulejos tipo metro, electrodomésticos con paneles, suelo laminado, una isla, suelo marrón y encimeras blancas
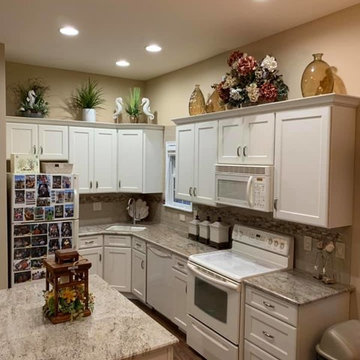
Modelo de cocina tradicional pequeña con fregadero bajoencimera, armarios con paneles empotrados, puertas de armario blancas, encimera de granito, salpicadero multicolor, salpicadero con mosaicos de azulejos, electrodomésticos blancos, suelo laminado, una isla, suelo marrón y encimeras multicolor
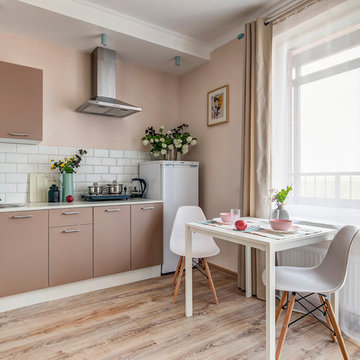
Фотограф-Алексей Торозеров
Imagen de cocina comedor lineal contemporánea pequeña sin isla con fregadero de un seno, armarios con paneles lisos, puertas de armario marrones, salpicadero blanco, salpicadero de azulejos de cerámica, suelo laminado y suelo marrón
Imagen de cocina comedor lineal contemporánea pequeña sin isla con fregadero de un seno, armarios con paneles lisos, puertas de armario marrones, salpicadero blanco, salpicadero de azulejos de cerámica, suelo laminado y suelo marrón
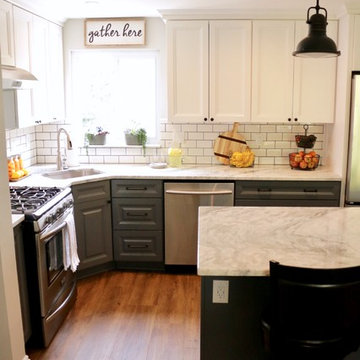
Diseño de cocinas en L campestre pequeña abierta con fregadero bajoencimera, armarios con paneles con relieve, puertas de armario grises, encimera de granito, salpicadero blanco, salpicadero de azulejos de porcelana, electrodomésticos de acero inoxidable, suelo laminado, una isla, suelo marrón y encimeras blancas
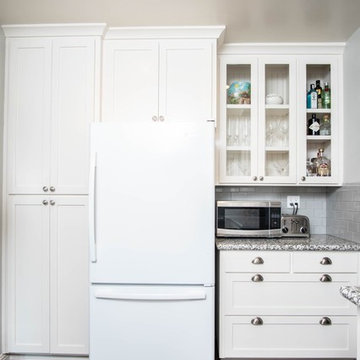
Anthony Hargus
Modelo de cocinas en U de estilo de casa de campo pequeño cerrado con fregadero sobremueble, armarios estilo shaker, puertas de armario blancas, encimera de granito, salpicadero verde, salpicadero de azulejos de cerámica, electrodomésticos blancos, suelo laminado, suelo marrón y encimeras blancas
Modelo de cocinas en U de estilo de casa de campo pequeño cerrado con fregadero sobremueble, armarios estilo shaker, puertas de armario blancas, encimera de granito, salpicadero verde, salpicadero de azulejos de cerámica, electrodomésticos blancos, suelo laminado, suelo marrón y encimeras blancas
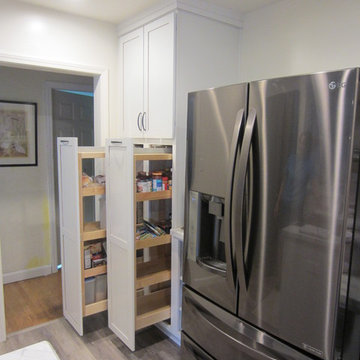
Base and Pantry cabinets-Kraftmaid Deveron Maple Dove white with Cocoa Glaze;
Floating Shelves-Schuler Maple Eagle Rock Sable Glaze;
Countertop-Formica Carrara Bianco 6696-58 in Bevel Edge;
Floor-Stainmaster Washed Oak Cottage LWD8502CCF;
Backsplash-American Olean Starting Line White Gloss 3x6 Tile SL1036MODHC1P4;
Grout-Mapei Cocoa;
Range-LG LSE4613BD
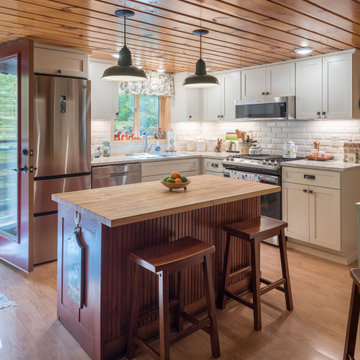
The coziest of cabins received a much needed kitchen remodel. Reworking the layout just a little bit opened up the space tremendously! New perimeter cabinets in an off white help brighten the space, while a homeowner heirloom was refurbished into a large, functional island with a new butcher block top.
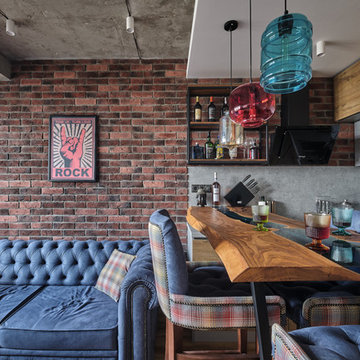
Diseño de cocinas en U urbano pequeño abierto sin isla con fregadero bajoencimera, armarios con paneles lisos, puertas de armario de madera oscura, encimera de cemento, salpicadero verde, electrodomésticos negros, suelo laminado, suelo beige y encimeras grises
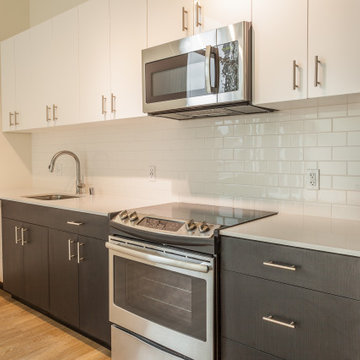
Kitchen remodeling like for like, flat panel cabinetry, subway backsplash.
Ejemplo de cocina moderna pequeña cerrada con fregadero bajoencimera, armarios con paneles lisos, puertas de armario marrones, encimera de cuarzo compacto, salpicadero blanco, salpicadero de azulejos de cerámica, electrodomésticos de acero inoxidable, suelo laminado, suelo marrón y encimeras beige
Ejemplo de cocina moderna pequeña cerrada con fregadero bajoencimera, armarios con paneles lisos, puertas de armario marrones, encimera de cuarzo compacto, salpicadero blanco, salpicadero de azulejos de cerámica, electrodomésticos de acero inoxidable, suelo laminado, suelo marrón y encimeras beige
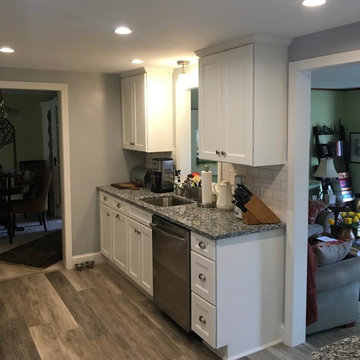
Paul Schulte
Diseño de cocina tradicional renovada pequeña cerrada con fregadero bajoencimera, armarios estilo shaker, puertas de armario blancas, encimera de granito, salpicadero blanco, salpicadero de azulejos tipo metro, electrodomésticos de acero inoxidable, suelo laminado, suelo gris y encimeras grises
Diseño de cocina tradicional renovada pequeña cerrada con fregadero bajoencimera, armarios estilo shaker, puertas de armario blancas, encimera de granito, salpicadero blanco, salpicadero de azulejos tipo metro, electrodomésticos de acero inoxidable, suelo laminado, suelo gris y encimeras grises
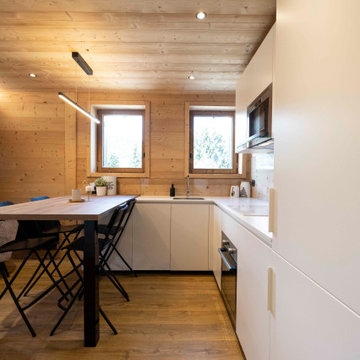
Vue sur la cuisine ouverte qui comprend des rangements, un réfrigérateur / congélateur intégré, un four ainsi qu'un lave vaisselle.
Diseño de cocinas en U blanco y madera rural pequeño abierto con fregadero bajoencimera, puertas de armario blancas, encimera de cuarzo compacto, electrodomésticos de acero inoxidable, suelo laminado, una isla, suelo marrón, encimeras blancas y madera
Diseño de cocinas en U blanco y madera rural pequeño abierto con fregadero bajoencimera, puertas de armario blancas, encimera de cuarzo compacto, electrodomésticos de acero inoxidable, suelo laminado, una isla, suelo marrón, encimeras blancas y madera
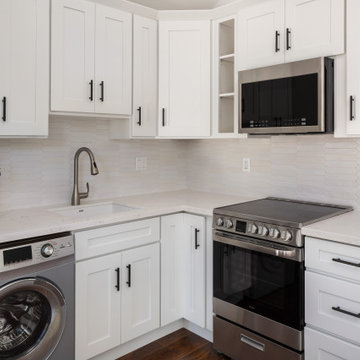
ADU (Accessory dwelling unit) became a major part of the family of project we have been building in the past 3 years since it became legal in Los Angeles.
This is a typical conversion of a small style of a garage. (324sq only) into a fantastic guest unit / rental.
A large kitchen and a roomy bathroom are a must to attract potential rentals. in this design you can see a relatively large L shape kitchen is possible due to the use a more compact appliances (24" fridge and 24" range)
to give the space even more function a 24" undercounter washer/dryer was installed.
Since the space itself is not large framing vaulted ceilings was a must, the high head room gives the sensation of space even in the smallest spaces.
Notice the exposed beam finished in varnish and clear coat for the decorative craftsman touch.
The bathroom flooring tile is continuing in the shower are as well so not to divide the space into two areas, the toilet is a wall mounted unit with a hidden flush tank thus freeing up much needed space.
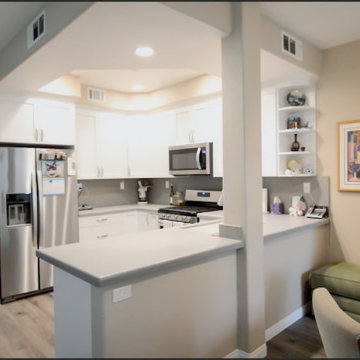
Bringing this condo’s full potential out with modernization and practicality took creativity and thoughtfulness. In this full remodel we chose matching quartz countertops in a style that replicates concrete, throughout for continuity. Beginning in the kitchen we changed the layout and floorplan for a more spacious, open concept. White shaker cabinets with custom soffits to fit the cabinetry seamlessly. Continuing the concrete looking countertops up, utilizing the same quarts material for simplicity and practicality in the smaller space. A white unequal quartz sink, with a brushed nickel faucet matching the brushed nickel cabinet hardware. Brand new custom lighting design, and a built-in wine fridge into the peninsula, finish off this kitchen renovation. A quick update of the fireplace and television nook area to update its features to blend in with the new kitchen. Moving on to the bathrooms, white shaker cabinets, matching concrete look quarts countertops, and the bushed nickel plumbing fixtures and hardware were used throughout to match the kitchen’s update, all for continuity and cost efficiency for the client. Custom beveled glass mirrors top off the vanities in the bathrooms. In both the master and guest bathrooms we used a commercially rated 12”x24” porcelain tile to mimic vein cut travertine. Choosing to place it in a stagger set pattern up to the ceiling brings a modern feel to a classic look. Adding a 4” glass and natural slate mosaic accent band for design, and acrylic grout used for easy maintenance. A single niche was built into the guest bath, while a double niche was inset into the master bath’s shower. Also in the master bath, a bench seat and foot rest were added, along with a brushed nickel grab bar for ease of maneuvering and personal care. Seamlessly bringing the rooms together from the complete downstairs area, up through the stairwell, hallways and bathrooms, a waterproof laminate with a wood texture and coloring was used to both warm up the feel of the house, and help the transitional flow between spaces.
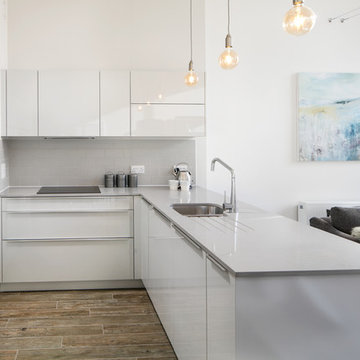
midiphotography
Foto de cocinas en U contemporáneo pequeño abierto con fregadero de un seno, armarios con paneles lisos, puertas de armario grises, encimera de acrílico, salpicadero verde, salpicadero de azulejos de cerámica, electrodomésticos de acero inoxidable, una isla, suelo laminado y suelo marrón
Foto de cocinas en U contemporáneo pequeño abierto con fregadero de un seno, armarios con paneles lisos, puertas de armario grises, encimera de acrílico, salpicadero verde, salpicadero de azulejos de cerámica, electrodomésticos de acero inoxidable, una isla, suelo laminado y suelo marrón
3.747 ideas para cocinas pequeñas con suelo laminado
9