12.710 ideas para cocinas pequeñas con salpicadero verde
Filtrar por
Presupuesto
Ordenar por:Popular hoy
161 - 180 de 12.710 fotos
Artículo 1 de 3

The bivouac theme comes to life in unexpected details throughout. The entrances are designed to feel like you’re walking through a crack in a rock. The inside and outside marry together in an oustanding way.

Une cuisine qui se cache dans la niche grise. Les meubles de cuisine sont en bois foncé et le bleu Melleville accordé au motif géométrique du sol. Les tabourets et le bar sont fait en acier brut verni et le bois massif foncé.

This coastal, contemporary Tiny Home features a warm yet industrial style kitchen with stainless steel counters and husky tool drawers with black cabinets. the silver metal counters are complimented by grey subway tiling as a backsplash against the warmth of the locally sourced curly mango wood windowsill ledge. I mango wood windowsill also acts as a pass-through window to an outdoor bar and seating area on the deck. Entertaining guests right from the kitchen essentially makes this a wet-bar. LED track lighting adds the right amount of accent lighting and brightness to the area. The window is actually a french door that is mirrored on the opposite side of the kitchen. This kitchen has 7-foot long stainless steel counters on either end. There are stainless steel outlet covers to match the industrial look. There are stained exposed beams adding a cozy and stylish feeling to the room. To the back end of the kitchen is a frosted glass pocket door leading to the bathroom. All shelving is made of Hawaiian locally sourced curly mango wood. A stainless steel fridge matches the rest of the style and is built-in to the staircase of this tiny home. Dish drying racks are hung on the wall to conserve space and reduce clutter.
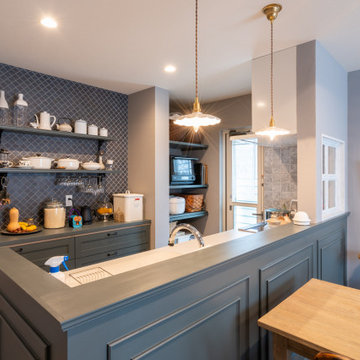
Modelo de cocina romántica pequeña abierta con fregadero integrado, encimera de acrílico, salpicadero verde, suelo gris y encimeras blancas
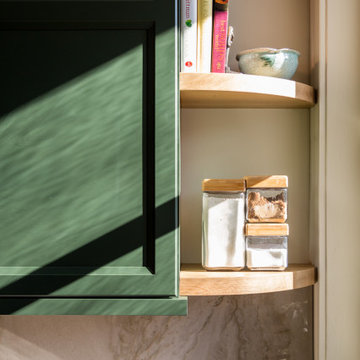
Ejemplo de cocina clásica renovada pequeña con fregadero de un seno, armarios con paneles empotrados, puertas de armario verdes, encimera de cuarcita, salpicadero verde, salpicadero de losas de piedra, electrodomésticos de acero inoxidable, suelo de madera en tonos medios, península y encimeras grises
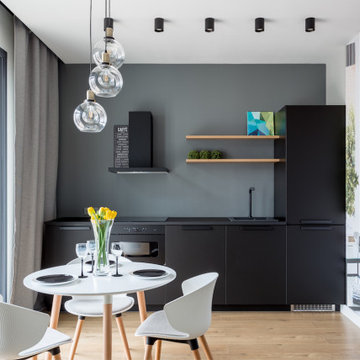
Diseño de cocina comedor lineal contemporánea pequeña sin isla con fregadero encastrado, armarios con paneles lisos, puertas de armario negras, electrodomésticos negros, suelo de madera en tonos medios, suelo marrón, encimeras negras y salpicadero verde
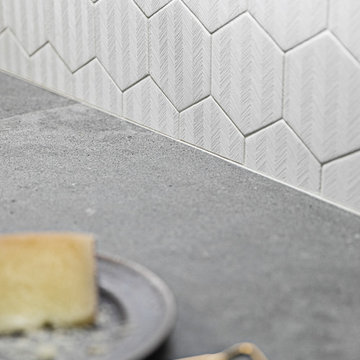
Isn't this textured hex tile gorgeous?
Foto de cocina comedor costera pequeña sin isla con fregadero bajoencimera, armarios estilo shaker, puertas de armario azules, encimera de cuarzo compacto, salpicadero verde, salpicadero de azulejos de porcelana, electrodomésticos de acero inoxidable, suelo de madera clara, suelo marrón y encimeras grises
Foto de cocina comedor costera pequeña sin isla con fregadero bajoencimera, armarios estilo shaker, puertas de armario azules, encimera de cuarzo compacto, salpicadero verde, salpicadero de azulejos de porcelana, electrodomésticos de acero inoxidable, suelo de madera clara, suelo marrón y encimeras grises

Ejemplo de cocina comedor de estilo americano pequeña con fregadero de doble seno, armarios con paneles empotrados, puertas de armario blancas, encimera de granito, salpicadero verde, salpicadero de azulejos tipo metro, electrodomésticos de acero inoxidable, suelo de madera en tonos medios, península, suelo marrón y encimeras grises
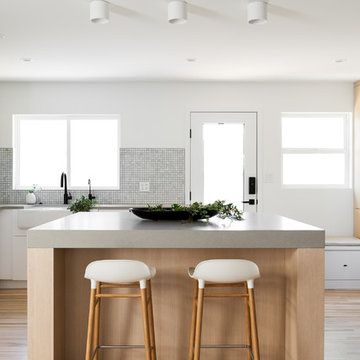
Lucy Call
Imagen de cocina nórdica pequeña con fregadero sobremueble, armarios con paneles lisos, puertas de armario de madera clara, encimera de cuarzo compacto, salpicadero verde, salpicadero de mármol, electrodomésticos de acero inoxidable, suelo de madera clara, una isla, suelo beige y encimeras grises
Imagen de cocina nórdica pequeña con fregadero sobremueble, armarios con paneles lisos, puertas de armario de madera clara, encimera de cuarzo compacto, salpicadero verde, salpicadero de mármol, electrodomésticos de acero inoxidable, suelo de madera clara, una isla, suelo beige y encimeras grises

Ejemplo de cocinas en U clásico renovado pequeño con fregadero bajoencimera, armarios estilo shaker, puertas de armario blancas, encimera de granito, salpicadero verde, salpicadero de azulejos tipo metro, electrodomésticos de acero inoxidable, suelo de baldosas de porcelana, península, suelo gris y encimeras multicolor
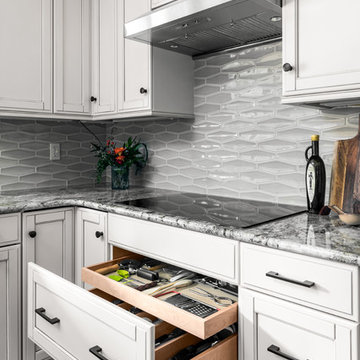
Matt Kocourek Photography
Modelo de cocina campestre pequeña con fregadero bajoencimera, armarios estilo shaker, puertas de armario blancas, encimera de granito, salpicadero verde, salpicadero de azulejos de cerámica, electrodomésticos de acero inoxidable, suelo de madera oscura, península y encimeras grises
Modelo de cocina campestre pequeña con fregadero bajoencimera, armarios estilo shaker, puertas de armario blancas, encimera de granito, salpicadero verde, salpicadero de azulejos de cerámica, electrodomésticos de acero inoxidable, suelo de madera oscura, península y encimeras grises

Gabe DiDonato
Modelo de cocinas en U moderno pequeño cerrado sin isla con fregadero bajoencimera, armarios estilo shaker, puertas de armario blancas, encimera de cuarcita, salpicadero verde, salpicadero de azulejos tipo metro, electrodomésticos de acero inoxidable, suelo vinílico, suelo multicolor y encimeras multicolor
Modelo de cocinas en U moderno pequeño cerrado sin isla con fregadero bajoencimera, armarios estilo shaker, puertas de armario blancas, encimera de cuarcita, salpicadero verde, salpicadero de azulejos tipo metro, electrodomésticos de acero inoxidable, suelo vinílico, suelo multicolor y encimeras multicolor

Foto de cocinas en U tradicional renovado pequeño cerrado con fregadero bajoencimera, armarios estilo shaker, puertas de armario grises, encimera de cuarzo compacto, salpicadero verde, salpicadero de azulejos de vidrio, electrodomésticos de acero inoxidable, una isla, suelo marrón, encimeras blancas y suelo de madera oscura
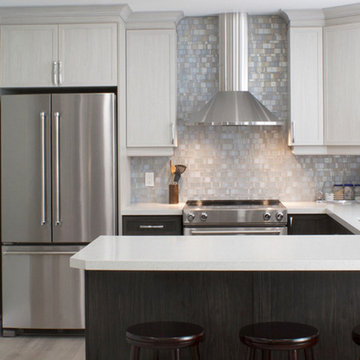
Ejemplo de cocinas en U actual pequeño con fregadero de doble seno, puertas de armario blancas, encimera de cuarzo compacto, salpicadero verde, salpicadero de azulejos de vidrio, electrodomésticos de acero inoxidable, suelo de madera en tonos medios, península, suelo marrón y encimeras blancas
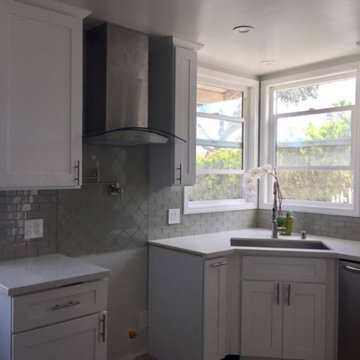
Imagen de cocinas en U clásico renovado pequeño sin isla con fregadero bajoencimera, armarios estilo shaker, puertas de armario blancas, encimera de cuarzo compacto, salpicadero verde, salpicadero de azulejos tipo metro, electrodomésticos de acero inoxidable y encimeras blancas
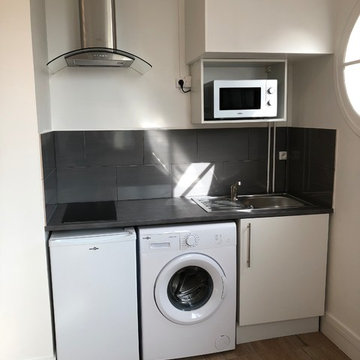
Coin cuisine Après travaux
Diseño de cocina lineal moderna pequeña abierta sin isla con fregadero bajoencimera, armarios con rebordes decorativos, puertas de armario blancas, encimera de laminado, salpicadero verde, salpicadero de azulejos de cerámica, electrodomésticos blancos, suelo de baldosas de cerámica, suelo beige y encimeras grises
Diseño de cocina lineal moderna pequeña abierta sin isla con fregadero bajoencimera, armarios con rebordes decorativos, puertas de armario blancas, encimera de laminado, salpicadero verde, salpicadero de azulejos de cerámica, electrodomésticos blancos, suelo de baldosas de cerámica, suelo beige y encimeras grises
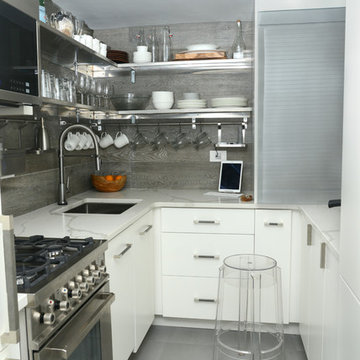
Don't be afraid of open shelving in the kitchen & why not add leather handles #norules!
Diseño de cocinas en U urbano pequeño cerrado con fregadero bajoencimera, armarios con paneles lisos, puertas de armario blancas, encimera de granito, salpicadero verde, salpicadero de azulejos de porcelana, electrodomésticos de acero inoxidable, suelo de baldosas de porcelana y suelo gris
Diseño de cocinas en U urbano pequeño cerrado con fregadero bajoencimera, armarios con paneles lisos, puertas de armario blancas, encimera de granito, salpicadero verde, salpicadero de azulejos de porcelana, electrodomésticos de acero inoxidable, suelo de baldosas de porcelana y suelo gris
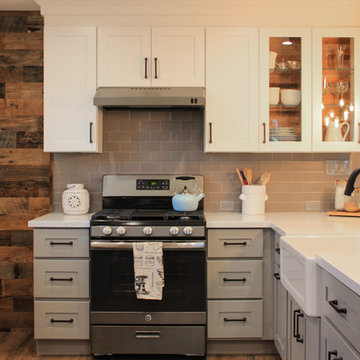
By switching the location of the range and the sink, we were able to maximize the functionality of the space and create a peninsula that seats four. The glass front cabinets also help to visually enlarge the space.
Photo: Rebecca Quandt
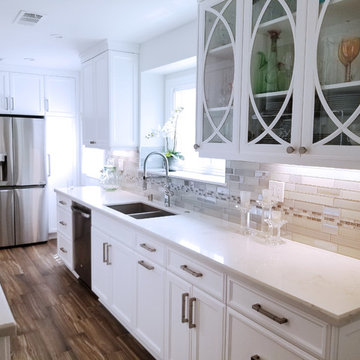
A small galley kitchen in a standard LA home is a common sight in Los Angeles.
The wall between the laundry room and the kitchen was removed to create one big open space.
The placement of all large appliances ( Fridge, Washer\Dryer and Double oven) on a single full height built-in cabinets wall opened up all the rest of the space to be more airy and practical.
The custom made cabinets are in a traditional manner with white finish and some glass doors to allow a good view of the good chinaware.
The floors are done with wood looking tile and color matched to the dark oak floors of the rest of the house to create a continuality of colors.
The backsplash is comprised of two different glass tiles, the larger pieces as the main tile and a small brick glass as the deco line.
The counter top is finished with a beveled edge for a touch of modern look.

The client hired Swati Goorha Designs after they downsized from a 5 bedroom house to a smaller fixer-upper in Scotch Plains NJ. The main pain point of the house was an awkward circulation flow and a tiny dated kitchen. Our clients love cooking and entertain often. The small kitchen was crowded with just two people in it, lacked ample prep space and storage. Additionally, there was no direct access to the kitchen from the main entrance. In order to get to the “Sitting room” the clients had to circulate through a tiny powder room off of the entry. The client had to circulate through the Living room, the formal Dining Room, to finally arrive at the Kitchen. The entire space was awkward, choppy and dark.
We assessed the existing space, our clients needs and wants, and designed a utilitarian kitchen to fit the client’s lifestyle, their entertaining habits, and their aesthetic sensibilities. We knocked down the wall between the kitchen and the family room to open the area, and made the entire space into one large kitchen. We designed an unusual custom angled island to maximize the use of space without infringing the circulation or the usability of the kitchen. The island can now accommodate 3-4 people for an intimate dinner or function as a food setup area for larger parties. The island also provides extra storage. We used dark kitchen cabinets with light backsplash, countertops, and floor to brighten the space and hide the inevitable pet hair from clients four dogs.
We moved the Dining Room into the earlier Sitting room. In order to improve the circulation in the home, we closed the entry through the powder room and knocked out a coat closet. This allowed direct access to the kitchen and created a more open and easy flowing space. Now the entire house is a bright, light-filled space, with natural light and open circulation. Our client’s needs and wants have been satisfied!
12.710 ideas para cocinas pequeñas con salpicadero verde
9