2.522 ideas para cocinas pequeñas con salpicadero marrón
Filtrar por
Presupuesto
Ordenar por:Popular hoy
21 - 40 de 2522 fotos
Artículo 1 de 3

This modern kitchen is a small space with a big personality. These large wooden mosaics make any wall amazing. This design is called Niteroi Legno and only Simple Steps has it.

A midcentury modern transformation honouring the era of this great ocean side apartment
Ejemplo de cocinas en U retro pequeño cerrado con fregadero de doble seno, puertas de armario verdes, encimera de terrazo, salpicadero marrón, salpicadero de azulejos de cerámica, electrodomésticos de acero inoxidable, suelo laminado, suelo beige y encimeras beige
Ejemplo de cocinas en U retro pequeño cerrado con fregadero de doble seno, puertas de armario verdes, encimera de terrazo, salpicadero marrón, salpicadero de azulejos de cerámica, electrodomésticos de acero inoxidable, suelo laminado, suelo beige y encimeras beige

This family throws some mean parties where large crowds usually sit at the poolside. There’s an entire section of this walk out second level that is dedicated to entertaining which also gives access to the pool in the backyard. This place comes alive at night with built in surround sounds and LED lights. There was just one issue. The kitchen.
The kitchen did not fit in. It was old, outdated, out-styled and nonfunctional. They knew the kitchen had to be address eventually but they just didn’t want to redo the kitchen. They wanted to revamp the kitchen, so they asked us to come in and look at the space to see how we can design this second floor kitchen in their New Rochelle home.
It was a small kitchen, strategically located where it could be the hub that the family wanted it to be. It held its own amongst everything that was in the open space like the big screen TV, fireplace and pool table. That is exactly what we did in the design and here is how we did it.
First, we got rid of the kitchen table and by doing so we created a peninsular. This eventually sets up the space for a couple of really cool pendant lights, some unique counter chairs and a wine cooler that was purchased before but never really had a home. We then turned our attention to the range and hood. This was not the main kitchen, so wall storage wasn’t the main goal here. We wanted to create a more open feel interaction while in the kitchen, hence we designed the free standing chimney hood alone to the left of the window.
We then looked at how we can make it more entertaining. We did that by adding a Wine rack on a buffet style type area. This wall was free and would have remained empty had we not find a way to add some more glitz.
Finally came the counter-top. Every detail was crucial because the view of the kitchen can be seen from when you enter the front door even if it was on the second floor walk out. The use of the space called for a waterfall edge counter-top and more importantly, the stone selection to further accentuate the effect. It was crucial that there was movement in the stone which connects to the 45 degree waterfall edge so it would be very dramatic.
Nothing was overlooked in this space. It had to be done this way if it was going to have a fighting chance to take command of its territory.
Have a look at some before and after photos on the left and see a brief video transformation of this lovely small kitchen.
See more photos and vidoe of this transformation on our website @ http://www.rajkitchenandbath.com/portfolio-items/kitchen-remodel-new-rochelle-ny-10801/
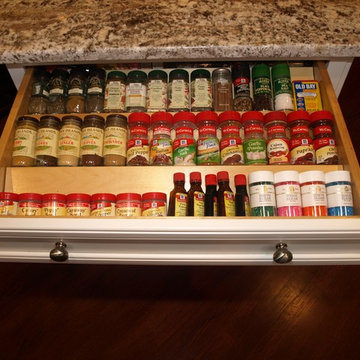
Keep all your spices organized with this drawer insert!
Bob Gockeler
Ejemplo de cocinas en L clásica renovada pequeña cerrada con fregadero de un seno, armarios con paneles empotrados, puertas de armario blancas, encimera de granito, salpicadero marrón, salpicadero de azulejos de cerámica, electrodomésticos de acero inoxidable y suelo de madera oscura
Ejemplo de cocinas en L clásica renovada pequeña cerrada con fregadero de un seno, armarios con paneles empotrados, puertas de armario blancas, encimera de granito, salpicadero marrón, salpicadero de azulejos de cerámica, electrodomésticos de acero inoxidable y suelo de madera oscura
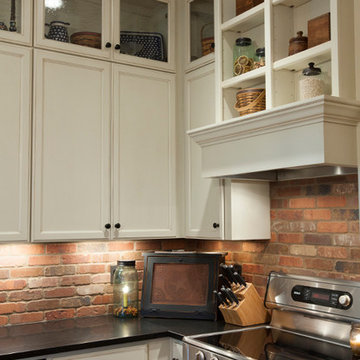
The home's kitchen mixes modern amenities with natural, old world charm to make the space welcoming, rich and tasteful. The browns and oranges of the brick backsplash are complemented by the natural hues of the wooden island. The white cabinets and bright lights offer a nice contrast.
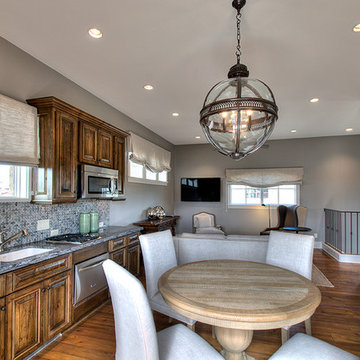
Guest House Kitchen and living room
Diseño de cocina lineal mediterránea pequeña abierta con fregadero bajoencimera, armarios con paneles con relieve, puertas de armario de madera en tonos medios, encimera de granito, salpicadero marrón, salpicadero de losas de piedra, electrodomésticos de acero inoxidable y suelo de madera en tonos medios
Diseño de cocina lineal mediterránea pequeña abierta con fregadero bajoencimera, armarios con paneles con relieve, puertas de armario de madera en tonos medios, encimera de granito, salpicadero marrón, salpicadero de losas de piedra, electrodomésticos de acero inoxidable y suelo de madera en tonos medios

Biscuit painted cabinets with cherry crown and toe skin from Bellmont Cabinet Company are set on a back-drop of off white walls. Granite countertops and stainless steel appliances bring this '60's kitchen into the 21st century. Careful cabinetry layout rendered 40% more storage in this 81 square foot kitchen. Remodeled in 2013
- Ovens and cooktop by Kitchen Aid.
- Exhaust hood by Zephyr.
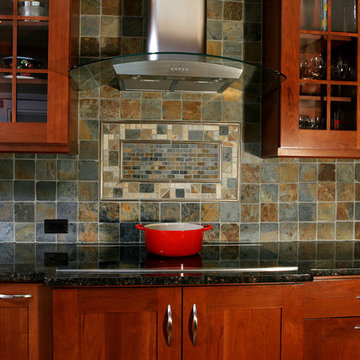
The glass panels on these cabinetry doors provide the compact kitchen with a more open feel. These glass front door panels keep the space from feeling too heavy and give a minimal look to the kitchen. This same concept can be seen in the sleek glass stove top and glass range hood.

Treve Johnson
Modelo de cocina actual pequeña sin isla con despensa, fregadero bajoencimera, armarios estilo shaker, puertas de armario blancas, encimera de cuarzo compacto, salpicadero marrón, salpicadero de azulejos de cerámica, electrodomésticos de acero inoxidable y suelo de madera clara
Modelo de cocina actual pequeña sin isla con despensa, fregadero bajoencimera, armarios estilo shaker, puertas de armario blancas, encimera de cuarzo compacto, salpicadero marrón, salpicadero de azulejos de cerámica, electrodomésticos de acero inoxidable y suelo de madera clara

This focus of this kitchen was to maximize space and finish with the homeowners dream selections of a brick backsplash and butcher block on the island. The mixed use of materials and taking the cabinets and crown molding all the way to the ceiling opened the space for the owner.

The wood cabinetry, stone countertops, and stainless steel appliances add an element of luxury to the small space.
Ejemplo de cocina tradicional renovada pequeña abierta sin isla con fregadero bajoencimera, armarios estilo shaker, puertas de armario de madera oscura, encimera de cuarcita, salpicadero marrón, salpicadero de losas de piedra, electrodomésticos de acero inoxidable, suelo de cemento, suelo marrón y encimeras marrones
Ejemplo de cocina tradicional renovada pequeña abierta sin isla con fregadero bajoencimera, armarios estilo shaker, puertas de armario de madera oscura, encimera de cuarcita, salpicadero marrón, salpicadero de losas de piedra, electrodomésticos de acero inoxidable, suelo de cemento, suelo marrón y encimeras marrones

Open shelving allows the homeowners to enjoy views of their collectables everyday.
Diseño de cocinas en U tradicional renovado pequeño cerrado sin isla con fregadero encastrado, armarios con paneles empotrados, puertas de armario verdes, encimera de laminado, salpicadero marrón, electrodomésticos de acero inoxidable, suelo vinílico, encimeras marrones y suelo marrón
Diseño de cocinas en U tradicional renovado pequeño cerrado sin isla con fregadero encastrado, armarios con paneles empotrados, puertas de armario verdes, encimera de laminado, salpicadero marrón, electrodomésticos de acero inoxidable, suelo vinílico, encimeras marrones y suelo marrón

Basement kitchenette and bathroom with dark cabinets and light granite counter tops. The kitchenette is the perfect addition right off the homeowner's TV room. The small bathroom features a nice tiled open shower.

This rustic cabin is located on the beautiful Lake Martin in Alexander City, Alabama. It was constructed in the 1950's by Roy Latimer. The cabin was one of the first 3 to be built on the lake and offers amazing views overlooking one of the largest lakes in Alabama.
The cabin's latest renovation was to the quaint little kitchen. The new tall cabinets with an elegant green play off the colors of the heart pine walls and ceiling. If you could only see the view from this kitchen window!
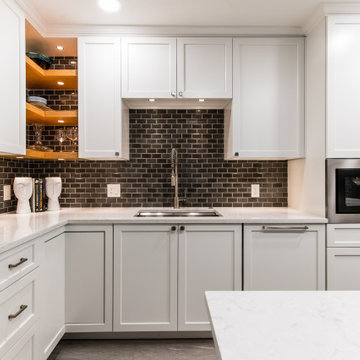
Kitchen Back Splash is a Japanese Porcelain Mosaic Tile imported by Cepac and is a Contour Steel Gray Beveled Tile. The kitchen cabinets are from Renowned Cabinetry. The countertop from the Cambria Swanbridge™ | Marble Collection. Moen Chrome Pulldown Kitchen Faucet

Imagen de cocina campestre pequeña cerrada con fregadero de doble seno, armarios con rebordes decorativos, puertas de armario amarillas, encimera de granito, salpicadero marrón, electrodomésticos de colores y suelo de madera oscura
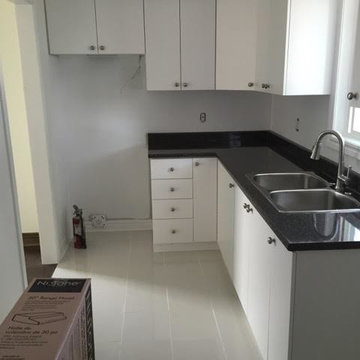
Diseño de cocinas en L tradicional renovada pequeña cerrada con armarios con paneles lisos, puertas de armario blancas, salpicadero marrón y suelo de baldosas de cerámica
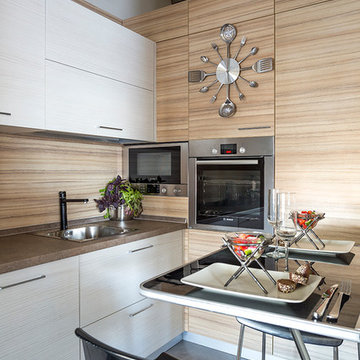
Архитектор-дизайнер Ксения Бобрикова,
Фото Евгений Кулибаба
Ejemplo de cocinas en L actual pequeña cerrada sin isla con fregadero encastrado, encimera de laminado, electrodomésticos de acero inoxidable, suelo de baldosas de porcelana, armarios con paneles lisos, puertas de armario blancas y salpicadero marrón
Ejemplo de cocinas en L actual pequeña cerrada sin isla con fregadero encastrado, encimera de laminado, electrodomésticos de acero inoxidable, suelo de baldosas de porcelana, armarios con paneles lisos, puertas de armario blancas y salpicadero marrón
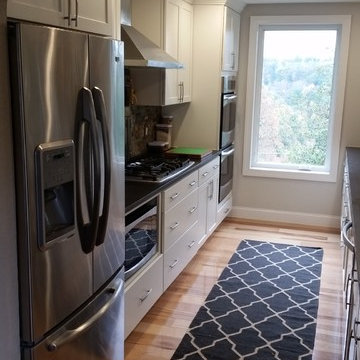
Diseño de cocina minimalista pequeña cerrada sin isla con fregadero bajoencimera, armarios estilo shaker, puertas de armario blancas, encimera de granito, salpicadero marrón, salpicadero de azulejos de piedra, electrodomésticos de acero inoxidable y suelo de madera clara

Sam Oberter Photography
Ejemplo de cocinas en U bohemio pequeño cerrado sin isla con fregadero sobremueble, armarios con paneles lisos, puertas de armario blancas, encimera de madera, salpicadero marrón, electrodomésticos de colores y suelo de madera en tonos medios
Ejemplo de cocinas en U bohemio pequeño cerrado sin isla con fregadero sobremueble, armarios con paneles lisos, puertas de armario blancas, encimera de madera, salpicadero marrón, electrodomésticos de colores y suelo de madera en tonos medios
2.522 ideas para cocinas pequeñas con salpicadero marrón
2