573 ideas para cocinas pequeñas con salpicadero de ladrillos
Filtrar por
Presupuesto
Ordenar por:Popular hoy
1 - 20 de 573 fotos
Artículo 1 de 3

Modelo de cocinas en L urbana pequeña con fregadero de doble seno, armarios estilo shaker, puertas de armario negras, encimera de madera, electrodomésticos de acero inoxidable, una isla, salpicadero rojo, salpicadero de ladrillos, suelo de madera clara, suelo marrón y encimeras blancas

The brick found in the backsplash and island was chosen for its sympathetic materiality that is forceful enough to blend in with the native steel, while the bold, fine grain Zebra wood cabinetry coincides nicely with the concrete floors without being too ostentatious.
Photo Credit: Mark Woods

A great example of "Transitional" design on a smaller scale. This North Scottsdale Condo was design using white Shaker style cabinets in the kitchen and for the island. The counter tops are a quartz with marble veining and the backsplash uses the original brick. The floors are a wood plank porcelain in a lighter wood tone. The design brightens up the space and creates the illusion of extra space. Enjoy!
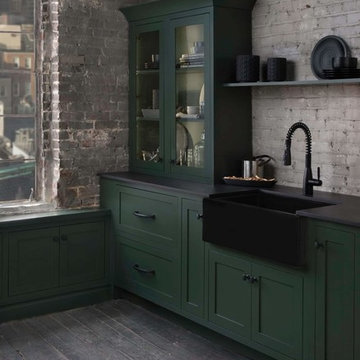
Ejemplo de cocina clásica pequeña con fregadero integrado, puertas de armario verdes, salpicadero verde, salpicadero de ladrillos, electrodomésticos de colores, suelo de madera oscura, suelo marrón y encimeras negras
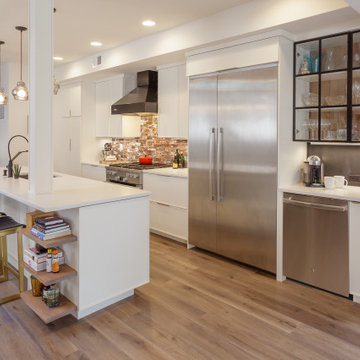
Foto de cocina comedor lineal actual pequeña con fregadero bajoencimera, armarios con paneles lisos, puertas de armario blancas, encimera de cuarzo compacto, salpicadero de ladrillos, electrodomésticos de acero inoxidable, suelo de madera clara, una isla y encimeras blancas
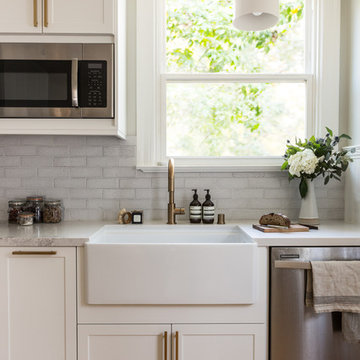
Fireclay Tile's glazed thin Brick in a rustic white glaze adds hand-hewn texture to this fresh white cottage-inspired kitchen. Sample Fireclay Tile's hand-mixed glazed thin Brick colors at FireclayTile.com.
FIRECLAY TILE SHOWN
Glazed Thin Brick in White Mountains
DESIGN
Benni Amadi Interiors
PHOTOS
Lauren Edith

New home construction in Homewood Alabama photographed for Willow Homes, Willow Design Studio, and Triton Stone Group by Birmingham Alabama based architectural and interiors photographer Tommy Daspit. You can see more of his work at http://tommydaspit.com

Modelo de cocina industrial pequeña sin isla con encimera de acrílico, suelo de baldosas de cerámica, fregadero encastrado, armarios con paneles empotrados, puertas de armario blancas, salpicadero blanco, salpicadero de ladrillos, electrodomésticos negros, suelo negro y encimeras blancas

Philip Raymond
Foto de cocina contemporánea pequeña con armarios con paneles lisos, puertas de armario grises, salpicadero de ladrillos, península, encimeras marrones, fregadero encastrado, encimera de madera y electrodomésticos negros
Foto de cocina contemporánea pequeña con armarios con paneles lisos, puertas de armario grises, salpicadero de ladrillos, península, encimeras marrones, fregadero encastrado, encimera de madera y electrodomésticos negros
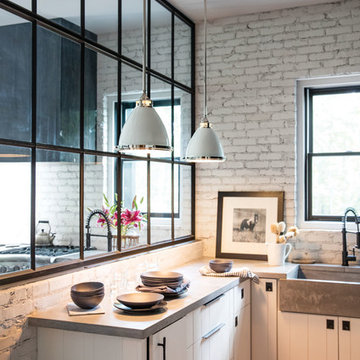
Ejemplo de cocinas en L campestre pequeña cerrada con fregadero sobremueble, armarios con paneles lisos, puertas de armario blancas, encimera de acrílico, salpicadero blanco, salpicadero de ladrillos, electrodomésticos de acero inoxidable, suelo de madera en tonos medios y suelo marrón
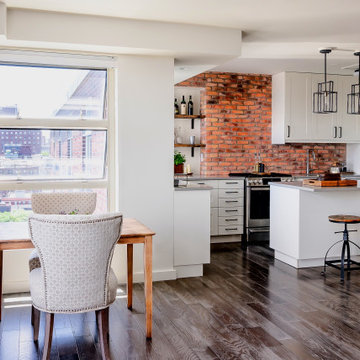
Modelo de cocina de estilo de casa de campo pequeña con fregadero bajoencimera, armarios estilo shaker, puertas de armario blancas, encimera de cuarzo compacto, salpicadero rojo, salpicadero de ladrillos, electrodomésticos de acero inoxidable, suelo laminado, península, suelo gris y encimeras grises
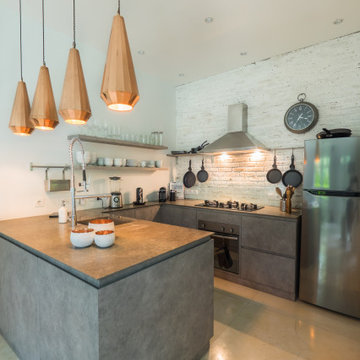
Die Kueche im Industrial Stil
Wir haben hier eine U Form im Stil der Betonoptik gewählt.
Die Hängelampen aus Kupfer und die Steinwand verleihen Industrieoptik und das Glas als Spritzschutz wirkt transparent und leicht
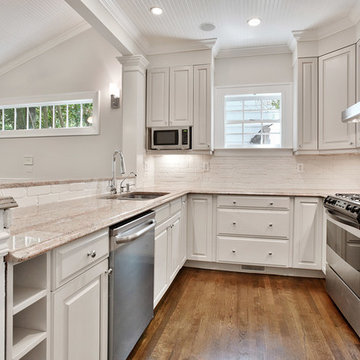
Foto de cocinas en U vintage pequeño abierto con fregadero bajoencimera, armarios con paneles con relieve, puertas de armario grises, encimera de granito, salpicadero verde, salpicadero de ladrillos, electrodomésticos de acero inoxidable, suelo de madera oscura, península, suelo marrón y encimeras multicolor
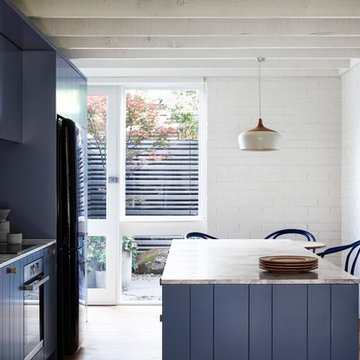
Photograph by Caitlin Mills + Styling by Tamara Maynes
Diseño de cocina contemporánea pequeña abierta con fregadero bajoencimera, armarios con paneles empotrados, puertas de armario azules, encimera de cuarcita, salpicadero blanco, salpicadero de ladrillos, electrodomésticos negros, suelo de madera en tonos medios, una isla y suelo gris
Diseño de cocina contemporánea pequeña abierta con fregadero bajoencimera, armarios con paneles empotrados, puertas de armario azules, encimera de cuarcita, salpicadero blanco, salpicadero de ladrillos, electrodomésticos negros, suelo de madera en tonos medios, una isla y suelo gris

FORBES TOWNHOUSE Park Slope, Brooklyn Abelow Sherman Architects Partner-in-Charge: David Sherman Contractor: Top Drawer Construction Photographer: Mikiko Kikuyama Completed: 2007 Project Team: Rosie Donovan, Mara Ayuso This project upgrades a brownstone in the Park Slope Historic District in a distinctive manner. The clients are both trained in the visual arts, and have well-developed sensibilities about how a house is used as well as how elements from certain eras can interact visually. A lively dialogue has resulted in a design in which the architectural and construction interventions appear as a subtle background to the decorating. The intended effect is that the structure of each room appears to have a “timeless” quality, while the fit-ups, loose furniture, and lighting appear more contemporary. Thus the bathrooms are sheathed in mosaic tile, with a rough texture, and of indeterminate origin. The color palette is generally muted. The fixtures however are modern Italian. A kitchen features rough brick walls and exposed wood beams, as crooked as can be, while the cabinets within are modernist overlay slabs of walnut veneer. Throughout the house, the visible components include thick Cararra marble, new mahogany windows with weights-and-pulleys, new steel sash windows and doors, and period light fixtures. What is not seen is a state-of-the-art infrastructure consisting of a new hot water plant, structured cabling, new electrical service and plumbing piping. Because of an unusual relationship with its site, there is no backyard to speak of, only an eight foot deep space between the building’s first floor extension and the property line. In order to offset this problem, a series of Ipe wood decks were designed, and very precisely built to less than 1/8 inch tolerance. There is a deck of some kind on each floor from the basement to the third floor. On the exterior, the brownstone facade was completely restored. All of this was achieve

Imagen de cocina tradicional pequeña cerrada con fregadero sobremueble, armarios con paneles empotrados, puertas de armario verdes, encimera de mármol, salpicadero rojo, salpicadero de ladrillos, electrodomésticos con paneles, suelo de madera en tonos medios y encimeras blancas

Re-modelling an existing layout from an old country look to a new modern take on country style. This budget kitchen was in need of a makeover and light and bright was a key factor in the re-design.
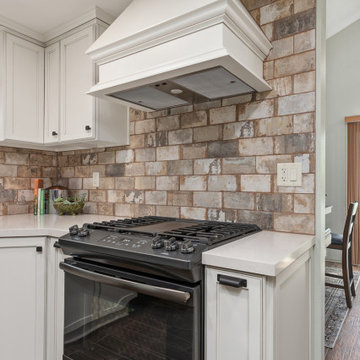
A small kitchen with a peninsula is opened up with an new island and glazed white cabinets. To keep it from looking to modern, rustic old world subway tile was added. Graphite appliances and a dark Blanco sink continue to set the rustic mood. Matt bronze hardware is the finishing touch.

This focus of this kitchen was to maximize space and finish with the homeowners dream selections of a brick backsplash and butcher block on the island. The mixed use of materials and taking the cabinets and crown molding all the way to the ceiling opened the space for the owner.
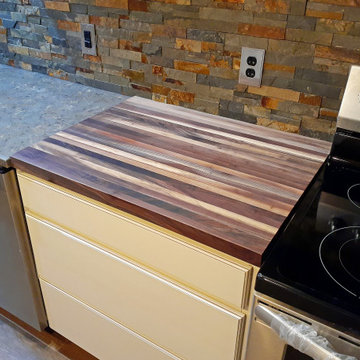
"Very happy with my butcher block. It was the exact size and finish I had ordered." Craig
Modelo de cocina lineal moderna pequeña con armarios con paneles lisos, puertas de armario amarillas, encimera de madera, salpicadero multicolor, salpicadero de ladrillos, electrodomésticos de acero inoxidable y encimeras marrones
Modelo de cocina lineal moderna pequeña con armarios con paneles lisos, puertas de armario amarillas, encimera de madera, salpicadero multicolor, salpicadero de ladrillos, electrodomésticos de acero inoxidable y encimeras marrones
573 ideas para cocinas pequeñas con salpicadero de ladrillos
1