9.704 ideas para cocinas pequeñas con salpicadero de azulejos tipo metro
Filtrar por
Presupuesto
Ordenar por:Popular hoy
61 - 80 de 9704 fotos
Artículo 1 de 3

Tile the splashback with a pattern - While the traditional subway pattern remains a popular choice with tiling, you can try some alternatives, such as herringbone or hexagon. Hamptons-style kitchens often feature marble or fine imported tiles, but you can find less expensive tiles that still look similar. GET THE LOOK FOR LESS: If your budget doesn’t permit marble tiles, stick to simple budget friendly white subway tiles. Save your pennies instead to invest in a good tiler who knows how to execute complicated patterns like herringbone.
This is an example of a timeless l-shaped open concept kitchen with stainless steel appliances, ceramic backsplash, a farmhouse sink, shaker cabinets, white cabinets, marble countertops, medium hardwood floors. — Houzz
Sand Kasl Imaging

This Award-winning kitchen proves vintage doesn't have to look old and tired. This previously dark kitchen was updated with white, gold, and wood in the historic district of Monte Vista. The challenge is making a new kitchen look and feel like it belongs in a charming older home. The highlight and starting point is the original hex tile flooring in white and gold. It was in excellent condition and merely needed a good cleaning. The addition of white calacatta marble, white subway tile, walnut wood counters, brass and gold accents keep the charm intact. Cabinet panels mimic original door panels found in other areas of the home. Custom coffee storage is a modern bonus! Sub-Zero Refrig, Rohl sink, brass woven wire grill.
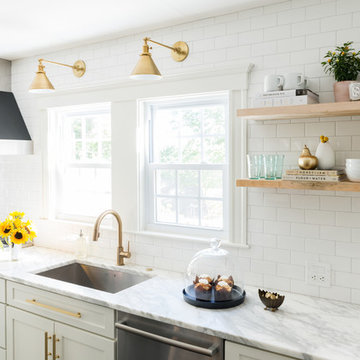
Jessica Delaney Photography
Ejemplo de cocina comedor moderna pequeña con fregadero bajoencimera, puertas de armario blancas, encimera de mármol, salpicadero blanco, salpicadero de azulejos tipo metro, electrodomésticos de acero inoxidable, suelo de pizarra y una isla
Ejemplo de cocina comedor moderna pequeña con fregadero bajoencimera, puertas de armario blancas, encimera de mármol, salpicadero blanco, salpicadero de azulejos tipo metro, electrodomésticos de acero inoxidable, suelo de pizarra y una isla
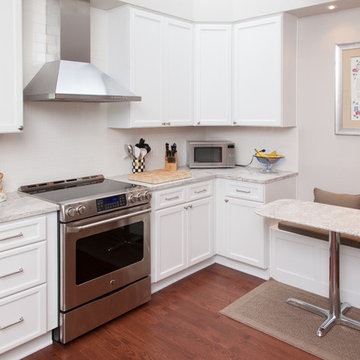
Furla Studios
Diseño de cocinas en L tradicional pequeña cerrada sin isla con fregadero bajoencimera, armarios estilo shaker, puertas de armario blancas, encimera de cuarzo compacto, salpicadero de azulejos tipo metro, electrodomésticos de acero inoxidable, suelo de madera oscura, salpicadero blanco y suelo marrón
Diseño de cocinas en L tradicional pequeña cerrada sin isla con fregadero bajoencimera, armarios estilo shaker, puertas de armario blancas, encimera de cuarzo compacto, salpicadero de azulejos tipo metro, electrodomésticos de acero inoxidable, suelo de madera oscura, salpicadero blanco y suelo marrón
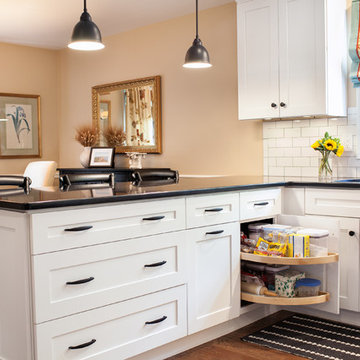
Andrew Pitzer Photography
Foto de cocina clásica pequeña con fregadero bajoencimera, armarios estilo shaker, puertas de armario blancas, encimera de cuarzo compacto, salpicadero blanco, salpicadero de azulejos tipo metro, electrodomésticos de acero inoxidable, suelo de madera en tonos medios y península
Foto de cocina clásica pequeña con fregadero bajoencimera, armarios estilo shaker, puertas de armario blancas, encimera de cuarzo compacto, salpicadero blanco, salpicadero de azulejos tipo metro, electrodomésticos de acero inoxidable, suelo de madera en tonos medios y península
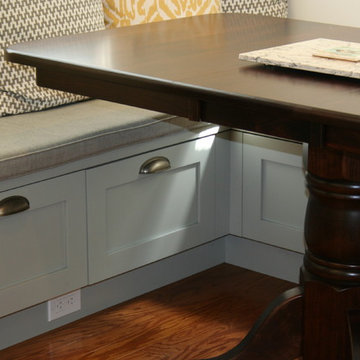
Custom Spaces
Imagen de cocinas en U clásico pequeño cerrado con fregadero sobremueble, armarios estilo shaker, puertas de armario grises, encimera de cuarzo compacto, salpicadero blanco, salpicadero de azulejos tipo metro, electrodomésticos de acero inoxidable, suelo de madera en tonos medios y una isla
Imagen de cocinas en U clásico pequeño cerrado con fregadero sobremueble, armarios estilo shaker, puertas de armario grises, encimera de cuarzo compacto, salpicadero blanco, salpicadero de azulejos tipo metro, electrodomésticos de acero inoxidable, suelo de madera en tonos medios y una isla
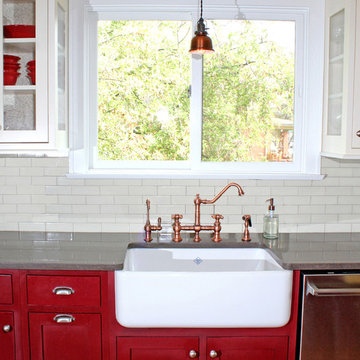
Martha Wirth
Ejemplo de cocinas en U de estilo americano pequeño con fregadero sobremueble, armarios estilo shaker, puertas de armario rojas, encimera de cuarcita, salpicadero blanco, salpicadero de azulejos tipo metro, electrodomésticos de acero inoxidable y suelo de madera en tonos medios
Ejemplo de cocinas en U de estilo americano pequeño con fregadero sobremueble, armarios estilo shaker, puertas de armario rojas, encimera de cuarcita, salpicadero blanco, salpicadero de azulejos tipo metro, electrodomésticos de acero inoxidable y suelo de madera en tonos medios

Modelo de cocina tradicional renovada pequeña con fregadero bajoencimera, armarios tipo vitrina, salpicadero blanco, salpicadero de azulejos tipo metro, electrodomésticos de acero inoxidable, suelo de madera en tonos medios, península y barras de cocina
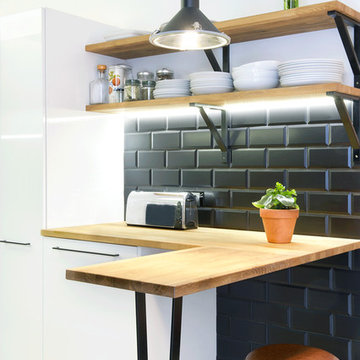
Víctor Hugo www.vicugo.com
Ejemplo de cocina comedor escandinava pequeña con encimera de madera, salpicadero negro, salpicadero de azulejos tipo metro, península, armarios con paneles lisos, puertas de armario blancas, electrodomésticos de acero inoxidable y barras de cocina
Ejemplo de cocina comedor escandinava pequeña con encimera de madera, salpicadero negro, salpicadero de azulejos tipo metro, península, armarios con paneles lisos, puertas de armario blancas, electrodomésticos de acero inoxidable y barras de cocina
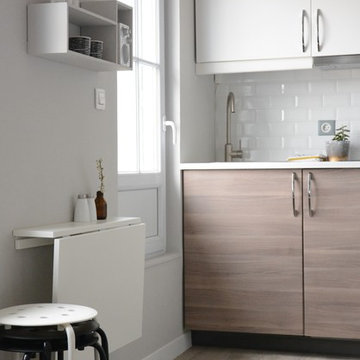
Une cuisine compacte (120cm) et équipée d'un réfrigirateur, hotte, plaques vitro-céramique et micro-onde.
Diseño de cocina lineal contemporánea pequeña sin isla con puertas de armario de madera clara, salpicadero blanco y salpicadero de azulejos tipo metro
Diseño de cocina lineal contemporánea pequeña sin isla con puertas de armario de madera clara, salpicadero blanco y salpicadero de azulejos tipo metro

The 800 square-foot guest cottage is located on the footprint of a slightly smaller original cottage that was built three generations ago. With a failing structural system, the existing cottage had a very low sloping roof, did not provide for a lot of natural light and was not energy efficient. Utilizing high performing windows, doors and insulation, a total transformation of the structure occurred. A combination of clapboard and shingle siding, with standout touches of modern elegance, welcomes guests to their cozy retreat.
The cottage consists of the main living area, a small galley style kitchen, master bedroom, bathroom and sleeping loft above. The loft construction was a timber frame system utilizing recycled timbers from the Balsams Resort in northern New Hampshire. The stones for the front steps and hearth of the fireplace came from the existing cottage’s granite chimney. Stylistically, the design is a mix of both a “Cottage” style of architecture with some clean and simple “Tech” style features, such as the air-craft cable and metal railing system. The color red was used as a highlight feature, accentuated on the shed dormer window exterior frames, the vintage looking range, the sliding doors and other interior elements.
Photographer: John Hession
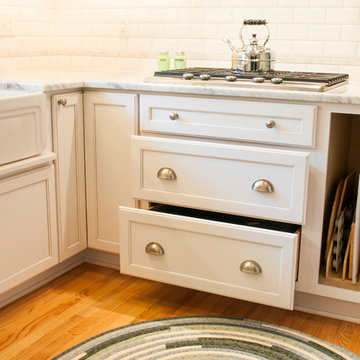
Our homeowner had dreamt about one day redoing her beyond outdated kitchen since they day her husband carried her over the threshold. Vinyl flooring used for a backsplash, dingy carpeting, laminate with no sheen left to speak of and mismatched cabinetry…. it was time to make it happen. A year’s worth of planning later, her time capsule became one dreamy kitchen.
Functionality reigns supreme in this small, but efficient kitchen where every cabinet has a story to tell and a place to store it. Countertop space to the right of the stove was an added necessity for function and safety. The raised snack bar is perfect for day to day meals and the lowered countertop was a must for this petite baker. A new lighting plan includes recessed lights, under-cabinet and accent lights, while new lighting fixtures reflect the client’s sense of style. Dingy brick patterned carpet was removed making way for new hardwood floors toothed in from the dining room.
An airy palette gained some weight with the use of larger details; the oversized hood, beefy turned posts, prominent apron front sink and a grouping of tall cabinets on the refrigerator wall. Glass cabinet fronts, shiny beveled subway tile, and granite countertops allow light to dance around the space.
Zachary Seib Photography

In-Law Unit Kitchen
Ejemplo de cocina lineal contemporánea pequeña abierta sin isla con suelo de corcho, fregadero de un seno, armarios tipo vitrina, puertas de armario de madera clara, encimera de granito, salpicadero blanco, electrodomésticos de acero inoxidable, salpicadero de azulejos tipo metro y suelo marrón
Ejemplo de cocina lineal contemporánea pequeña abierta sin isla con suelo de corcho, fregadero de un seno, armarios tipo vitrina, puertas de armario de madera clara, encimera de granito, salpicadero blanco, electrodomésticos de acero inoxidable, salpicadero de azulejos tipo metro y suelo marrón
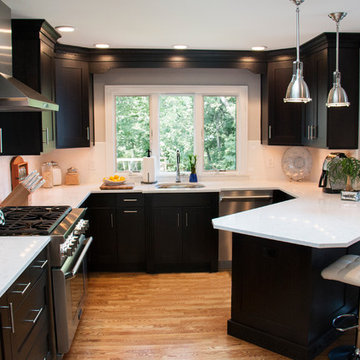
HM Photography
Featuring Dura Supreme Cabinetry
Ejemplo de cocina clásica renovada pequeña con fregadero bajoencimera, armarios con paneles empotrados, puertas de armario grises, encimera de acrílico, salpicadero blanco, salpicadero de azulejos tipo metro, electrodomésticos de acero inoxidable, suelo de madera clara, península y suelo marrón
Ejemplo de cocina clásica renovada pequeña con fregadero bajoencimera, armarios con paneles empotrados, puertas de armario grises, encimera de acrílico, salpicadero blanco, salpicadero de azulejos tipo metro, electrodomésticos de acero inoxidable, suelo de madera clara, península y suelo marrón

Designed by Jordan Smith of Brilliant SA and built by the BSA team. Copyright Brilliant SA
Imagen de cocinas en U clásico pequeño cerrado con fregadero bajoencimera, armarios con paneles empotrados, puertas de armario azules, salpicadero blanco, salpicadero de azulejos tipo metro, electrodomésticos de acero inoxidable, península y suelo beige
Imagen de cocinas en U clásico pequeño cerrado con fregadero bajoencimera, armarios con paneles empotrados, puertas de armario azules, salpicadero blanco, salpicadero de azulejos tipo metro, electrodomésticos de acero inoxidable, península y suelo beige

This gray transitional kitchen consists of open shelving, marble counters and flat panel cabinetry. The paneled refrigerator, white subway tile and gray cabinetry helps the compact kitchen have a much larger feel due to the light colors carried throughout the space.
Photo credit: Normandy Remodeling

Cottage kitchen in Little Greene French Grey
Modelo de cocina de estilo de casa de campo pequeña sin isla con armarios estilo shaker, puertas de armario grises, encimera de mármol, salpicadero blanco, salpicadero de azulejos tipo metro, electrodomésticos de acero inoxidable y suelo negro
Modelo de cocina de estilo de casa de campo pequeña sin isla con armarios estilo shaker, puertas de armario grises, encimera de mármol, salpicadero blanco, salpicadero de azulejos tipo metro, electrodomésticos de acero inoxidable y suelo negro
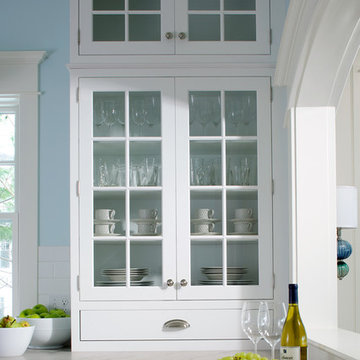
Modelo de cocinas en U actual pequeño cerrado con puertas de armario blancas, encimera de cuarcita, salpicadero blanco, salpicadero de azulejos tipo metro, electrodomésticos de acero inoxidable y fregadero sobremueble
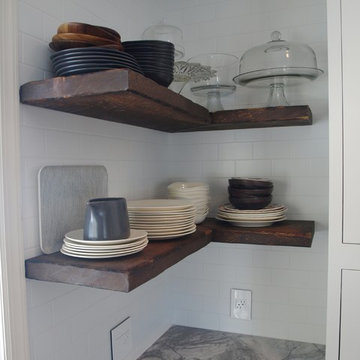
Reclaimed wooden floating shelves add the perfect rustic touch to a farm house kitchen.
Bob Gockeler
Ejemplo de cocina campestre pequeña con fregadero encastrado, armarios con rebordes decorativos, puertas de armario blancas, salpicadero blanco, salpicadero de azulejos tipo metro, electrodomésticos de acero inoxidable, suelo de madera oscura, una isla y encimeras blancas
Ejemplo de cocina campestre pequeña con fregadero encastrado, armarios con rebordes decorativos, puertas de armario blancas, salpicadero blanco, salpicadero de azulejos tipo metro, electrodomésticos de acero inoxidable, suelo de madera oscura, una isla y encimeras blancas

Maximizing the functionality of this space, and coordinating the new kitchen with the beautiful remodel completed previously by the client were the two most important aspects of this project. The existing spaces are elegantly decorated with an open plan, dark hardwood floors, and natural stone accents. The new, lighter, more open kitchen flows beautifully into the client’s existing dining room space. Satin nickel hardware blends with the stainless steel appliances and matches the satin nickel details throughout the home. The fully integrated refrigerator next to the narrow pull-out pantry cabinet, take up less visual weight than a traditional stainless steel appliance and the two combine to provide fantastic storage. The glass cabinet doors and decorative lighting beautifully highlight the client’s glassware and dishes. Finished with white subway tile, Dreamy Marfil quartz countertops, and a warm natural wood blind; the space warm, inviting, elegant, and extremely functional.
copyright 2013 marilyn peryer photography
9.704 ideas para cocinas pequeñas con salpicadero de azulejos tipo metro
4