9.710 ideas para cocinas pequeñas con salpicadero de azulejos tipo metro
Filtrar por
Presupuesto
Ordenar por:Popular hoy
1 - 20 de 9710 fotos
Artículo 1 de 3

Diseño de cocinas en L de estilo de casa de campo pequeña con fregadero sobremueble, armarios estilo shaker, puertas de armario blancas, salpicadero verde, salpicadero de azulejos tipo metro, electrodomésticos de acero inoxidable, suelo de madera en tonos medios, península, suelo marrón y encimeras blancas
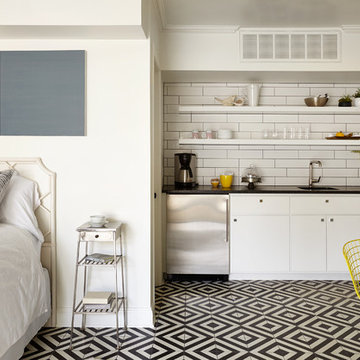
Modelo de cocina lineal clásica renovada pequeña con fregadero de un seno, armarios abiertos, salpicadero blanco, salpicadero de azulejos tipo metro, electrodomésticos de acero inoxidable, suelo multicolor y con blanco y negro

Photography by Laura Hull.
Foto de cocina clásica pequeña sin isla con fregadero sobremueble, armarios con paneles empotrados, puertas de armario marrones, salpicadero blanco, salpicadero de azulejos tipo metro y suelo de madera oscura
Foto de cocina clásica pequeña sin isla con fregadero sobremueble, armarios con paneles empotrados, puertas de armario marrones, salpicadero blanco, salpicadero de azulejos tipo metro y suelo de madera oscura

Designed by Jordan Smith of Brilliant SA and built by the BSA team. Copyright Brilliant SA
Imagen de cocinas en U clásico pequeño cerrado con fregadero bajoencimera, armarios con paneles empotrados, puertas de armario azules, salpicadero blanco, salpicadero de azulejos tipo metro, electrodomésticos de acero inoxidable, península y suelo beige
Imagen de cocinas en U clásico pequeño cerrado con fregadero bajoencimera, armarios con paneles empotrados, puertas de armario azules, salpicadero blanco, salpicadero de azulejos tipo metro, electrodomésticos de acero inoxidable, península y suelo beige

Architecture & Interior Design: David Heide Design Studio -- Photos: Greg Page Photography
Foto de cocinas en U de estilo americano pequeño cerrado sin isla con fregadero sobremueble, puertas de armario blancas, electrodomésticos de acero inoxidable, armarios con paneles empotrados, salpicadero blanco, salpicadero de azulejos tipo metro, suelo de madera clara, encimera de esteatita y suelo marrón
Foto de cocinas en U de estilo americano pequeño cerrado sin isla con fregadero sobremueble, puertas de armario blancas, electrodomésticos de acero inoxidable, armarios con paneles empotrados, salpicadero blanco, salpicadero de azulejos tipo metro, suelo de madera clara, encimera de esteatita y suelo marrón

Saving the original stained glass picture window from 1916, we created a focal point with a custom designed arch alcove with dentil molding. Leaded glass upper cabinets add ambiance and sparkle to the compact kitchen.
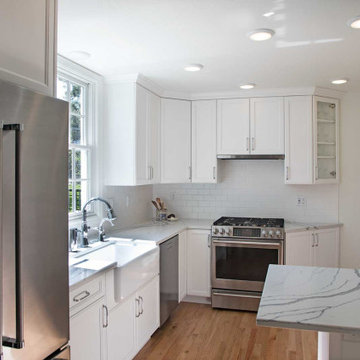
In order to open up the kitchen and create a brighter atmosphere, Sweeney Design Remodel widened the doorway between the kitchen and dining room and designed it to match the colonial-style archways found in the rest of the home.
While the kitchen footprint did not change, new white DuraSupreme cabinets were designed into the space to accommodate modern built-in appliances, including a larger stainless steel refrigerator. This minor adjustment also had a significant impact on improving the visual balance of the kitchen. The new easy-to-clean, marble-inspired quartz on the peninsula now offers plenty of eat-in space for two. The classic white subway tile backsplash and large farmhouse sink anchor the room.
Hardwood flooring used in the dining and living rooms was extended into the kitchen to flow the rooms seamlessly together. The original kitchen window that was cumbersome for one person to operate was replaced with a new easy-to-open window. In addition, to create proper soft general lighting, Sweeney replaced a large fluorescent light fixture with disk lights.

Liadesign
Modelo de cocina lineal y gris y blanca industrial pequeña abierta sin isla con fregadero de un seno, armarios con paneles lisos, puertas de armario negras, encimera de madera, salpicadero blanco, salpicadero de azulejos tipo metro, electrodomésticos negros, suelo de madera clara y bandeja
Modelo de cocina lineal y gris y blanca industrial pequeña abierta sin isla con fregadero de un seno, armarios con paneles lisos, puertas de armario negras, encimera de madera, salpicadero blanco, salpicadero de azulejos tipo metro, electrodomésticos negros, suelo de madera clara y bandeja
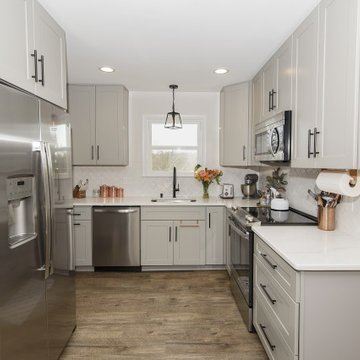
Nothing says "I love you" more than a kitchen renovation! These homeowners decided to celebrate their nuptials in the best possible way- with a new kitchen! We love how elegant the space is with the Pewter finish by Wolf Cabinetry, the classic white quartz, and herringbone tile backsplash. We wish you many years of beautiful memories- enjoy!
Cabinets: Wolf Classic Dartmouth 5 piece in Pewter.
Countertop: Calacatta Verona Q Stone
Backsplash: Herringbone- Emma White 3X6 Subway
Flooring: Mannington Vinyl plank- AduraMax Lakeview/Treeline MAX093
Additional project notes: Wolf soft close rollout, double trash pullout, wire tray divider
Thoughts from the customers:
1. What were you looking for in your remodel?
We were looking to completely redo the space. We knew we needed a new layout to accommodate the need for more storage, but also to update the extremely outdated cabinets, flooring, etc. to bring it out of 1960 and into 2020.
2. What do you love most about your remodel?
I obviously love that everything is brand new. My favorite physical feature is definitely the new backsplash and countertops that we chose! I also have never had soft close drawers so those are spectacular!
3. What was your main concern when deciding on a remodeling company?
We really just didn’t want it to take a long time! We were at home during the whole thing because of the pandemic, so it was not realistic to live without a kitchen for months.
4. What made you choose O’Hanlon Kitchens? Would you recommend O’Hanlon Kitchens?
Tracy was a great designer, and we ultimately went with O’Hanlon because she discovered some details about the kitchen and it’s functional space that others overlooked and even we didn’t notice. She was then able to render a very nice drawing of what we could expect our kitchen to look like, which was helpful. Yes, I would recommend O’Hanlon!
Photos & Video: Julia Transue
www.facebook.com/ThePhotoHouse.Art
www.thephotohouse.net
thephotohouse@comcast.net

Sutton Signature from the Modin Rigid LVP Collection: Refined yet natural. A white wire-brush gives the natural wood tone a distinct depth, lending it to a variety of spaces.

An outdated 1920's kitchen in Bayside Queens was turned into a refreshed, classic and timeless space that utilized the very limited space to its maximum capacity. The cabinets were once outdated and a dark brown that made the space look even smaller. Now, they are a bright white, accompanied by white subway tile, a light quartzite countertop and brushed brass hardware throughout. What made all the difference was the use of the dark porcelain floors as a great contrast to all the white. We were also diligent to keep the hold extractor a clear glass and stainless steel.
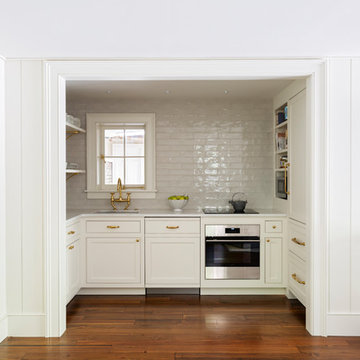
Ejemplo de cocina costera pequeña abierta con fregadero bajoencimera, armarios estilo shaker, puertas de armario blancas, salpicadero verde, salpicadero de azulejos tipo metro, electrodomésticos de acero inoxidable, suelo de madera en tonos medios y encimeras grises
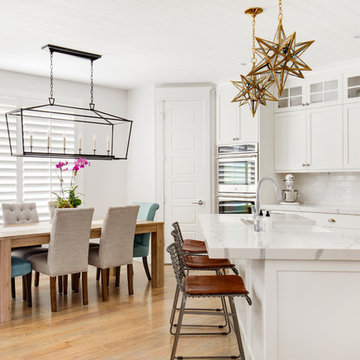
A modern, open-concept home with wood floors, midcentury modern touches, and contemporary design. The dining room features white plantation shutters which complement the kitchen design.
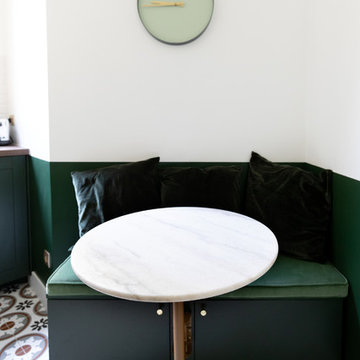
Design Charlotte Féquet
Photos Laura Jacques
Imagen de cocinas en L actual pequeña cerrada sin isla con fregadero de un seno, armarios con rebordes decorativos, puertas de armario verdes, encimera de madera, salpicadero blanco, salpicadero de azulejos tipo metro, electrodomésticos negros, suelo de azulejos de cemento, suelo multicolor y encimeras marrones
Imagen de cocinas en L actual pequeña cerrada sin isla con fregadero de un seno, armarios con rebordes decorativos, puertas de armario verdes, encimera de madera, salpicadero blanco, salpicadero de azulejos tipo metro, electrodomésticos negros, suelo de azulejos de cemento, suelo multicolor y encimeras marrones
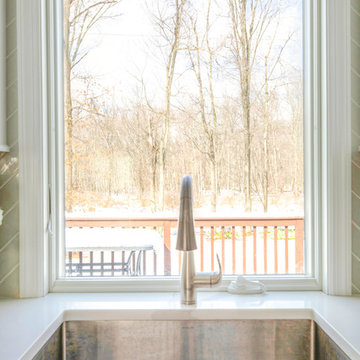
Picture window looking into the expansive backyard of this house is flush with the quartz counter top for a clean look.
Photos by VLG Photography
Diseño de cocinas en L clásica renovada pequeña con despensa, fregadero bajoencimera, armarios estilo shaker, puertas de armario blancas, encimera de cuarcita, salpicadero verde, salpicadero de azulejos tipo metro, electrodomésticos de acero inoxidable, suelo de madera en tonos medios, una isla y encimeras blancas
Diseño de cocinas en L clásica renovada pequeña con despensa, fregadero bajoencimera, armarios estilo shaker, puertas de armario blancas, encimera de cuarcita, salpicadero verde, salpicadero de azulejos tipo metro, electrodomésticos de acero inoxidable, suelo de madera en tonos medios, una isla y encimeras blancas

Gabe DiDonato
Modelo de cocinas en U moderno pequeño cerrado sin isla con fregadero bajoencimera, armarios estilo shaker, puertas de armario blancas, encimera de cuarcita, salpicadero verde, salpicadero de azulejos tipo metro, electrodomésticos de acero inoxidable, suelo vinílico, suelo multicolor y encimeras multicolor
Modelo de cocinas en U moderno pequeño cerrado sin isla con fregadero bajoencimera, armarios estilo shaker, puertas de armario blancas, encimera de cuarcita, salpicadero verde, salpicadero de azulejos tipo metro, electrodomésticos de acero inoxidable, suelo vinílico, suelo multicolor y encimeras multicolor

Photos by J.L. Jordan Photography
Ejemplo de cocina clásica pequeña con fregadero bajoencimera, armarios estilo shaker, puertas de armario azules, encimera de cuarzo compacto, salpicadero verde, salpicadero de azulejos tipo metro, electrodomésticos de acero inoxidable, suelo de madera clara, suelo marrón, encimeras blancas y una isla
Ejemplo de cocina clásica pequeña con fregadero bajoencimera, armarios estilo shaker, puertas de armario azules, encimera de cuarzo compacto, salpicadero verde, salpicadero de azulejos tipo metro, electrodomésticos de acero inoxidable, suelo de madera clara, suelo marrón, encimeras blancas y una isla

Foto de cocina lineal costera pequeña con fregadero de un seno, armarios con paneles lisos, puertas de armario blancas, salpicadero blanco, salpicadero de azulejos tipo metro, electrodomésticos de acero inoxidable, suelo multicolor, encimeras negras y suelo de baldosas de cerámica

The walkway that we closed up in the kitchen is now home to the new stainless steel oven and matching hood vent. Previously, the oven sat on the reverse side of the kitchen which did not allow for an overhead vent. Our clients will certainly notice a difference in cooking now that the space is properly ventilated!
The new wall also allows for additional cabinet storage. A space-saving Lazy Suzan sits in the lower cabinets to the left of the oven, while a stack of wide utensil drawers conveniently occupies the right side.
Final photos by Impressia Photography.
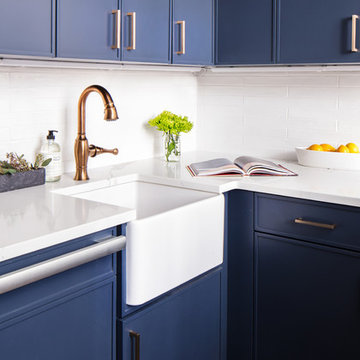
Foto de cocinas en U actual pequeño sin isla con fregadero sobremueble, armarios con paneles lisos, puertas de armario azules, encimera de cuarcita, salpicadero blanco, salpicadero de azulejos tipo metro, electrodomésticos de acero inoxidable, suelo de madera oscura, suelo marrón y encimeras blancas
9.710 ideas para cocinas pequeñas con salpicadero de azulejos tipo metro
1