7.709 ideas para cocinas pequeñas con puertas de armario de madera oscura
Filtrar por
Presupuesto
Ordenar por:Popular hoy
121 - 140 de 7709 fotos
Artículo 1 de 3

The island was designed to feel like furniture in this compact, narrow space. 2 stools for enjoying a coffee while looking out the sink window. Upper cabinets and wall paint were done in a creamy white paint to lighten the space. Rustic wood cabinets create texture and a connection to nature. Craftsman hardware and a black hood modernize this bungalow while natural colored ceramics like the backsplash tile and pendant lights bring the boho vibe. Adornments are all plants in this Biophilic design.
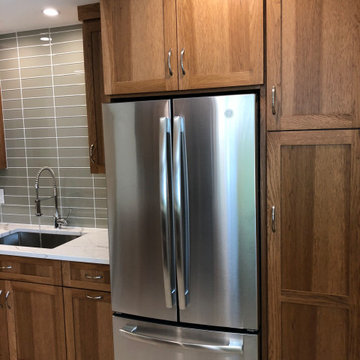
The client was looking for a kitchen layout that would make better use of the space, so we went to work creating the new look.
Diseño de cocina tradicional renovada pequeña sin isla con fregadero de un seno, armarios con paneles lisos, puertas de armario de madera oscura, encimera de cuarzo compacto, salpicadero gris, salpicadero de azulejos de vidrio, electrodomésticos de acero inoxidable, suelo gris y encimeras multicolor
Diseño de cocina tradicional renovada pequeña sin isla con fregadero de un seno, armarios con paneles lisos, puertas de armario de madera oscura, encimera de cuarzo compacto, salpicadero gris, salpicadero de azulejos de vidrio, electrodomésticos de acero inoxidable, suelo gris y encimeras multicolor

Foto de cocina estrecha actual pequeña cerrada sin isla con armarios con paneles lisos, puertas de armario de madera oscura, salpicadero verde, electrodomésticos negros, suelo de baldosas de terracota, suelo naranja y encimeras grises

Modelo de cocina lineal tradicional pequeña abierta sin isla con fregadero bajoencimera, armarios con rebordes decorativos, puertas de armario de madera oscura, encimera de acero inoxidable, salpicadero azul, salpicadero de azulejos tipo metro, suelo de madera en tonos medios, suelo marrón y papel pintado

This homeowner loved her home and location, but it needed updating and a more efficient use of the condensed space she had for her kitchen.
We were creative in opening the kitchen and a small eat-in area to create a more open kitchen for multiple cooks to work together. We created a coffee station/serving area with floating shelves, and in order to preserve the existing windows, we stepped a base cabinet down to maintain adequate counter prep space. With custom cabinetry reminiscent of the era of this home and a glass tile back splash she loved, we were able to give her the kitchen of her dreams in a home she already loved. We attended a holiday cookie party at her home upon completion, and were able to experience firsthand, multiple cooks in the kitchen and hear the oohs and ahhs from family and friends about the amazing transformation of her spaces.
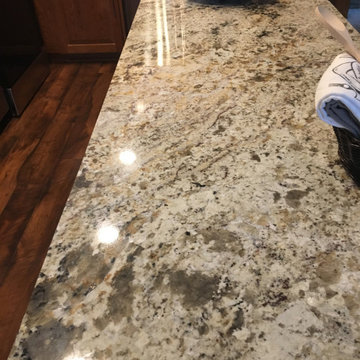
This granite was the perfect find. It pulled out the colors in the cabinets and flooring while adding a nice contrast.
Imagen de cocina clásica pequeña con fregadero bajoencimera, armarios con paneles con relieve, puertas de armario de madera oscura, encimera de granito, salpicadero blanco, salpicadero de azulejos de cerámica, electrodomésticos de acero inoxidable, suelo laminado, una isla y encimeras multicolor
Imagen de cocina clásica pequeña con fregadero bajoencimera, armarios con paneles con relieve, puertas de armario de madera oscura, encimera de granito, salpicadero blanco, salpicadero de azulejos de cerámica, electrodomésticos de acero inoxidable, suelo laminado, una isla y encimeras multicolor
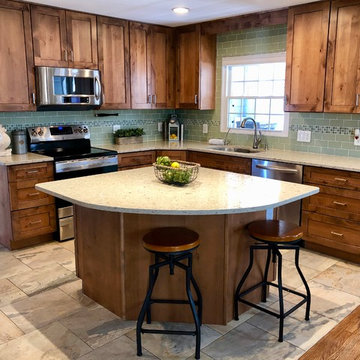
Modelo de cocinas en L de estilo americano pequeña abierta con fregadero bajoencimera, armarios estilo shaker, puertas de armario de madera oscura, encimera de granito, salpicadero gris, salpicadero de azulejos tipo metro, electrodomésticos de acero inoxidable, una isla y encimeras beige

Reflecting Walls Photography
Imagen de cocina tradicional renovada pequeña abierta sin isla con fregadero de doble seno, armarios estilo shaker, puertas de armario de madera oscura, encimera de granito, salpicadero beige, salpicadero con mosaicos de azulejos, electrodomésticos de acero inoxidable, suelo de travertino, suelo beige y encimeras beige
Imagen de cocina tradicional renovada pequeña abierta sin isla con fregadero de doble seno, armarios estilo shaker, puertas de armario de madera oscura, encimera de granito, salpicadero beige, salpicadero con mosaicos de azulejos, electrodomésticos de acero inoxidable, suelo de travertino, suelo beige y encimeras beige

Bold, bright and beautiful. Just three of the many words we could use to describe the insanely cool Redhill Kitchen.
The bespoke J-Groove cabinetry keeps this kitchen sleek and smooth, with light reflecting off the slab doors to keep the room open and spacious.
Oak accents throughout the room softens the bold blue cabinetry, and grey tiles create a beautiful contrast between the two blues in the the room.
Integrated appliances ensure that the burgundy Rangemaster is always the focus of the eye, and the reclaimed gym flooring makes the room so unique.
It was a joy to work with NK Living on this project.
Photography by Chris Snook
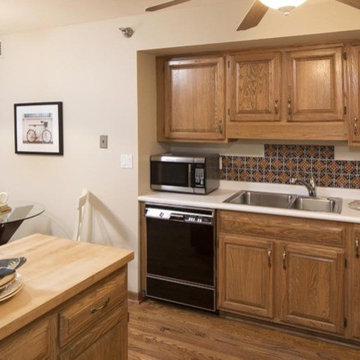
Modelo de cocina clásica pequeña con fregadero encastrado, armarios con paneles con relieve, puertas de armario de madera oscura, encimera de laminado, salpicadero multicolor, salpicadero con mosaicos de azulejos, electrodomésticos negros, suelo de madera en tonos medios, una isla y suelo marrón
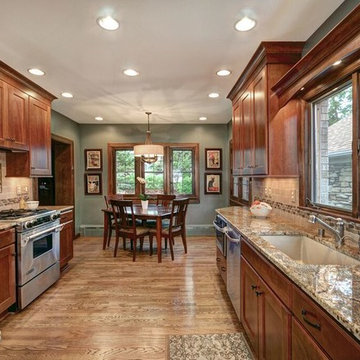
Recessing a large header into the ceiling allowed us to open up this space so the dining area does not feel like a separate space. The warm warm wood tones of the cabinetry complement the granite and make this an enviting entertaining space in this Wauwatosa Home.
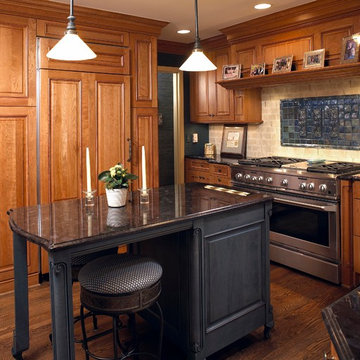
http://www.mutschlerkitchens.com
Imagen de cocina tradicional pequeña cerrada con armarios con paneles con relieve, una isla, puertas de armario de madera oscura, salpicadero beige, electrodomésticos con paneles y suelo de madera en tonos medios
Imagen de cocina tradicional pequeña cerrada con armarios con paneles con relieve, una isla, puertas de armario de madera oscura, salpicadero beige, electrodomésticos con paneles y suelo de madera en tonos medios
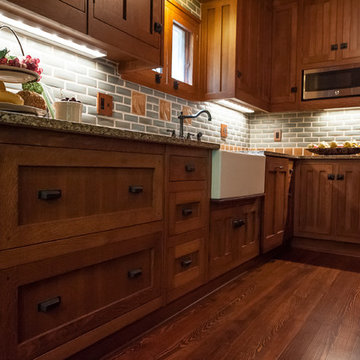
Designed by Justin Sharer
Photos by Besek Photography
Foto de cocinas en L de estilo americano pequeña cerrada sin isla con fregadero sobremueble, armarios con rebordes decorativos, puertas de armario de madera oscura, encimera de cuarzo compacto, salpicadero verde, salpicadero de azulejos tipo metro, electrodomésticos de acero inoxidable y suelo de madera oscura
Foto de cocinas en L de estilo americano pequeña cerrada sin isla con fregadero sobremueble, armarios con rebordes decorativos, puertas de armario de madera oscura, encimera de cuarzo compacto, salpicadero verde, salpicadero de azulejos tipo metro, electrodomésticos de acero inoxidable y suelo de madera oscura
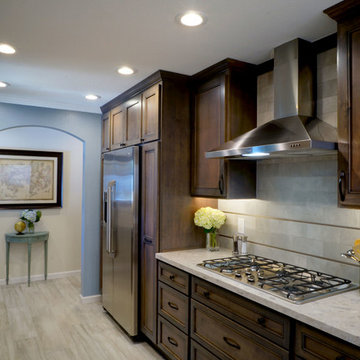
Copyright2013 House 2 Home Design & Build
Ejemplo de cocina comedor tradicional renovada pequeña con fregadero bajoencimera, armarios con paneles empotrados, puertas de armario de madera oscura, encimera de cuarzo compacto, salpicadero verde, salpicadero de azulejos de piedra, electrodomésticos de acero inoxidable, suelo de baldosas de porcelana y península
Ejemplo de cocina comedor tradicional renovada pequeña con fregadero bajoencimera, armarios con paneles empotrados, puertas de armario de madera oscura, encimera de cuarzo compacto, salpicadero verde, salpicadero de azulejos de piedra, electrodomésticos de acero inoxidable, suelo de baldosas de porcelana y península

A custom kitchen featuring Mal Corboy cabinets. Designed by Mal Corboy (as are all kitchens featuring his namesake cabinets). Mal Corboy cabinets are available in North America exclusively through Mega Builders (megabuilders.com)
Mega Builders, Mal Corboy
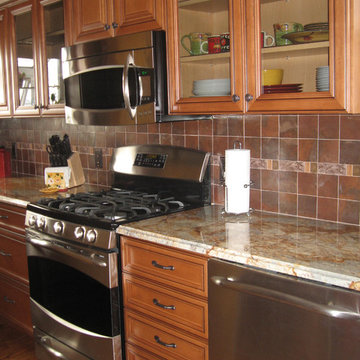
This kitchen had and still has a very narrow footprint. We enclosed client's washer/dryer behind new cabinetry and refaced existing 80's maple cabinets in rich mid tone wood with new granite and backsplah all in warm tones with lots of drama. This kitchen may be tight but it's totally functional and well stocked
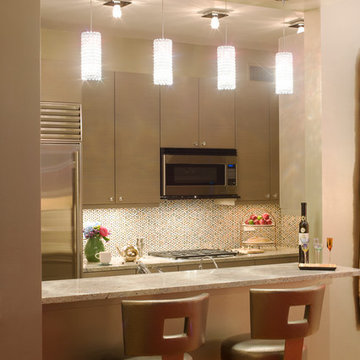
Chicago luxury condo on the lake has been recognized in publications, received an award and and was featured on tv. the client wanted family friendly yet cutting edge design.
This kitchen won a design award from ASID and 1 4 Magazine for a kitchen under 550 sq feet. The home was featured on LX OPEN HOUSE tv show.
the condo has an open floor plan, which incorporates Asian antiques. The back splash is semi precious marble mosaic
The swivel bar stools in fauz vinyl are comfortable with easy care
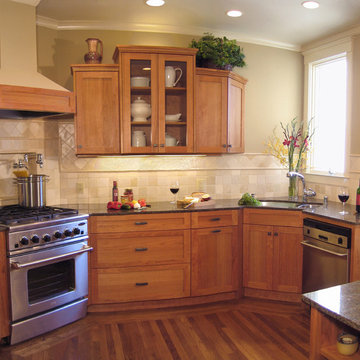
Angling both the sink & the range creates a functional work area, while varying the height of the wall cabinetry adds interest in this Richmond District home.
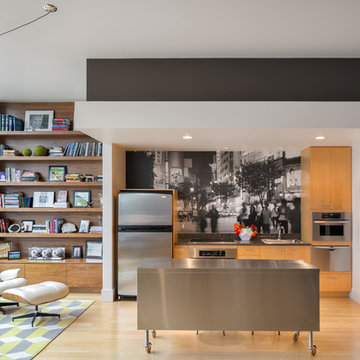
Imagen de cocina lineal contemporánea pequeña abierta con armarios con paneles lisos, puertas de armario de madera oscura, electrodomésticos de acero inoxidable, suelo de madera clara y una isla
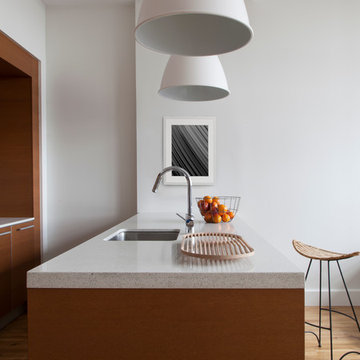
Notable decor elements include: Tom Dixon for Cappellini Morrison wicker barstools, Bestlite BL9XL Pendant Extra Large
Photography by: Francesco Bertocci
7.709 ideas para cocinas pequeñas con puertas de armario de madera oscura
7