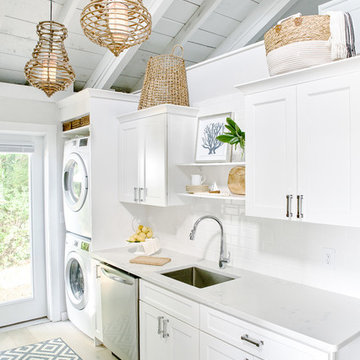41.861 ideas para cocinas pequeñas con puertas de armario blancas
Filtrar por
Presupuesto
Ordenar por:Popular hoy
61 - 80 de 41.861 fotos
Artículo 1 de 3
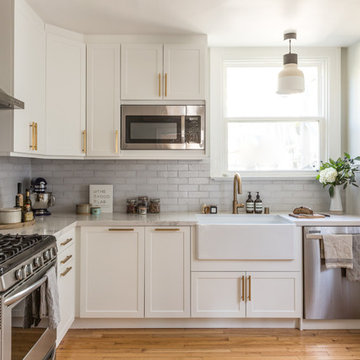
Fireclay Tile's glazed thin Brick in a rustic white glaze adds hand-hewn texture to this fresh white cottage-inspired kitchen. Sample Fireclay Tile's hand-mixed glazed thin Brick colors at FireclayTile.com.
FIRECLAY TILE SHOWN
Glazed Thin Brick in White Mountains
DESIGN
Benni Amadi Interiors
PHOTOS
Lauren Edith

The Cherry Road project is a humble yet striking example of how small changes can have a big impact. A meaningful project as the final room to be renovated in this house, thus our completion aligned with the family’s move-in. The kitchen posed a number of problems the design worked to remedy. Such as an existing window oriented the room towards a neighboring driveway. The initial design move sought to reorganize the space internally, focusing the view from the sink back through the house to the pool and courtyard beyond. This simple repositioning allowed the range to center on the opposite wall, flanked by two windows that reduce direct views to the driveway while increasing the natural light of the space.
Opposite that opening to the dining room, we created a new custom hutch that has the upper doors bypass doors incorporate an antique mirror, then led they magnified the light and view opposite side of the room. The ceilings we were confined to eight foot four, so we wanted to create as much verticality as possible. All the cabinetry was designed to go to the ceiling, incorporating a simple coat mold at the ceiling. The west wall of the kitchen is primarily floor-to-ceiling storage behind paneled doors. So the refrigeration and freezers are fully integrated.
The island has a custom steel base with hammered legs, with a natural wax finish on it. The top is soapstone and incorporates an integral drain board in the kitchen sink. We did custom bar stools with steel bases and upholstered seats. At the range, we incorporated stainless steel countertops to integrate with the range itself, to make that more seamless flow. The edge detail is historic from the 1930s.
At the range itself, there are a number of custom detailed incorporated for storage of cooking oils and spices, in a pullout. A custom knife block that's in a pull out as well.There is a concealed sort of office for the homeowner behind custom, bi-folding panel doors. So it can be closed and totally concealed, or opened up and engaged with the kitchen.
In the office area, which was a former pantry, we repurposed a granite marble top that was on the former island. The walls have a grasscloth wall covering, which is pinnable, so the homeowner can display photographs, calendars, and schedules.
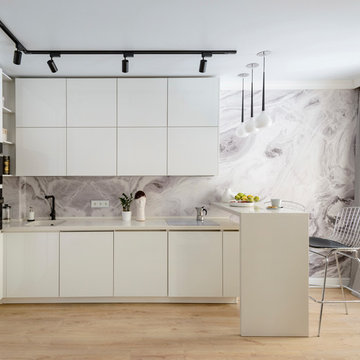
Виталий Иванов
Diseño de cocinas en L actual pequeña con armarios con paneles lisos, puertas de armario blancas, salpicadero verde, suelo de madera clara, península, suelo beige y encimeras blancas
Diseño de cocinas en L actual pequeña con armarios con paneles lisos, puertas de armario blancas, salpicadero verde, suelo de madera clara, península, suelo beige y encimeras blancas

studio apartment, Hudson yards, prewar, remodeling, renovation, small kitchen appliances,
Ejemplo de cocina lineal tradicional renovada pequeña con fregadero bajoencimera, armarios estilo shaker, puertas de armario blancas, salpicadero verde, electrodomésticos de acero inoxidable y encimeras blancas
Ejemplo de cocina lineal tradicional renovada pequeña con fregadero bajoencimera, armarios estilo shaker, puertas de armario blancas, salpicadero verde, electrodomésticos de acero inoxidable y encimeras blancas
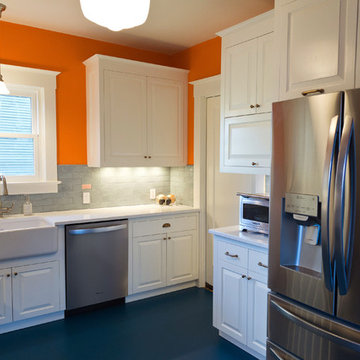
Sung Kokko Photo
Ejemplo de cocinas en L tradicional pequeña cerrada sin isla con fregadero sobremueble, armarios con paneles con relieve, puertas de armario blancas, encimera de cuarzo compacto, salpicadero azul, salpicadero de azulejos de cerámica, electrodomésticos de acero inoxidable, suelo de linóleo, suelo azul y encimeras blancas
Ejemplo de cocinas en L tradicional pequeña cerrada sin isla con fregadero sobremueble, armarios con paneles con relieve, puertas de armario blancas, encimera de cuarzo compacto, salpicadero azul, salpicadero de azulejos de cerámica, electrodomésticos de acero inoxidable, suelo de linóleo, suelo azul y encimeras blancas
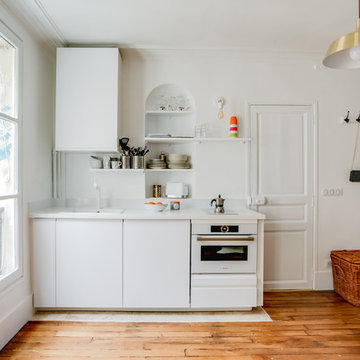
Foto de cocina lineal contemporánea pequeña con fregadero encastrado, armarios con paneles lisos, puertas de armario blancas, salpicadero blanco, electrodomésticos blancos, suelo de madera en tonos medios, suelo marrón y encimeras blancas

Foto de cocinas en L clásica renovada pequeña abierta con fregadero de doble seno, puertas de armario blancas, encimera de mármol, salpicadero de mármol, electrodomésticos de acero inoxidable, suelo de madera clara, encimeras blancas, armarios con paneles empotrados, salpicadero blanco, dos o más islas y suelo marrón

©martina mambrin
Imagen de cocinas en U contemporáneo pequeño abierto con salpicadero negro, suelo de madera clara, península, encimeras negras, armarios con paneles lisos, puertas de armario blancas, electrodomésticos de acero inoxidable, suelo beige y fregadero de tres senos
Imagen de cocinas en U contemporáneo pequeño abierto con salpicadero negro, suelo de madera clara, península, encimeras negras, armarios con paneles lisos, puertas de armario blancas, electrodomésticos de acero inoxidable, suelo beige y fregadero de tres senos
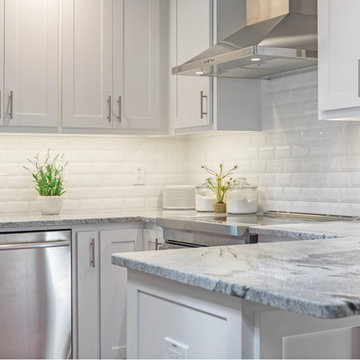
What beautiful details in the backsplash, counter top, and cabinetry!
Final photos by Impressia Photography.
Foto de cocina clásica renovada pequeña con fregadero bajoencimera, armarios estilo shaker, puertas de armario blancas, encimera de granito, salpicadero blanco, salpicadero de azulejos tipo metro, electrodomésticos de acero inoxidable, suelo de madera en tonos medios, península, suelo marrón y encimeras blancas
Foto de cocina clásica renovada pequeña con fregadero bajoencimera, armarios estilo shaker, puertas de armario blancas, encimera de granito, salpicadero blanco, salpicadero de azulejos tipo metro, electrodomésticos de acero inoxidable, suelo de madera en tonos medios, península, suelo marrón y encimeras blancas

Diseño de cocinas en U clásico renovado pequeño con despensa, fregadero bajoencimera, armarios estilo shaker, puertas de armario blancas, encimera de granito, electrodomésticos de acero inoxidable, suelo de madera clara, península, suelo beige y encimeras grises

Diseño de cocina clásica pequeña cerrada sin isla con fregadero sobremueble, armarios estilo shaker, puertas de armario blancas, encimera de granito, salpicadero verde, salpicadero de mármol, electrodomésticos con paneles, suelo de madera oscura, suelo marrón y encimeras blancas

Photo of Efficient Kitchen
Photographer: © Francis Dzikowski
Diseño de cocina actual pequeña cerrada sin isla con fregadero bajoencimera, armarios con paneles lisos, puertas de armario blancas, encimera de mármol, salpicadero negro, salpicadero de mármol, electrodomésticos negros, suelo de mármol, suelo negro y encimeras negras
Diseño de cocina actual pequeña cerrada sin isla con fregadero bajoencimera, armarios con paneles lisos, puertas de armario blancas, encimera de mármol, salpicadero negro, salpicadero de mármol, electrodomésticos negros, suelo de mármol, suelo negro y encimeras negras

Foto de cocinas en U clásico renovado pequeño cerrado sin isla con fregadero bajoencimera, armarios con paneles empotrados, puertas de armario blancas, encimera de cuarzo compacto, salpicadero verde, salpicadero de azulejos de cerámica, electrodomésticos de acero inoxidable, suelo de piedra caliza, suelo gris y encimeras grises

Kitchen Renovation, concrete countertops, herringbone slate flooring, and open shelving over the sink make the space cozy and functional. Handmade mosaic behind the sink that adds character to the home.
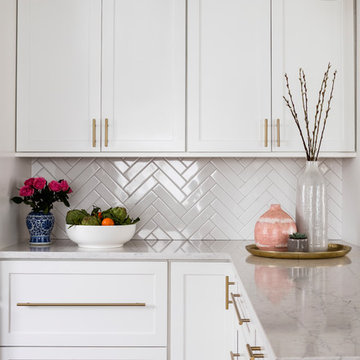
When my clients purchased this charming 1940's home in the Seattle neighborhood of Wedgwood, they were amazed by how intact the original kitchen was. It was like a perfect time capsule. The color palette was avocado green and buttercream yellow. The highlights were an original retro built-in banquette and vintage oven! The challenge we faced (besides the awesome but dated finishes) was the closed floor plan typical in this era of homes and the lack of storage. So, we opened the kitchen to the adjacent dining and living room, bringing it up to speed with modern-day living. In opening it up, we also walled off a doorway that went from the kitchen to the hallway, but it was completely unnecessary and allowed us to gain an entire wall of cabinets that didn't exist previously.
For the finishes, we kept it classic with mostly gray and white but brought in a little flare and interest with the herringbone backsplash and brushed brass finishes because who doesn't love a little gold? Also, we added color with the finishing details like the rug and countertop decor because those things are a great way to add interest and warmth to a space and can be easily changed when it's time for a fresh new look.
---
Project designed by interior design studio Kimberlee Marie Interiors. They serve the Seattle metro area including Seattle, Bellevue, Kirkland, Medina, Clyde Hill, and Hunts Point.
For more about Kimberlee Marie Interiors, see here: https://www.kimberleemarie.com/
To learn more about this project, see here
https://www.kimberleemarie.com/wedgwoodkitchenremodel
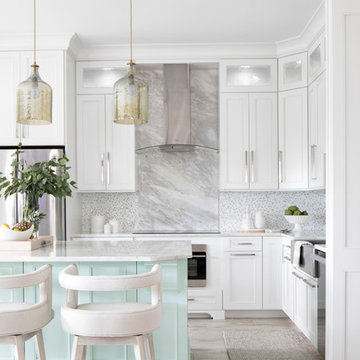
custom kitchen with full height cabinets and glass inserts, accent color at island, modern swivel bar stools, metallic pendant lighting. stone backsplash with glass accent
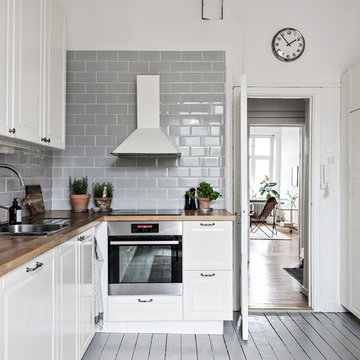
Bjurfors.se/SE360
Foto de cocina escandinava pequeña sin isla con puertas de armario blancas, fregadero de doble seno, armarios con paneles con relieve, encimera de madera, salpicadero verde, salpicadero de azulejos tipo metro, suelo de madera pintada y suelo gris
Foto de cocina escandinava pequeña sin isla con puertas de armario blancas, fregadero de doble seno, armarios con paneles con relieve, encimera de madera, salpicadero verde, salpicadero de azulejos tipo metro, suelo de madera pintada y suelo gris
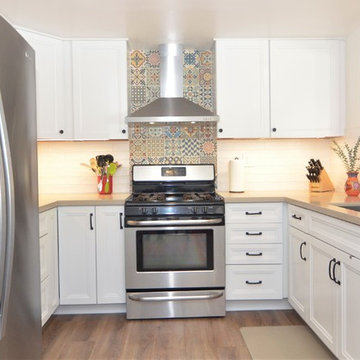
Stainless steel appliances and white shaker cabinets are enlivened by a festive and fun tile mix behind a decorative hood. The Ceaserstone Urban Safari countertops plays off the warm tones in the wood floors and flat black hardware adds a contrasting punch.
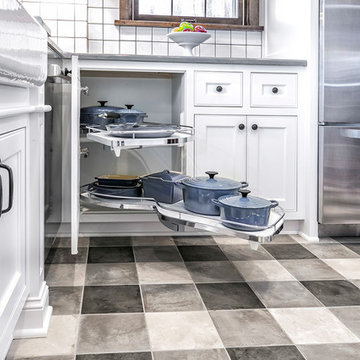
A designers take on a checker board floor; create a gingham pattern using 3 colored tiles. This image shows full use of the blind corner cabinet using a special interior shelving system that fully pulls out for ease of use in reaching pots and pans easily. Interior Design and material selections by Sarah Bernardy Design, LLC Contractor: Purcell Quality, Inc. Photographer: Steve Voegeli of Steven Voegeli Photography
41.861 ideas para cocinas pequeñas con puertas de armario blancas
4
