508 ideas para cocinas pequeñas con puertas de armario amarillas
Filtrar por
Presupuesto
Ordenar por:Popular hoy
21 - 40 de 508 fotos
Artículo 1 de 3

The kitchen in this remodeled 1960s house is colour-blocked against a blue panelled wall which hides a pantry. White quartz worktop bounces dayight around the kitchen. Geometric splash back adds interest. The encaustic tiles are handmade in Spain. The U-shape of this kitchen creates a "peninsula" which is used daily for preparing food but also doubles as a breakfast bar.
Photo: Frederik Rissom
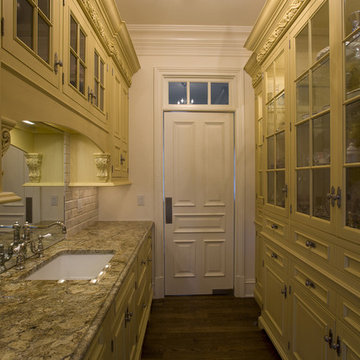
Diseño de cocina clásica pequeña cerrada con fregadero bajoencimera, armarios con rebordes decorativos, puertas de armario amarillas, encimera de granito, salpicadero beige, salpicadero de azulejos tipo metro, electrodomésticos con paneles y suelo de madera en tonos medios
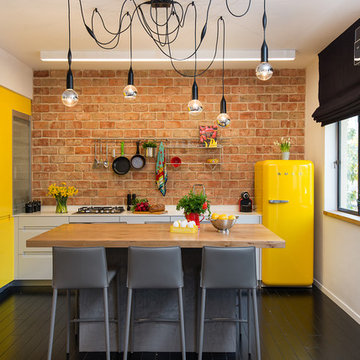
Photo: Aviv Kurt
Diseño de cocinas en L ecléctica pequeña cerrada con una isla, armarios con paneles lisos, puertas de armario amarillas, electrodomésticos de colores y suelo de madera pintada
Diseño de cocinas en L ecléctica pequeña cerrada con una isla, armarios con paneles lisos, puertas de armario amarillas, electrodomésticos de colores y suelo de madera pintada
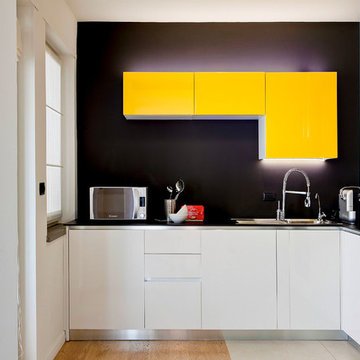
PH. by Stefano Caruana
Modelo de cocinas en L contemporánea pequeña cerrada sin isla con fregadero bajoencimera, armarios con paneles lisos, puertas de armario amarillas, encimera de cuarzo compacto, salpicadero negro, suelo de madera en tonos medios y suelo marrón
Modelo de cocinas en L contemporánea pequeña cerrada sin isla con fregadero bajoencimera, armarios con paneles lisos, puertas de armario amarillas, encimera de cuarzo compacto, salpicadero negro, suelo de madera en tonos medios y suelo marrón

This tiny kitchen located on the Main Line is hidden within an orginal old farmhouse in Gladwyne, Pennsylvania. This gorgeous kitchen is not only charming, it also has very clean modern lines and elements. The clients selected the classic white, painted shaker cabinets from Fabuwood Cabinetry. The selection of all white materials, including a traditional white subway tile, white quartz countertops, and a simple white shaker door style gives this kitchen the sleek, modern style. The old laminate floor was removed to expose the beautiful, orginal hardwood floors that were refinsihed to bring out the more traditional, rustic farmhouse look. Although this kitchen is small, the white cabinets and finishes give the illusion that the space is much larger. This cozy kitchen is elegant, clean and stunning. The design kept the style of the kitchen true to the farmhouse style of the home while also adding a touch of modern to complete the design.
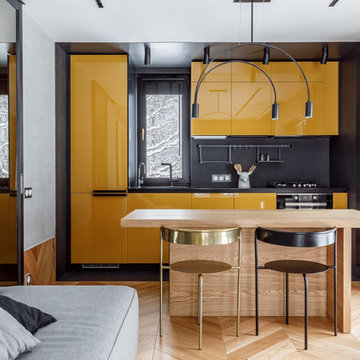
Diseño de cocina lineal escandinava pequeña abierta con armarios con paneles lisos, puertas de armario amarillas, salpicadero negro, electrodomésticos negros, suelo de madera en tonos medios, una isla, suelo marrón y encimeras negras
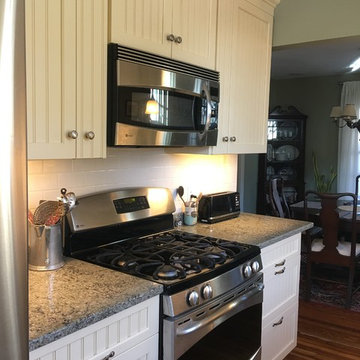
What a transformation! We first enlarged the opening from the dining area and kitchen to bring the two spaces together.
We were able to take out the soffit in the kitchen and used cabinets to the ceiling making the space feel larger.
The curved countertop extends into the dining room area providing a place to sit for morning coffee and a chat with the cook!
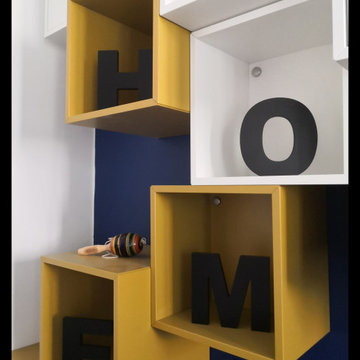
Studio rénové complet.
Cuisine avec meuble Tv et table
Modelo de cocina retro pequeña con fregadero de un seno, armarios con paneles lisos, puertas de armario amarillas, encimera de laminado, salpicadero negro, salpicadero de azulejos tipo metro, electrodomésticos blancos, suelo de madera en tonos medios, península y encimeras negras
Modelo de cocina retro pequeña con fregadero de un seno, armarios con paneles lisos, puertas de armario amarillas, encimera de laminado, salpicadero negro, salpicadero de azulejos tipo metro, electrodomésticos blancos, suelo de madera en tonos medios, península y encimeras negras
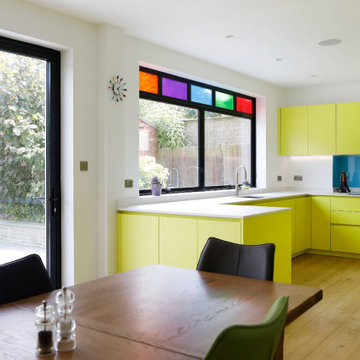
Handleless and effortlessly chic, this kitchen is a testament to the seamless union of aesthetics and practicality. Each detail is meticulously crafted to create a harmonious culinary space.
Equipped with top-of-the-line Siemens ovens, this kitchen boasts cutting-edge technology to elevate our client’s cooking experience to a new level. We also understand that storage is key to a functional kitchen, and we’ve found the perfect balance in this masterpiece. We used a combination of open and closed storage to ensure the essentials are always within reach, while maintaining a clutter-free and organised workspace.
But it doesn’t stop there. We maximised the use of large glass doors that open to the garden, inviting natural light to dance across the space and creating a warm, inviting atmosphere. Adding a touch of artistic flair, we’ve incorporated colourful glass transoms into the design, infusing the space with a playful yet sophisticated charm. These accents create a vibrant interplay of light and colour and add immediate interest to the space.
Our latest kitchen project is a symphony of style, functionality, and creativity. Feeling inspired by this beautiful space? Visit our projects page for more design ideas.
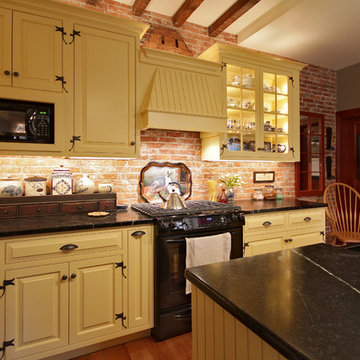
@MatthewToth
Foto de cocinas en L campestre pequeña cerrada con fregadero sobremueble, armarios con rebordes decorativos, puertas de armario amarillas, encimera de esteatita, salpicadero rojo, electrodomésticos negros, suelo de madera clara y una isla
Foto de cocinas en L campestre pequeña cerrada con fregadero sobremueble, armarios con rebordes decorativos, puertas de armario amarillas, encimera de esteatita, salpicadero rojo, electrodomésticos negros, suelo de madera clara y una isla
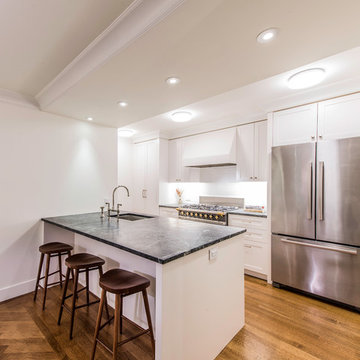
Otto Ruano
Modelo de cocina comedor clásica pequeña con fregadero bajoencimera, armarios estilo shaker, puertas de armario amarillas, encimera de esteatita, salpicadero blanco, salpicadero de azulejos tipo metro, electrodomésticos de acero inoxidable, suelo de madera en tonos medios y península
Modelo de cocina comedor clásica pequeña con fregadero bajoencimera, armarios estilo shaker, puertas de armario amarillas, encimera de esteatita, salpicadero blanco, salpicadero de azulejos tipo metro, electrodomésticos de acero inoxidable, suelo de madera en tonos medios y península
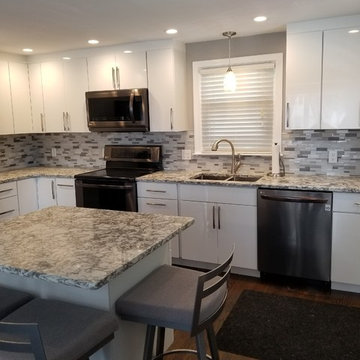
Emerson J Clauss IV
Ejemplo de cocina contemporánea pequeña con fregadero bajoencimera, armarios con paneles lisos, puertas de armario amarillas, encimera de cuarzo compacto, salpicadero multicolor, salpicadero con mosaicos de azulejos, electrodomésticos negros, suelo de madera oscura, una isla, suelo marrón y encimeras grises
Ejemplo de cocina contemporánea pequeña con fregadero bajoencimera, armarios con paneles lisos, puertas de armario amarillas, encimera de cuarzo compacto, salpicadero multicolor, salpicadero con mosaicos de azulejos, electrodomésticos negros, suelo de madera oscura, una isla, suelo marrón y encimeras grises
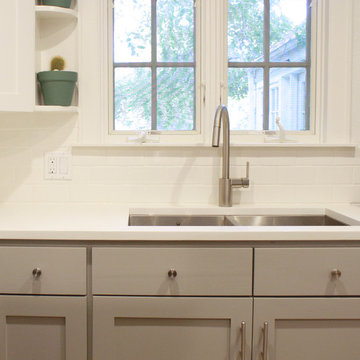
Imagen de cocinas en U moderno pequeño cerrado con fregadero bajoencimera, armarios estilo shaker, puertas de armario amarillas, encimera de cuarcita, salpicadero blanco, salpicadero de azulejos tipo metro, electrodomésticos de acero inoxidable y suelo de baldosas de terracota

A wide shot, showing just how much storage is gained with a pull out pantry. Items are covered and out of the way, but easily accessible from both sides of the cabinet. Fewer lost cans!
Photos by Aaron Ziltener
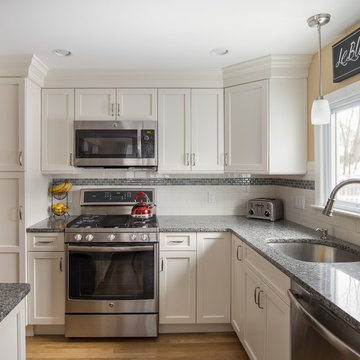
We opened up two walls to create an open floor plan with the clients dining and living rooms and gaining them a seated island. The clients love their bright, welcoming space full of great storage! Cabinetry by Executive Cabinetry, Urban Flat Panel Door in Maple with Alabaster paint.

Imagen de cocinas en L tradicional renovada pequeña cerrada sin isla con fregadero bajoencimera, armarios con paneles empotrados, puertas de armario amarillas, salpicadero verde, electrodomésticos con paneles, suelo gris y encimeras grises
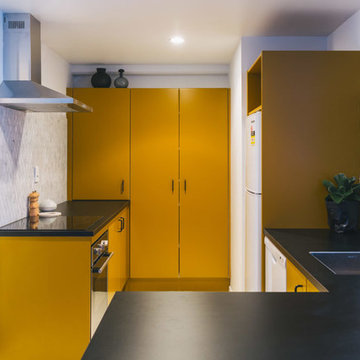
Duncan Innes
Ejemplo de cocinas en U romántico pequeño abierto con fregadero bajoencimera, armarios con paneles lisos, puertas de armario amarillas, salpicadero de mármol, electrodomésticos blancos y península
Ejemplo de cocinas en U romántico pequeño abierto con fregadero bajoencimera, armarios con paneles lisos, puertas de armario amarillas, salpicadero de mármol, electrodomésticos blancos y península
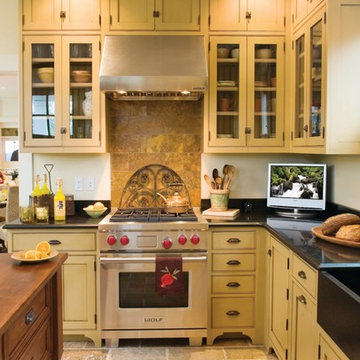
The Sales Center is located at the Gallery of Homes at The Pinehills in Plymouth, MA. Crisply detailed with wood shingles and clapboard siding, this home speaks to the New England vernacular. The roof was clad with a sustainable rubber product (recycled automobile tires!) to mimic the look of a slate roof. Copper gutters and downspouts add refinement to the material palate.
After the Sales Center was constructed, the "model home" was added to the adjacent property (also designed by SMOOK Architecture). Upon completion of the "model home," the Sales Center was converted into a two bedroom “in-law suite,” bringing the combined total area to approximately 5,000 SF. The two buildings are connected by a bridge.
Check out the adjacent property in our Houzz portfolio, "Model House."

This compact kitchen was carefully designed to make the space work hard for the clients. Our client wanted a highly functional kitchen. We came up with lots of ideas for the small kitchen storage to make every inch count.
508 ideas para cocinas pequeñas con puertas de armario amarillas
2
