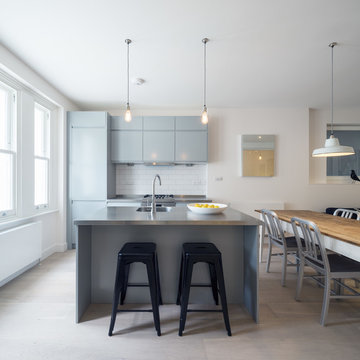3.794 ideas para cocinas pequeñas con fregadero integrado
Filtrar por
Presupuesto
Ordenar por:Popular hoy
41 - 60 de 3794 fotos
Artículo 1 de 3
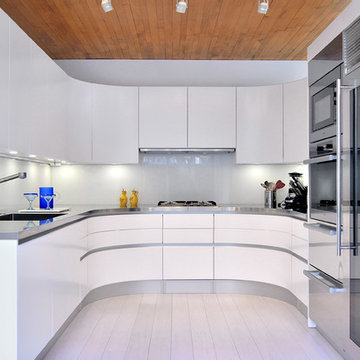
Custom Pedini Cabinetry
Custom Pedini Countertop
Designer: Roy Wellman
Photographer: Austin Rooke
Ejemplo de cocinas en U actual pequeño cerrado con fregadero integrado, armarios con paneles lisos, puertas de armario blancas, encimera de acero inoxidable, salpicadero de vidrio templado, electrodomésticos de acero inoxidable, suelo de bambú y salpicadero blanco
Ejemplo de cocinas en U actual pequeño cerrado con fregadero integrado, armarios con paneles lisos, puertas de armario blancas, encimera de acero inoxidable, salpicadero de vidrio templado, electrodomésticos de acero inoxidable, suelo de bambú y salpicadero blanco
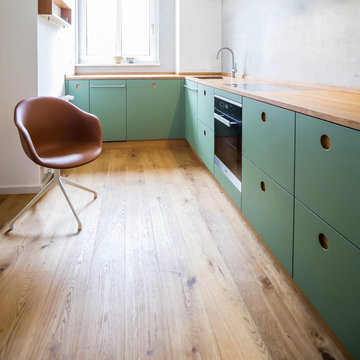
Alexander Schlösser
Diseño de cocinas en L contemporánea pequeña sin isla con fregadero integrado, armarios con paneles lisos, puertas de armario verdes, encimera de madera, salpicadero verde, electrodomésticos negros, suelo de madera en tonos medios, suelo marrón y encimeras marrones
Diseño de cocinas en L contemporánea pequeña sin isla con fregadero integrado, armarios con paneles lisos, puertas de armario verdes, encimera de madera, salpicadero verde, electrodomésticos negros, suelo de madera en tonos medios, suelo marrón y encimeras marrones
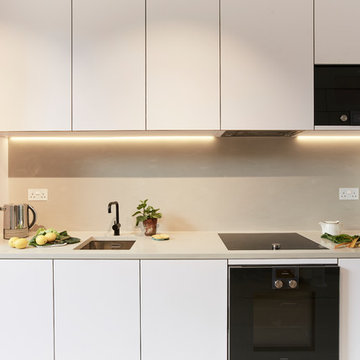
A bespoke designed and built kitchen by Paul McCormack Joinery. Corian backsplash and worktop creating a simple uniform look. Beautiful Fenix laminated Contrasting appliances provide focal points and balance with the black tap.

Bold, bright and beautiful. Just three of the many words we could use to describe the insanely cool Redhill Kitchen.
The bespoke J-Groove cabinetry keeps this kitchen sleek and smooth, with light reflecting off the slab doors to keep the room open and spacious.
Oak accents throughout the room softens the bold blue cabinetry, and grey tiles create a beautiful contrast between the two blues in the the room.
Integrated appliances ensure that the burgundy Rangemaster is always the focus of the eye, and the reclaimed gym flooring makes the room so unique.
It was a joy to work with NK Living on this project.
Photography by Chris Snook

I built this on my property for my aging father who has some health issues. Handicap accessibility was a factor in design. His dream has always been to try retire to a cabin in the woods. This is what he got.
It is a 1 bedroom, 1 bath with a great room. It is 600 sqft of AC space. The footprint is 40' x 26' overall.
The site was the former home of our pig pen. I only had to take 1 tree to make this work and I planted 3 in its place. The axis is set from root ball to root ball. The rear center is aligned with mean sunset and is visible across a wetland.
The goal was to make the home feel like it was floating in the palms. The geometry had to simple and I didn't want it feeling heavy on the land so I cantilevered the structure beyond exposed foundation walls. My barn is nearby and it features old 1950's "S" corrugated metal panel walls. I used the same panel profile for my siding. I ran it vertical to match the barn, but also to balance the length of the structure and stretch the high point into the canopy, visually. The wood is all Southern Yellow Pine. This material came from clearing at the Babcock Ranch Development site. I ran it through the structure, end to end and horizontally, to create a seamless feel and to stretch the space. It worked. It feels MUCH bigger than it is.
I milled the material to specific sizes in specific areas to create precise alignments. Floor starters align with base. Wall tops adjoin ceiling starters to create the illusion of a seamless board. All light fixtures, HVAC supports, cabinets, switches, outlets, are set specifically to wood joints. The front and rear porch wood has three different milling profiles so the hypotenuse on the ceilings, align with the walls, and yield an aligned deck board below. Yes, I over did it. It is spectacular in its detailing. That's the benefit of small spaces.
Concrete counters and IKEA cabinets round out the conversation.
For those who cannot live tiny, I offer the Tiny-ish House.
Photos by Ryan Gamma
Staging by iStage Homes
Design Assistance Jimmy Thornton
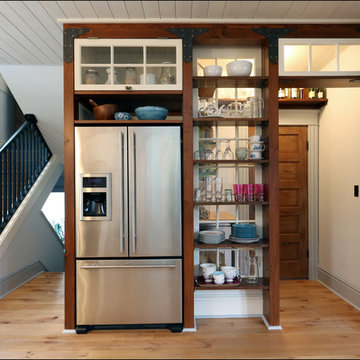
Open shelves with structural strapping add storage and display options. Custom divided lite window sash above the fridge and behind the shelving separate the pantry space from the display area, inspired by the feeling of small town grocery shop storefronts. Photos by Photo Art Portraits
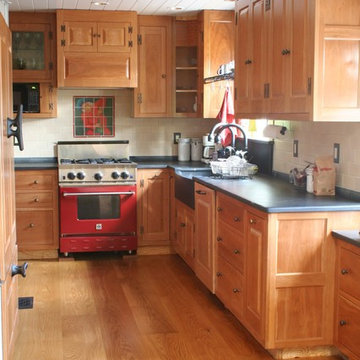
Select grade solid 3/4 inch thick wide plank White Oak flooring with ten inch face widths and average plank lengths of 8+ feet, clear satin poly finish. Always made in the USA. 4-6 week lead time. Call 1-800-928-9602. www.hullforest.com

Un appartement des années 70 à la vue spectaculaire sur Paris retrouve une seconde jeunesse et gagne en caractère après une rénovation totale. Exit le côté austère et froid et bienvenue dans un univers très féminin qui ose la couleur et les courbes avec style.
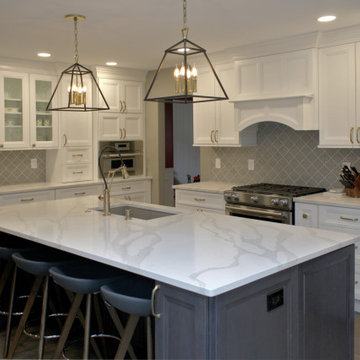
This space is a beautiful entertainment spot. With the kitchen being the hub of the home, it must be a show stopper. From the black and white cabinetry to the gold accents, this kitchen keeps your eyes moving. A truly beautifully chic space.
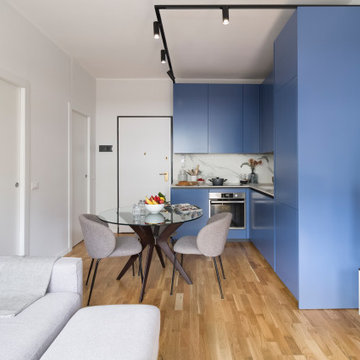
Ejemplo de cocinas en L contemporánea pequeña abierta sin isla con fregadero integrado

Bold, bright and beautiful. Just three of the many words we could use to describe the insanely cool Redhill Kitchen.
The bespoke J-Groove cabinetry keeps this kitchen sleek and smooth, with light reflecting off the slab doors to keep the room open and spacious.
Oak accents throughout the room softens the bold blue cabinetry, and grey tiles create a beautiful contrast between the two blues in the the room.
Integrated appliances ensure that the burgundy Rangemaster is always the focus of the eye, and the reclaimed gym flooring makes the room so unique.
It was a joy to work with NK Living on this project.
Photography by Chris Snook
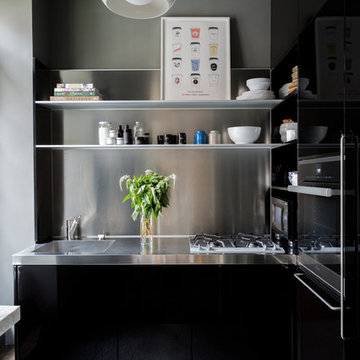
Notable design elements include: Roll and Hill Bluff City pendant.
Photography: Francesco Bertocci
Diseño de cocina actual pequeña sin isla con fregadero integrado, armarios con paneles lisos, puertas de armario negras, encimera de acero inoxidable, salpicadero metalizado y suelo de madera oscura
Diseño de cocina actual pequeña sin isla con fregadero integrado, armarios con paneles lisos, puertas de armario negras, encimera de acero inoxidable, salpicadero metalizado y suelo de madera oscura
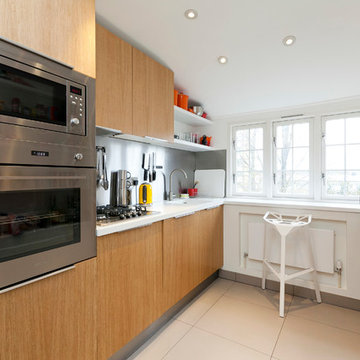
Imagen de cocina actual pequeña sin isla con fregadero integrado, armarios con paneles lisos, puertas de armario de madera clara, salpicadero metalizado y electrodomésticos de acero inoxidable
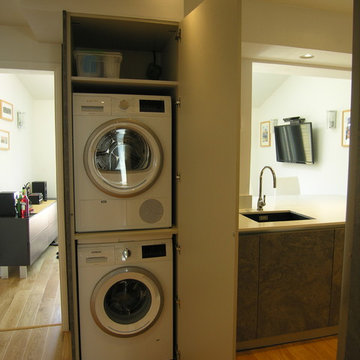
Schmidt Kitchens
Foto de cocinas en U actual pequeño cerrado con fregadero integrado, armarios con paneles lisos, puertas de armario grises, encimera de cuarcita, salpicadero blanco, electrodomésticos negros, suelo de madera clara, suelo marrón y encimeras blancas
Foto de cocinas en U actual pequeño cerrado con fregadero integrado, armarios con paneles lisos, puertas de armario grises, encimera de cuarcita, salpicadero blanco, electrodomésticos negros, suelo de madera clara, suelo marrón y encimeras blancas
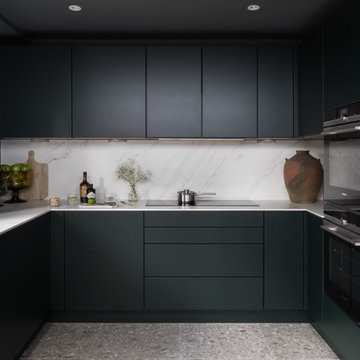
Foto de cocinas en U actual pequeño cerrado sin isla con fregadero integrado, armarios con paneles lisos, puertas de armario verdes, salpicadero blanco, salpicadero de azulejos de porcelana, electrodomésticos con paneles, suelo de baldosas de cerámica y suelo gris
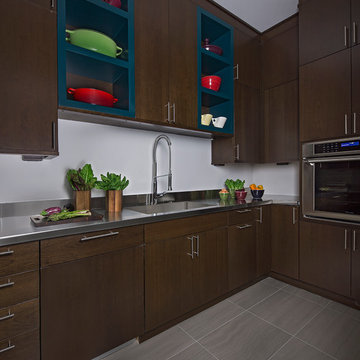
Photos by Beth Singer
Architecture/Build: Luxe Homes Design Build
Modelo de cocina minimalista pequeña sin isla con fregadero integrado, armarios con paneles lisos, puertas de armario de madera en tonos medios, encimera de acero inoxidable, electrodomésticos de acero inoxidable, suelo de baldosas de cerámica y suelo gris
Modelo de cocina minimalista pequeña sin isla con fregadero integrado, armarios con paneles lisos, puertas de armario de madera en tonos medios, encimera de acero inoxidable, electrodomésticos de acero inoxidable, suelo de baldosas de cerámica y suelo gris
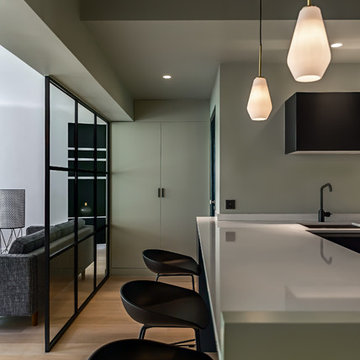
Francois Guillemin
Diseño de cocina actual pequeña con fregadero integrado, armarios con paneles lisos, puertas de armario negras, encimera de cuarcita, salpicadero blanco, salpicadero de azulejos de cemento, electrodomésticos con paneles y península
Diseño de cocina actual pequeña con fregadero integrado, armarios con paneles lisos, puertas de armario negras, encimera de cuarcita, salpicadero blanco, salpicadero de azulejos de cemento, electrodomésticos con paneles y península
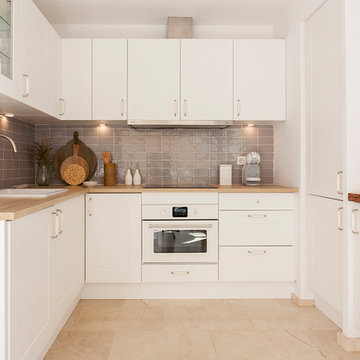
Le Sable Indigo Interiors
Diseño de cocina mediterránea pequeña con fregadero integrado, armarios con paneles lisos, puertas de armario blancas, salpicadero verde, salpicadero de azulejos de cerámica, electrodomésticos blancos, suelo de travertino, península y suelo beige
Diseño de cocina mediterránea pequeña con fregadero integrado, armarios con paneles lisos, puertas de armario blancas, salpicadero verde, salpicadero de azulejos de cerámica, electrodomésticos blancos, suelo de travertino, península y suelo beige

Photography by: Amy Birrer
This lovely beach cabin was completely remodeled to add more space and make it a bit more functional. Many vintage pieces were reused in keeping with the vintage of the space. We carved out new space in this beach cabin kitchen, bathroom and laundry area that was nonexistent in the previous layout. The original drainboard sink and gas range were incorporated into the new design as well as the reused door on the small reach-in pantry. The white tile countertop is trimmed in nautical rope detail and the backsplash incorporates subtle elements from the sea framed in beach glass colors. The client even chose light fixtures reminiscent of bulkhead lamps.
The bathroom doubles as a laundry area and is painted in blue and white with the same cream painted cabinets and countetop tile as the kitchen. We used a slightly different backsplash and glass pattern here and classic plumbing fixtures.
3.794 ideas para cocinas pequeñas con fregadero integrado
3
