19.513 ideas para cocinas pequeñas con encimeras blancas
Filtrar por
Presupuesto
Ordenar por:Popular hoy
181 - 200 de 19.513 fotos
Artículo 1 de 3
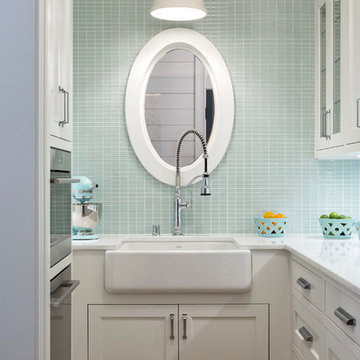
Landmark Photography
Ejemplo de cocinas en U costero pequeño con fregadero sobremueble, armarios estilo shaker, puertas de armario blancas, salpicadero azul, salpicadero de azulejos de vidrio, suelo de madera clara y encimeras blancas
Ejemplo de cocinas en U costero pequeño con fregadero sobremueble, armarios estilo shaker, puertas de armario blancas, salpicadero azul, salpicadero de azulejos de vidrio, suelo de madera clara y encimeras blancas
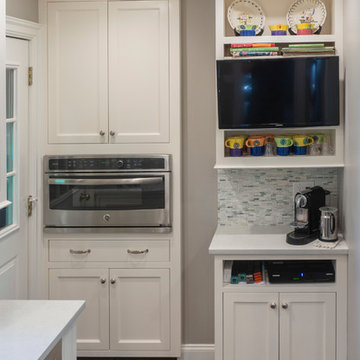
A small closet area is used for oven cabinet space. Aware of limited entryway space, we were still able to create a coffee station and TV area, tucked in the corner with shallow 9" deep upper and 16" deep base cabinets.
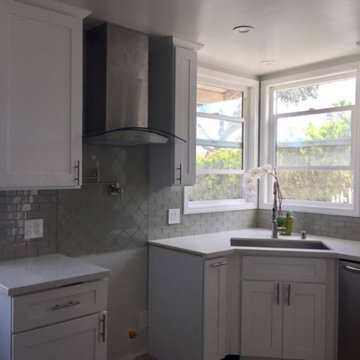
Imagen de cocinas en U clásico renovado pequeño sin isla con fregadero bajoencimera, armarios estilo shaker, puertas de armario blancas, encimera de cuarzo compacto, salpicadero verde, salpicadero de azulejos tipo metro, electrodomésticos de acero inoxidable y encimeras blancas
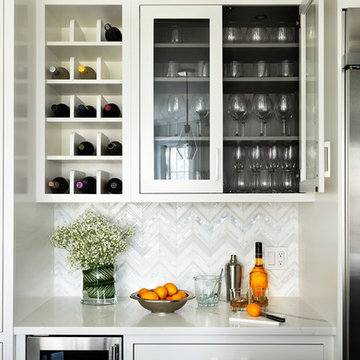
Foto de cocina tradicional renovada pequeña con fregadero bajoencimera, puertas de armario blancas, salpicadero blanco, salpicadero con mosaicos de azulejos, electrodomésticos de acero inoxidable, suelo de madera oscura, una isla, suelo marrón y encimeras blancas
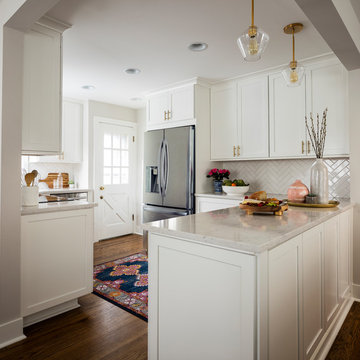
When my clients purchased this charming 1940's home in the Seattle neighborhood of Wedgwood, they were amazed by how intact the original kitchen was. It was like a perfect time capsule. The color palette was avocado green and buttercream yellow. The highlights were an original retro built-in banquette and vintage oven! The challenge we faced (besides the awesome but dated finishes) was the closed floor plan typical in this era of homes and the lack of storage. So, we opened the kitchen to the adjacent dining and living room, bringing it up to speed with modern-day living. In opening it up, we also walled off a doorway that went from the kitchen to the hallway, but it was completely unnecessary and allowed us to gain an entire wall of cabinets that didn't exist previously.
For the finishes, we kept it classic with mostly gray and white but brought in a little flare and interest with the herringbone backsplash and brushed brass finishes because who doesn't love a little gold? Also, we added color with the finishing details like the rug and countertop decor because those things are a great way to add interest and warmth to a space and can be easily changed when it's time for a fresh new look.
---
Project designed by interior design studio Kimberlee Marie Interiors. They serve the Seattle metro area including Seattle, Bellevue, Kirkland, Medina, Clyde Hill, and Hunts Point.
For more about Kimberlee Marie Interiors, see here: https://www.kimberleemarie.com/
To learn more about this project, see here
https://www.kimberleemarie.com/wedgwoodkitchenremodel
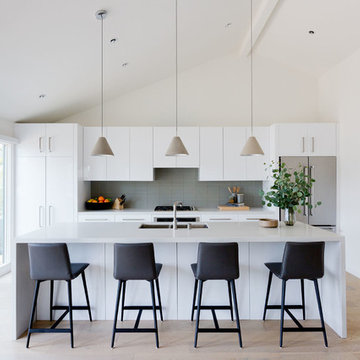
Kitchen
Modelo de cocina comedor actual pequeña con armarios con paneles lisos, puertas de armario blancas, salpicadero verde, electrodomésticos de acero inoxidable, suelo de madera clara, una isla, suelo beige, fregadero bajoencimera, encimera de cuarzo compacto, salpicadero de azulejos de vidrio y encimeras blancas
Modelo de cocina comedor actual pequeña con armarios con paneles lisos, puertas de armario blancas, salpicadero verde, electrodomésticos de acero inoxidable, suelo de madera clara, una isla, suelo beige, fregadero bajoencimera, encimera de cuarzo compacto, salpicadero de azulejos de vidrio y encimeras blancas
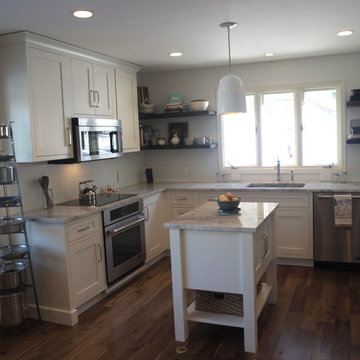
This quaint farm house kitchen has it all from a kitchen island with storage to wooden shelves and stainless steel appliances.
Bob Gockeler
Imagen de cocina campestre pequeña con fregadero encastrado, armarios con rebordes decorativos, puertas de armario blancas, salpicadero blanco, salpicadero de azulejos tipo metro, electrodomésticos de acero inoxidable, suelo de madera oscura, una isla y encimeras blancas
Imagen de cocina campestre pequeña con fregadero encastrado, armarios con rebordes decorativos, puertas de armario blancas, salpicadero blanco, salpicadero de azulejos tipo metro, electrodomésticos de acero inoxidable, suelo de madera oscura, una isla y encimeras blancas

Diseño de cocinas en L tradicional renovada pequeña con fregadero de un seno, armarios estilo shaker, puertas de armario blancas, encimera de cuarcita, salpicadero blanco, salpicadero de mármol, electrodomésticos de acero inoxidable, suelo vinílico, península, suelo marrón y encimeras blancas

We are so proud of our client Karen Burrise from Ice Interiors Design to be featured in Vanity Fair. We supplied Italian kitchen and bathrooms for her project.

Modelo de cocina isla de cocina pequeña marinera pequeña con fregadero sobremueble, armarios abiertos, puertas de armario blancas, encimera de cuarzo compacto, salpicadero gris, salpicadero de azulejos de porcelana, electrodomésticos con paneles, suelo de madera clara, una isla, suelo beige, encimeras blancas y vigas vistas

Transitioning to a range top created an opportunity to store pots and pans directly below.
Diseño de cocina retro pequeña sin isla con fregadero de doble seno, armarios con paneles empotrados, puertas de armario verdes, encimera de cuarzo compacto, salpicadero blanco, salpicadero de azulejos de cerámica, electrodomésticos de acero inoxidable, suelo de madera clara, suelo marrón y encimeras blancas
Diseño de cocina retro pequeña sin isla con fregadero de doble seno, armarios con paneles empotrados, puertas de armario verdes, encimera de cuarzo compacto, salpicadero blanco, salpicadero de azulejos de cerámica, electrodomésticos de acero inoxidable, suelo de madera clara, suelo marrón y encimeras blancas

This artistic and design-forward family approached us at the beginning of the pandemic with a design prompt to blend their love of midcentury modern design with their Caribbean roots. With her parents originating from Trinidad & Tobago and his parents from Jamaica, they wanted their home to be an authentic representation of their heritage, with a midcentury modern twist. We found inspiration from a colorful Trinidad & Tobago tourism poster that they already owned and carried the tropical colors throughout the house — rich blues in the main bathroom, deep greens and oranges in the powder bathroom, mustard yellow in the dining room and guest bathroom, and sage green in the kitchen. This project was featured on Dwell in January 2022.

A small enclosed kitchen is very common in many homes such as the home that we remodeled here.
Opening a wall to allow natural light to penetrate the space is a must. When budget is important the solution can be as you see in this project - the wall was opened and removed but a structural post remained and it was incorporated in the design.
The blue modern flat paneled cabinets was a perfect choice to contras the very familiar gray scale color scheme but it’s still compliments it since blue is in the correct cold color spectrum.
Notice the great black windows and the fantastic awning window facing the pool. The awning window is great to be able to serve the exterior sitting area near the pool.
Opening the wall also allowed us to compliment the kitchen with a nice bar/island sitting area without having an actual island in the space.
The best part of this kitchen is the large built-in pantry wall with a tall wine fridge and a lovely coffee area that we built in the sitting area made the kitchen expend into the breakfast nook and doubled the area that is now considered to be the kitchen.

Foto de cocina contemporánea pequeña cerrada sin isla con fregadero bajoencimera, armarios estilo shaker, puertas de armario blancas, encimera de cuarzo compacto, salpicadero blanco, salpicadero de losas de piedra, electrodomésticos de acero inoxidable, suelo de madera en tonos medios, suelo marrón y encimeras blancas

This modern farmhouse kitchen features traditional cabinetry with a dry bar and extra counter space for entertaining. The open shelving creates the perfect display for farmhouse-style kitchen decor. Copper accents pop against the white tile backsplash and faux greenery.

Modelo de cocinas en U actual pequeño abierto con fregadero de un seno, armarios estilo shaker, puertas de armario grises, encimera de cuarzo compacto, salpicadero verde, salpicadero de azulejos tipo metro, electrodomésticos de acero inoxidable, suelo de baldosas de porcelana, península, suelo multicolor y encimeras blancas

We love the clean and crisp lines of this beautiful German manufactured kitchen in Hither Green. The inclusion of the peninsular island which houses the Siemens induction hob, creates much needed additional work top space and is a lovely sociable way to cook and entertain. The completely floor to ceiling cabinets, not only look stunning but maximise the storage space available. The combination of the warm oak Nebraska doors, wooden floor and yellow glass splash back compliment the matt white lacquer doors perfectly and bring a lovely warmth to this open plan kitchen space.

VISION AND NEEDS:
Our client came to us with a vision for their dream house for their growing family with three young children. This was their second attempt at getting the right design. The first time around, after working with an out-of-state online architect, they could not achieve the level of quality they wanted. McHugh delivered a home with higher quality design.
MCHUGH SOLUTION:
The Shingle/Dutch Colonial Design was our client's dream home style. Their priorities were to have a home office for both parents. Ample living space for kids and friends, along with outdoor space and a pool. Double sink bathroom for the kids and a master bedroom with bath for the parents. Despite being close a flood zone, clients could have a fully finished basement with 9ft ceilings and a full attic. Because of the higher water table, the first floor was considerably above grade. To soften the ascent of the front walkway, we designed planters around the stairs, leading up to the porch.

This fun and quirky kitchen is all thing eclectic. Pink tile and emerald green cabinets make a statement. With accents of pine wood shelving and butcher block countertop. Top it off with white quartz countertop and hexagon tile floor for texture. Of course, the lipstick gold fixtures!
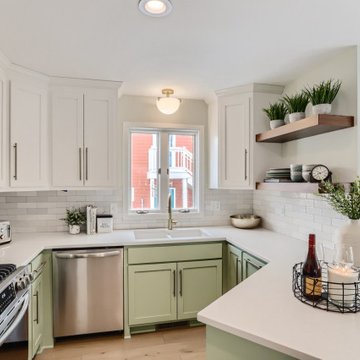
Ejemplo de cocina de estilo de casa de campo pequeña con fregadero bajoencimera, armarios estilo shaker, puertas de armario verdes, encimera de cuarzo compacto, salpicadero blanco, salpicadero de mármol, electrodomésticos de acero inoxidable, suelo de madera clara, península, encimeras blancas y suelo marrón
19.513 ideas para cocinas pequeñas con encimeras blancas
10