1.510 ideas para cocinas pequeñas con encimera de acero inoxidable
Filtrar por
Presupuesto
Ordenar por:Popular hoy
121 - 140 de 1510 fotos
Artículo 1 de 3

What this Mid-century modern home originally lacked in kitchen appeal it made up for in overall style and unique architectural home appeal. That appeal which reflects back to the turn of the century modernism movement was the driving force for this sleek yet simplistic kitchen design and remodel.
Stainless steel aplliances, cabinetry hardware, counter tops and sink/faucet fixtures; removed wall and added peninsula with casual seating; custom cabinetry - horizontal oriented grain with quarter sawn red oak veneer - flat slab - full overlay doors; full height kitchen cabinets; glass tile - installed countertop to ceiling; floating wood shelving; Karli Moore Photography
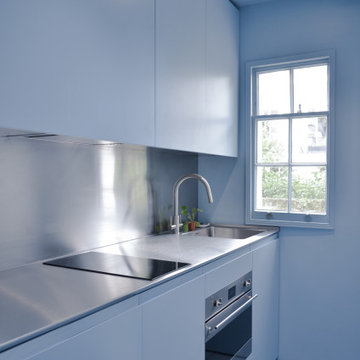
Ejemplo de cocina contemporánea pequeña con fregadero integrado, armarios con paneles lisos, puertas de armario azules, encimera de acero inoxidable, electrodomésticos de acero inoxidable, suelo de baldosas de cerámica y suelo azul
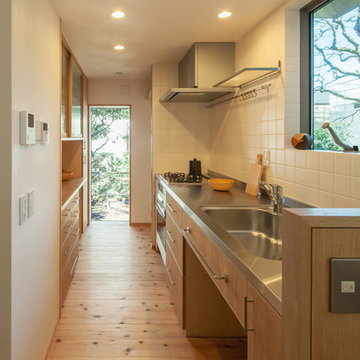
オーダーキッチン
キッチン前の窓からは庭の緑が眺められる。前の壁にはハンガーパイプとともに網棚を取り付け。
Foto de cocina lineal actual pequeña abierta con fregadero integrado, armarios con paneles lisos, puertas de armario de madera clara, encimera de acero inoxidable, salpicadero blanco, electrodomésticos de acero inoxidable, suelo de madera clara, salpicadero de azulejos de porcelana, una isla y suelo marrón
Foto de cocina lineal actual pequeña abierta con fregadero integrado, armarios con paneles lisos, puertas de armario de madera clara, encimera de acero inoxidable, salpicadero blanco, electrodomésticos de acero inoxidable, suelo de madera clara, salpicadero de azulejos de porcelana, una isla y suelo marrón
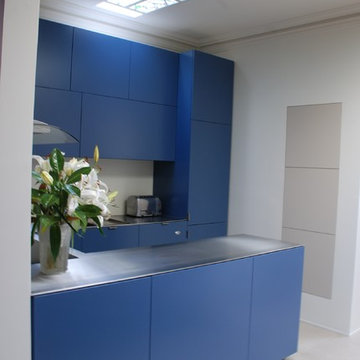
A gentle push to front panels of the base cupboards and they open to provide storage for glasses on the rignt and
pull out drawer storage on the left.
Jeff Hawkins Photography
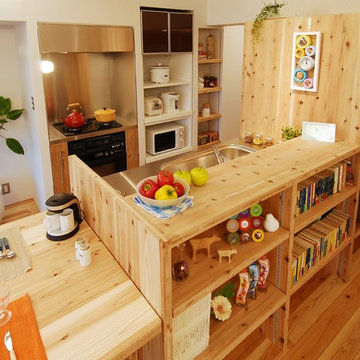
Diseño de cocina actual pequeña abierta con fregadero integrado, armarios abiertos, puertas de armario marrones, encimera de acero inoxidable, salpicadero metalizado, suelo de madera en tonos medios, una isla y suelo marrón
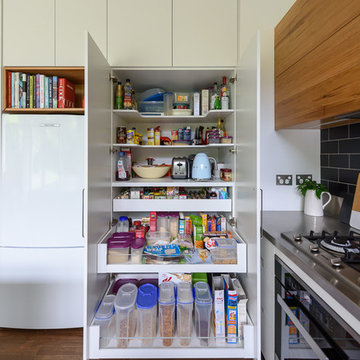
900mm wide pantry with space for food items and appliances. Inner drawers to maximise storage and ease of use. U-shaped shelves above for easy access and clear visibility.
photography by Vicki Morskate. V-Style + Imagery
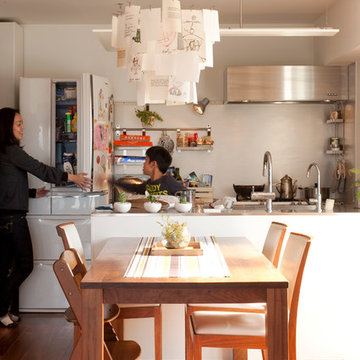
Photo by Junichi Harano
Ejemplo de cocina pequeña abierta con armarios abiertos, península, encimera de acero inoxidable, salpicadero blanco, electrodomésticos de acero inoxidable, fregadero integrado y suelo de madera en tonos medios
Ejemplo de cocina pequeña abierta con armarios abiertos, península, encimera de acero inoxidable, salpicadero blanco, electrodomésticos de acero inoxidable, fregadero integrado y suelo de madera en tonos medios
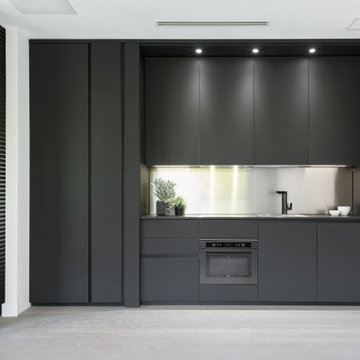
Ghostsystem is the innovative opening and closing mechanism of extra large cabinet doors in fenix that turn the kitchen space into a linear wall.
Imagen de cocina lineal moderna pequeña sin isla con despensa, fregadero bajoencimera, armarios con paneles lisos, puertas de armario negras, encimera de acero inoxidable, electrodomésticos negros, suelo de madera clara y encimeras grises
Imagen de cocina lineal moderna pequeña sin isla con despensa, fregadero bajoencimera, armarios con paneles lisos, puertas de armario negras, encimera de acero inoxidable, electrodomésticos negros, suelo de madera clara y encimeras grises
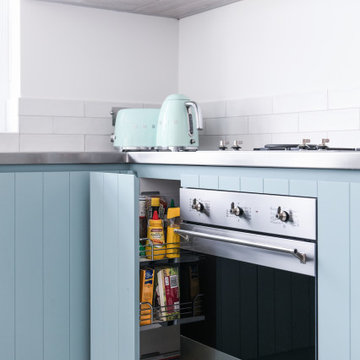
Ejemplo de cocina marinera pequeña sin isla con fregadero bajoencimera, puertas de armario azules, encimera de acero inoxidable, salpicadero blanco, salpicadero de azulejos tipo metro, electrodomésticos de acero inoxidable, suelo de madera clara, suelo blanco y encimeras grises
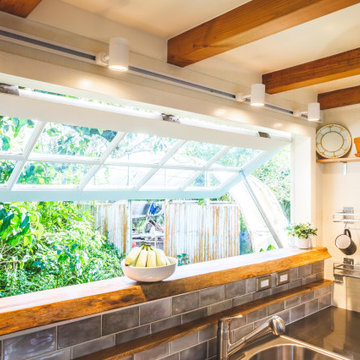
This coastal, contemporary Tiny Home features a warm yet industrial style kitchen with stainless steel counters and husky tool drawers with black cabinets. the silver metal counters are complimented by grey subway tiling as a backsplash against the warmth of the locally sourced curly mango wood windowsill ledge. I mango wood windowsill also acts as a pass-through window to an outdoor bar and seating area on the deck. Entertaining guests right from the kitchen essentially makes this a wet-bar. LED track lighting adds the right amount of accent lighting and brightness to the area. The window is actually a french door that is mirrored on the opposite side of the kitchen. This kitchen has 7-foot long stainless steel counters on either end. There are stainless steel outlet covers to match the industrial look. There are stained exposed beams adding a cozy and stylish feeling to the room. To the back end of the kitchen is a frosted glass pocket door leading to the bathroom. All shelving is made of Hawaiian locally sourced curly mango wood. A stainless steel fridge matches the rest of the style and is built-in to the staircase of this tiny home. Dish drying racks are hung on the wall to conserve space and reduce clutter.

This coastal, contemporary Tiny Home features a warm yet industrial style kitchen with stainless steel counters and husky tool drawers with black cabinets. the silver metal counters are complimented by grey subway tiling as a backsplash against the warmth of the locally sourced curly mango wood windowsill ledge. I mango wood windowsill also acts as a pass-through window to an outdoor bar and seating area on the deck. Entertaining guests right from the kitchen essentially makes this a wet-bar. LED track lighting adds the right amount of accent lighting and brightness to the area. The window is actually a french door that is mirrored on the opposite side of the kitchen. This kitchen has 7-foot long stainless steel counters on either end. There are stainless steel outlet covers to match the industrial look. There are stained exposed beams adding a cozy and stylish feeling to the room. To the back end of the kitchen is a frosted glass pocket door leading to the bathroom. All shelving is made of Hawaiian locally sourced curly mango wood. A stainless steel fridge matches the rest of the style and is built-in to the staircase of this tiny home. Dish drying racks are hung on the wall to conserve space and reduce clutter.
The centerpiece and focal point to this tiny home living room is the grand circular-shaped window which is actually two half-moon windows jointed together where the mango woof bar-top is placed. This acts as a work and dining space. Hanging plants elevate the eye and draw it upward to the high ceilings. Colors are kept clean and bright to expand the space. The love-seat folds out into a sleeper and the ottoman/bench lifts to offer more storage. The round rug mirrors the window adding consistency. This tropical modern coastal Tiny Home is built on a trailer and is 8x24x14 feet. The blue exterior paint color is called cabana blue. The large circular window is quite the statement focal point for this how adding a ton of curb appeal. The round window is actually two round half-moon windows stuck together to form a circle. There is an indoor bar between the two windows to make the space more interactive and useful- important in a tiny home. There is also another interactive pass-through bar window on the deck leading to the kitchen making it essentially a wet bar. This window is mirrored with a second on the other side of the kitchen and the are actually repurposed french doors turned sideways. Even the front door is glass allowing for the maximum amount of light to brighten up this tiny home and make it feel spacious and open. This tiny home features a unique architectural design with curved ceiling beams and roofing, high vaulted ceilings, a tiled in shower with a skylight that points out over the tongue of the trailer saving space in the bathroom, and of course, the large bump-out circle window and awning window that provides dining spaces.

Stephanie Schetter © 2015 Houzz
Imagen de cocina comedor lineal nórdica pequeña sin isla con fregadero sobremueble, armarios con paneles lisos, electrodomésticos de acero inoxidable, suelo de madera clara, encimera de acero inoxidable, salpicadero blanco, salpicadero de azulejos de cerámica y con blanco y negro
Imagen de cocina comedor lineal nórdica pequeña sin isla con fregadero sobremueble, armarios con paneles lisos, electrodomésticos de acero inoxidable, suelo de madera clara, encimera de acero inoxidable, salpicadero blanco, salpicadero de azulejos de cerámica y con blanco y negro

What this Mid-century modern home originally lacked in kitchen appeal it made up for in overall style and unique architectural home appeal. That appeal which reflects back to the turn of the century modernism movement was the driving force for this sleek yet simplistic kitchen design and remodel.
Stainless steel aplliances, cabinetry hardware, counter tops and sink/faucet fixtures; removed wall and added peninsula with casual seating; custom cabinetry - horizontal oriented grain with quarter sawn red oak veneer - flat slab - full overlay doors; full height kitchen cabinets; glass tile - installed countertop to ceiling; floating wood shelving; Karli Moore Photography
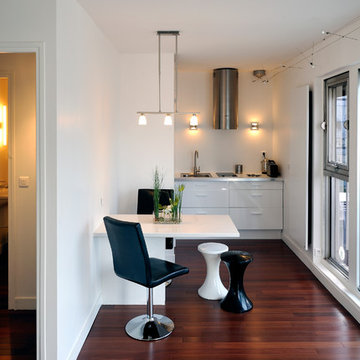
Jean Villain
Ejemplo de cocina comedor lineal actual pequeña sin isla con fregadero encastrado, armarios con paneles lisos, puertas de armario blancas, encimera de acero inoxidable, electrodomésticos con paneles y suelo de madera oscura
Ejemplo de cocina comedor lineal actual pequeña sin isla con fregadero encastrado, armarios con paneles lisos, puertas de armario blancas, encimera de acero inoxidable, electrodomésticos con paneles y suelo de madera oscura

Thick curly Hawaiian mango wood acts as a sill for this awning pass-through window. It's almost a bartop on its own.
This coastal, contemporary Tiny Home features a warm yet industrial style kitchen with stainless steel counters and husky tool drawers with black cabinets. the silver metal counters are complimented by grey subway tiling as a backsplash against the warmth of the locally sourced curly mango wood windowsill ledge. I mango wood windowsill also acts as a pass-through window to an outdoor bar and seating area on the deck. Entertaining guests right from the kitchen essentially makes this a wet-bar. LED track lighting adds the right amount of accent lighting and brightness to the area. The window is actually a french door that is mirrored on the opposite side of the kitchen. This kitchen has 7-foot long stainless steel counters on either end. There are stainless steel outlet covers to match the industrial look. There are stained exposed beams adding a cozy and stylish feeling to the room. To the back end of the kitchen is a frosted glass pocket door leading to the bathroom. All shelving is made of Hawaiian locally sourced curly mango wood. A stainless steel fridge matches the rest of the style and is built-in to the staircase of this tiny home. Dish drying racks are hung on the wall to conserve space and reduce clutter.
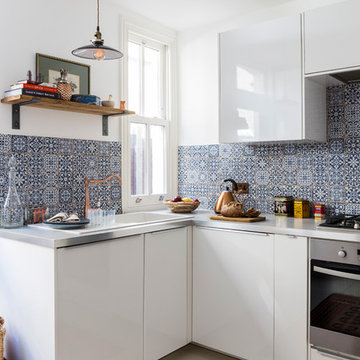
Modelo de cocinas en U ecléctico pequeño cerrado sin isla con fregadero encastrado, armarios con paneles lisos, puertas de armario blancas, salpicadero negro, salpicadero de azulejos de cerámica, electrodomésticos de acero inoxidable, suelo de baldosas de cerámica y encimera de acero inoxidable
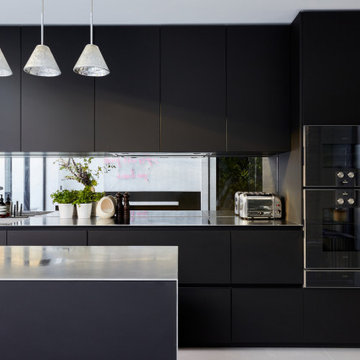
A simple but stunning black German handle less kitchen with stainless steel work surfaces, an integrated welded twin bowl sink and smoked grey glass full height splashback. Stylish appliances from Gaggenau complete this luxurious and bespoke kitchen.
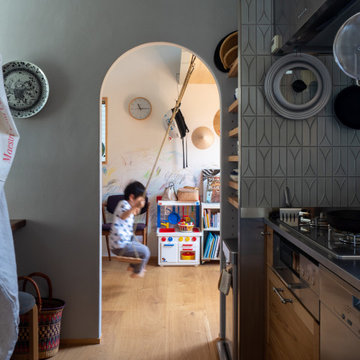
キッチンの奥の子供室で遊んでいる様子が見える
Foto de cocina lineal nórdica pequeña cerrada con fregadero bajoencimera, armarios con paneles empotrados, puertas de armario de madera oscura, encimera de acero inoxidable, salpicadero verde, salpicadero de azulejos de cerámica, electrodomésticos de acero inoxidable, suelo de contrachapado, suelo marrón y encimeras grises
Foto de cocina lineal nórdica pequeña cerrada con fregadero bajoencimera, armarios con paneles empotrados, puertas de armario de madera oscura, encimera de acero inoxidable, salpicadero verde, salpicadero de azulejos de cerámica, electrodomésticos de acero inoxidable, suelo de contrachapado, suelo marrón y encimeras grises

Ejemplo de cocina comedor industrial pequeña con fregadero integrado, armarios estilo shaker, puertas de armario blancas, encimera de acero inoxidable, salpicadero rojo, salpicadero de ladrillos, electrodomésticos de colores y suelo de madera clara
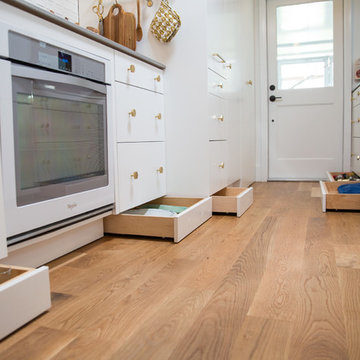
Houston Heights Remodel in 2017. Custom Cabinet with Stainless Steel Countertops, Integrated sink, Custom Cassette Tiles, Brushed Brass Hardware & Fixtures, Monocoat Waxed Select Oak Floors, and Toe Kick Drawers.
1.510 ideas para cocinas pequeñas con encimera de acero inoxidable
7