747 ideas para cocinas pequeñas con bandeja
Filtrar por
Presupuesto
Ordenar por:Popular hoy
21 - 40 de 747 fotos
Artículo 1 de 3

Piccolo soggiorno in appartamento a Milano.
Cucina lineare con basi color canapa e pensili finitura essenza di rovere. Spazio TV in continuità sulla parete.
Controsoffitto decorativo con illuminazione integrata a delimitare la zona ingresso e piccolo angolo studio.
Divano confortevole e tavolo allungabile.
Pavimento in gres porcellanato formato 75x75.

Dettaglio della zona lavabo e piano cottura con mensola con luci a led. Tutto in vetro bianco
Ejemplo de cocinas en U moderno pequeño abierto sin isla con fregadero encastrado, armarios tipo vitrina, puertas de armario blancas, encimera de vidrio, salpicadero blanco, salpicadero de vidrio templado, electrodomésticos de acero inoxidable, suelo de baldosas de porcelana, suelo blanco, encimeras blancas y bandeja
Ejemplo de cocinas en U moderno pequeño abierto sin isla con fregadero encastrado, armarios tipo vitrina, puertas de armario blancas, encimera de vidrio, salpicadero blanco, salpicadero de vidrio templado, electrodomésticos de acero inoxidable, suelo de baldosas de porcelana, suelo blanco, encimeras blancas y bandeja
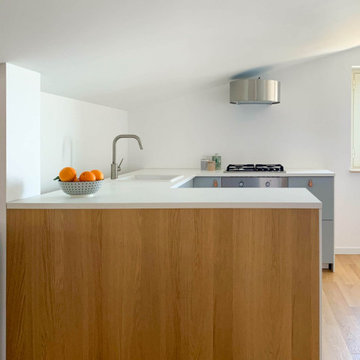
Cucina su misura con frigo basso.
Imagen de cocina escandinava pequeña con fregadero encastrado, armarios con paneles lisos, puertas de armario grises, encimera de laminado, electrodomésticos de acero inoxidable, suelo de madera clara, península, suelo marrón, encimeras blancas y bandeja
Imagen de cocina escandinava pequeña con fregadero encastrado, armarios con paneles lisos, puertas de armario grises, encimera de laminado, electrodomésticos de acero inoxidable, suelo de madera clara, península, suelo marrón, encimeras blancas y bandeja

DESIGN BRIEF
“A family home to be lived in not just looked at” placed functionality as main priority in the
extensive renovation of this coastal holiday home.
Existing layout featured:
– Inadequate bench space in the cooking zone
– An impractical and overly large walk in pantry
– Torturous angles in the design of the house made work zones cramped with a frenetic aesthetic at odds
with the linear skylights creating disharmony and an unbalanced feel to the entire space.
– Unappealing seating zones, not utilising the amazing view or north face space
WISH LIST
– Comfortable retreat for two people and extend family, with space for multiple cooks to work in the kitchen together or to a functional work zone for a couple.
DESIGN SOLUTION
– Removal of awkward angle walls creating more space for a larger kitchen
– External angles which couldn’t be modified are hidden, creating a rational, serene space where the skylights run parallel to walls and fittings.
NEW KITCHEN FEATURES
– A highly functional layout with well-defined and spacious cooking, preparing and storage zones.
– Generous bench space around cooktop and sink provide great workability in a small space
– An inviting island bench for relaxing, working and entertaining for one or many cooks
– A light filled interior with ocean views from several vantage points in the kitchen
– An appliance/pantry with sliding for easy access to plentiful storage and hidden appliance use to
keep the kitchen streamlined and easy to keep tidy.
– A light filled interior with ocean views from several vantage points in the kitchen
– Refined aesthetics which welcomes, relax and allows for individuality with warm timber open shelves curate collections that make the space feel like it’s a home always on holidays.
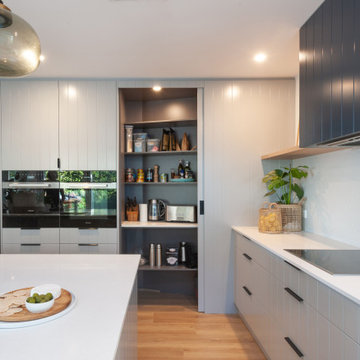
DESIGN BRIEF
“A family home to be lived in not just looked at” placed functionality as main priority in the
extensive renovation of this coastal holiday home.
Existing layout featured:
– Inadequate bench space in the cooking zone
– An impractical and overly large walk in pantry
– Torturous angles in the design of the house made work zones cramped with a frenetic aesthetic at odds
with the linear skylights creating disharmony and an unbalanced feel to the entire space.
– Unappealing seating zones, not utilising the amazing view or north face space
WISH LIST
– Comfortable retreat for two people and extend family, with space for multiple cooks to work in the kitchen together or to a functional work zone for a couple.
DESIGN SOLUTION
– Removal of awkward angle walls creating more space for a larger kitchen
– External angles which couldn’t be modified are hidden, creating a rational, serene space where the skylights run parallel to walls and fittings.
NEW KITCHEN FEATURES
– A highly functional layout with well-defined and spacious cooking, preparing and storage zones.
– Generous bench space around cooktop and sink provide great workability in a small space
– An inviting island bench for relaxing, working and entertaining for one or many cooks
– A light filled interior with ocean views from several vantage points in the kitchen
– An appliance/pantry with sliding for easy access to plentiful storage and hidden appliance use to
keep the kitchen streamlined and easy to keep tidy.
– A light filled interior with ocean views from several vantage points in the kitchen
– Refined aesthetics which welcomes, relax and allows for individuality with warm timber open shelves curate collections that make the space feel like it’s a home always on holidays.

Diseño de cocinas en L contemporánea pequeña cerrada sin isla con fregadero bajoencimera, armarios con paneles lisos, encimera de acrílico, salpicadero naranja, salpicadero de azulejos de cerámica, suelo blanco, encimeras negras, con blanco y negro, electrodomésticos negros, suelo de baldosas de porcelana y bandeja

Liadesign
Ejemplo de cocina lineal y gris y blanca industrial pequeña abierta sin isla con fregadero de un seno, armarios con paneles lisos, puertas de armario negras, encimera de madera, salpicadero blanco, salpicadero de azulejos tipo metro, electrodomésticos negros, suelo de madera clara y bandeja
Ejemplo de cocina lineal y gris y blanca industrial pequeña abierta sin isla con fregadero de un seno, armarios con paneles lisos, puertas de armario negras, encimera de madera, salpicadero blanco, salpicadero de azulejos tipo metro, electrodomésticos negros, suelo de madera clara y bandeja
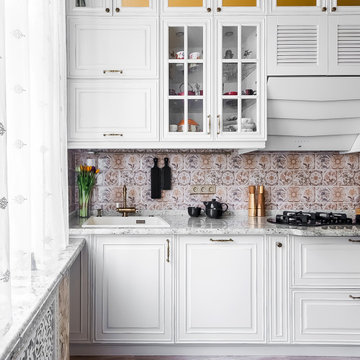
Modelo de cocina comedor lineal, estrecha y gris y blanca tradicional pequeña con fregadero bajoencimera, armarios con paneles con relieve, puertas de armario blancas, encimera de mármol, salpicadero multicolor, salpicadero de azulejos de cerámica, electrodomésticos con paneles, suelo laminado, una isla, suelo marrón, encimeras grises y bandeja
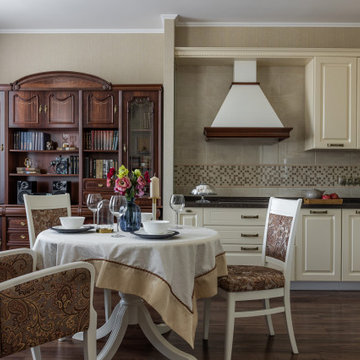
Imagen de cocina clásica pequeña sin isla con fregadero bajoencimera, armarios con paneles empotrados, puertas de armario beige, encimera de acrílico, salpicadero beige, salpicadero de azulejos de cerámica, electrodomésticos blancos, suelo laminado, suelo marrón, encimeras marrones y bandeja
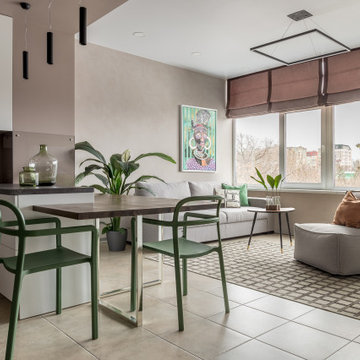
Ejemplo de cocinas en U contemporáneo pequeño abierto con fregadero encastrado, armarios con paneles lisos, puertas de armario blancas, encimera de laminado, salpicadero beige, salpicadero de azulejos de vidrio, electrodomésticos negros, suelo de baldosas de porcelana, península, suelo beige, encimeras negras y bandeja

Один из способов не загромождать маленькую кухню — превратить подоконник в стол.
Imagen de cocina lineal actual pequeña cerrada sin isla con fregadero bajoencimera, armarios con paneles lisos, puertas de armario grises, encimera de acrílico, salpicadero beige, salpicadero de vidrio templado, electrodomésticos negros, suelo de baldosas de cerámica, suelo multicolor, encimeras blancas y bandeja
Imagen de cocina lineal actual pequeña cerrada sin isla con fregadero bajoencimera, armarios con paneles lisos, puertas de armario grises, encimera de acrílico, salpicadero beige, salpicadero de vidrio templado, electrodomésticos negros, suelo de baldosas de cerámica, suelo multicolor, encimeras blancas y bandeja

Removing the wall cabinets and replacing it with a vented hood eliminated the need to have a ceiling fan in the kitchen. Enclosing the new fridge by adding tall side panels allowed room for an upper cabinet for additional storage.

La cuisine a été optimisée pour offrir de nombreux rangements et accueillir tout l'électroménager utile au confort des lieux. Pour agrandir la cuisine et le volume de rangement dédié à la maison, un placard perpendiculaire a été intégré sur la passage d'une ancienne porte.
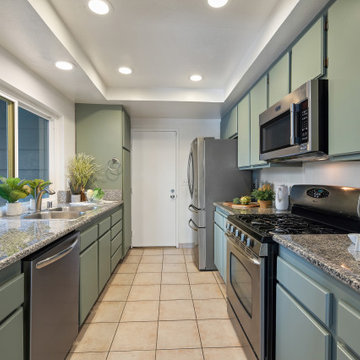
Kitchen after repainted cabinets and staging.
Photography by Jared Tafua Havea Films
Sherwin Williams Evergreen Fog
AccentPositives Home Staging
Ejemplo de cocina tradicional renovada pequeña cerrada con armarios estilo shaker, puertas de armario verdes, encimera de granito, electrodomésticos de acero inoxidable, suelo de baldosas de cerámica, suelo beige, encimeras multicolor y bandeja
Ejemplo de cocina tradicional renovada pequeña cerrada con armarios estilo shaker, puertas de armario verdes, encimera de granito, electrodomésticos de acero inoxidable, suelo de baldosas de cerámica, suelo beige, encimeras multicolor y bandeja
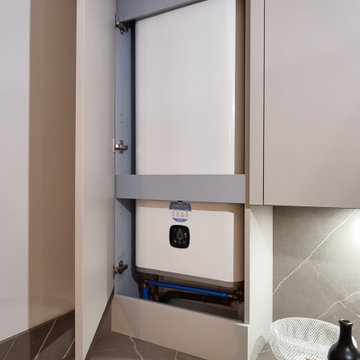
Rénovation totale de l'appartement : l'architecte d'intérieur Symbiose favorise l'esthétique en intégrant les éléments techniques indispensables mais disgracieux.
Aucun problème pur ce type de contraintes : nous fabriquons sur-mesure tous types de mobilier pour tous types de projets.
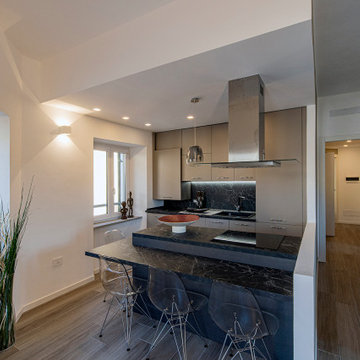
Imagen de cocina lineal moderna pequeña abierta con suelo de baldosas de porcelana, suelo marrón, bandeja, fregadero de un seno, armarios con paneles lisos, puertas de armario grises, encimera de laminado, salpicadero negro, electrodomésticos negros, península y encimeras negras
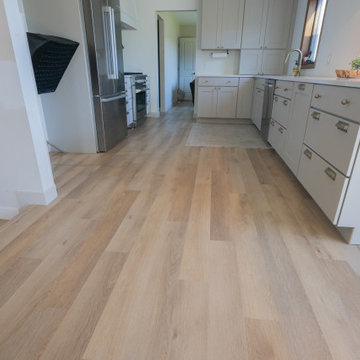
Inspired by sandy shorelines on the California coast, this beachy blonde vinyl floor brings just the right amount of variation to each room. With the Modin Collection, we have raised the bar on luxury vinyl plank. The result is a new standard in resilient flooring. Modin offers true embossed in register texture, a low sheen level, a rigid SPC core, an industry-leading wear layer, and so much more.

На стене — офорт Эрнста Неизвестного с дарственной надписью на лицевой стороне: «Мише от Эрнста. Брусиловскому от Неизвестного с любовью, 1968 год.» (картина была подарена хозяевам Мишей Брусиловским).
Офорт «Моя Москва», авторы Юрий Гордон и Хезер Хермит.

Imagen de cocina blanca y madera clásica renovada pequeña con fregadero integrado, armarios con puertas mallorquinas, puertas de armario de madera clara, salpicadero blanco, salpicadero de azulejos de cerámica, electrodomésticos con paneles, suelo de azulejos de cemento, una isla, suelo negro, encimeras negras y bandeja
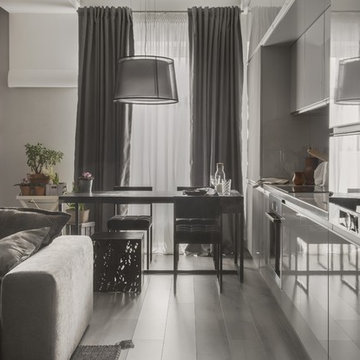
архитектор Илона Болейшиц. фотограф Меликсенцева Ольга
Diseño de cocina lineal y gris y negra contemporánea pequeña abierta sin isla con fregadero bajoencimera, armarios con paneles lisos, puertas de armario blancas, encimera de acrílico, electrodomésticos de acero inoxidable, suelo de madera clara, salpicadero verde, puertas de cuarzo sintético, suelo gris, encimeras grises y bandeja
Diseño de cocina lineal y gris y negra contemporánea pequeña abierta sin isla con fregadero bajoencimera, armarios con paneles lisos, puertas de armario blancas, encimera de acrílico, electrodomésticos de acero inoxidable, suelo de madera clara, salpicadero verde, puertas de cuarzo sintético, suelo gris, encimeras grises y bandeja
747 ideas para cocinas pequeñas con bandeja
2