1.170 ideas para cocinas nórdicas con suelo de baldosas de porcelana
Filtrar por
Presupuesto
Ordenar por:Popular hoy
81 - 100 de 1170 fotos
Artículo 1 de 3

Foto: Federico Villa Studio
Ejemplo de cocinas en L escandinava de tamaño medio cerrada sin isla con fregadero bajoencimera, armarios con paneles empotrados, puertas de armario verdes, encimera de cuarzo compacto, salpicadero verde, puertas de cuarzo sintético, electrodomésticos de acero inoxidable, suelo de baldosas de porcelana, suelo multicolor y encimeras grises
Ejemplo de cocinas en L escandinava de tamaño medio cerrada sin isla con fregadero bajoencimera, armarios con paneles empotrados, puertas de armario verdes, encimera de cuarzo compacto, salpicadero verde, puertas de cuarzo sintético, electrodomésticos de acero inoxidable, suelo de baldosas de porcelana, suelo multicolor y encimeras grises
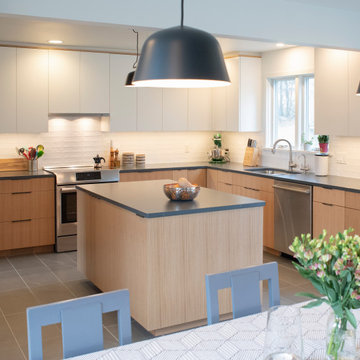
Diseño de cocina escandinava grande con fregadero bajoencimera, armarios con paneles lisos, puertas de armario de madera clara, encimera de cuarzo compacto, salpicadero blanco, salpicadero de azulejos de cerámica, electrodomésticos de acero inoxidable, suelo de baldosas de porcelana, una isla, suelo gris y encimeras grises
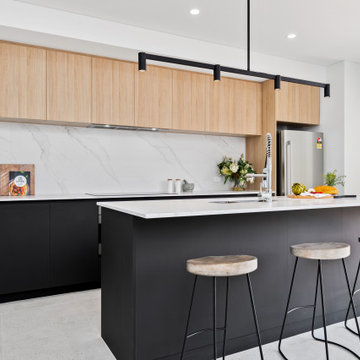
Imagen de cocina nórdica de tamaño medio con fregadero bajoencimera, armarios con paneles lisos, puertas de armario negras, salpicadero blanco, electrodomésticos de acero inoxidable, suelo de baldosas de porcelana, una isla, suelo gris y encimeras blancas
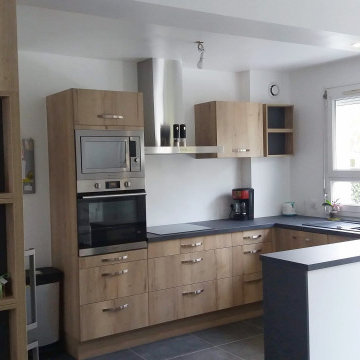
Très belle réalisation d'une cuisine ouverte.
Aussi lumineuse que chaleureuse, elle s'impose dans l'espace de vie comme un élément principal de la décoration tout en respectant la fonctionnalité que l'on attend d'une cuisine moderne.
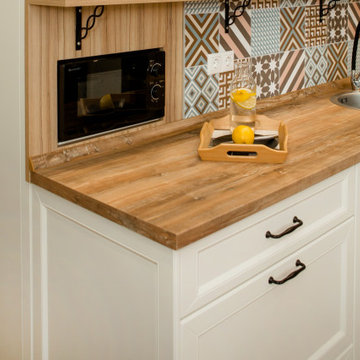
Сканди-кухня для молодой девушки в г. Обнинск, ЖК "Новый бульвар". Отказались от верхних шкафов, сделали акцент на фартуке. Решение по эргономике: - выдвижной посудосушитель;
- волшебный уголок;
- хоз. шкаф возле двери;
- столешница вместо подоконника.
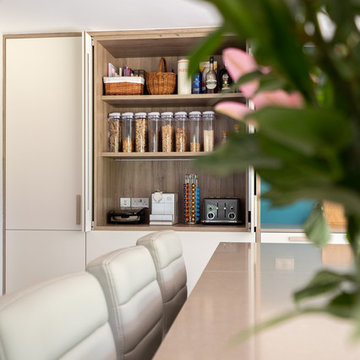
Imagen de cocina comedor escandinava grande con fregadero sobremueble, armarios con paneles lisos, puertas de armario blancas, encimera de acrílico, salpicadero azul, salpicadero de vidrio templado, electrodomésticos negros, suelo de baldosas de porcelana, una isla, suelo marrón y encimeras blancas
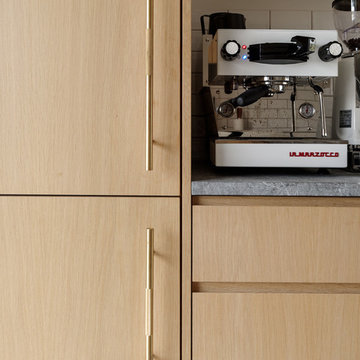
Ejemplo de cocina nórdica de tamaño medio abierta sin isla con fregadero encastrado, armarios con paneles lisos, puertas de armario de madera clara, encimera de granito, salpicadero blanco, salpicadero de azulejos de porcelana, electrodomésticos de acero inoxidable, suelo de baldosas de porcelana, suelo gris y encimeras grises
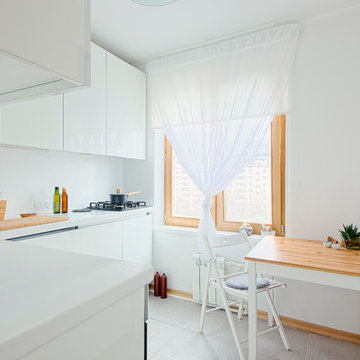
Архитектор: Дарья Осипова
Фото: Валентина Хребтова
Modelo de cocinas en L escandinava pequeña cerrada sin isla con fregadero integrado, armarios con paneles lisos, puertas de armario blancas, encimera de acrílico, salpicadero blanco, electrodomésticos con paneles, suelo de baldosas de porcelana y suelo gris
Modelo de cocinas en L escandinava pequeña cerrada sin isla con fregadero integrado, armarios con paneles lisos, puertas de armario blancas, encimera de acrílico, salpicadero blanco, electrodomésticos con paneles, suelo de baldosas de porcelana y suelo gris
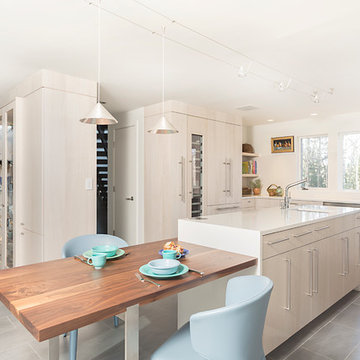
Jon DeCola _ photographer
Imagen de cocina nórdica de tamaño medio con fregadero sobremueble, armarios con paneles lisos, puertas de armario de madera clara, encimera de cuarzo compacto, electrodomésticos con paneles, suelo de baldosas de porcelana y una isla
Imagen de cocina nórdica de tamaño medio con fregadero sobremueble, armarios con paneles lisos, puertas de armario de madera clara, encimera de cuarzo compacto, electrodomésticos con paneles, suelo de baldosas de porcelana y una isla
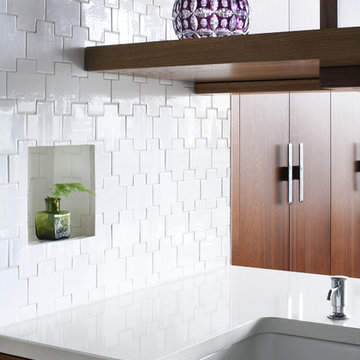
A tile niche was designed into the Swiss Cross tile clad wall. In front is a farmhouse undermount sink with a caesarstone counter and custom designed millwork shelving above.
© Devon Banks
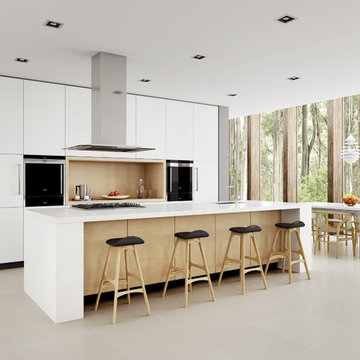
Dan Kitchens Australia Pty Ltd
Foto de cocina comedor escandinava de tamaño medio con fregadero encastrado, puertas de armario blancas, encimera de cuarzo compacto, electrodomésticos de acero inoxidable, suelo de baldosas de porcelana y una isla
Foto de cocina comedor escandinava de tamaño medio con fregadero encastrado, puertas de armario blancas, encimera de cuarzo compacto, electrodomésticos de acero inoxidable, suelo de baldosas de porcelana y una isla
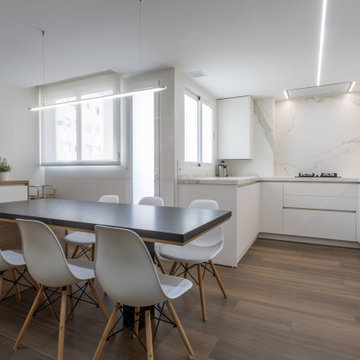
tAs obrAs y reformAs - Séfora Camazano (Fotografía)
Ejemplo de cocina nórdica grande con fregadero bajoencimera, electrodomésticos de acero inoxidable, suelo de baldosas de porcelana y suelo marrón
Ejemplo de cocina nórdica grande con fregadero bajoencimera, electrodomésticos de acero inoxidable, suelo de baldosas de porcelana y suelo marrón
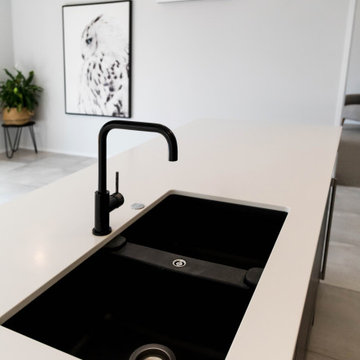
Imagen de cocina comedor nórdica de tamaño medio con fregadero de doble seno, armarios con paneles lisos, puertas de armario negras, encimera de acrílico, salpicadero negro, salpicadero con mosaicos de azulejos, electrodomésticos de acero inoxidable, suelo de baldosas de porcelana, una isla, suelo gris y encimeras blancas
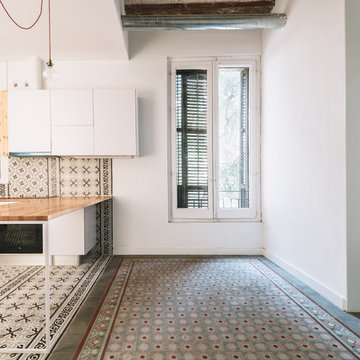
A number of factors determined this consistent work in the rehabilitation of a house in the nineteenth century in Ciutat Vella, Barcelona: it was a flat with many assets. He had not played in 130 years and was full of valuable details and vivid stories. It was fortunate to find a respectful customers with project decisions and strict regulations forced to think and rethink the project until a solution that far from putting name only distribute the resulting pieces, managed to give the versatile use living place.
The technical characteristics of stoneware we chose a contemporary setting allow us ... the pavement material wallcovering tour and wherever we are interested in becomes. The space is stretched. The two dimensions are reinterpreted. What is soil and what pavement? It is achieved increasing prominence of the existing water from the juxtaposition with new materials, placed in a new look. In the bathrooms, we choose the model "white Mugat". A sober and monochromatic coating, but with relief geometric textures manages to evoke other times escape the coldness of "new".
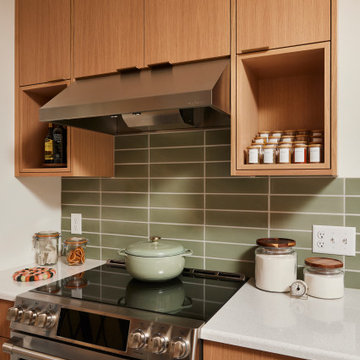
Inspired by their years in Japan and California and their Scandinavian heritage, we updated this 1938 home with a earthy palette and clean lines.
Rift-cut white oak cabinetry, white quartz counters and a soft green tile backsplash are balanced with details that reference the home's history.
Classic light fixtures soften the modern elements.
We created a new arched opening to the living room and removed the trim around other doorways to enlarge them and mimic original arched openings.
Removing an entry closet and breakfast nook opened up the overall footprint and allowed for a functional work zone that includes great counter space on either side of the range, when they had none before.
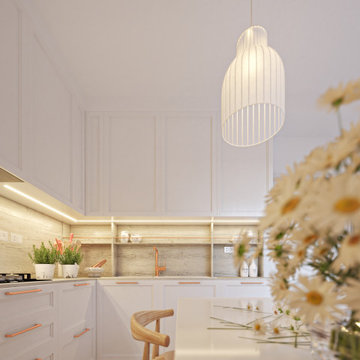
La cucina, in accordo con le esigenze dei clienti, è dotata di tutti gli elettrodomestici: frigorifero (necessariamente non da incasso), forno e microonde separati, lavastoviglie (da incasso), fornello (con possibilità di montarne uno anche maggiore di 60cm) e uno spazio per la zona caffè. Il tutto mantenendo il bianco e il legno come elementi principali.
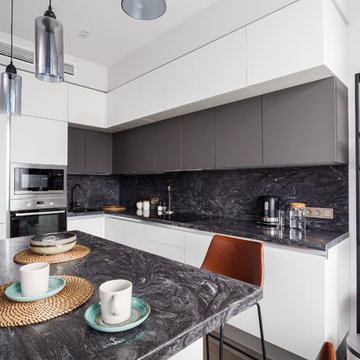
Diseño de cocinas en L escandinava pequeña abierta con fregadero bajoencimera, armarios con paneles lisos, puertas de armario blancas, encimera de acrílico, salpicadero verde, electrodomésticos de acero inoxidable, suelo de baldosas de porcelana, una isla, suelo gris y encimeras grises
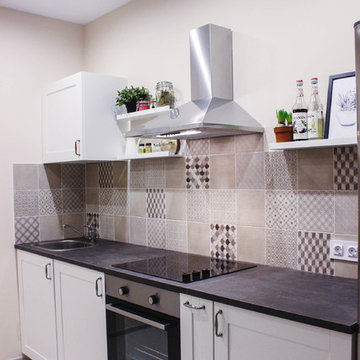
Иваненко Нина
Imagen de cocina comedor lineal nórdica de tamaño medio sin isla con fregadero encastrado, puertas de armario blancas, encimera de laminado, salpicadero beige, salpicadero de azulejos de cerámica, electrodomésticos de acero inoxidable, suelo de baldosas de porcelana y armarios estilo shaker
Imagen de cocina comedor lineal nórdica de tamaño medio sin isla con fregadero encastrado, puertas de armario blancas, encimera de laminado, salpicadero beige, salpicadero de azulejos de cerámica, electrodomésticos de acero inoxidable, suelo de baldosas de porcelana y armarios estilo shaker

Imagen de cocina lineal y blanca y madera nórdica de tamaño medio cerrada sin isla con fregadero bajoencimera, armarios con paneles empotrados, puertas de armario de madera clara, encimera de mármol, salpicadero blanco, puertas de cuarzo sintético, electrodomésticos blancos, suelo de baldosas de porcelana, suelo beige y encimeras blancas
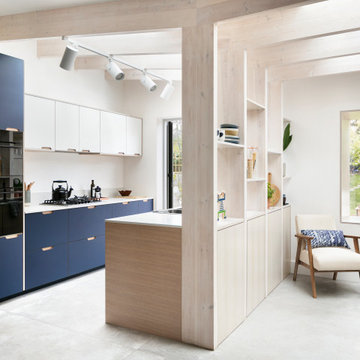
Amos Goldreich Architecture has completed an asymmetric brick extension that celebrates light and modern life for a young family in North London. The new layout gives the family distinct kitchen, dining and relaxation zones, and views to the large rear garden from numerous angles within the home.
The owners wanted to update the property in a way that would maximise the available space and reconnect different areas while leaving them clearly defined. Rather than building the common, open box extension, Amos Goldreich Architecture created distinctly separate yet connected spaces both externally and internally using an asymmetric form united by pale white bricks.
Previously the rear plan of the house was divided into a kitchen, dining room and conservatory. The kitchen and dining room were very dark; the kitchen was incredibly narrow and the late 90’s UPVC conservatory was thermally inefficient. Bringing in natural light and creating views into the garden where the clients’ children often spend time playing were both important elements of the brief. Amos Goldreich Architecture designed a large X by X metre box window in the centre of the sitting room that offers views from both the sitting area and dining table, meaning the clients can keep an eye on the children while working or relaxing.
Amos Goldreich Architecture enlivened and lightened the home by working with materials that encourage the diffusion of light throughout the spaces. Exposed timber rafters create a clever shelving screen, functioning both as open storage and a permeable room divider to maintain the connection between the sitting area and kitchen. A deep blue kitchen with plywood handle detailing creates balance and contrast against the light tones of the pale timber and white walls.
The new extension is clad in white bricks which help to bounce light around the new interiors, emphasise the freshness and newness, and create a clear, distinct separation from the existing part of the late Victorian semi-detached London home. Brick continues to make an impact in the patio area where Amos Goldreich Architecture chose to use Stone Grey brick pavers for their muted tones and durability. A sedum roof spans the entire extension giving a beautiful view from the first floor bedrooms. The sedum roof also acts to encourage biodiversity and collect rainwater.
Continues
Amos Goldreich, Director of Amos Goldreich Architecture says:
“The Framework House was a fantastic project to work on with our clients. We thought carefully about the space planning to ensure we met the brief for distinct zones, while also keeping a connection to the outdoors and others in the space.
“The materials of the project also had to marry with the new plan. We chose to keep the interiors fresh, calm, and clean so our clients could adapt their future interior design choices easily without the need to renovate the space again.”
Clients, Tom and Jennifer Allen say:
“I couldn’t have envisioned having a space like this. It has completely changed the way we live as a family for the better. We are more connected, yet also have our own spaces to work, eat, play, learn and relax.”
“The extension has had an impact on the entire house. When our son looks out of his window on the first floor, he sees a beautiful planted roof that merges with the garden.”
1.170 ideas para cocinas nórdicas con suelo de baldosas de porcelana
5