1.590 ideas para cocinas nórdicas con encimera de acrílico
Filtrar por
Presupuesto
Ordenar por:Popular hoy
141 - 160 de 1590 fotos
Artículo 1 de 3
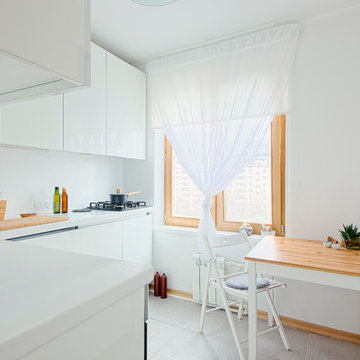
Архитектор: Дарья Осипова
Фото: Валентина Хребтова
Modelo de cocinas en L escandinava pequeña cerrada sin isla con fregadero integrado, armarios con paneles lisos, puertas de armario blancas, encimera de acrílico, salpicadero blanco, electrodomésticos con paneles, suelo de baldosas de porcelana y suelo gris
Modelo de cocinas en L escandinava pequeña cerrada sin isla con fregadero integrado, armarios con paneles lisos, puertas de armario blancas, encimera de acrílico, salpicadero blanco, electrodomésticos con paneles, suelo de baldosas de porcelana y suelo gris
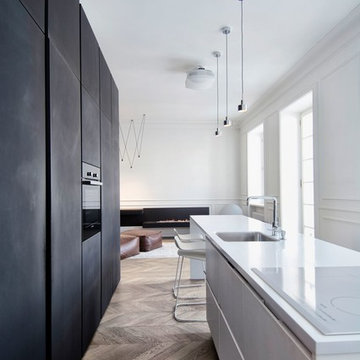
INT2 architecture
Imagen de cocina comedor lineal nórdica de tamaño medio con fregadero bajoencimera, armarios con paneles lisos, encimera de acrílico, electrodomésticos negros, suelo de madera en tonos medios, una isla y con blanco y negro
Imagen de cocina comedor lineal nórdica de tamaño medio con fregadero bajoencimera, armarios con paneles lisos, encimera de acrílico, electrodomésticos negros, suelo de madera en tonos medios, una isla y con blanco y negro

Roundhouse Urbo bespoke matt lacquer kitchen in Crown Antique white with worktops in Polished Silkstone and Wholestave Oak
Imagen de cocina lineal escandinava grande abierta con fregadero bajoencimera, armarios con paneles lisos, puertas de armario blancas, encimera de acrílico, salpicadero blanco, salpicadero de vidrio templado, una isla, suelo de madera clara y electrodomésticos de acero inoxidable
Imagen de cocina lineal escandinava grande abierta con fregadero bajoencimera, armarios con paneles lisos, puertas de armario blancas, encimera de acrílico, salpicadero blanco, salpicadero de vidrio templado, una isla, suelo de madera clara y electrodomésticos de acero inoxidable
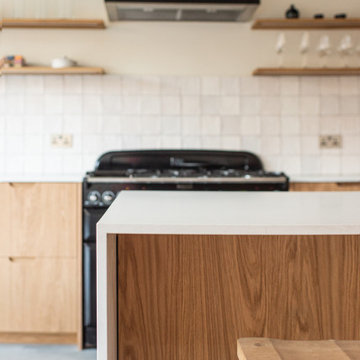
The beautiful kitchen fronts for the IKEA kitchen are oak veneer and are by @holte.studio. I absolutely love using them for kitchen designs, as they are very flexible and can make bespoke kitchens, as well as fronts for IKEA ones. You can even do a mixture of both within one kitchen to make the best use of the space!

Современная уютная кухня
Ejemplo de cocinas en U gris y blanco escandinavo de tamaño medio cerrado sin isla con fregadero bajoencimera, armarios con paneles con relieve, puertas de armario grises, encimera de acrílico, salpicadero beige, salpicadero de azulejos tipo metro, electrodomésticos negros, suelo de baldosas de porcelana, suelo marrón y encimeras blancas
Ejemplo de cocinas en U gris y blanco escandinavo de tamaño medio cerrado sin isla con fregadero bajoencimera, armarios con paneles con relieve, puertas de armario grises, encimera de acrílico, salpicadero beige, salpicadero de azulejos tipo metro, electrodomésticos negros, suelo de baldosas de porcelana, suelo marrón y encimeras blancas
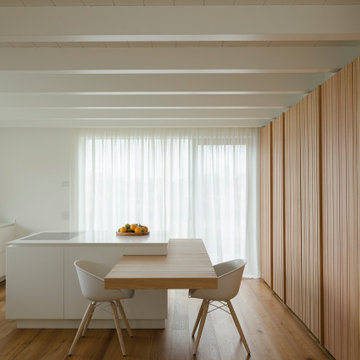
Cucina moderna in stile scandinavo con basi e isola interamente in corian bianco. Tavolo in larice sospeso e scorrevole nel blocco isola. Colonne in legno con lavorazione tridimensionale delle ante in larice e faggio crudo. Colonna forno e piano di lavoro in acciaio inox nascosti con doppie ante rientranti a scomparsa.
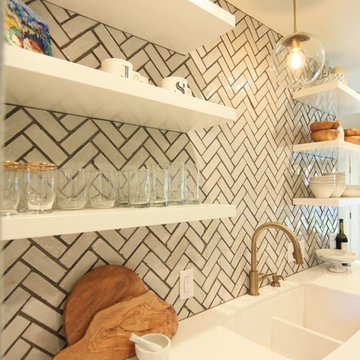
Ejemplo de cocina escandinava de tamaño medio cerrada sin isla con fregadero de doble seno, armarios abiertos, puertas de armario blancas, encimera de acrílico, salpicadero blanco, salpicadero de azulejos de cerámica, electrodomésticos negros y suelo de madera oscura

Designer: Ivan Pozdnyakov
Foto: Igor Kublin
Ejemplo de cocina escandinava pequeña sin isla con armarios con paneles lisos, puertas de armario grises, encimera de acrílico, salpicadero gris, salpicadero con mosaicos de azulejos, electrodomésticos de acero inoxidable, fregadero integrado y suelo de mármol
Ejemplo de cocina escandinava pequeña sin isla con armarios con paneles lisos, puertas de armario grises, encimera de acrílico, salpicadero gris, salpicadero con mosaicos de azulejos, electrodomésticos de acero inoxidable, fregadero integrado y suelo de mármol
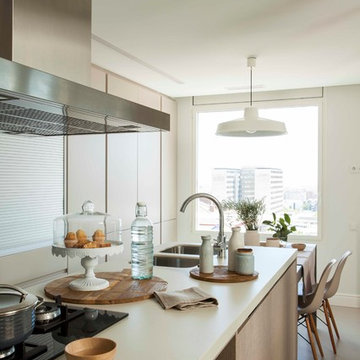
Proyecto realizado por Meritxell Ribé - The Room Studio
Construcción: The Room Work
Fotografías: Mauricio Fuertes
Diseño de cocina comedor nórdica de tamaño medio con fregadero bajoencimera, armarios con paneles lisos, puertas de armario beige, encimera de acrílico, electrodomésticos de acero inoxidable, suelo de cemento y una isla
Diseño de cocina comedor nórdica de tamaño medio con fregadero bajoencimera, armarios con paneles lisos, puertas de armario beige, encimera de acrílico, electrodomésticos de acero inoxidable, suelo de cemento y una isla

This 90's home received a complete transformation. A renovation on a tight timeframe meant we used our designer tricks to create a home that looks and feels completely different while keeping construction to a bare minimum. This beautiful Dulux 'Currency Creek' kitchen was custom made to fit the original kitchen layout. Opening the space up by adding glass steel framed doors and a double sided Mt Blanc fireplace allowed natural light to flood through.
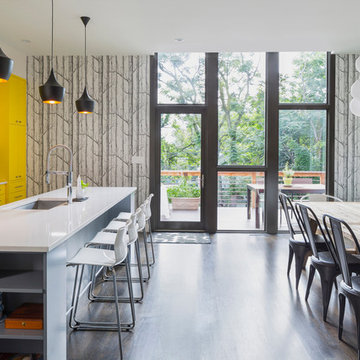
Ejemplo de cocina comedor nórdica grande con fregadero bajoencimera, armarios con paneles lisos, puertas de armario amarillas, salpicadero verde, electrodomésticos de acero inoxidable, suelo de madera oscura, una isla, encimeras blancas, encimera de acrílico, salpicadero de azulejos tipo metro y suelo marrón
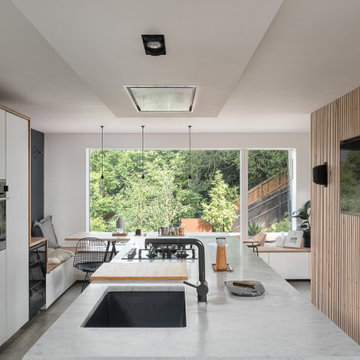
Ikea white kitchen in a Scandinavian style architect-designed extension of a 1960s house
Diseño de cocina gris y blanca nórdica de tamaño medio abierta con fregadero bajoencimera, armarios con paneles lisos, puertas de armario blancas, encimera de acrílico, electrodomésticos con paneles, suelo de cemento, una isla, suelo gris y encimeras grises
Diseño de cocina gris y blanca nórdica de tamaño medio abierta con fregadero bajoencimera, armarios con paneles lisos, puertas de armario blancas, encimera de acrílico, electrodomésticos con paneles, suelo de cemento, una isla, suelo gris y encimeras grises
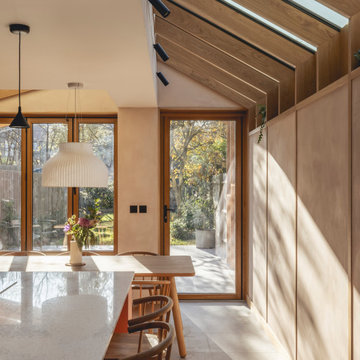
Earthy, warm colours and natural materials are a consistent feature in this sun-drenched home by @benjaminwilkesarc. The absorption of the dancing light by clay plasters makes for a calming and soothing concept in the timber framed extension to a Victorian family home.
Photography: @_billybolton
Plaster: Smooth Clay Plaster in NUD-03
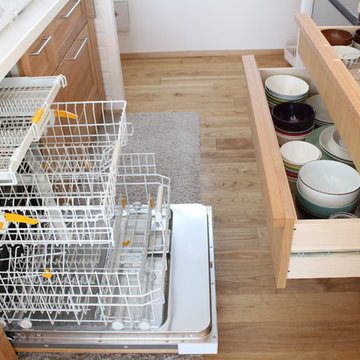
基本設計・照明設計・設備設計・収納設計・造作家具設計・家具デザイン・インテリアデザイン:堀口 理恵
Ejemplo de cocina escandinava de tamaño medio abierta sin isla con fregadero bajoencimera, puertas de armario de madera oscura, encimera de acrílico, salpicadero blanco, salpicadero de azulejos de porcelana, electrodomésticos blancos y suelo de madera en tonos medios
Ejemplo de cocina escandinava de tamaño medio abierta sin isla con fregadero bajoencimera, puertas de armario de madera oscura, encimera de acrílico, salpicadero blanco, salpicadero de azulejos de porcelana, electrodomésticos blancos y suelo de madera en tonos medios
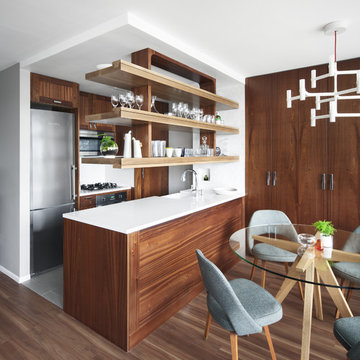
What once was a closed off galley kitchen, is now open to the dining room and living area. Perfect use of space for a Manhattan Size One Bedroom Apartment.
© Devon Banks
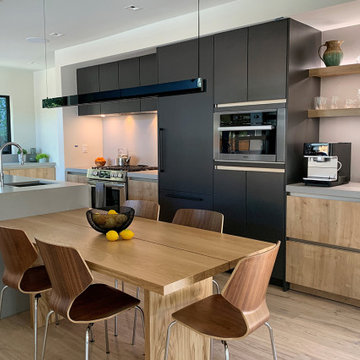
For this rare build, we co-remodeled with the client, an architect who came to us looking for a kitchen-expert to match the new home design.
They were creating a warm, tactile, Scandi-Modern aesthetic, so we sourced organic materials and contrasted them with dark, industrial components.
Simple light grey countertops and white walls were paired with thick, clean drawers and shelves and flanked slick graphite grey cabinets. The island mirrored the countertops and drawers and was married with a large, slab-legged wooden table and darker wood chairs.
Finally, a slim, long hanging light echoed the graphite grey cabinets and created a line of vision that pointed to the kitchen’s large windows that displayed a lush, green exterior.
Together, the space felt at once contemporary and natural.
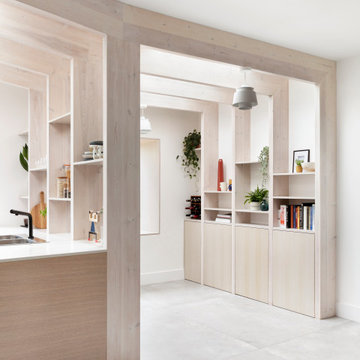
Amos Goldreich Architecture has completed an asymmetric brick extension that celebrates light and modern life for a young family in North London. The new layout gives the family distinct kitchen, dining and relaxation zones, and views to the large rear garden from numerous angles within the home.
The owners wanted to update the property in a way that would maximise the available space and reconnect different areas while leaving them clearly defined. Rather than building the common, open box extension, Amos Goldreich Architecture created distinctly separate yet connected spaces both externally and internally using an asymmetric form united by pale white bricks.
Previously the rear plan of the house was divided into a kitchen, dining room and conservatory. The kitchen and dining room were very dark; the kitchen was incredibly narrow and the late 90’s UPVC conservatory was thermally inefficient. Bringing in natural light and creating views into the garden where the clients’ children often spend time playing were both important elements of the brief. Amos Goldreich Architecture designed a large X by X metre box window in the centre of the sitting room that offers views from both the sitting area and dining table, meaning the clients can keep an eye on the children while working or relaxing.
Amos Goldreich Architecture enlivened and lightened the home by working with materials that encourage the diffusion of light throughout the spaces. Exposed timber rafters create a clever shelving screen, functioning both as open storage and a permeable room divider to maintain the connection between the sitting area and kitchen. A deep blue kitchen with plywood handle detailing creates balance and contrast against the light tones of the pale timber and white walls.
The new extension is clad in white bricks which help to bounce light around the new interiors, emphasise the freshness and newness, and create a clear, distinct separation from the existing part of the late Victorian semi-detached London home. Brick continues to make an impact in the patio area where Amos Goldreich Architecture chose to use Stone Grey brick pavers for their muted tones and durability. A sedum roof spans the entire extension giving a beautiful view from the first floor bedrooms. The sedum roof also acts to encourage biodiversity and collect rainwater.
Continues
Amos Goldreich, Director of Amos Goldreich Architecture says:
“The Framework House was a fantastic project to work on with our clients. We thought carefully about the space planning to ensure we met the brief for distinct zones, while also keeping a connection to the outdoors and others in the space.
“The materials of the project also had to marry with the new plan. We chose to keep the interiors fresh, calm, and clean so our clients could adapt their future interior design choices easily without the need to renovate the space again.”
Clients, Tom and Jennifer Allen say:
“I couldn’t have envisioned having a space like this. It has completely changed the way we live as a family for the better. We are more connected, yet also have our own spaces to work, eat, play, learn and relax.”
“The extension has had an impact on the entire house. When our son looks out of his window on the first floor, he sees a beautiful planted roof that merges with the garden.”
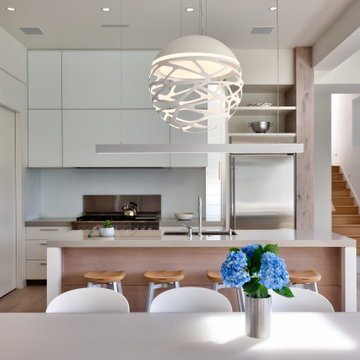
Ejemplo de cocina escandinava de tamaño medio con fregadero bajoencimera, armarios con paneles lisos, puertas de armario blancas, salpicadero blanco, electrodomésticos de acero inoxidable, suelo de madera clara, una isla, suelo beige, encimeras grises, encimera de acrílico y salpicadero de losas de piedra
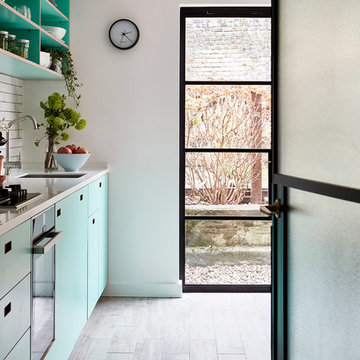
Kitchen refurbishment, ground floor WC and new rear crittall style glazing opening up onto rear garden.
Photos by Malcolm Menzies / 82mm
Imagen de cocina escandinava de tamaño medio sin isla con fregadero bajoencimera, armarios con paneles lisos, puertas de armario turquesas, encimera de acrílico, salpicadero blanco, salpicadero de azulejos tipo metro, electrodomésticos con paneles, suelo de baldosas de porcelana, suelo gris y encimeras blancas
Imagen de cocina escandinava de tamaño medio sin isla con fregadero bajoencimera, armarios con paneles lisos, puertas de armario turquesas, encimera de acrílico, salpicadero blanco, salpicadero de azulejos tipo metro, electrodomésticos con paneles, suelo de baldosas de porcelana, suelo gris y encimeras blancas
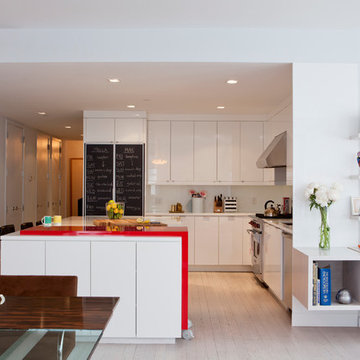
Photo by Antoine Bootz
Foto de cocinas en L escandinava de tamaño medio abierta con fregadero bajoencimera, armarios con paneles lisos, puertas de armario blancas, encimera de acrílico, salpicadero blanco, salpicadero de vidrio templado, electrodomésticos de acero inoxidable, suelo de madera clara, una isla y encimeras rojas
Foto de cocinas en L escandinava de tamaño medio abierta con fregadero bajoencimera, armarios con paneles lisos, puertas de armario blancas, encimera de acrílico, salpicadero blanco, salpicadero de vidrio templado, electrodomésticos de acero inoxidable, suelo de madera clara, una isla y encimeras rojas
1.590 ideas para cocinas nórdicas con encimera de acrílico
8