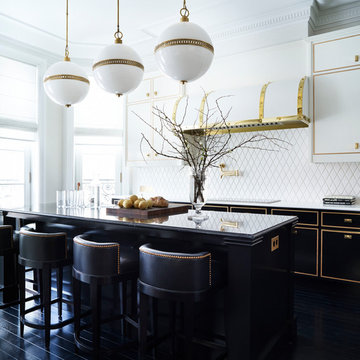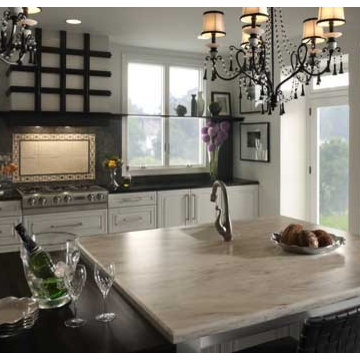109 ideas para cocinas negras
Filtrar por
Presupuesto
Ordenar por:Popular hoy
41 - 60 de 109 fotos
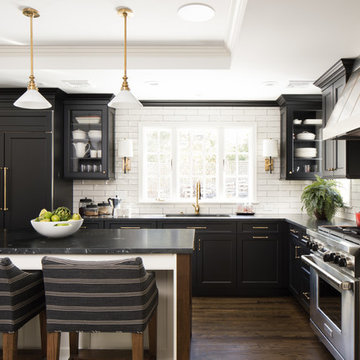
Modelo de cocinas en L clásica renovada grande con fregadero bajoencimera, armarios con paneles empotrados, encimera de mármol, salpicadero blanco, salpicadero de azulejos tipo metro, electrodomésticos de acero inoxidable, suelo de madera oscura, una isla, suelo marrón y con blanco y negro
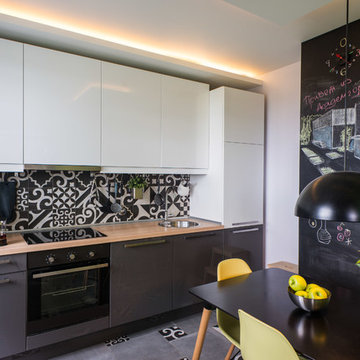
Diseño de cocina comedor lineal y gris y negra contemporánea sin isla con fregadero encastrado, armarios con paneles lisos, encimera de madera, salpicadero multicolor, salpicadero de azulejos de cerámica, suelo de cemento y con blanco y negro

Photographer: Shannon McGrath
Modelo de cocina alargada moderna abierta con fregadero de doble seno, armarios con paneles lisos, salpicadero negro, electrodomésticos con paneles, suelo de madera oscura, una isla, suelo marrón y con blanco y negro
Modelo de cocina alargada moderna abierta con fregadero de doble seno, armarios con paneles lisos, salpicadero negro, electrodomésticos con paneles, suelo de madera oscura, una isla, suelo marrón y con blanco y negro
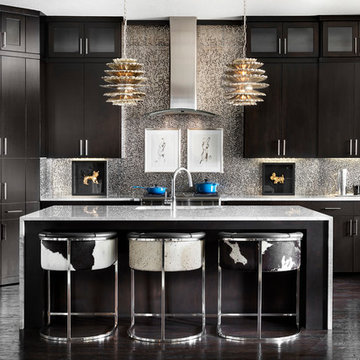
Ejemplo de cocinas en L actual con armarios con paneles lisos, salpicadero verde, electrodomésticos de acero inoxidable, suelo de madera oscura, una isla y con blanco y negro

WINNER OF THE 2017 SOUTHEAST REGION NATIONAL ASSOCIATION OF THE REMODELING INDUSTRY (NARI) CONTRACTOR OF THE YEAR (CotY) AWARD FOR BEST KITCHEN OVER $150k |
© Deborah Scannell Photography

From the street, it’s an impeccably designed English manor. Once inside, the best of that same storied architecture seamlessly meshes with modernism. This blend of styles was exactly the vibe three-decades-running Houston homebuilder Chris Sims, founder and CEO of Sims Luxury Builders, wanted to convey with the $5.2 million show-home in Houston’s coveted Tanglewood neighborhood. “Our goal was to uniquely combine classic and Old World with clean and modern in both the architectural design as well as the interior finishes,” Chris says.
Their aesthetic inspiration is clearly evident in the 8,000-square-foot showcase home’s luxurious gourmet kitchen. It is an exercise in grey and white—and texture. To achieve their vision, the Sims turned to Cantoni. “We had a wonderful experience working with Cantoni several years ago on a client’s home, and were pleased to repeat that success on this project,” Chris says.
Cantoni designer Amy McFall, who was tasked with designing the kitchen, promptly took to the home’s beauty. Situated on a half-acre corner lot with majestic oak trees, it boasts simplistic and elegant interiors that allow the detailed architecture to shine. The kitchen opens directly to the family room, which holds a brick wall, beamed ceilings, and a light-and-bright stone fireplace. The generous space overlooks the outdoor pool. With such a large area to work with, “we needed to give the kitchen its own, intimate feel,” Amy says.
To that end, Amy integrated dark grey, high-gloss lacquer cabinetry from our Atelier Collection. by Aster Cucine with dark grey oak cabinetry, mixing finishes throughout to add depth and texture. Edginess came by way of custom, heavily veined Calacatta Viola marble on both the countertops and backsplash.
The Sims team, meanwhile, insured the layout lent itself to minimalism. “With the inclusion of the scullery and butler’s pantry in the design, we were able to minimize the storage needed in the kitchen itself,” Chris says. “This allowed for the clean, minimalist cabinetry, giving us the creative freedom to go darker with the cabinet color and really make a bold statement in the home.”
It was exactly the look they wanted—textural and interesting. “The juxtaposition of ultra-modern kitchen cabinetry and steel windows set against the textures of the wood floors, interior brick, and trim detailing throughout the downstairs provided a fresh take on blending classic and modern,” Chris says. “We’re thrilled with the result—it is showstopping.”
They were equally thrilled with the design process. “Amy was incredibly responsive, helpful and knowledgeable,” Chris says. “It was a pleasure working with her and the entire Cantoni team.”
Check out the kitchen featured in Modern Luxury Interiors Texas’ annual “Ode to Texas Real Estate” here.
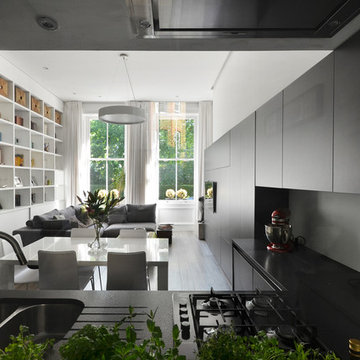
‘We can keep an eye on our little daughter while she plays around the house, from both the living spaces and our bedroom. It is so practical and beautiful’ the owners say. - Photo by Daniele Petteno
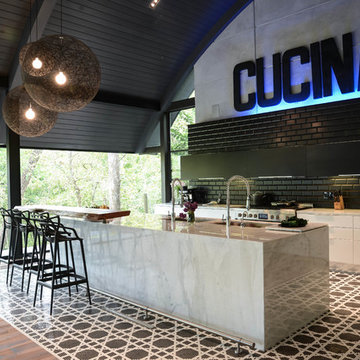
Modelo de cocina comedor actual de tamaño medio con fregadero bajoencimera, armarios con paneles lisos, salpicadero negro, salpicadero de azulejos tipo metro, electrodomésticos de acero inoxidable, una isla, encimera de mármol, suelo de madera en tonos medios, con blanco y negro y barras de cocina
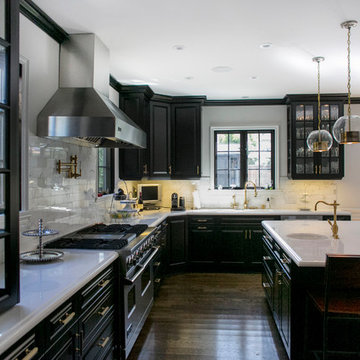
Design by Abby Wolf Weiss Interiors | photo by Jessica Claire | www.jessicaclaire.net
Ejemplo de cocina tradicional renovada con armarios con paneles con relieve, salpicadero de azulejos de piedra, electrodomésticos de acero inoxidable, salpicadero blanco y con blanco y negro
Ejemplo de cocina tradicional renovada con armarios con paneles con relieve, salpicadero de azulejos de piedra, electrodomésticos de acero inoxidable, salpicadero blanco y con blanco y negro
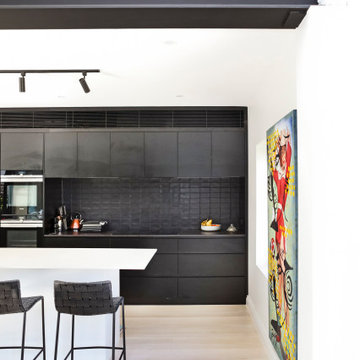
Imagen de cocina contemporánea con armarios con paneles lisos, salpicadero negro, electrodomésticos de acero inoxidable, suelo de madera clara, una isla, suelo beige, encimeras negras y con blanco y negro

Stephanie Schetter © 2015 Houzz
Imagen de cocina comedor lineal nórdica pequeña sin isla con fregadero sobremueble, armarios con paneles lisos, electrodomésticos de acero inoxidable, suelo de madera clara, encimera de acero inoxidable, salpicadero blanco, salpicadero de azulejos de cerámica y con blanco y negro
Imagen de cocina comedor lineal nórdica pequeña sin isla con fregadero sobremueble, armarios con paneles lisos, electrodomésticos de acero inoxidable, suelo de madera clara, encimera de acero inoxidable, salpicadero blanco, salpicadero de azulejos de cerámica y con blanco y negro
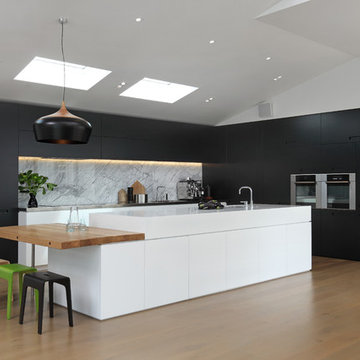
Ejemplo de cocinas en L contemporánea de tamaño medio con salpicadero de losas de piedra, suelo de madera en tonos medios, una isla y con blanco y negro
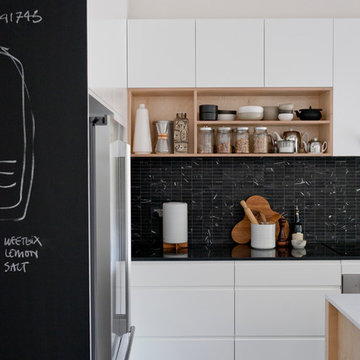
Simon Kenny
Modelo de cocina escandinava con armarios con paneles lisos, salpicadero negro, suelo negro y con blanco y negro
Modelo de cocina escandinava con armarios con paneles lisos, salpicadero negro, suelo negro y con blanco y negro
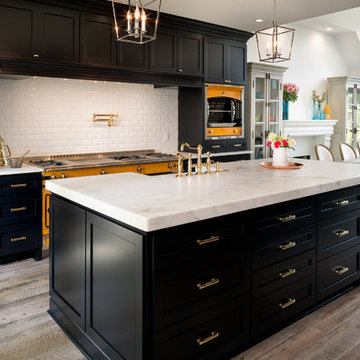
Deborah Scannell Photography
Ejemplo de cocina comedor tradicional grande con fregadero sobremueble, armarios con paneles empotrados, salpicadero blanco, salpicadero de azulejos tipo metro, electrodomésticos de colores, suelo de madera clara, una isla y con blanco y negro
Ejemplo de cocina comedor tradicional grande con fregadero sobremueble, armarios con paneles empotrados, salpicadero blanco, salpicadero de azulejos tipo metro, electrodomésticos de colores, suelo de madera clara, una isla y con blanco y negro
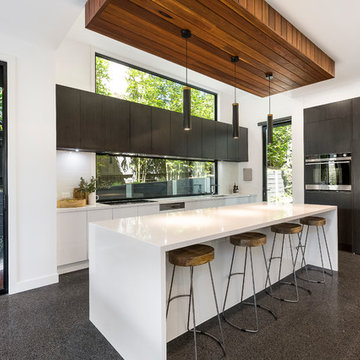
Foto de cocinas en L contemporánea abierta con armarios con paneles lisos, salpicadero blanco, salpicadero de vidrio templado, electrodomésticos negros, suelo de terrazo, una isla, suelo gris y con blanco y negro
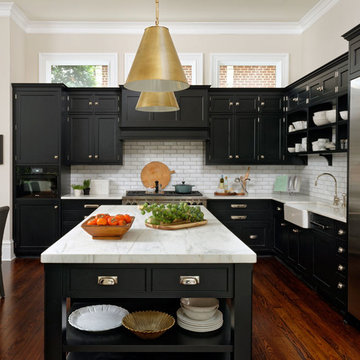
Washington, DC Transitional Kitchen
#PaulBentham4JenniferGilmer http://www.gilmerkitchens.com
Photography by Bob Narod Staging by Charlotte Safavi
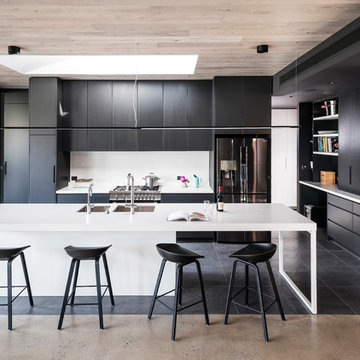
A newly built home in Brighton receives a full domestic cabinetry fit-out including kitchen, laundry, butler's pantry, linen cupboards, hidden study desk, bed head, laundry chute, vanities, entertainment units and several storage areas. Included here are pictures of the kitchen, laundry, entertainment unit and a hidden study desk. Smith & Smith worked with Oakley Property Group to create this beautiful home.
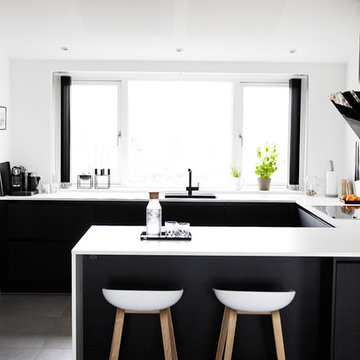
Mia Mortensen © Houzz 2016
Diseño de cocinas en U escandinavo de tamaño medio abierto con fregadero bajoencimera, península, armarios con paneles lisos, encimera de laminado, suelo de baldosas de cerámica y con blanco y negro
Diseño de cocinas en U escandinavo de tamaño medio abierto con fregadero bajoencimera, península, armarios con paneles lisos, encimera de laminado, suelo de baldosas de cerámica y con blanco y negro
109 ideas para cocinas negras
3
