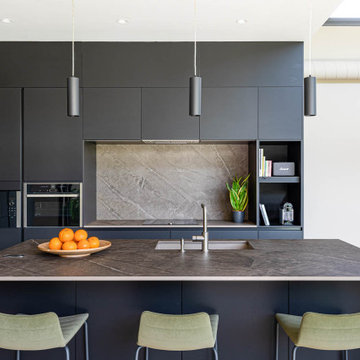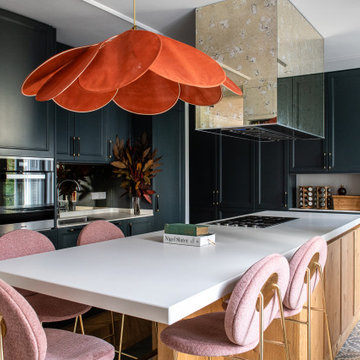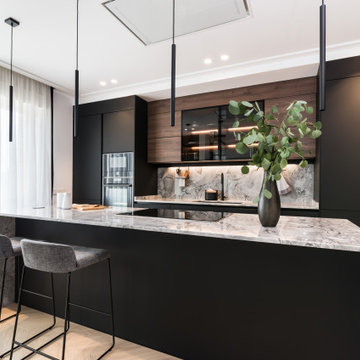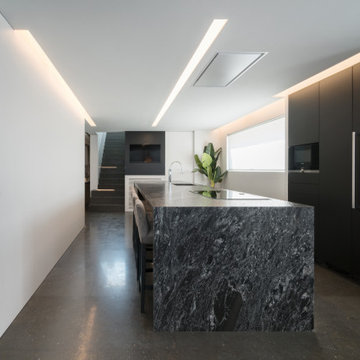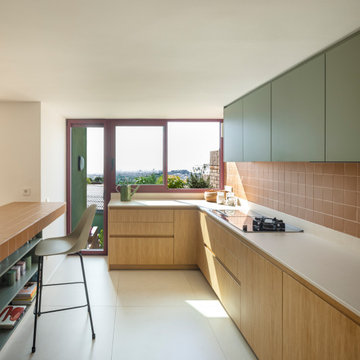206.859 ideas para cocinas negras, en blanco y negro
Filtrar por
Presupuesto
Ordenar por:Popular hoy
1 - 20 de 206.859 fotos
Artículo 1 de 3

Kitchen renovation replacing the sloped floor 1970's kitchen addition into a designer showcase kitchen matching the aesthetics of this regal vintage Victorian home. Thoughtful design including a baker's hutch, glamourous bar, integrated cat door to basement litter box, Italian range, stunning Lincoln marble, and tumbled marble floor.

Coffee bar cabinet with retractable doors in open position. Internal lighting & wall-mounted pot filler. Countertop within cabinet detailed to include concealed drain. Microwave built-in below countertop without the use of a trim kit. View through kitchen pass-through to living room beyond. Leathered-quartzite countertops and distressed wood beams.

Modelo de cocinas en U de tamaño medio sin isla con despensa, fregadero encastrado, puertas de armario grises, suelo de madera en tonos medios, armarios abiertos, encimera de acrílico, salpicadero blanco y salpicadero de azulejos tipo metro

This was a fascinating project for incredible clients. To optimize costs and timelines, our Montecito studio took the existing Craftsman style of the kitchen and transformed it into a more contemporary one. We reused the perimeter cabinets, repainted for a fresh look, and added new walnut cabinets for the island and the appliances wall. The solitary pendant for the kitchen island was the focal point of our design, leaving our clients with a beautiful and everlasting kitchen remodel.
---
Project designed by Montecito interior designer Margarita Bravo. She serves Montecito as well as surrounding areas such as Hope Ranch, Summerland, Santa Barbara, Isla Vista, Mission Canyon, Carpinteria, Goleta, Ojai, Los Olivos, and Solvang.
---
For more about MARGARITA BRAVO, click here: https://www.margaritabravo.com/
To learn more about this project, click here:
https://www.margaritabravo.com/portfolio/contemporary-craftsman-style-denver-kitchen/

Jessica Delaney
Modelo de cocinas en L tradicional renovada de tamaño medio con fregadero sobremueble, armarios estilo shaker, puertas de armario beige, encimera de mármol, salpicadero blanco, salpicadero de azulejos tipo metro, electrodomésticos de acero inoxidable, suelo de madera clara, una isla, suelo marrón y encimeras blancas
Modelo de cocinas en L tradicional renovada de tamaño medio con fregadero sobremueble, armarios estilo shaker, puertas de armario beige, encimera de mármol, salpicadero blanco, salpicadero de azulejos tipo metro, electrodomésticos de acero inoxidable, suelo de madera clara, una isla, suelo marrón y encimeras blancas

This walk-in pantry with Dura Supreme cabinetry Hudson Heritage finish and Boos Butcher block countertop from Richelieu feels country fresh. The pipe shelving between cabinets with barnwood shelves supplied by KSI Designer give this space an industrial rustic feel. Photography by Beth Singer.

Bay Head, New Jersey Transitional Kitchen designed by Stonington Cabinetry & Designs
https://www.kountrykraft.com/photo-gallery/hale-navy-kitchen-cabinets-bay-head-nj-j103256/
Photography by Chris Veith
#KountryKraft #CustomCabinetry
Cabinetry Style: Inset/No Bead
Door Design: TW10 Hyrbid
Custom Color: Custom Paint Match to Benjamin Moore Hale Navy
Job Number: J103256

Modern functionality with a vintage farmhouse style makes this the perfect kitchen featuring marble counter tops, subway tile backsplash, SubZero and Wolf appliances, custom cabinetry, white oak floating shelves and engineered wide plank, oak flooring.

History, revived. An early 19th century Dutch farmstead, nestled in the hillside of Bucks County, Pennsylvania, offered a storied canvas on which to layer replicated additions and contemporary components. Endowed with an extensive art collection, the house and barn serve as a platform for aesthetic appreciation in all forms.

Foto de cocina actual de tamaño medio con fregadero sobremueble, puertas de armario verdes, encimera de cuarzo compacto, salpicadero blanco, salpicadero de azulejos de cerámica, electrodomésticos de acero inoxidable, suelo de madera clara, península, suelo marrón, encimeras blancas y armarios estilo shaker

Awesome shot by Steve Schwartz from AVT Marketing in Fort Mill.
Diseño de cocina comedor lineal tradicional renovada grande con fregadero de un seno, armarios con paneles empotrados, puertas de armario grises, encimera de piedra caliza, salpicadero multicolor, salpicadero de mármol, electrodomésticos de acero inoxidable, suelo de madera clara, una isla, suelo marrón y encimeras multicolor
Diseño de cocina comedor lineal tradicional renovada grande con fregadero de un seno, armarios con paneles empotrados, puertas de armario grises, encimera de piedra caliza, salpicadero multicolor, salpicadero de mármol, electrodomésticos de acero inoxidable, suelo de madera clara, una isla, suelo marrón y encimeras multicolor

Modelo de cocina tradicional renovada grande con fregadero bajoencimera, puertas de armario blancas, salpicadero verde, electrodomésticos de acero inoxidable, suelo de madera clara, una isla, suelo beige, encimeras blancas, encimera de cuarzo compacto, salpicadero de azulejos de vidrio y armarios estilo shaker

2018 Artisan Home Tour
Photo: LandMark Photography
Builder: City Homes, LLC
Imagen de cocinas en L tradicional con despensa, armarios abiertos, puertas de armario blancas, suelo de madera en tonos medios, suelo marrón y encimeras marrones
Imagen de cocinas en L tradicional con despensa, armarios abiertos, puertas de armario blancas, suelo de madera en tonos medios, suelo marrón y encimeras marrones

Cabinet paint color - Gray Huskie by Benjamin Moore
Floors - French Oak from California Classics, Mediterranean Collection
Pendants - Circa Lighting
Suspended Shelves - Brandino www.brandinobrass.com

Modern farmhouse kitchen design and remodel for a traditional San Francisco home include simple organic shapes, light colors, and clean details. Our farmhouse style incorporates walnut end-grain butcher block, floating walnut shelving, vintage Wolf range, and curvaceous handmade ceramic tile. Contemporary kitchen elements modernize the farmhouse style with stainless steel appliances, quartz countertop, and cork flooring.
206.859 ideas para cocinas negras, en blanco y negro
1
