1.066 ideas para cocinas negras con salpicadero gris
Filtrar por
Presupuesto
Ordenar por:Popular hoy
141 - 160 de 1066 fotos
Artículo 1 de 3
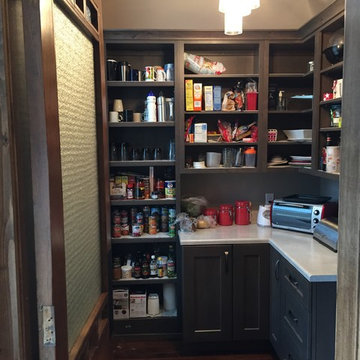
** Kitchen, Pantry & Bath Cabinetry is by Custom Cupboards in Rustic Beech with a "London Fog" stain; The door is #70800-65 with a #78 drawer front; Hinges are 1-1/4" Overlay with Soft-Close; Drawer Guides are Blumotion Full-Extension with Soft-Close
** TV Cabinetry is by Custom Cupboards in Craftwood "Bright White" with the same cabinet specifications as the Kitchen & Baths
** Kitchen, Pantry & Main Bath Hardware is by Hardware Resources #595-96-BNBDL and #595-128-BNBDL
** TV Cabinetry Hardware is by Hardware Resources #81021-DBAC
** Master Bath Cabinet Hardware is by Schaub #302-26 (pull) and #301-26 (knob)
** Kitchen Countertops are Zodiaq "Coarse Carrara" quartz with an Eased Edge
** TV Countertops are Staron "Sechura Mocha" quartz with an Eased Edge
** Main Bath Countertops are by The Onyx Collection, Inc. in "Flannel" with a Glossy finish with an eased edge with a Wave bowl sink in "Snowswirl"
**** All Lighting Fixtures, Ceiling Fans, Kitchen Sinks, Vanity Sinks, Faucets, Mirrors & Toilets are by SHOWCASE
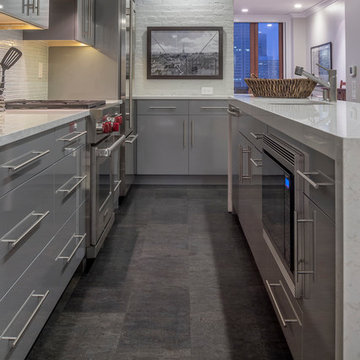
Alan Gilbert
Modelo de cocina actual pequeña con fregadero bajoencimera, armarios con paneles lisos, puertas de armario grises, encimera de cuarcita, salpicadero gris, salpicadero de azulejos de vidrio, electrodomésticos de acero inoxidable, suelo de corcho y una isla
Modelo de cocina actual pequeña con fregadero bajoencimera, armarios con paneles lisos, puertas de armario grises, encimera de cuarcita, salpicadero gris, salpicadero de azulejos de vidrio, electrodomésticos de acero inoxidable, suelo de corcho y una isla
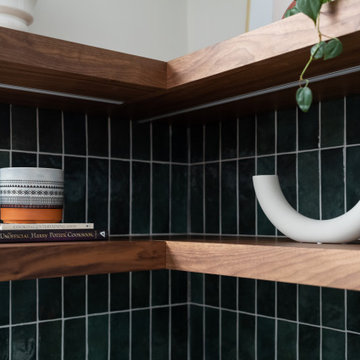
Staging: Jaqueline with Tweaked Style
Photography: Tony Diaz
General Contracting: Big Brothers Development
Ejemplo de cocinas en L vintage de tamaño medio sin isla con despensa, armarios con paneles lisos, puertas de armario de madera oscura, salpicadero gris, electrodomésticos con paneles y encimeras blancas
Ejemplo de cocinas en L vintage de tamaño medio sin isla con despensa, armarios con paneles lisos, puertas de armario de madera oscura, salpicadero gris, electrodomésticos con paneles y encimeras blancas
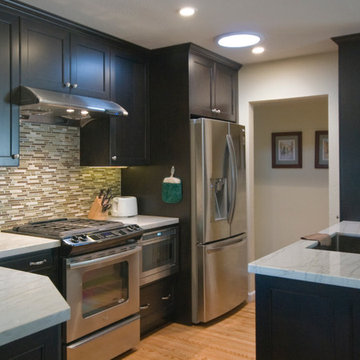
Brookhaven by Wood-Mode cabinetry, Larchmont Recessed, Java on maple; Blanco sink; LG refrigerator; Whirlpool range; Jennair microwave drawer; Kenmore dishwasher; Zephyr hood; Stone counters; Glass and ceramic tile backsplash.
Photo by: Theresa M Sterbis
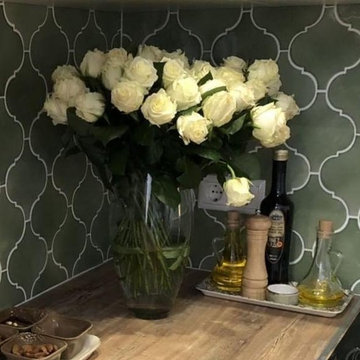
Прекрасная белая кухня в классическом стиле с оливковым фартуком из арабески ручной работы. Деревянная столешница отлично смотрится вместе с оливковой керамикой.
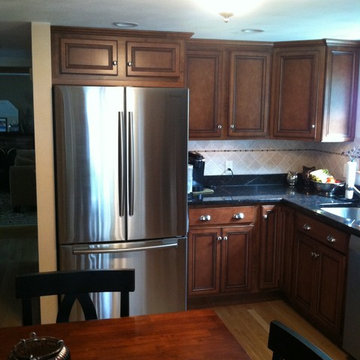
Tom Anderson
Diseño de cocina clásica renovada de tamaño medio sin isla con fregadero integrado, armarios con paneles empotrados, puertas de armario marrones, encimera de granito, salpicadero gris, salpicadero de azulejos de cerámica y electrodomésticos de acero inoxidable
Diseño de cocina clásica renovada de tamaño medio sin isla con fregadero integrado, armarios con paneles empotrados, puertas de armario marrones, encimera de granito, salpicadero gris, salpicadero de azulejos de cerámica y electrodomésticos de acero inoxidable
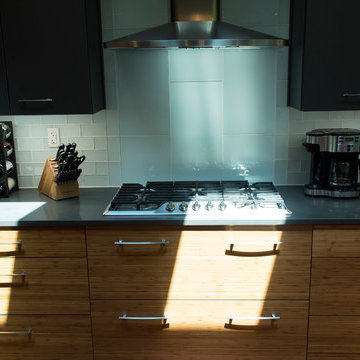
Ejemplo de cocinas en L moderna de tamaño medio abierta con fregadero bajoencimera, armarios con paneles lisos, puertas de armario de madera clara, encimera de cuarzo compacto, salpicadero gris, salpicadero de azulejos de vidrio, electrodomésticos de acero inoxidable, suelo de madera clara, una isla, encimeras grises y vigas vistas
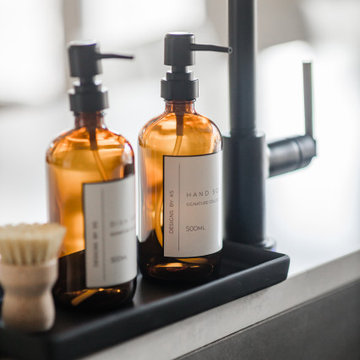
Project: Kitsilano House
Builder: Grenor Homes
About this Project
When our clients asked us to design their new house in the heart of Kitsilano, they wanted a space that showcased their personalities, travels, and experiences. Naturally, our team was instantly excited and eager to make this house a home.
Layout:
Prior to the renovation, the family room was adjacent to the kitchen and the formal living room at the other end of the space; in the middle was the dinning area. We looked at the main floor as an entire space and decided to combine the two living spaces into one and move the dining area towards the kitchen.
The Kitchen:
had always been an L shape with an island; previously there was a kitchen table by the windows. In the space planning period, we decided to eliminate the kitchen table to increase the overall size of the kitchen, giving us a bigger island for casual eating.
The perimeter of the kitchen has many great features; a coffee nook, a freezer column, double ovens, a cooktop with drawers below, an appliance garage in the awkward corner, a pantry with ample storage and free-standing fridge.
The Island also has many key features; a built-in unit for garbage/recycling/compost, a slide out tray underneath the sink for easy access to cleaning products, a dishwasher, and a bank of four drawer. On the outside of the island is an open shelf for cookbooks and display items. Below the countertop overhang is additional hidden storage for the items not accessed frequently.
Dinning Area:
we utilized the pre-existing niche by incorporating floating shelves in an asymmetrical design, which became the perfect area for the clients to display the art collected during their travels.
Bar Area:
The space between the kitchen and powder room became the perfect place to add a bar. Storage, counter space, and 2 bar fridges brought this little entertaining area to life.
Fireplace:
Using existing fireplace unit we cladded the surround with Dekton material, paneled the wall above with Walnut and a mantel made from Quarkus. These materials repeat them selves through the entire space.
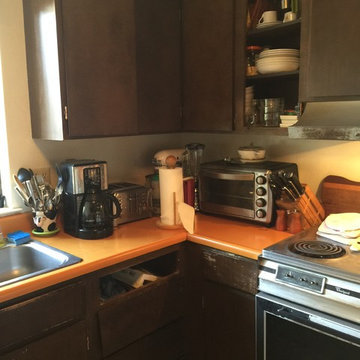
Before Photo
Imagen de cocina tradicional renovada con fregadero bajoencimera, armarios estilo shaker, puertas de armario con efecto envejecido, encimera de acrílico, salpicadero gris, electrodomésticos de acero inoxidable y península
Imagen de cocina tradicional renovada con fregadero bajoencimera, armarios estilo shaker, puertas de armario con efecto envejecido, encimera de acrílico, salpicadero gris, electrodomésticos de acero inoxidable y península
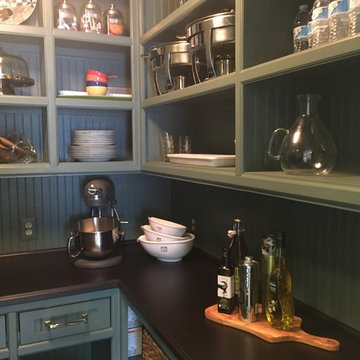
Custom walk-in pantry. Perfect spot for storing dry goods, appliances, cookbooks, and all of the not often used party essentials.
Cabinets and shelving crafted by Dick Lawrence and Production II ( http://production2.com ), flush mount from Circa Lighting ( https://www.circalighting.com. ) Farrow and Ball Green Smoke beadboard-paneled walls are among the many enviable features of this traditional pantry.
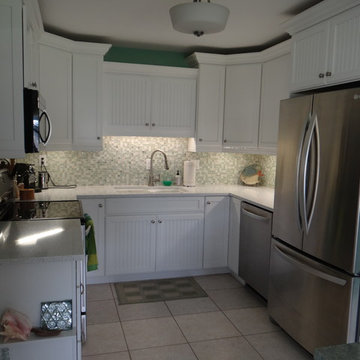
Stainless steel appliances give this cottage style kitchen just a little modern touch. The stainless is tied in with satin nickel knobs and pulls. The glass/stone tile backsplash has small pewter tile accents that tie in with the stainless also.
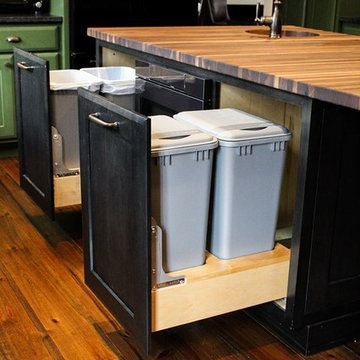
AFTER: When you have a large dog, you'll need one set of bin pull outs for dog food!
Ejemplo de cocina ecléctica grande con fregadero de un seno, armarios estilo shaker, puertas de armario marrones, encimera de madera, salpicadero gris, salpicadero de ladrillos, electrodomésticos negros, suelo de madera en tonos medios, una isla y suelo marrón
Ejemplo de cocina ecléctica grande con fregadero de un seno, armarios estilo shaker, puertas de armario marrones, encimera de madera, salpicadero gris, salpicadero de ladrillos, electrodomésticos negros, suelo de madera en tonos medios, una isla y suelo marrón
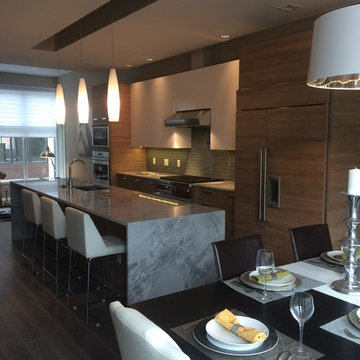
Alex Larionov
Diseño de cocina comedor moderna grande con una isla, armarios con paneles lisos, puertas de armario de madera clara, encimera de cuarzo compacto, salpicadero gris, salpicadero de azulejos de vidrio, fregadero de un seno y suelo de madera clara
Diseño de cocina comedor moderna grande con una isla, armarios con paneles lisos, puertas de armario de madera clara, encimera de cuarzo compacto, salpicadero gris, salpicadero de azulejos de vidrio, fregadero de un seno y suelo de madera clara
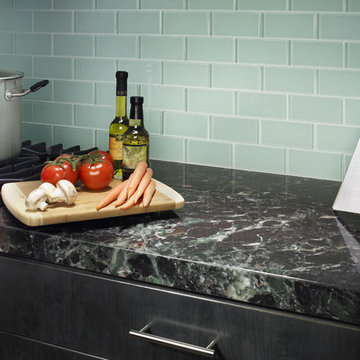
Our soft green surf glass subway tile was used in this perfect chef's kitchen for a beautiful backsplash.
Ejemplo de cocina comedor moderna con puertas de armario negras, salpicadero gris, salpicadero de azulejos de vidrio y electrodomésticos de acero inoxidable
Ejemplo de cocina comedor moderna con puertas de armario negras, salpicadero gris, salpicadero de azulejos de vidrio y electrodomésticos de acero inoxidable
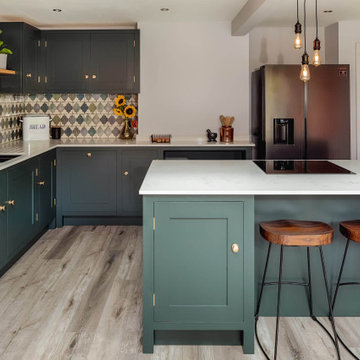
Our Honest Kitchens Shaker range. Standard sized cabinetry with the engineering pre-done for an affordable solid wood kitchen.
Customisable with appliances and worktops designed with a set back kickboard for an easy self-install. \
Studio Green by Farrow and Ball
Tiles by Tile mountain
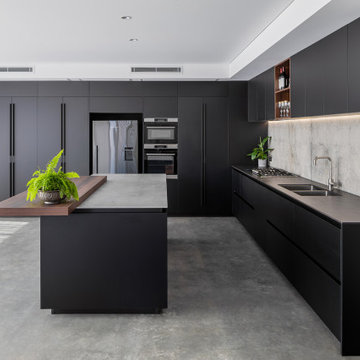
Guesthouse Kitchen: Arredo3 cabinetry
Ejemplo de cocina bohemia grande abierta con fregadero bajoencimera, salpicadero gris, salpicadero de azulejos de vidrio, electrodomésticos con paneles, suelo de cemento, una isla y encimeras grises
Ejemplo de cocina bohemia grande abierta con fregadero bajoencimera, salpicadero gris, salpicadero de azulejos de vidrio, electrodomésticos con paneles, suelo de cemento, una isla y encimeras grises
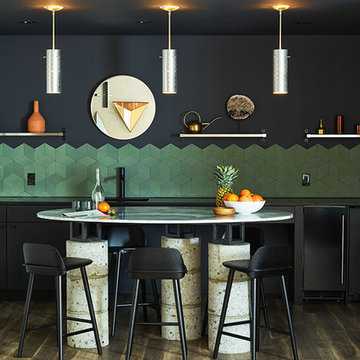
Imagen de cocina lineal contemporánea pequeña abierta con fregadero bajoencimera, armarios con puertas mallorquinas, puertas de armario negras, encimera de esteatita, salpicadero gris, salpicadero de azulejos de cerámica, electrodomésticos de acero inoxidable, suelo de madera en tonos medios, una isla, suelo marrón y encimeras negras
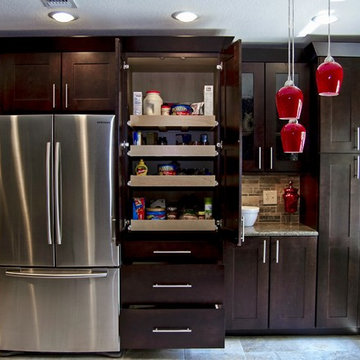
"The pantry cabinets have tripled & organized our space! We didn't loose anything. In fact we have gained so much more usable space with the deep drawers for Tupperware and extra baking dishes. The roll out trays are the perfect height for our everyday grocery items!
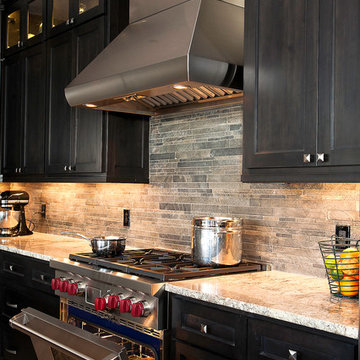
Imagen de cocina tradicional renovada de tamaño medio con fregadero sobremueble, armarios estilo shaker, puertas de armario de madera en tonos medios, encimera de granito, salpicadero gris, salpicadero de azulejos de piedra, electrodomésticos de acero inoxidable, suelo de baldosas de porcelana, una isla y suelo marrón
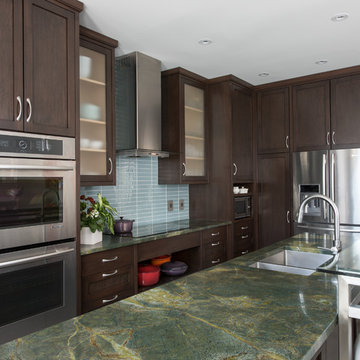
The kitchen was opened up to the family room resulting in an exotic yet modern combination of design elements. A gourmet delight with extensive storage and zones for everyone including the family pets. The modern fireplace with custom glass surround and TV above is fully visible when large groups gather or simply everyday family time. Room for a growing art collection was also a consideration. This renovation has completely changed my clients lives and it is "Spiced Just Right".
Stephani Buchman Photography
1.066 ideas para cocinas negras con salpicadero gris
8