261 ideas para cocinas negras con salpicadero de travertino
Filtrar por
Presupuesto
Ordenar por:Popular hoy
21 - 40 de 261 fotos
Artículo 1 de 3
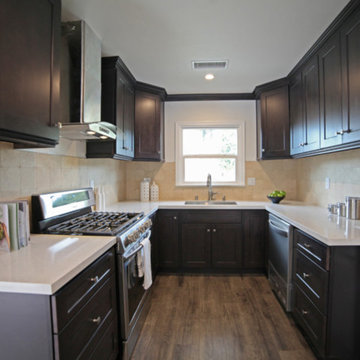
To create this Wonderful New Kitchen we installed New Laminate Flooring, Recessed Lighting, New Custom Cabinets, New Natural Stone Backsplash, Triple Pane Window, Quartz Countertop, Stainless Steel Appliances, and Stainless Steel Exhaust Hood. Along with New Sink, Faucet, and Paint.
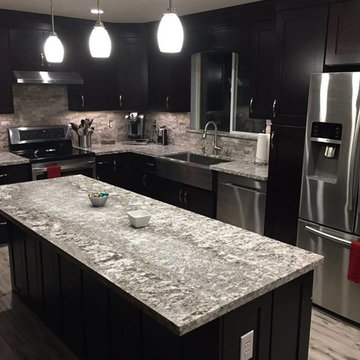
Complete kitchen remodel, Granite countertops and a stacked ledger used for the backsplash! Nice modern look!
Modelo de cocinas en L moderna de tamaño medio abierta con fregadero bajoencimera, puertas de armario negras, encimera de granito, salpicadero verde, salpicadero de travertino, electrodomésticos de acero inoxidable, una isla y suelo gris
Modelo de cocinas en L moderna de tamaño medio abierta con fregadero bajoencimera, puertas de armario negras, encimera de granito, salpicadero verde, salpicadero de travertino, electrodomésticos de acero inoxidable, una isla y suelo gris
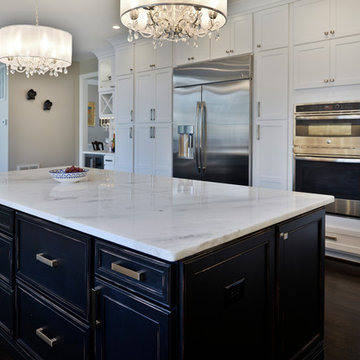
Spacious Modern White Design Brings New Light to Busy Kitchen
For this busy family of Mclean, Virginia, converting a limited kitchen space to a modern kitchen space was a much desired and necessary upgrade. This kitchen space was limited by an adjacent laundry room and family room walls. By relocating the laundry room to the second floor, extra space opened up for the remodeled modern kitchen. Removal of the bearing wall between the kitchen and family room, allowed an increase of daylight into both spaces. The small windows of the previous kitchen and laundry room were replaced with a large picture window to allow maximum daylight to shine from the south side. Relocating the stove from the old island to a back wall and replacing the older island with a beautiful custom stained island provided extra seating capacity and expanded counter space for serving and cooking uses. Added to this gorgeous prize-winning kitchen were double stacked classic white cabinetry with glass display cabinets, along with lots of direct and indirect lighting and gorgeous pendant lights. A 48-inch gas oven range and large scale appliances contributed to this stunning modern kitchen space. New hardwood flooring with espresso low gloss finish created an endless look to the entire first floor space. Life is now grand with this new spacious kitchen space.
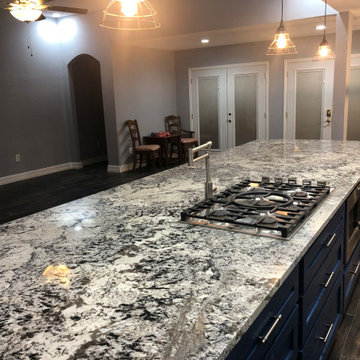
Blue Nile Granite with Blue Shaker Cabinets!!
Modelo de cocina actual extra grande con fregadero sobremueble, armarios estilo shaker, puertas de armario azules, encimera de granito, salpicadero blanco, salpicadero de travertino, electrodomésticos de acero inoxidable, suelo de madera clara, una isla, suelo marrón y encimeras azules
Modelo de cocina actual extra grande con fregadero sobremueble, armarios estilo shaker, puertas de armario azules, encimera de granito, salpicadero blanco, salpicadero de travertino, electrodomésticos de acero inoxidable, suelo de madera clara, una isla, suelo marrón y encimeras azules
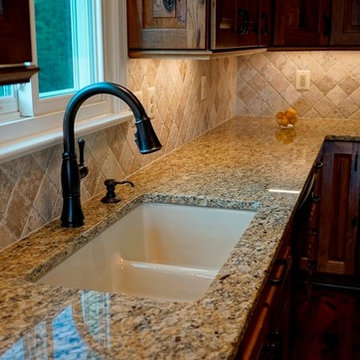
Home Sweet Home Improvements, LLC
Ejemplo de cocina de estilo de casa de campo de tamaño medio con fregadero bajoencimera, armarios con paneles con relieve, puertas de armario marrones, encimera de granito, salpicadero beige, salpicadero de travertino, electrodomésticos negros, suelo de madera oscura, una isla, suelo marrón y encimeras beige
Ejemplo de cocina de estilo de casa de campo de tamaño medio con fregadero bajoencimera, armarios con paneles con relieve, puertas de armario marrones, encimera de granito, salpicadero beige, salpicadero de travertino, electrodomésticos negros, suelo de madera oscura, una isla, suelo marrón y encimeras beige
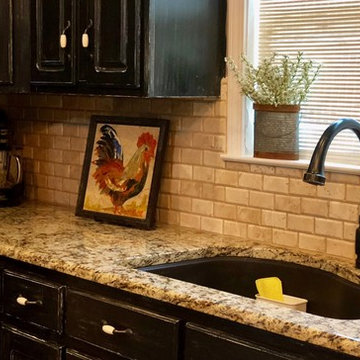
Traditional travertine tile backsplash completes this lovely kitchen.
Imagen de cocina clásica con fregadero de doble seno, puertas de armario de madera en tonos medios, encimera de granito, salpicadero beige, salpicadero de travertino y electrodomésticos de acero inoxidable
Imagen de cocina clásica con fregadero de doble seno, puertas de armario de madera en tonos medios, encimera de granito, salpicadero beige, salpicadero de travertino y electrodomésticos de acero inoxidable
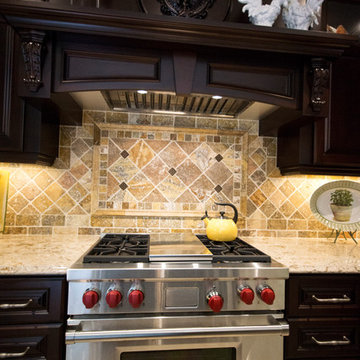
Custom Made Traditional Valentini Kitchen, Island & Built in Pantry Cabinetry in a Dark Stained Maple Colour.
Cambria Quartz Countertops with " Windermere " Colour. Kitchen Back Splash Tile in a Tumbled Travertine Marble Mosaic in a 4" x 4" size with Diagonal Pattern & Custom Cut & Designed Marble Mosaic behind the range top area. Large 24" x 24" Porcelain Tile Flooring with a Travertine Marble Look.
Photos by Julie Rock Photography
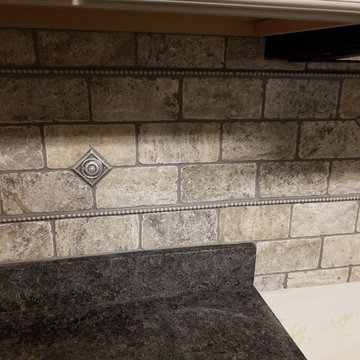
Davey Tile
Modelo de cocina rural de tamaño medio con armarios con paneles con relieve, puertas de armario grises, encimera de granito, salpicadero verde, salpicadero de travertino, electrodomésticos negros y una isla
Modelo de cocina rural de tamaño medio con armarios con paneles con relieve, puertas de armario grises, encimera de granito, salpicadero verde, salpicadero de travertino, electrodomésticos negros y una isla
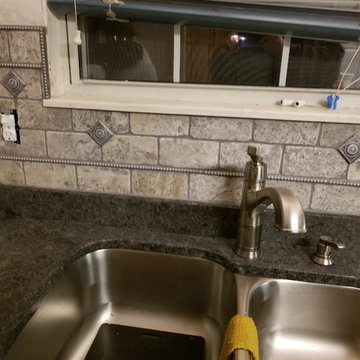
Davey Tile
Foto de cocina rural de tamaño medio con armarios con paneles con relieve, puertas de armario grises, encimera de granito, salpicadero verde, salpicadero de travertino, electrodomésticos negros y una isla
Foto de cocina rural de tamaño medio con armarios con paneles con relieve, puertas de armario grises, encimera de granito, salpicadero verde, salpicadero de travertino, electrodomésticos negros y una isla
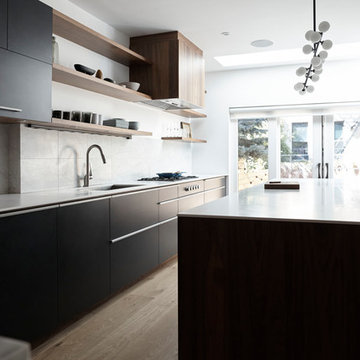
Modern design of open kitchen with a single island; black cabinet finishes with walnut accents, and white painted walls.
Diseño de cocina comedor lineal moderna de tamaño medio con fregadero bajoencimera, armarios con paneles lisos, puertas de armario negras, encimera de cuarcita, salpicadero blanco, salpicadero de travertino, electrodomésticos con paneles, suelo de madera clara, una isla y suelo beige
Diseño de cocina comedor lineal moderna de tamaño medio con fregadero bajoencimera, armarios con paneles lisos, puertas de armario negras, encimera de cuarcita, salpicadero blanco, salpicadero de travertino, electrodomésticos con paneles, suelo de madera clara, una isla y suelo beige
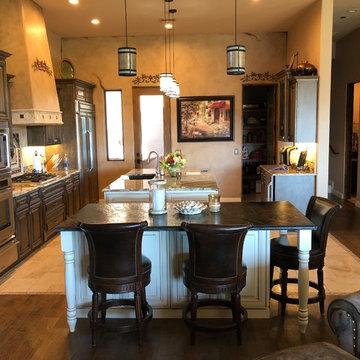
Raised panel, stained wood cabinets with a contrasting painted cream island set the Traditional tone for this expansive kitchen project. The counter tops are a combination of polished earth tone granite in the kitchen and prep island, and matte finished quartzite for the serving island. The floors are engineered wood that transitions into travertine. And we also used a combination of travertine and a custom tile pattern for the backsplash and trim around the hood. Enjoy!
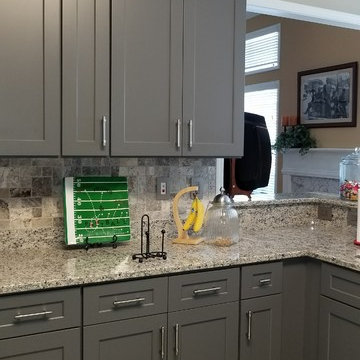
Transitional Shaker Grey Kitchen using Prime Cabinetry Cabinets
Photo by Heather Cross
Ejemplo de cocinas en U tradicional renovado de tamaño medio cerrado con fregadero bajoencimera, armarios estilo shaker, puertas de armario grises, encimera de granito, salpicadero multicolor, salpicadero de travertino, electrodomésticos negros, suelo de baldosas de porcelana, península y suelo gris
Ejemplo de cocinas en U tradicional renovado de tamaño medio cerrado con fregadero bajoencimera, armarios estilo shaker, puertas de armario grises, encimera de granito, salpicadero multicolor, salpicadero de travertino, electrodomésticos negros, suelo de baldosas de porcelana, península y suelo gris
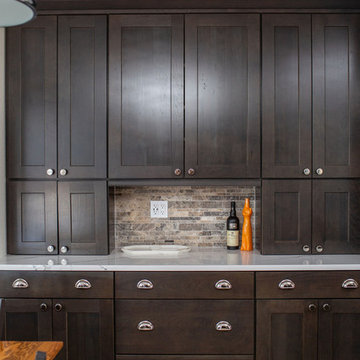
This beautiful in-place kitchen remodel is a transformation from dated 90’s to timeless syle! Away are the oak cabinets and large paneled fluorescent ceiling lights and in its place is a functional, clean lined kitchen design with character. The existing oak flooring provides the perfect opportunity to pair warm and cool colors with edgy polished chrome fixtures and hardware which speaks to the client’s charm! We used the classic shaker style in Waypoint’s cherry slate stained cabinet giving the space an updated profile with classic stain. The refrigerator wall functions as an appliance station with the ability to tuck appliances and all things bulky in the appliance garages keeping the countertops free. By tucking the microwave into a reconfigured island, a kitchen hood provides the perfect focal point of the space paired with a beautiful gas range. A penny round blend of cool and warm tones is the perfect accent to the natural stone backsplash. The peninsula was extended to provide a space next to the sink for a trash/recycle cabinet and allows for a large, single basin granite sink. By switching the orientation of the island, the eating nook’s table now can extend into the space adding more seating without awkward flow and close proximity to the island. The smaller island houses the microwave and drawer cabinets allowing for a more functional space with countertop space. The stunning Cambria Britannica quartz countertops round out the design by creating visual movement with a classic nod to traditional style. This design is the perfect mix of edgy sass with traditional flair, and I know our client will be enjoying her dream kitchen for years to come!
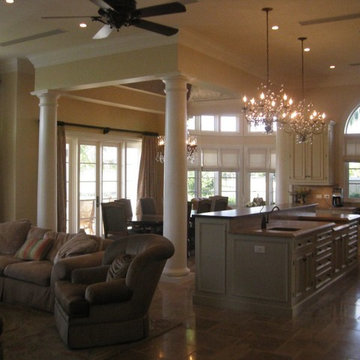
Foto de cocinas en L mediterránea grande con fregadero bajoencimera, armarios con rebordes decorativos, puertas de armario blancas, salpicadero marrón, salpicadero de travertino, electrodomésticos de acero inoxidable y una isla
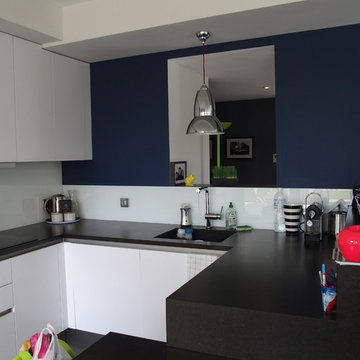
Imagen de cocinas en L contemporánea de tamaño medio abierta con fregadero bajoencimera, armarios con rebordes decorativos, puertas de armario en acero inoxidable, encimera de laminado, salpicadero negro, salpicadero de travertino, electrodomésticos de acero inoxidable, suelo de travertino, una isla y suelo gris
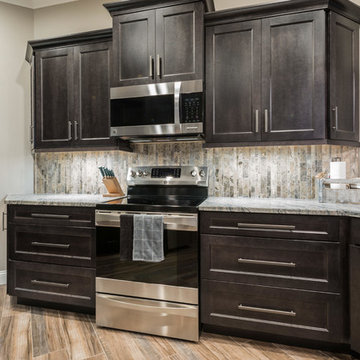
Cabinetry: Norcraft Cabinetry in the Parker door style in Maple stained Charcoal
Backsplash: A honed and filled travertine linear mosaic in Silverado from Tesoro
Hardware: Devon Kingsbridge Pull in the color Ash Gray from Top Knobs
Countertop: Granite in White Kinawa with a demi Edge Profile
Flooring: Bedrosians, Forest 8x36 in Walnut
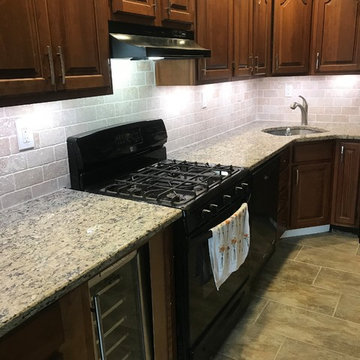
Travertine backsplash installed, under cabinet lighting with dimmer switch installed. Kitchen floor removed and replaced
Modelo de cocina de tamaño medio cerrada sin isla con fregadero bajoencimera, armarios con paneles empotrados, puertas de armario marrones, encimera de granito, salpicadero beige, salpicadero de travertino, electrodomésticos negros, suelo de baldosas de cerámica, suelo verde y encimeras beige
Modelo de cocina de tamaño medio cerrada sin isla con fregadero bajoencimera, armarios con paneles empotrados, puertas de armario marrones, encimera de granito, salpicadero beige, salpicadero de travertino, electrodomésticos negros, suelo de baldosas de cerámica, suelo verde y encimeras beige
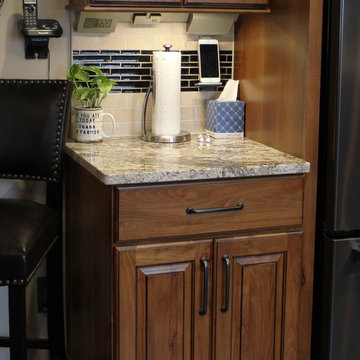
A rural Kewanee home gets a remodeled kitchen featuring Rustic Beech cabinetry and White Sand Granite tops, Black Stainless Steel appliances, and the legrand undercabinet lighting system. Kitchen remodeled from start to finish by Village Home Stores.
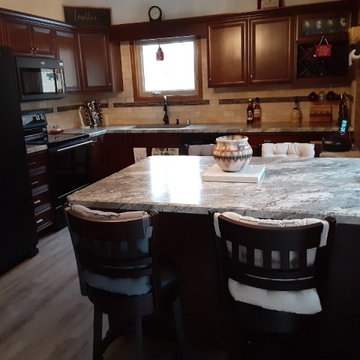
These homeowners are getting married this summer and wanted to make their new home their own starting with the kitchen. They have classy traditional taste and hit the nail on the head with their selections. They went with the Bridgewood American Value Hawthorne mitered cherry door with a rich chestnut stain and then built on that with a gorgeous granite-look HD laminate countertop in the Café Azul color. They topped it all off with a travertine tile backsplash with a mosaic accent strip that tied many of the tones of the space together.
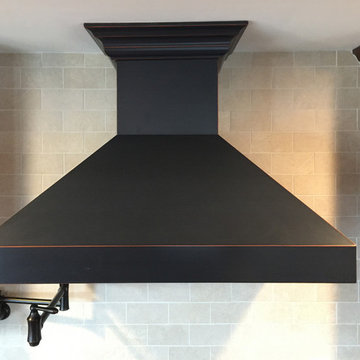
The existing kitchen was gutted and re-deigned and built to meet the clients specific wants and needs. The shaker style beaded cabinetry maintained the farmhouse motif the owner desired and enhanced that look with a white farmhouse sink. Oil-rubbed fixtures were used throughout as well as an oil-rubbed bronze range hood.
261 ideas para cocinas negras con salpicadero de travertino
2