4.982 ideas para cocinas negras con encimera de mármol
Filtrar por
Presupuesto
Ordenar por:Popular hoy
101 - 120 de 4982 fotos
Artículo 1 de 3

Our Snug Kitchens showroom display combines bespoke traditional joinery, seamless modern appliances and a touch of art deco from the fluted glass walk in larder.
The 'Studio Green' painted cabinetry creates a bold background that highlights the kitchens brass accents. Including Armac Martin Sparkbrook brass handles and patinated brass Quooker fusion tap.
The Neolith Calacatta Luxe worktop uniquely combines deep grey tones, browns and subtle golds on a pure white base. The veneered oak cabinet internals and breakfast bar are stained in a dark wash to compliment the dark green door and drawer fronts.
As part of this display we included a double depth walk-in larder, complete with suspended open shelving, u-shaped worktop slab and fluted glass paneling. We hand finished the support rods to patina the brass ensuring they matched the other antique brass accents in the kitchen. The decadent fluted glass panels draw you into the space, obscuring the view into the larder, creating intrigue to see what is hidden behind the door.

Foto de cocina blanca y madera campestre grande con fregadero sobremueble, armarios estilo shaker, puertas de armario turquesas, encimera de mármol, salpicadero blanco, salpicadero de azulejos de porcelana, electrodomésticos de acero inoxidable, suelo de madera clara, una isla, suelo marrón, encimeras multicolor y papel pintado

Foto de cocina tradicional renovada extra grande con puertas de armario blancas, salpicadero blanco, electrodomésticos de acero inoxidable, una isla, suelo beige, encimera de mármol, salpicadero de azulejos de porcelana, encimeras blancas y armarios con paneles empotrados
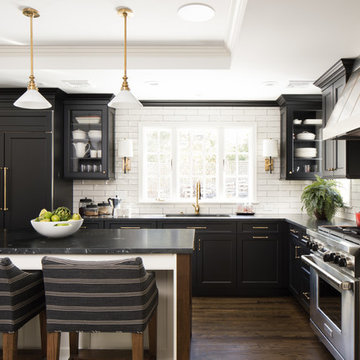
Modelo de cocinas en L clásica renovada grande con fregadero bajoencimera, armarios con paneles empotrados, encimera de mármol, salpicadero blanco, salpicadero de azulejos tipo metro, electrodomésticos de acero inoxidable, suelo de madera oscura, una isla, suelo marrón y con blanco y negro

Photography by Paul Bardagjy
Diseño de cocina contemporánea con armarios con paneles lisos, puertas de armario negras, salpicadero blanco, una isla, suelo negro, fregadero bajoencimera, encimera de mármol, salpicadero de vidrio templado, electrodomésticos negros y suelo de baldosas de porcelana
Diseño de cocina contemporánea con armarios con paneles lisos, puertas de armario negras, salpicadero blanco, una isla, suelo negro, fregadero bajoencimera, encimera de mármol, salpicadero de vidrio templado, electrodomésticos negros y suelo de baldosas de porcelana
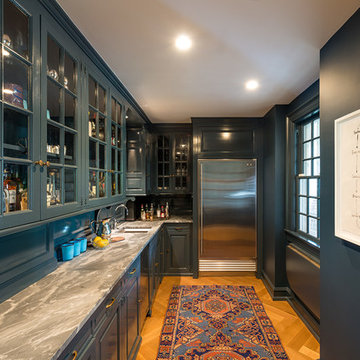
Photographer, Morgan Sheff
Modelo de cocina tradicional grande con fregadero bajoencimera, armarios con paneles con relieve, puertas de armario azules, encimera de mármol, salpicadero blanco, salpicadero de azulejos de piedra, electrodomésticos con paneles, suelo de madera clara y una isla
Modelo de cocina tradicional grande con fregadero bajoencimera, armarios con paneles con relieve, puertas de armario azules, encimera de mármol, salpicadero blanco, salpicadero de azulejos de piedra, electrodomésticos con paneles, suelo de madera clara y una isla
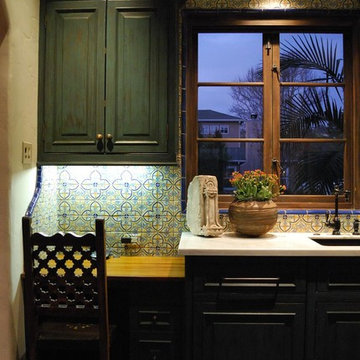
Kim Grant, Architect;
Paul Schatz, Interior Designer -Interior Design Imports;
Esther Lowe, Photographer
Modelo de cocina mediterránea abierta con fregadero bajoencimera, armarios con paneles con relieve, puertas de armario verdes, encimera de mármol, salpicadero de azulejos de cerámica, electrodomésticos con paneles, suelo de madera oscura y una isla
Modelo de cocina mediterránea abierta con fregadero bajoencimera, armarios con paneles con relieve, puertas de armario verdes, encimera de mármol, salpicadero de azulejos de cerámica, electrodomésticos con paneles, suelo de madera oscura y una isla
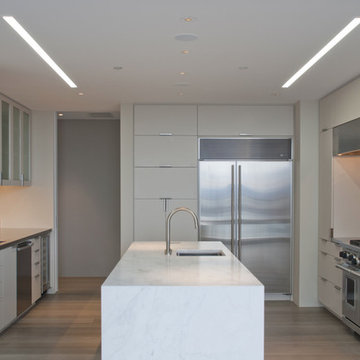
Regan Bice Architects
Ejemplo de cocinas en U moderno grande con fregadero bajoencimera, armarios con paneles lisos, puertas de armario blancas, encimera de mármol, electrodomésticos de acero inoxidable, suelo de madera clara, una isla y suelo marrón
Ejemplo de cocinas en U moderno grande con fregadero bajoencimera, armarios con paneles lisos, puertas de armario blancas, encimera de mármol, electrodomésticos de acero inoxidable, suelo de madera clara, una isla y suelo marrón
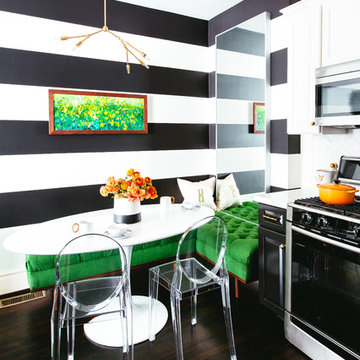
Colin Price Photography
Modelo de cocina clásica renovada pequeña sin isla con fregadero bajoencimera, armarios con paneles con relieve, puertas de armario blancas, encimera de mármol, salpicadero blanco, salpicadero de azulejos de piedra, electrodomésticos de acero inoxidable y suelo de madera oscura
Modelo de cocina clásica renovada pequeña sin isla con fregadero bajoencimera, armarios con paneles con relieve, puertas de armario blancas, encimera de mármol, salpicadero blanco, salpicadero de azulejos de piedra, electrodomésticos de acero inoxidable y suelo de madera oscura

Ejemplo de cocinas en L clásica renovada grande con fregadero bajoencimera, armarios estilo shaker, puertas de armario blancas, encimera de mármol, salpicadero verde, salpicadero de losas de piedra, electrodomésticos con paneles, una isla y barras de cocina

Rooted in a blend of tradition and modernity, this family home harmonizes rich design with personal narrative, offering solace and gathering for family and friends alike.
The expansive kitchen features a spacious island with elegant seating, perfect for gatherings. Statement lighting and a picturesque outdoor view elevate culinary experiences here to new heights.
Project by Texas' Urbanology Designs. Their North Richland Hills-based interior design studio serves Dallas, Highland Park, University Park, Fort Worth, and upscale clients nationwide.
For more about Urbanology Designs see here:
https://www.urbanologydesigns.com/
To learn more about this project, see here: https://www.urbanologydesigns.com/luxury-earthen-inspired-home-dallas
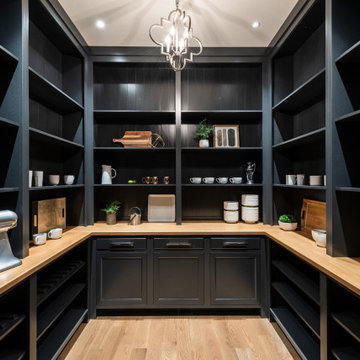
Diseño de cocina actual con armarios con paneles lisos, puertas de armario blancas, encimera de mármol, suelo de madera clara, una isla y encimeras blancas

Elegant and minimalist kitchen in classic marble and soft dark tones.
The Balmoral House is located within the lower north-shore suburb of Balmoral. The site presents many difficulties being wedged shaped, on the low side of the street, hemmed in by two substantial existing houses and with just half the land area of its neighbours. Where previously the site would have enjoyed the benefits of a sunny rear yard beyond the rear building alignment, this is no longer the case with the yard having been sold-off to the neighbours.
Our design process has been about finding amenity where on first appearance there appears to be little.
The design stems from the first key observation, that the view to Middle Harbour is better from the lower ground level due to the height of the canopy of a nearby angophora that impedes views from the first floor level. Placing the living areas on the lower ground level allowed us to exploit setback controls to build closer to the rear boundary where oblique views to the key local features of Balmoral Beach and Rocky Point Island are best.
This strategy also provided the opportunity to extend these spaces into gardens and terraces to the limits of the site, maximising the sense of space of the 'living domain'. Every part of the site is utilised to create an array of connected interior and exterior spaces
The planning then became about ordering these living volumes and garden spaces to maximise access to view and sunlight and to structure these to accommodate an array of social situations for our Client’s young family. At first floor level, the garage and bedrooms are composed in a linear block perpendicular to the street along the south-western to enable glimpses of district views from the street as a gesture to the public realm. Critical to the success of the house is the journey from the street down to the living areas and vice versa. A series of stairways break up the journey while the main glazed central stair is the centrepiece to the house as a light-filled piece of sculpture that hangs above a reflecting pond with pool beyond.
The architecture works as a series of stacked interconnected volumes that carefully manoeuvre down the site, wrapping around to establish a secluded light-filled courtyard and terrace area on the north-eastern side. The expression is 'minimalist modern' to avoid visually complicating an already dense set of circumstances. Warm natural materials including off-form concrete, neutral bricks and blackbutt timber imbue the house with a calm quality whilst floor to ceiling glazing and large pivot and stacking doors create light-filled interiors, bringing the garden inside.
In the end the design reverses the obvious strategy of an elevated living space with balcony facing the view. Rather, the outcome is a grounded compact family home sculpted around daylight, views to Balmoral and intertwined living and garden spaces that satisfy the social needs of a growing young family.
Photo Credit: Katherine Lu

Spacecrafting Photography
Foto de cocina clásica grande abierta con armarios tipo vitrina, puertas de armario blancas, encimera de mármol, salpicadero con efecto espejo, suelo de madera en tonos medios, una isla, suelo marrón y encimeras blancas
Foto de cocina clásica grande abierta con armarios tipo vitrina, puertas de armario blancas, encimera de mármol, salpicadero con efecto espejo, suelo de madera en tonos medios, una isla, suelo marrón y encimeras blancas
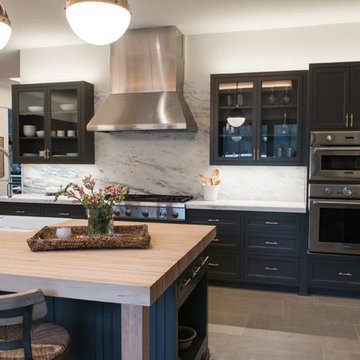
Modelo de cocina tradicional renovada grande con fregadero encastrado, armarios con rebordes decorativos, puertas de armario grises, encimera de mármol, salpicadero blanco, suelo de piedra caliza, una isla, suelo beige, salpicadero de losas de piedra y electrodomésticos de acero inoxidable
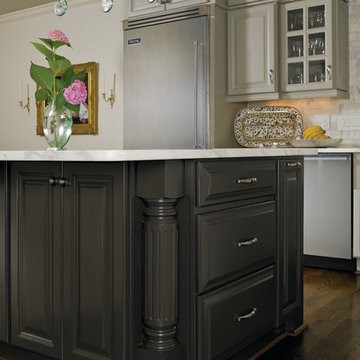
Modelo de cocinas en L tradicional renovada de tamaño medio abierta con fregadero sobremueble, armarios con paneles con relieve, puertas de armario grises, encimera de mármol, salpicadero verde, salpicadero de azulejos de piedra, electrodomésticos de acero inoxidable, suelo de madera oscura, una isla y suelo marrón
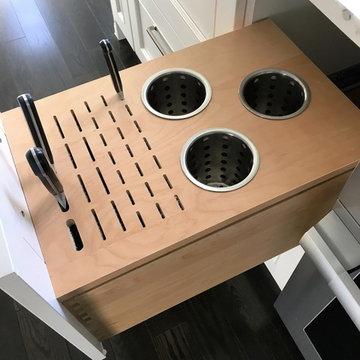
Ejemplo de cocina tradicional de tamaño medio con fregadero sobremueble, armarios estilo shaker, puertas de armario blancas, encimera de mármol, salpicadero blanco, salpicadero de losas de piedra, electrodomésticos de acero inoxidable, suelo de madera oscura y una isla
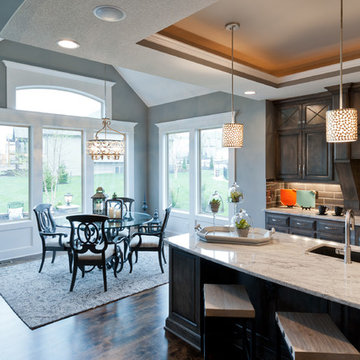
Ken Claypool
Diseño de cocinas en U clásico renovado grande con fregadero bajoencimera, puertas de armario de madera en tonos medios, encimera de mármol, salpicadero verde, salpicadero de azulejos tipo metro, electrodomésticos de acero inoxidable, suelo de madera oscura, una isla, suelo marrón y armarios con paneles con relieve
Diseño de cocinas en U clásico renovado grande con fregadero bajoencimera, puertas de armario de madera en tonos medios, encimera de mármol, salpicadero verde, salpicadero de azulejos tipo metro, electrodomésticos de acero inoxidable, suelo de madera oscura, una isla, suelo marrón y armarios con paneles con relieve

Diseño de cocinas en L tradicional grande abierta con fregadero bajoencimera, armarios con paneles con relieve, puertas de armario blancas, encimera de mármol, salpicadero multicolor, salpicadero de mármol, electrodomésticos de acero inoxidable, suelo de madera oscura, una isla, suelo marrón y encimeras multicolor

The kitchen finds its greatest expression in the island. Its spaciousness makes it appear majestic, and the overhanging top emphasises its architectural strength. The thick Dekton® top accommodates the integrated sink and Pitt Fire burners, and ends with the breakfast bar. The large tubular hood in painted steel corresponds exactly to the burners and emphasises the vertical lines of the ceiling.
4.982 ideas para cocinas negras con encimera de mármol
6