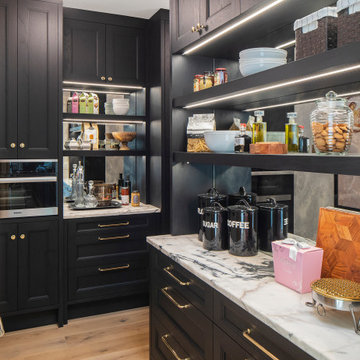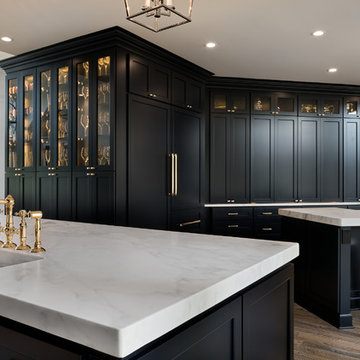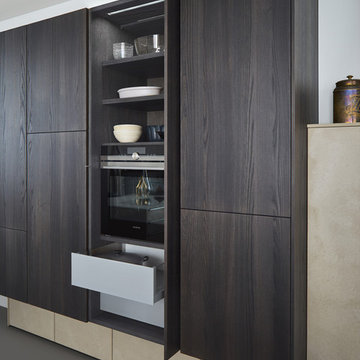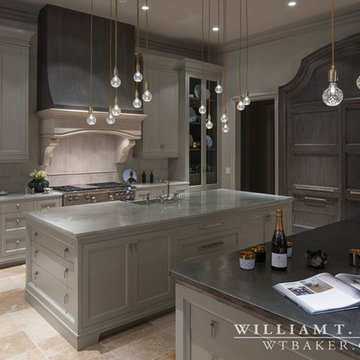2.149 ideas para cocinas negras con dos o más islas
Filtrar por
Presupuesto
Ordenar por:Popular hoy
1 - 20 de 2149 fotos
Artículo 1 de 3

Foto de cocinas en L mediterránea grande abierta con fregadero sobremueble, armarios con paneles con relieve, puertas de armario negras, encimera de cuarcita, salpicadero beige, salpicadero de azulejos de piedra, electrodomésticos con paneles, suelo de piedra caliza, dos o más islas, suelo beige y encimeras beige

An open plan kitchen with white shaker cabinets and natural wood island. The upper cabinets have glass doors and frame the window looking into the yard ensuring a light and open feel to the room. marble subway tile and island counter contrasts with the taupe Neolith counter surface.
Shiplap detail was repeated on the buffet and island. The buffet is utilized as a serving center for large events.
Photo: Jean Bai / Konstrukt Photo

Cabinets: Dove Gray- Slab Door
Box shelves Shelves: Seagull Gray
Countertop: Perimeter/Dropped 4” mitered edge- Pacific shore Quartz Calacatta Milos
Countertop: Islands-4” mitered edge- Caesarstone Symphony Gray 5133
Backsplash: Run the countertop- Caesarstone Statuario Maximus 5031
Photographer: Steve Chenn

Modern European kitchen butler's pantry
Ejemplo de cocina moderna con puertas de armario negras, encimera de cuarcita, electrodomésticos de acero inoxidable, suelo de madera clara y dos o más islas
Ejemplo de cocina moderna con puertas de armario negras, encimera de cuarcita, electrodomésticos de acero inoxidable, suelo de madera clara y dos o más islas

In our world of kitchen design, it’s lovely to see all the varieties of styles come to life. From traditional to modern, and everything in between, we love to design a broad spectrum. Here, we present a two-tone modern kitchen that has used materials in a fresh and eye-catching way. With a mix of finishes, it blends perfectly together to create a space that flows and is the pulsating heart of the home.
With the main cooking island and gorgeous prep wall, the cook has plenty of space to work. The second island is perfect for seating – the three materials interacting seamlessly, we have the main white material covering the cabinets, a short grey table for the kids, and a taller walnut top for adults to sit and stand while sipping some wine! I mean, who wouldn’t want to spend time in this kitchen?!
Cabinetry
With a tuxedo trend look, we used Cabico Elmwood New Haven door style, walnut vertical grain in a natural matte finish. The white cabinets over the sink are the Ventura MDF door in a White Diamond Gloss finish.
Countertops
The white counters on the perimeter and on both islands are from Caesarstone in a Frosty Carrina finish, and the added bar on the second countertop is a custom walnut top (made by the homeowner!) with a shorter seated table made from Caesarstone’s Raw Concrete.
Backsplash
The stone is from Marble Systems from the Mod Glam Collection, Blocks – Glacier honed, in Snow White polished finish, and added Brass.
Fixtures
A Blanco Precis Silgranit Cascade Super Single Bowl Kitchen Sink in White works perfect with the counters. A Waterstone transitional pulldown faucet in New Bronze is complemented by matching water dispenser, soap dispenser, and air switch. The cabinet hardware is from Emtek – their Trinity pulls in brass.
Appliances
The cooktop, oven, steam oven and dishwasher are all from Miele. The dishwashers are paneled with cabinetry material (left/right of the sink) and integrate seamlessly Refrigerator and Freezer columns are from SubZero and we kept the stainless look to break up the walnut some. The microwave is a counter sitting Panasonic with a custom wood trim (made by Cabico) and the vent hood is from Zephyr.

These Alaska White granite countertops are the highlight of this contemporary kitchen. The matte black cabinetry and subtle 2" x 4" porcelain tile backsplash pair with the granite beautifully.
Photos by Graphicus 14 Productions, LLC.

WINNER OF THE 2017 SOUTHEAST REGION NATIONAL ASSOCIATION OF THE REMODELING INDUSTRY (NARI) CONTRACTOR OF THE YEAR (CotY) AWARD FOR BEST KITCHEN OVER $150k |
© Deborah Scannell Photography

Shane Organ Photo
Imagen de cocinas en U actual grande abierto con fregadero bajoencimera, armarios con paneles lisos, puertas de armario de madera en tonos medios, salpicadero blanco, electrodomésticos de acero inoxidable, suelo de madera oscura, dos o más islas, encimera de acrílico y salpicadero de azulejos de porcelana
Imagen de cocinas en U actual grande abierto con fregadero bajoencimera, armarios con paneles lisos, puertas de armario de madera en tonos medios, salpicadero blanco, electrodomésticos de acero inoxidable, suelo de madera oscura, dos o más islas, encimera de acrílico y salpicadero de azulejos de porcelana

Imagen de cocinas en L tradicional renovada extra grande abierta con fregadero encastrado, puertas de armario grises, encimera de mármol, salpicadero blanco, electrodomésticos con paneles, suelo de madera en tonos medios y dos o más islas

Imagen de cocina actual grande con fregadero bajoencimera, puertas de armario negras, electrodomésticos de acero inoxidable, dos o más islas, armarios con paneles empotrados, suelo de baldosas de porcelana y suelo beige

Builder: John Kraemer & Sons, Inc. - Architect: Charlie & Co. Design, Ltd. - Interior Design: Martha O’Hara Interiors - Photo: Spacecrafting Photography

Modelo de cocina tradicional renovada grande con fregadero bajoencimera, armarios con paneles lisos, puertas de armario de madera en tonos medios, electrodomésticos de acero inoxidable, suelo de madera oscura, encimera de cuarcita, dos o más islas, suelo marrón y encimeras multicolor

The homeowners of this wanted to create an informal year-round residence for their active family that reflected their love of the outdoors and time spent in ski and camping lodges. The result is a luxurious, yet understated, comfortable kitchen/dining area that exudes a feeling of warmth and relaxation. The open floor plan offers views throughout the first floor, while large picture windows integrate the outdoors and fill the space with light. A door to the three-season room offers easy access to an outdoor kitchen and living area. The dark wood floors, cabinets with natural wood grain, leathered stone counters, and coffered ceilings offer the ambiance of a 19th century mountain lodge, yet this is combined with painted wainscoting and woodwork to brighten and modernize the space. A blue center island in the kitchen adds a fun splash of color, while a gas fireplace and lit upper cabinets adds a cozy feeling. A separate butler’s pantry contains additional refrigeration, storage, and a wine cooler. Challenges included integrating the perimeter cabinetry into the crown moldings and coffered ceilings, so the lines of millwork are aligned through multiple living spaces. In particular, there is a structural steel column on the corner of the raised island around which oak millwork was wrapped to match the living room columns. Another challenge was concealing second floor plumbing in the beams of the coffered ceiling.

Pietra Grey is a distinguishing trait of the I Naturali series is soil. A substance which on the one hand recalls all things primordial and on the other the possibility of being plied. As a result, the slab made from the ceramic lends unique value to the settings it clads.

Design: Montrose Range Hood
Finish: Brushed Steel with Burnished Brass details
Handcrafted Range Hood by Raw Urth Designs in collaboration with D'amore Interiors and Kirella Homes. Photography by Timothy Gormley, www.tgimage.com.

Foto de cocina comedor tradicional grande con fregadero bajoencimera, puertas de armario blancas, encimera de cuarzo compacto, salpicadero verde, salpicadero de mármol, electrodomésticos de acero inoxidable, suelo de madera clara, dos o más islas, suelo beige, encimeras blancas y armarios con paneles empotrados

The perfect modern kitchen with a double island. The stainless steel hood above the modern island is high enough to function yet not obstruct the views. The dark wood grain cabinetry contrast the light white tile floors and marble looking backsplash. Countertops are Ceasarstone Frosty Carrena. Photo by Tripp Smith

WINNER OF THE 2017 SOUTHEAST REGION NATIONAL ASSOCIATION OF THE REMODELING INDUSTRY (NARI) CONTRACTOR OF THE YEAR (CotY) AWARD FOR BEST KITCHEN OVER $150k |
© Deborah Scannell Photography

Imagen de cocinas en U minimalista de tamaño medio abierto con fregadero encastrado, armarios con paneles lisos, puertas de armario beige, electrodomésticos de acero inoxidable, suelo de cemento y dos o más islas

James Lockhart Photography
Karpaty Kitchen Design
Imagen de cocinas en L clásica renovada grande abierta con fregadero integrado, armarios con paneles empotrados, puertas de armario grises, encimera de mármol, salpicadero verde, salpicadero de azulejos de piedra, electrodomésticos de acero inoxidable, suelo de travertino y dos o más islas
Imagen de cocinas en L clásica renovada grande abierta con fregadero integrado, armarios con paneles empotrados, puertas de armario grises, encimera de mármol, salpicadero verde, salpicadero de azulejos de piedra, electrodomésticos de acero inoxidable, suelo de travertino y dos o más islas
2.149 ideas para cocinas negras con dos o más islas
1