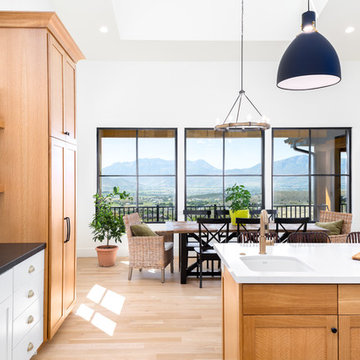3.392 ideas para cocinas naranjas con suelo de madera clara
Filtrar por
Presupuesto
Ordenar por:Popular hoy
61 - 80 de 3392 fotos
Artículo 1 de 3
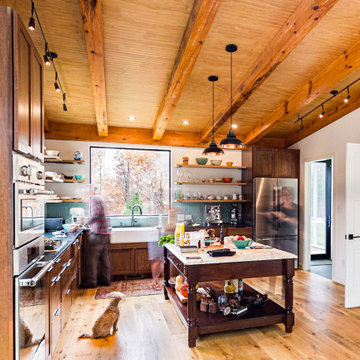
One of our clients' goals from the start was a "cozy kitchen" within a modern space. The kitchen is warmed exposed beam and wood stained beadboard ceiling. The floor is 6" white oak.
Our clients looked for an antique island but found none that could support the custom marble top. Ultimately this was a commissioned custom piece.
The kitchen also features double ovens, floating open shelving, and three types of lighting features: recessed, track lighting, and drop pendants.

Two tone kitchen: Walnut lowers, large format porcelain back splash stacked with glossy laminate uppers. Stainless steel appliances. White quartz countertop, picture window looks out onto rear deck. 4" lights, 6" speakers. countertop air switches.

Ejemplo de cocinas en L actual grande con fregadero bajoencimera, armarios estilo shaker, puertas de armario blancas, salpicadero verde, electrodomésticos de acero inoxidable, suelo de madera clara, una isla, encimeras grises, encimera de cuarzo compacto, salpicadero de mármol, suelo multicolor y despensa
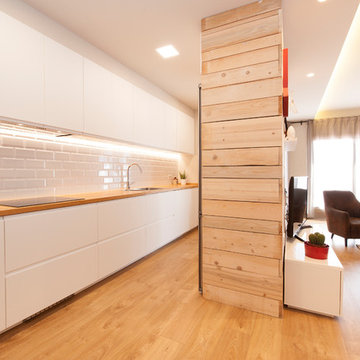
Sincro
Modelo de cocina lineal contemporánea de tamaño medio abierta sin isla con fregadero de doble seno, armarios con paneles lisos, puertas de armario blancas, encimera de madera, salpicadero blanco, salpicadero de azulejos de cerámica, electrodomésticos negros, suelo de madera clara, suelo marrón y encimeras marrones
Modelo de cocina lineal contemporánea de tamaño medio abierta sin isla con fregadero de doble seno, armarios con paneles lisos, puertas de armario blancas, encimera de madera, salpicadero blanco, salpicadero de azulejos de cerámica, electrodomésticos negros, suelo de madera clara, suelo marrón y encimeras marrones
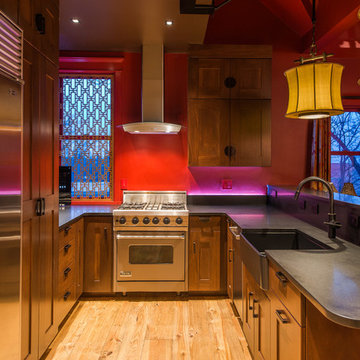
Mark Quéripel, AIA is an award-winning architect and interior designer, whose Boulder, Colorado design firm, MQ Architecture & Design, strives to create uniquely personal custom homes and remodels which resonate deeply with clients. The firm offers a wide array of professional services, and partners with some of the nation’s finest engineers and builders to provide a successful and synergistic building experience.
Alex Geller Photography

This was a fun re-model with a fun-loving homeowner. Know locally as 'the 50's guy' the homeowner wanted his kitchen to reflect his passion for that decade. Using Northstar appliances from Elmira Stove Works was just the beginning. We complemented the bright red of the appliances with white cabinets and black counters. The homeowner then added the yellow walls and detailed tile work to finish it off. photo: James DeBrauwere
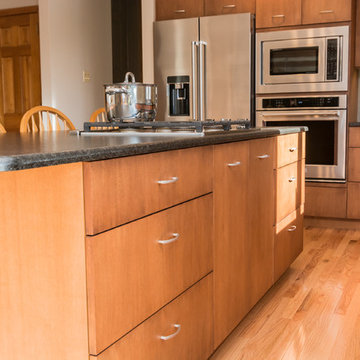
This Showplace contemporary kitchen remodel was designed by John from our Nashua showroom. This kitchen remodel features a maple, vertical grain, full-access cabinet with a slab door style, leathered granite countertops, & stainless steel appliances. John’s design included a very funky corner configuration to accommodate the HVAC unit located behind those cabinets. Special features include pull out drawers, cutlery & spice drawers, open shelving, a TV cabinet & a lift-door cabinet.
Cabinets: Showplace EVO Vienna
Finish: Maple Autumn
Countertops: Leathered Granite
Color: Absolute Black
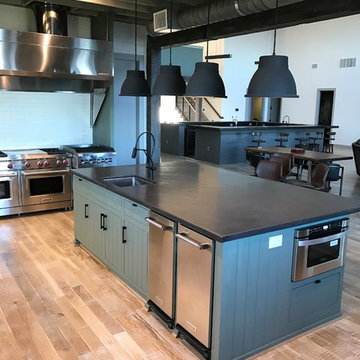
Ejemplo de cocinas en L urbana grande abierta con fregadero bajoencimera, puertas de armario verdes, encimera de cemento, armarios estilo shaker, electrodomésticos de acero inoxidable, suelo de madera clara, una isla y suelo beige
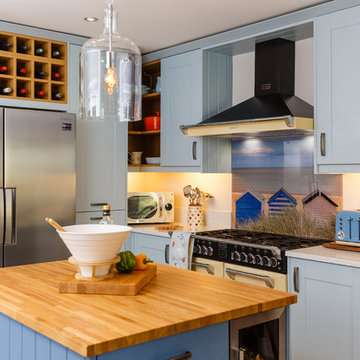
The Brief: To create a kitchen that was not only practical but also a room in which to make you smile. Memories of holidays past enter your mind when you are stood in this light and airy space. Different shades of blue along with greys and the odd pop of orange give this kitchen it's 'wow' factor.
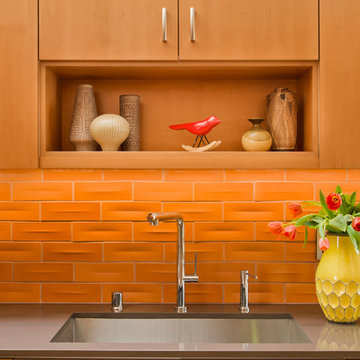
What began as a simple kitchen ‘face-lift’ turned into a more complex kitchen remodel when it was determined that what the client was really seeking was to create a space which evoked the warmth of wood. The challenge was to take a dated (c. 1980’s) white plastic laminate kitchen with a white Formica counter top and transform it into a warmly, wood-clad kitchen without having to demolish the entire kitchen cabinetry. With new door and drawer faces and the careful ‘skinning’ of the existing laminate cabinets with a stained maple veneer; the space became more luxurious and updated. The counter top was replaced with a new quartz slab from Eurostone. The peninsula now accommodates counter-height seating. The Haiku bamboo ceiling fan from Big Ass Fans graces the family room.
Photography: Manolo Langis

Ejemplo de cocina clásica renovada grande con fregadero bajoencimera, armarios con paneles lisos, salpicadero beige, salpicadero con mosaicos de azulejos, electrodomésticos con paneles, suelo de madera clara, una isla, suelo beige, encimeras negras, puertas de armario de madera clara y bandeja
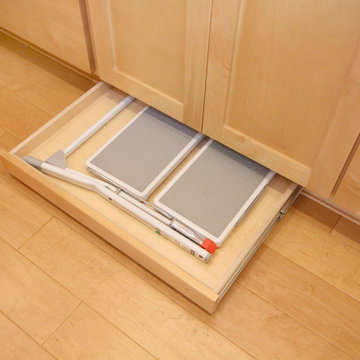
Ejemplo de cocina comedor clásica extra grande con fregadero bajoencimera, armarios estilo shaker, puertas de armario de madera clara, encimera de granito, salpicadero marrón, salpicadero de azulejos de vidrio, electrodomésticos de acero inoxidable, suelo de madera clara y una isla
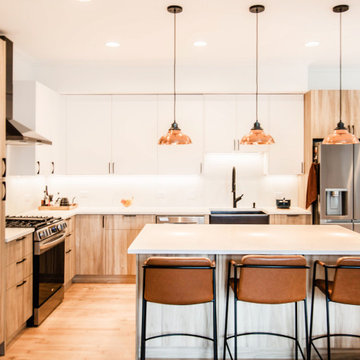
This stunning kitchen remodel has the perfect blend of neutral tones. The black farmhouse sink and range hood are brought together with the touches of black fixtures featured through out the kitchen. Copper pendent lights hang above the light white colored island. White flat paneled cabinets rest above light natural wood color cabinets. To tie everything together the light wood flooring that spreads from the kitchen to the living room also spans up the newly remodeled staircase.

When a client tells us they’re a mid-century collector and long for a kitchen design unlike any other we are only too happy to oblige. This kitchen is saturated in mid-century charm and its custom features make it difficult to pin-point our favorite aspect!
Cabinetry
We had the pleasure of partnering with one of our favorite Denver cabinet shops to make our walnut dreams come true! We were able to include a multitude of custom features in this kitchen including frosted glass doors in the island, open cubbies, a hidden cutting board, and great interior cabinet storage. But what really catapults these kitchen cabinets to the next level is the eye-popping angled wall cabinets with sliding doors, a true throwback to the magic of the mid-century kitchen. Streamline brushed brass cabinetry pulls provided the perfect lux accent against the handsome walnut finish of the slab cabinetry doors.
Tile
Amidst all the warm clean lines of this mid-century kitchen we wanted to add a splash of color and pattern, and a funky backsplash tile did the trick! We utilized a handmade yellow picket tile with a high variation to give us a bit of depth; and incorporated randomly placed white accent tiles for added interest and to compliment the white sliding doors of the angled cabinets, helping to bring all the materials together.
Counter
We utilized a quartz along the counter tops that merged lighter tones with the warm tones of the cabinetry. The custom integrated drain board (in a starburst pattern of course) means they won’t have to clutter their island with a large drying rack. As an added bonus, the cooktop is recessed into the counter, to create an installation flush with the counter surface.
Stair Rail
Not wanting to miss an opportunity to add a touch of geometric fun to this home, we designed a custom steel handrail. The zig-zag design plays well with the angles of the picket tiles and the black finish ties in beautifully with the black metal accents in the kitchen.
Lighting
We removed the original florescent light box from this kitchen and replaced it with clean recessed lights with accents of recessed undercabinet lighting and a terrifically vintage fixture over the island that pulls together the black and brushed brass metal finishes throughout the space.
This kitchen has transformed into a strikingly unique space creating the perfect home for our client’s mid-century treasures.

Modelo de cocina comedor tradicional renovada sin isla con fregadero de doble seno, armarios estilo shaker, salpicadero multicolor, suelo de madera clara, suelo beige, encimeras marrones y puertas de armario de madera oscura
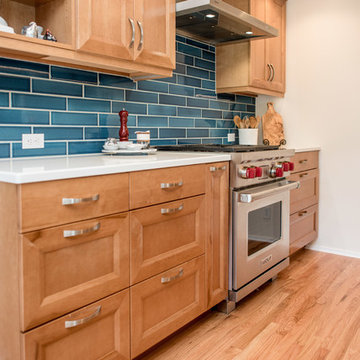
Yuriy Manchick
Diseño de cocina clásica renovada sin isla con armarios con paneles empotrados, puertas de armario de madera clara, encimera de cuarzo compacto, salpicadero azul, salpicadero de azulejos de porcelana, electrodomésticos de acero inoxidable, suelo de madera clara, suelo beige y encimeras blancas
Diseño de cocina clásica renovada sin isla con armarios con paneles empotrados, puertas de armario de madera clara, encimera de cuarzo compacto, salpicadero azul, salpicadero de azulejos de porcelana, electrodomésticos de acero inoxidable, suelo de madera clara, suelo beige y encimeras blancas
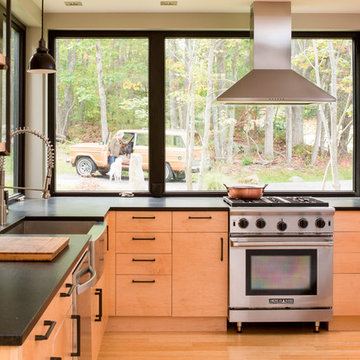
Jeff Roberts Imaging
Diseño de cocinas en L rústica con fregadero sobremueble, armarios con paneles lisos, puertas de armario de madera clara, encimera de esteatita, electrodomésticos de acero inoxidable, suelo de madera clara, una isla y salpicadero de vidrio
Diseño de cocinas en L rústica con fregadero sobremueble, armarios con paneles lisos, puertas de armario de madera clara, encimera de esteatita, electrodomésticos de acero inoxidable, suelo de madera clara, una isla y salpicadero de vidrio
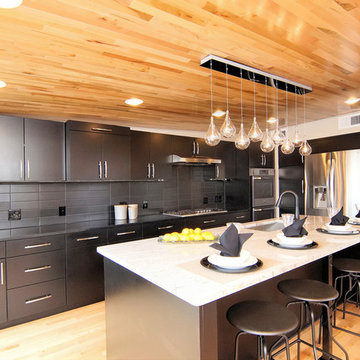
Foto de cocina actual de tamaño medio con armarios con paneles lisos, puertas de armario negras, una isla, fregadero de un seno, encimera de mármol, salpicadero negro, salpicadero de azulejos tipo metro, electrodomésticos de acero inoxidable, suelo de madera clara y suelo beige
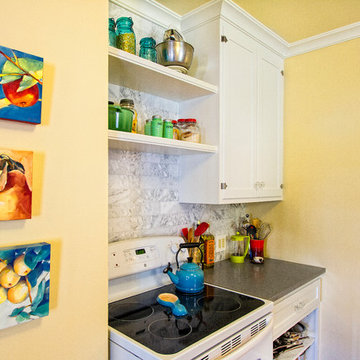
Wayde Carroll
Modelo de cocina tradicional de tamaño medio cerrada con fregadero sobremueble, armarios estilo shaker, puertas de armario blancas, encimera de cuarcita, salpicadero blanco, salpicadero de mármol, electrodomésticos blancos, suelo de madera clara y suelo marrón
Modelo de cocina tradicional de tamaño medio cerrada con fregadero sobremueble, armarios estilo shaker, puertas de armario blancas, encimera de cuarcita, salpicadero blanco, salpicadero de mármol, electrodomésticos blancos, suelo de madera clara y suelo marrón
3.392 ideas para cocinas naranjas con suelo de madera clara
4
