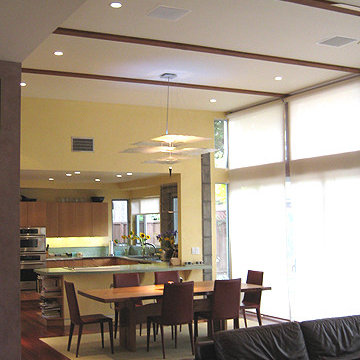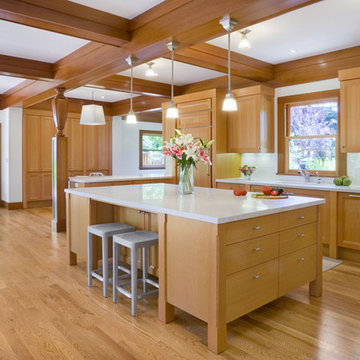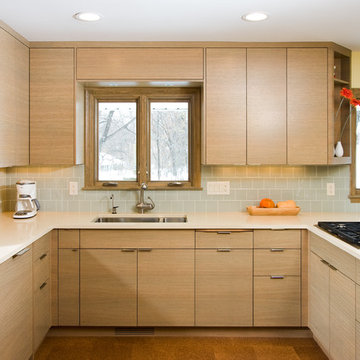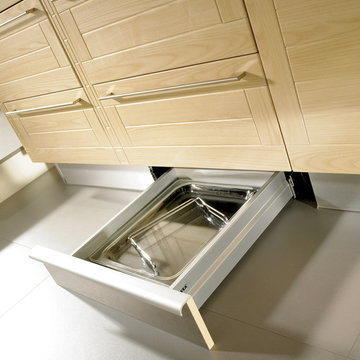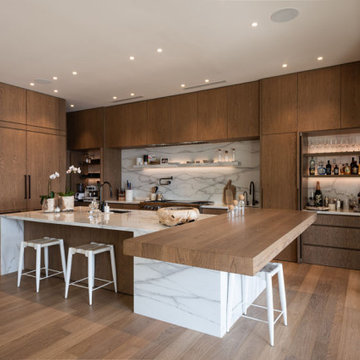96.176 ideas para cocinas modernas marrones
Filtrar por
Presupuesto
Ordenar por:Popular hoy
101 - 120 de 96.176 fotos
Artículo 1 de 3

Stephanie Jaeger
Diseño de cocinas en U moderno grande con fregadero de doble seno, armarios con paneles lisos, puertas de armario de madera clara, encimera de cuarzo compacto, salpicadero marrón, salpicadero de azulejos en listel, electrodomésticos de acero inoxidable, suelo de madera en tonos medios, una isla, suelo marrón y encimeras blancas
Diseño de cocinas en U moderno grande con fregadero de doble seno, armarios con paneles lisos, puertas de armario de madera clara, encimera de cuarzo compacto, salpicadero marrón, salpicadero de azulejos en listel, electrodomésticos de acero inoxidable, suelo de madera en tonos medios, una isla, suelo marrón y encimeras blancas

etA
Foto de cocina minimalista grande con armarios con paneles lisos, puertas de armario de madera oscura, encimera de mármol, suelo de madera clara y península
Foto de cocina minimalista grande con armarios con paneles lisos, puertas de armario de madera oscura, encimera de mármol, suelo de madera clara y península

Photography by Jonathan Savoie, Nomadic Luxury
Ejemplo de cocina comedor minimalista grande con fregadero de doble seno, armarios con paneles lisos, puertas de armario de madera oscura, salpicadero de vidrio templado, electrodomésticos con paneles, salpicadero blanco, suelo de madera clara y una isla
Ejemplo de cocina comedor minimalista grande con fregadero de doble seno, armarios con paneles lisos, puertas de armario de madera oscura, salpicadero de vidrio templado, electrodomésticos con paneles, salpicadero blanco, suelo de madera clara y una isla

Peter Venderwarker
Modelo de cocina moderna de tamaño medio con fregadero de un seno, armarios con paneles lisos, puertas de armario blancas, encimera de acrílico, electrodomésticos de acero inoxidable, suelo de madera oscura, una isla y suelo marrón
Modelo de cocina moderna de tamaño medio con fregadero de un seno, armarios con paneles lisos, puertas de armario blancas, encimera de acrílico, electrodomésticos de acero inoxidable, suelo de madera oscura, una isla y suelo marrón

Photo by Paul Dyer
Modelo de cocinas en L moderna grande cerrada con fregadero bajoencimera, armarios con paneles lisos, puertas de armario de madera oscura, encimera de acero inoxidable, salpicadero verde, electrodomésticos con paneles, salpicadero de azulejos de cerámica, suelo de madera en tonos medios y una isla
Modelo de cocinas en L moderna grande cerrada con fregadero bajoencimera, armarios con paneles lisos, puertas de armario de madera oscura, encimera de acero inoxidable, salpicadero verde, electrodomésticos con paneles, salpicadero de azulejos de cerámica, suelo de madera en tonos medios y una isla

The Port Ludlow Residence is a compact, 2400 SF modern house located on a wooded waterfront property at the north end of the Hood Canal, a long, fjord-like arm of western Puget Sound. The house creates a simple glazed living space that opens up to become a front porch to the beautiful Hood Canal.
The east-facing house is sited along a high bank, with a wonderful view of the water. The main living volume is completely glazed, with 12-ft. high glass walls facing the view and large, 8-ft.x8-ft. sliding glass doors that open to a slightly raised wood deck, creating a seamless indoor-outdoor space. During the warm summer months, the living area feels like a large, open porch. Anchoring the north end of the living space is a two-story building volume containing several bedrooms and separate his/her office spaces.
The interior finishes are simple and elegant, with IPE wood flooring, zebrawood cabinet doors with mahogany end panels, quartz and limestone countertops, and Douglas Fir trim and doors. Exterior materials are completely maintenance-free: metal siding and aluminum windows and doors. The metal siding has an alternating pattern using two different siding profiles.
The house has a number of sustainable or “green” building features, including 2x8 construction (40% greater insulation value); generous glass areas to provide natural lighting and ventilation; large overhangs for sun and rain protection; metal siding (recycled steel) for maximum durability, and a heat pump mechanical system for maximum energy efficiency. Sustainable interior finish materials include wood cabinets, linoleum floors, low-VOC paints, and natural wool carpet.

Nestled into sloping topography, the design of this home allows privacy from the street while providing unique vistas throughout the house and to the surrounding hill country and downtown skyline. Layering rooms with each other as well as circulation galleries, insures seclusion while allowing stunning downtown views. The owners' goals of creating a home with a contemporary flow and finish while providing a warm setting for daily life was accomplished through mixing warm natural finishes such as stained wood with gray tones in concrete and local limestone. The home's program also hinged around using both passive and active green features. Sustainable elements include geothermal heating/cooling, rainwater harvesting, spray foam insulation, high efficiency glazing, recessing lower spaces into the hillside on the west side, and roof/overhang design to provide passive solar coverage of walls and windows. The resulting design is a sustainably balanced, visually pleasing home which reflects the lifestyle and needs of the clients.
Photography by Andrew Pogue
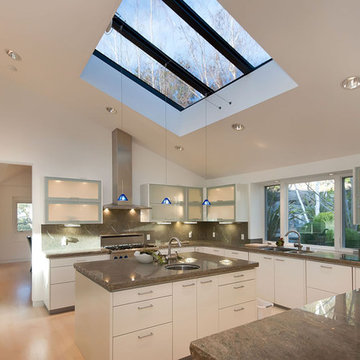
Imagen de cocina minimalista con electrodomésticos de acero inoxidable

© Paul Bardagjy Photography
Diseño de cocina comedor minimalista de tamaño medio con electrodomésticos de acero inoxidable, armarios con paneles lisos, puertas de armario grises, encimera de cuarzo compacto, salpicadero de vidrio templado, fregadero bajoencimera, suelo de madera en tonos medios, una isla, suelo marrón y barras de cocina
Diseño de cocina comedor minimalista de tamaño medio con electrodomésticos de acero inoxidable, armarios con paneles lisos, puertas de armario grises, encimera de cuarzo compacto, salpicadero de vidrio templado, fregadero bajoencimera, suelo de madera en tonos medios, una isla, suelo marrón y barras de cocina
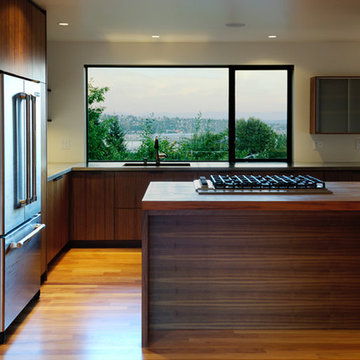
NEXTHouse is a custom-designed and crafted home fusing the Northwest Modern tradition with the highest quality environmentally sustainable building technologies, features and finishes.NEXTHouse is a 3 bedoom, 2 1/2 bath home with a garage and shop located on a south-facing corner lot of 5,500 square feet. It is designed to fully appreciate the land, reaching out to views and light, while providing a lush microclimate of Northwest appropriate landscaping. Terraces, decks and patios encourage outdoor living in both formal and private settings.NEXTHouse is an urban sanctuary that preserves the Earth’s resources and provides for healthy living.

GE appliances answer real-life needs. Define trends. Simplify routines. And upgrade the look and feel of the living space. Through ingenuity and innovation, next generation features are solving real-life needs. With a forward-thinking tradition that spans over 100 years, today’s GE appliances sync perfectly with the modern lifestyle.

Fully integrated Signature Estate featuring Creston controls and Crestron panelized lighting, and Crestron motorized shades and draperies, whole-house audio and video, HVAC, voice and video communication atboth both the front door and gate. Modern, warm, and clean-line design, with total custom details and finishes. The front includes a serene and impressive atrium foyer with two-story floor to ceiling glass walls and multi-level fire/water fountains on either side of the grand bronze aluminum pivot entry door. Elegant extra-large 47'' imported white porcelain tile runs seamlessly to the rear exterior pool deck, and a dark stained oak wood is found on the stairway treads and second floor. The great room has an incredible Neolith onyx wall and see-through linear gas fireplace and is appointed perfectly for views of the zero edge pool and waterway. The center spine stainless steel staircase has a smoked glass railing and wood handrail.

New to the area, this client wanted to modernize and clean up this older 1980's home on one floor covering 3500 sq ft. on the golf course. Clean lines and a neutral material palette blends the home into the landscape, while careful craftsmanship gives the home a clean and contemporary appearance.
We first met the client when we were asked to re-design the client future kitchen. The layout was not making any progress with the architect, so they asked us to step and give them a hand. The outcome is wonderful, full and expanse kitchen. The kitchen lead to assisting the client throughout the entire home.
We were also challenged to meet the clients desired design details but also to meet a certain budget number.
Glad your enjoying the project.
The light fixture over the island is Asteria LED Pendant Lightby Soren Ravn Christensen from UMAGE
The windows are from Pella

Layered lighting accentuates the ceiling and palette of walnut millwork and white quartz and tile, while providing illumination for kitchen tasks.
Mirage white oak/dura matt wood floor; polished quartz counter with waterfall edge; custom Brookside/Brookline walnut veneered millwork; Stone Source matte porcelain tile backsplash and accent wall; Blanco pull-out spray kitchen faucet; Benjamin Moore paint

Francis Combes
Foto de cocina moderna pequeña cerrada sin isla con fregadero bajoencimera, armarios con paneles lisos, puertas de armario de madera en tonos medios, encimera de acrílico, salpicadero beige, salpicadero de azulejos de piedra, electrodomésticos con paneles y suelo de baldosas de cerámica
Foto de cocina moderna pequeña cerrada sin isla con fregadero bajoencimera, armarios con paneles lisos, puertas de armario de madera en tonos medios, encimera de acrílico, salpicadero beige, salpicadero de azulejos de piedra, electrodomésticos con paneles y suelo de baldosas de cerámica
96.176 ideas para cocinas modernas marrones
6
