1.676 ideas para cocinas modernas con vigas vistas
Filtrar por
Presupuesto
Ordenar por:Popular hoy
101 - 120 de 1676 fotos
Artículo 1 de 3
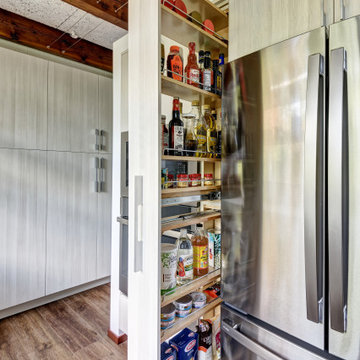
The existing kitchen was separated from the family room by a 17’ long bookcase. It was the first thing you saw upon entering and it hid much of the light and views to the backyard making the space feel claustrophobic. The laundry room was part of the kitchen space without any attempt to conceal the washer and dryer. Removing the long bookcase opened the opportunity to add counter stools in the kitchen and decided to align a target wall opposite the front door to help maintain some division within the main space while creating a space for the refrigerator. This also allowed us to create an open laundry room concept that would be hidden from view from all other areas.
We kept the industrial feel of the exposed building materials, which we complimented with textured melamine slab doors for the new kitchen cabinets. We maintained the galley set up but defined the kitchen from the utility area by changing both thickness and color of the countertop materials. Because the back of the house is mainly windows, there was very little wall space for upper cabinets and everyday dish storage. We designed a custom ceiling hung shelf system that floats in front of the windows, and is mostly out of view from the sitting area. Tall cabinets are installed along the only available wall to support both kitchen and laundry room functions. We used cable lighting threaded through the beams which really punctuates the industrial aesthetic.
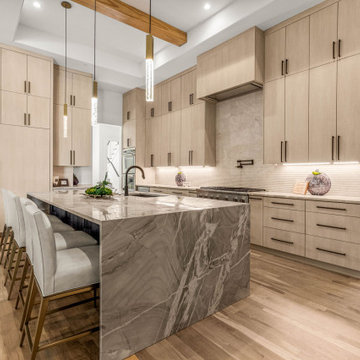
Ejemplo de cocina comedor moderna grande con fregadero encastrado, armarios con paneles lisos, puertas de armario de madera clara, encimera de cuarcita, salpicadero beige, salpicadero de azulejos de piedra, electrodomésticos de acero inoxidable, suelo de madera clara, una isla, encimeras multicolor y vigas vistas
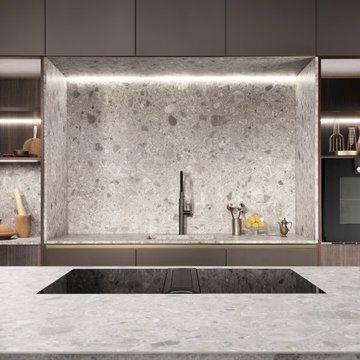
Ipotesi di progetto cucina con isola in finiture pregiate, isola finitura cannettato, come da mood board e armadi con ante rientranti
Modelo de cocina moderna grande abierta con fregadero bajoencimera, armarios con paneles lisos, puertas de armario de madera en tonos medios, encimera de granito, salpicadero verde, salpicadero de mármol, electrodomésticos de acero inoxidable, suelo de cemento, una isla, suelo gris, encimeras grises y vigas vistas
Modelo de cocina moderna grande abierta con fregadero bajoencimera, armarios con paneles lisos, puertas de armario de madera en tonos medios, encimera de granito, salpicadero verde, salpicadero de mármol, electrodomésticos de acero inoxidable, suelo de cemento, una isla, suelo gris, encimeras grises y vigas vistas

Ejemplo de cocinas en U minimalista grande abierto con fregadero sobremueble, armarios estilo shaker, puertas de armario negras, encimera de cuarzo compacto, salpicadero blanco, puertas de cuarzo sintético, electrodomésticos con paneles, suelo de madera clara, una isla, encimeras blancas y vigas vistas

Extensions and remodelling of a north London house transformed this family home. A new dormer extension for home working and at ground floor a small kitchen extension which transformed the back of the house, replacing a cramped kitchen dining room with poor connections to the garden to create a large open space for entertaining, cooking, and family life with daylight and views in all directions; to the living rooms, new mini courtyard and garden.
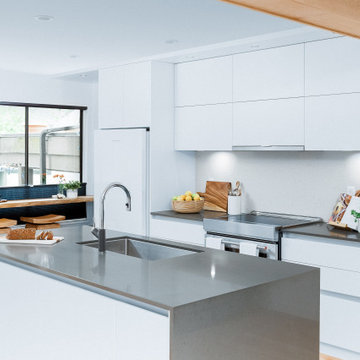
Our client had a busy life and his Burnaby home was usually his refuge — a place to relax and unwind after a busy day. But, his home was no longer helping him unwind. He called the My House team to do a minimalist home renovation, to transform his home from busy to one free from distraction and clutter.
We started by changing the “vibe” in the kitchen, the homeowner’s favourite place in the home. We removed the kitchen walls, and used a maple-clad beam to match the new maple live-edge bar top. Opening up the kitchen instantly improved sight lines and traffic flow between the kitchen and adjacent rooms. This new layout also allowed us to create much needed additional counter top space and storage in the kitchen.
The kitchen cabinets were replaced with flat panel, square-edge cabinets and the uppers lift-open. To create an elegant minimalist feel, the full height quartz back splash looks almost like concrete. We also removed the kitchen nook and replaced it with a live-edge counter top, making it a haven to enjoy a morning cup of coffee.
Throughout the home, white cabinets help ground and soothe, while the maple accents create warmth without adding unwanted colour or texture.
Minimalist Home Renovation: Bathrooms Too
We gutted all three bathrooms in this minimalist home renovation and started from scratch. As part of the bathroom renovations, we added new energy-efficient windows.
We reconfigured the master bedroom to allow for a full master en suite including a freestanding tub, a usable bench seat for the shower, a wall hung compact toilet, and a minimalist pedestal sink. The new bathtub also has a handheld shower to increase functionality and has a clever built-in ledge to hold a beverage.
If your home design and layout are no longer meeting your needs, or you too would like a minimalist home renovation like this home in Burnaby, call the My House Design Build team today and we can help you fall in love with your home again.
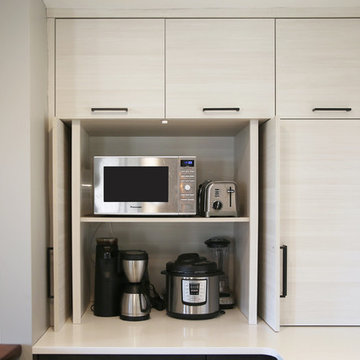
Foto de cocinas en U blanco y madera minimalista grande con despensa, fregadero bajoencimera, armarios con paneles lisos, puertas de armario blancas, encimera de esteatita, electrodomésticos de acero inoxidable, suelo de madera oscura, península, suelo marrón, encimeras negras y vigas vistas

This Kitchen was relocated from the middle of the home to the north end. Four steel trusses were installed as load-bearing walls and beams had to be removed to accommodate for the floorplan changes.
There is now an open Kitchen/Butlers/Dining/Living upstairs that is drenched in natural light with the most undisturbed view this location has to offer.
A warm and inviting space with oversized windows, gorgeous joinery, a curved micro cement island benchtop with timber cladding, gold tapwear and layered lighting throughout to really enhance this beautiful space.
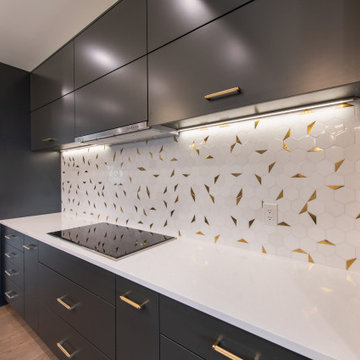
Granite countertops, wood floor, flat front cabinets (SW Iron Ore), marble and brass hexagonal tile backsplash
Modelo de cocina comedor lineal minimalista extra grande con fregadero bajoencimera, armarios con paneles lisos, puertas de armario grises, encimera de granito, salpicadero blanco, salpicadero con mosaicos de azulejos, electrodomésticos con paneles, suelo de madera clara, una isla, suelo gris, encimeras blancas y vigas vistas
Modelo de cocina comedor lineal minimalista extra grande con fregadero bajoencimera, armarios con paneles lisos, puertas de armario grises, encimera de granito, salpicadero blanco, salpicadero con mosaicos de azulejos, electrodomésticos con paneles, suelo de madera clara, una isla, suelo gris, encimeras blancas y vigas vistas
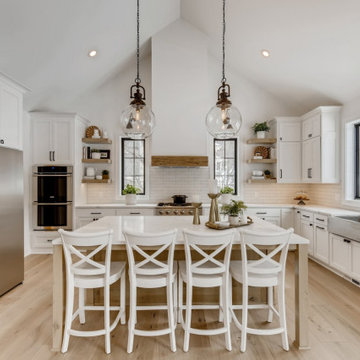
Diseño de cocina moderna grande con fregadero sobremueble, armarios estilo shaker, puertas de armario blancas, encimera de cuarzo compacto, salpicadero blanco, salpicadero de azulejos de cerámica, electrodomésticos de acero inoxidable, suelo de madera clara, una isla, encimeras blancas y vigas vistas
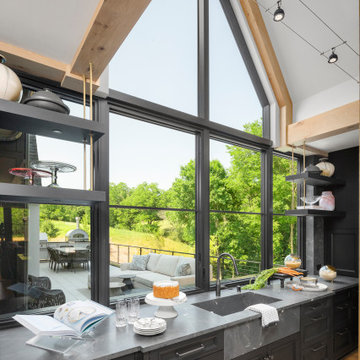
Modern European kitchen
Modelo de cocina minimalista con puertas de armario negras, encimera de cuarcita, electrodomésticos de acero inoxidable, suelo de madera clara, dos o más islas y vigas vistas
Modelo de cocina minimalista con puertas de armario negras, encimera de cuarcita, electrodomésticos de acero inoxidable, suelo de madera clara, dos o más islas y vigas vistas

The natural walnut wood creates a gorgeous focal wall, while the high gloss acrylic finish on the island complements the veining in the thick natural stone countertops.
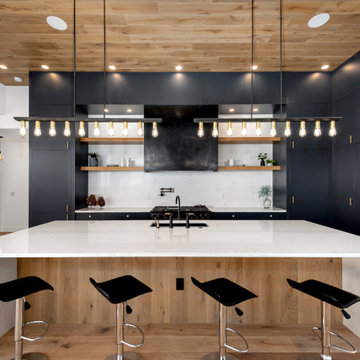
Modelo de cocina minimalista grande abierta con fregadero bajoencimera, armarios con paneles lisos, puertas de armario negras, encimera de cuarcita, salpicadero blanco, puertas de cuarzo sintético, electrodomésticos con paneles, suelo de madera clara, una isla, suelo marrón, encimeras blancas y vigas vistas
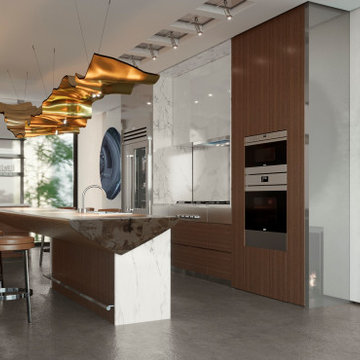
Interior view of the cellar level open plan kitchen with cantilevered center island.
Diseño de cocina comedor moderna de tamaño medio con armarios con paneles lisos, puertas de armario de madera en tonos medios, encimera de madera, electrodomésticos de acero inoxidable, suelo de cemento, una isla, suelo gris y vigas vistas
Diseño de cocina comedor moderna de tamaño medio con armarios con paneles lisos, puertas de armario de madera en tonos medios, encimera de madera, electrodomésticos de acero inoxidable, suelo de cemento, una isla, suelo gris y vigas vistas
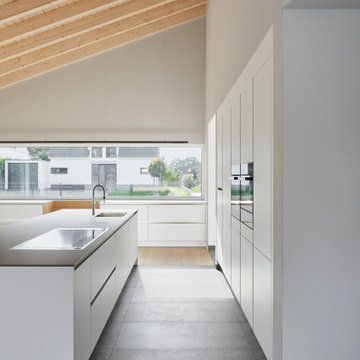
In dem großen über 1,5 Geschosse laufenden Raum haben wir eine Simatic Küche mit Kücheninsel eingeplant.
Modelo de cocina comedor lineal moderna con fregadero encastrado, armarios con paneles lisos, puertas de armario blancas, encimera de granito, salpicadero blanco, salpicadero de madera, electrodomésticos de acero inoxidable, suelo de terrazo, una isla, suelo gris, encimeras grises y vigas vistas
Modelo de cocina comedor lineal moderna con fregadero encastrado, armarios con paneles lisos, puertas de armario blancas, encimera de granito, salpicadero blanco, salpicadero de madera, electrodomésticos de acero inoxidable, suelo de terrazo, una isla, suelo gris, encimeras grises y vigas vistas
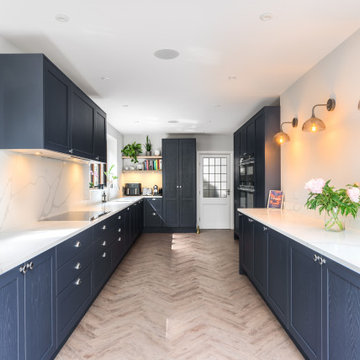
Designed, supplied and installed by Saffron Interiors - Kintyre Solid Ash Shaker painted in 'Sumburgh Midnight'.
Featuring 'Michealangelo' quartz worktops and Siemens appliances.
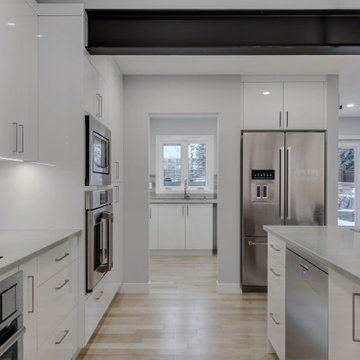
This main floor renovation added 414 sq.ft to the home. This modern design features an exposed steel beam, high gloss white cabinets, maple wood floors and a butlers pantry.
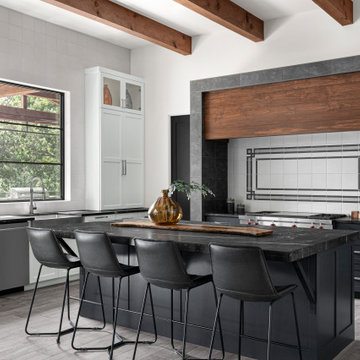
Kitchen with a black island and dark wood beam ceiling.
Foto de cocina minimalista con armarios estilo shaker, salpicadero multicolor, electrodomésticos de acero inoxidable, una isla, suelo gris, encimeras negras y vigas vistas
Foto de cocina minimalista con armarios estilo shaker, salpicadero multicolor, electrodomésticos de acero inoxidable, una isla, suelo gris, encimeras negras y vigas vistas
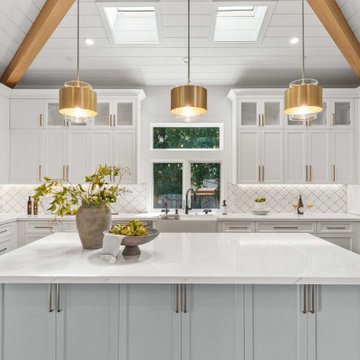
Strategically opposite, the heart of the home, the kitchen, radiates both functionality and style. A spacious island, seating four and featuring an integrated microwave, is colored light grey, contrasting beautifully with the white cabinets adorned with gold knobs and pulls. Culinary enthusiasts will appreciate the Wolf sealed burner range top with its six burners and an infrared griddle, alongside the Wolf built-in double wall oven.
The 48" Sub-Zero refrigerator and the adjacent 24” Sub-Zero undercounter wine refrigerator offer ample storage for beverages. A farm-style white sink and the Studio Snow Cap Arabesque glossy beveled tile backsplash, paired with a grey stone accent tile behind the range, add layers of aesthetic texture. Polished quartz slabs provide a gleaming finish to the countertops.
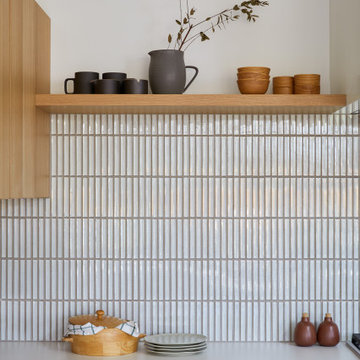
This Australian-inspired new construction was a successful collaboration between homeowner, architect, designer and builder. The home features a Henrybuilt kitchen, butler's pantry, private home office, guest suite, master suite, entry foyer with concealed entrances to the powder bathroom and coat closet, hidden play loft, and full front and back landscaping with swimming pool and pool house/ADU.
1.676 ideas para cocinas modernas con vigas vistas
6