112.082 ideas para cocinas modernas con una isla
Filtrar por
Presupuesto
Ordenar por:Popular hoy
141 - 160 de 112.082 fotos

Completed in 2018, this Westlake Hills duplex designed by Alterstudio Architects underwent a dramatic transformation by mixing light & airy with dark & moody design. The goal of the project was to create a more intimate environment using a more saturated and dramatic palette. Additionally it draws from warmer wood tones such as walnut alongside luxurious textures, particularly in navy, dark grey to emerald green. The end result is a elegant, timeless, and comfortable space conducive to cozying up with a book at the end of a long day.
---
Project designed by the Atomic Ranch featured modern designers at Breathe Design Studio. From their Austin design studio, they serve an eclectic and accomplished nationwide clientele including in Palm Springs, LA, and the San Francisco Bay Area.
For more about Breathe Design Studio, see here: https://www.breathedesignstudio.com/
To learn more about this project, see here: https://www.breathedesignstudio.com/moodymodernduplex
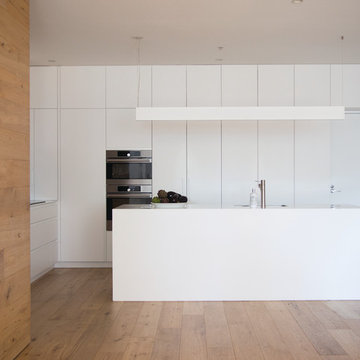
Clever re-configuration was integral in the transformation of this generic apartment kitchen into a generous, ‘house-sized’ entertaining area. The lightbulb moment was to ‘waste’ space in order to create more – by pulling the kitchen joinery forward, a previously blank wall and awkwardly sized cupboards became an expanse of sleek, maximised storage, with deep drawers and built-in elements. The new kitchen system allowed us to treat the whole 5.3m wide apartment as ‘kitchen’, giving the clients – serious cooks and entertainers – a 2.5m island bench, that simultaneously works as a partition between the kitchen and dining/living areas. The cooktop was liberated from the back wall, finding a new position that allows the cook to interact with guests without turning around. Bathed in Corian, the rangehood merges seamlessly into the splashback, bench tops and sides, creating a visual and tactile flow from one area to another.
From this island bench ‘cockpit’, a beautiful expanse of new oak, engineered-timber floors stretches out into the dining and living areas, continuing up and around the re-configured ‘snug’ that houses the study. The rich warmth of this private space offsets the sleek whiteness of the kitchen and living areas, and allows for privacy while retaining visual connection to the other spaces.
Small spaces can be fantastic, and maximizing the functionality of every component in this home was a satisfying challenge.
Photography: Nexus Designs
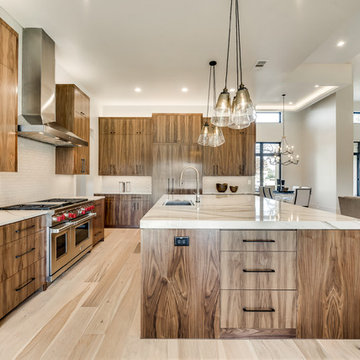
Modelo de cocina minimalista grande con armarios con paneles lisos, puertas de armario de madera oscura, encimera de cuarzo compacto, salpicadero blanco, salpicadero de azulejos de cerámica, electrodomésticos con paneles, suelo de madera en tonos medios y una isla
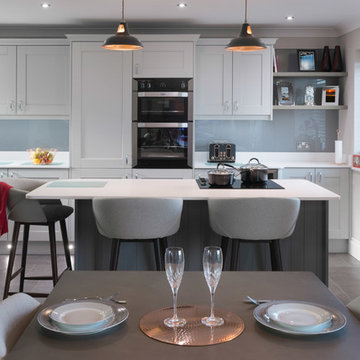
Mandy Donneky
Diseño de cocina minimalista pequeña con fregadero encastrado, armarios estilo shaker, puertas de armario blancas, encimera de granito, salpicadero azul, salpicadero de azulejos de vidrio, electrodomésticos negros, suelo de piedra caliza, una isla, suelo gris y encimeras blancas
Diseño de cocina minimalista pequeña con fregadero encastrado, armarios estilo shaker, puertas de armario blancas, encimera de granito, salpicadero azul, salpicadero de azulejos de vidrio, electrodomésticos negros, suelo de piedra caliza, una isla, suelo gris y encimeras blancas
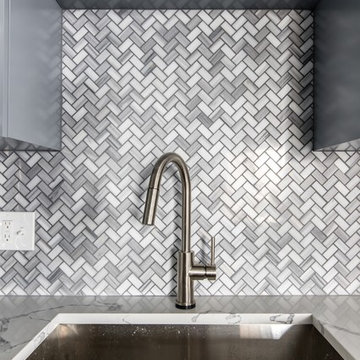
For an industrial look this condo kitchen used a concrete finish to add more character to the space. The flooring was stained a dark gray, and the structural concrete walls are exposed to accent the floors. The walls were skim coated and sealed with a natural coating.
The kitchen countertops are stunning yet straightforward featuring Statuary Classique Quartz from MSI Surfaces which is elegant, durable and requires no maintenance. This marble-look quartz is a soothing white background, and delicate veins make for great countertops with waterfalls.
The Backsplash wall tile is a Bergamo Herringbone Mosaic by MSI Surfaces which is an elegant natural beautiful white marble tile that features soft gray tones in the veins. The herringbone design reflects a modern take on a traditional pattern as seen on Vimeo.
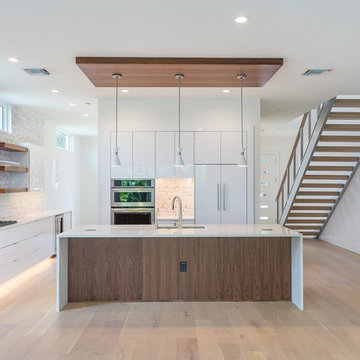
Kensington kitchen. White gloss acrylic and walnut cabinets. Floating shelves, toe kick LED lighting, walnut ceiling detail, waterfall quartz countertops, mid century pendant lights, metal floating stair.
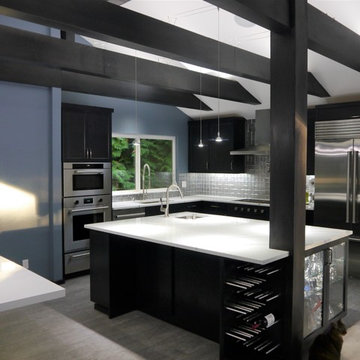
Cabinets are Maple with a dark gray stain in Truffle, uppers in Artesia style and lowers in a slab. Pental countertops in Arezzo polished, Tierra Sol backsplash in Illusion glass mosaic in Palladium, and Armstrong Luxury vinyl tile flooring in Cinder Forest Cosmic Grey.

Kitchen project in San Ramon, flat panel white cabinets, glass tile backsplash, quartz counter top, custom small island, engineered floors. timeless look..
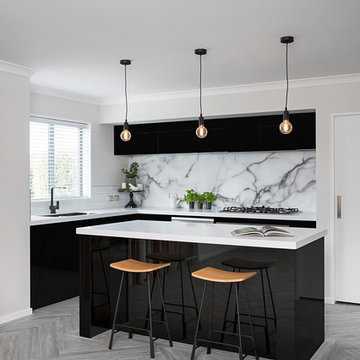
Acrylic Black Gloss Kitchen with push-to-open hardware
Credit: Lumo Photography
Modelo de cocinas en L moderna de tamaño medio abierta con fregadero de doble seno, armarios con paneles lisos, puertas de armario negras, salpicadero blanco, salpicadero de mármol, electrodomésticos de acero inoxidable, suelo vinílico, una isla, suelo gris y encimeras blancas
Modelo de cocinas en L moderna de tamaño medio abierta con fregadero de doble seno, armarios con paneles lisos, puertas de armario negras, salpicadero blanco, salpicadero de mármol, electrodomésticos de acero inoxidable, suelo vinílico, una isla, suelo gris y encimeras blancas

Modelo de cocinas en L moderna grande con despensa, fregadero encastrado, puertas de armario grises, encimera de cuarcita, salpicadero verde, salpicadero de azulejos de vidrio, electrodomésticos de acero inoxidable, suelo de madera clara, una isla, suelo marrón y encimeras blancas

Diseño de cocina comedor minimalista pequeña con fregadero bajoencimera, armarios estilo shaker, puertas de armario grises, encimera de cuarzo compacto, electrodomésticos de acero inoxidable, suelo de madera clara, salpicadero blanco, salpicadero de azulejos tipo metro, una isla, suelo marrón y encimeras blancas

The existing kitchen was dated and did not offer sufficient and functional storage for a young family.
The colours and finishes specified created the contemporary / industrial feel the client was looking for and the earthy/ natural touches such as the timber shelves provide contrast and mirror the warmth of the flooring. Painting the back wall the same colour as the splash back and cabinetry, create a functional kitchen with a ‘wow’ factor.
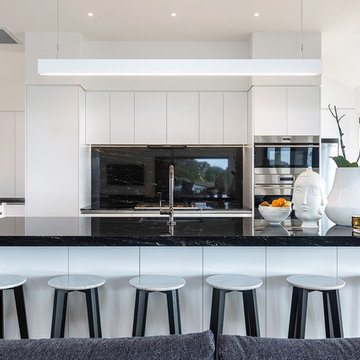
Diseño de cocina minimalista grande abierta con fregadero bajoencimera, armarios con paneles lisos, puertas de armario blancas, encimera de granito, salpicadero negro, salpicadero de losas de piedra, electrodomésticos de acero inoxidable, suelo de madera clara, una isla, suelo beige y encimeras negras

This photo: For a couple's house in Paradise Valley, architect C.P. Drewett created a sleek modern kitchen with Caesarstone counters and tile backsplashes from Art Stone LLC. Porcelain-tile floors from Villagio Tile & Stone provide contrast to the dark-stained vertical-grain white-oak cabinetry fabricated by Reliance Custom Cabinets.
Positioned near the base of iconic Camelback Mountain, “Outside In” is a modernist home celebrating the love of outdoor living Arizonans crave. The design inspiration was honoring early territorial architecture while applying modernist design principles.
Dressed with undulating negra cantera stone, the massing elements of “Outside In” bring an artistic stature to the project’s design hierarchy. This home boasts a first (never seen before feature) — a re-entrant pocketing door which unveils virtually the entire home’s living space to the exterior pool and view terrace.
A timeless chocolate and white palette makes this home both elegant and refined. Oriented south, the spectacular interior natural light illuminates what promises to become another timeless piece of architecture for the Paradise Valley landscape.
Project Details | Outside In
Architect: CP Drewett, AIA, NCARB, Drewett Works
Builder: Bedbrock Developers
Interior Designer: Ownby Design
Photographer: Werner Segarra
Publications:
Luxe Interiors & Design, Jan/Feb 2018, "Outside In: Optimized for Entertaining, a Paradise Valley Home Connects with its Desert Surrounds"
Awards:
Gold Nugget Awards - 2018
Award of Merit – Best Indoor/Outdoor Lifestyle for a Home – Custom
The Nationals - 2017
Silver Award -- Best Architectural Design of a One of a Kind Home - Custom or Spec
http://www.drewettworks.com/outside-in/
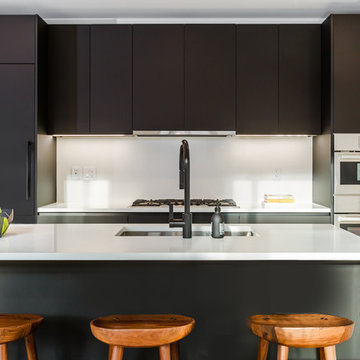
For this project we were hired to design the residential interiors and common spaces of this new development in Williamsburg, Brooklyn. This project consists of two small sister buildings located on the same lot; both buildings together have 25,000 s.f of residential space which is divided into 13 large condos. The apartment interiors were given a loft-like feel with an industrial edge by keeping exposed concrete ceilings, wide plank oak flooring, and large open living/kitchen spaces. All hardware, plumbing fixtures and cabinetry are black adding a dramatic accent to the otherwise mostly white spaces; the spaces still feel light and airy due to their ceiling heights and large expansive windows. All of the apartments have some outdoor space, large terraces on the second floor units, balconies on the middle floors and roof decks at the penthouse level. In the lobby we accentuated the overall industrial theme of the building by keeping raw concrete floors; tiling the walls in a concrete-like large vertical tile, cladding the mailroom in Shou Sugi Ban, Japanese charred wood, and using a large blackened steel chandelier to accent the space.
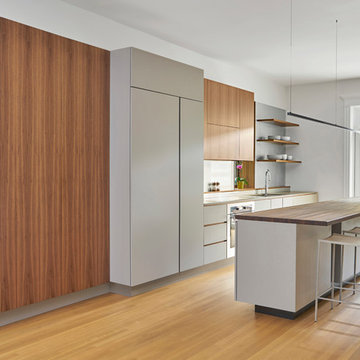
Mike Schwartz
Diseño de cocina lineal minimalista con armarios con paneles lisos, puertas de armario grises, encimera de madera, electrodomésticos con paneles, una isla, suelo marrón, suelo de madera en tonos medios y encimeras marrones
Diseño de cocina lineal minimalista con armarios con paneles lisos, puertas de armario grises, encimera de madera, electrodomésticos con paneles, una isla, suelo marrón, suelo de madera en tonos medios y encimeras marrones

Project By WDesignLiving, white kitchen, kitchen island, caesarstone countertop, white shakers cabinets, pearl white subway tiles, double oven, microwave hood, french door refrigerator, kitchen counter stools, upholstered counter stools, picture window, kitchen window, view to backyard, white floor, porcelain tile floor, glossy floor, polished floor, gray floor, family room, kids play area, living room, open floor plan, open layout, open concept, dining room, bench, window bench
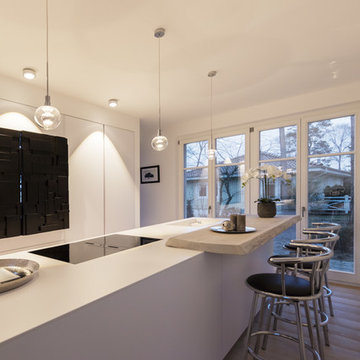
Der Schwerpunkt unserer Arbeit ist die Lichtplanung privater Wohnräume. Hier bietet uns das Licht unzählige Möglichkeiten zur individuellen Gestaltung und wir können unsere ganze Kreativität mit großer Freude unter Beweis stellen.
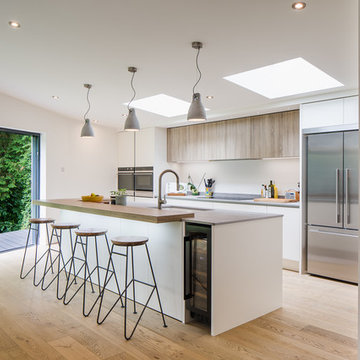
Imagen de cocina minimalista de tamaño medio con armarios con paneles lisos, electrodomésticos de acero inoxidable, suelo de madera clara, una isla, suelo beige, encimeras grises, fregadero bajoencimera y puertas de armario blancas

The POLIFORM kitchen is all white flat cabinets, undercounter drawer refrigerators and glass/stainless steel appliances. The backsplashes are back-painted glass, with LED cove lighting.
Photography: Geoffrey Hodgdon
112.082 ideas para cocinas modernas con una isla
8