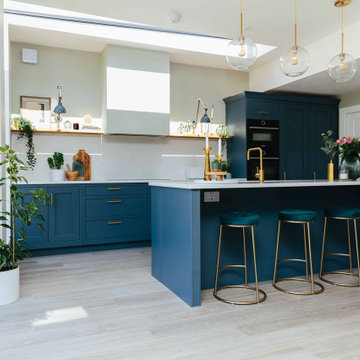20.080 ideas para cocinas modernas con suelo gris
Filtrar por
Presupuesto
Ordenar por:Popular hoy
61 - 80 de 20.080 fotos
Artículo 1 de 3

From an old, weathered mini bar to a fabulous, luxurious kitchen. Custom cabinets with a contrast that works masterfully with quartz countertops and a mother of pearly, thasos, waterjet backsplash

The bivouac theme comes to life in unexpected details throughout. The entrances are designed to feel like you’re walking through a crack in a rock. The inside and outside marry together in an oustanding way.

The PLJW 109 wall mount range hood can also double as an under cabinet hood! That's not the only way this hood is versatile. It features a 4-speed blower, adapting to a wide variety of cooking styles. Just push the button to set the blower to the higher speed for more intense cooking, and vice versa for your less demanding food in the kitchen. Easy!
This wall range hood includes two heat lamp sockets to warm your food before it's served. And if you don't need these, they also double as additional lighting. Once you're done cooking, you can easily remove the stainless steel baffle filters. Wash these by hand with soap and warm water or toss them in the dishwasher – they won't become damaged.
For more specs and features, visit the product page below:
https://www.prolinerangehoods.com/catalogsearch/result/?q=pljw%20109
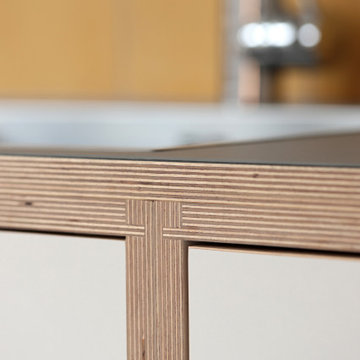
Modelo de cocina comedor lineal minimalista grande sin isla con puertas de armario blancas, encimera de laminado, salpicadero amarillo, salpicadero de azulejos de cerámica, electrodomésticos negros, suelo gris y encimeras grises
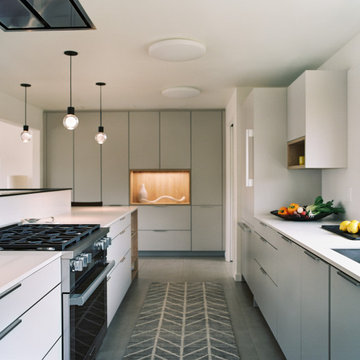
Modelo de cocina moderna de tamaño medio cerrada sin isla con fregadero bajoencimera, armarios con paneles lisos, puertas de armario grises, encimera de cuarzo compacto, electrodomésticos con paneles, suelo de baldosas de porcelana, suelo gris y encimeras blancas

A small enclosed kitchen is very common in many homes such as the home that we remodeled here.
Opening a wall to allow natural light to penetrate the space is a must. When budget is important the solution can be as you see in this project - the wall was opened and removed but a structural post remained and it was incorporated in the design.
The blue modern flat paneled cabinets was a perfect choice to contras the very familiar gray scale color scheme but it’s still compliments it since blue is in the correct cold color spectrum.
Notice the great black windows and the fantastic awning window facing the pool. The awning window is great to be able to serve the exterior sitting area near the pool.
Opening the wall also allowed us to compliment the kitchen with a nice bar/island sitting area without having an actual island in the space.
The best part of this kitchen is the large built-in pantry wall with a tall wine fridge and a lovely coffee area that we built in the sitting area made the kitchen expend into the breakfast nook and doubled the area that is now considered to be the kitchen.

Diseño de cocinas en U minimalista grande con fregadero sobremueble, puertas de armario grises, encimera de mármol, salpicadero verde, salpicadero de mármol, electrodomésticos de acero inoxidable, suelo de baldosas de porcelana, una isla, suelo gris y encimeras multicolor
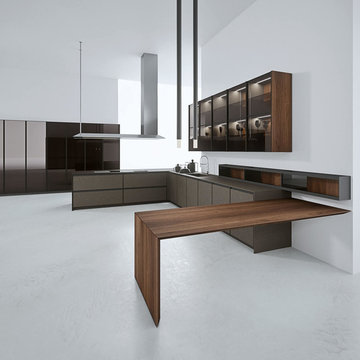
Imagen de cocina moderna de tamaño medio abierta con armarios con paneles lisos, salpicadero de azulejos de cemento, electrodomésticos con paneles, una isla, todos los diseños de techos, fregadero encastrado, puertas de armario de madera clara, encimera de madera, salpicadero blanco, suelo de azulejos de cemento, suelo gris, encimeras grises y pared de piedra

撮影:小川重雄
Modelo de cocina minimalista con fregadero de un seno, armarios con paneles lisos, puertas de armario grises, suelo de madera pintada, una isla, suelo gris y encimeras blancas
Modelo de cocina minimalista con fregadero de un seno, armarios con paneles lisos, puertas de armario grises, suelo de madera pintada, una isla, suelo gris y encimeras blancas

The Textured Melamine, Homestead Cabinetry and Furniture with a Cleaf Noce Daniella finish is enclosed in a wood island with waterfall ends.
Photo credit: Joe Kusumoto

This classic look with a long main run and large island is a perfect design solution for this newly created extra-large kitchen extension in Balham. Our Modern Shaker style in mid-grey was successfully used here with the large island in a contrasting dark navy/grey.
The main appliances and fridge/freezer were placed on the main wall run with the induction hob in the middle and framed perfectly by the tall units.
The large island with the sink, dishwasher and L- shaped seating creates not only a great preparation area but also a space for the family to seat casually or when entertaining.
An additional bank of tall units placed by the entrance were designed to house the utility part of the kitchen with the washing machine, tumble dryer and the megaflow cylinder all hidden away.
The overall design gives our client lots of space for a busy family life and entertaining, with plenty of space around the dining table and a generous seating area for relaxing by the garden doors.
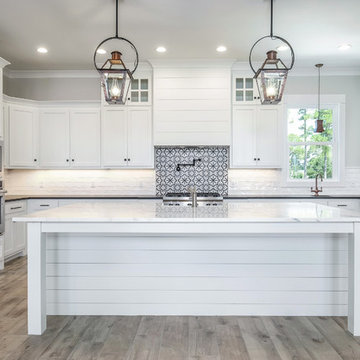
This Southern kitchen from ARK Builders effortlessly blends traditional & modern design with a crisp white palette that beautifully showcases our handcrafted copper fixtures! http://ow.ly/9abN30lwOcX
Featured: http://ow.ly/IDxo30lwOev | http://ow.ly/wnU030lwOg0
*Photos by John Hauge
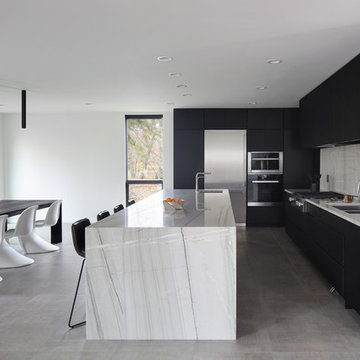
Tricia Shay Photography
Foto de cocina minimalista con fregadero de doble seno, armarios con paneles lisos, puertas de armario negras, salpicadero blanco, electrodomésticos de acero inoxidable, una isla, suelo gris y encimeras blancas
Foto de cocina minimalista con fregadero de doble seno, armarios con paneles lisos, puertas de armario negras, salpicadero blanco, electrodomésticos de acero inoxidable, una isla, suelo gris y encimeras blancas
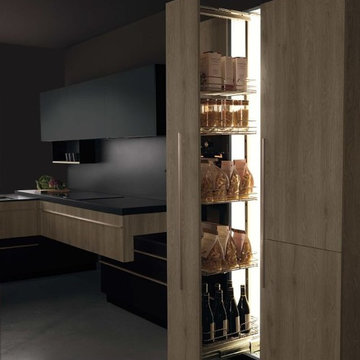
Oak and Matte Black, with our beautiful LINEAR handles
Diseño de cocinas en L minimalista de tamaño medio abierta con fregadero encastrado, armarios con paneles lisos, puertas de armario negras, encimera de cuarzo compacto, electrodomésticos negros, suelo de cemento, suelo gris y encimeras negras
Diseño de cocinas en L minimalista de tamaño medio abierta con fregadero encastrado, armarios con paneles lisos, puertas de armario negras, encimera de cuarzo compacto, electrodomésticos negros, suelo de cemento, suelo gris y encimeras negras
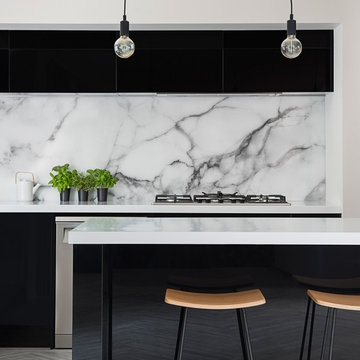
Acrylic Black Gloss Kitchen with push-to-open hardware
Credit: Lumo Photography
Modelo de cocinas en L minimalista de tamaño medio abierta con fregadero de doble seno, armarios con paneles lisos, puertas de armario negras, salpicadero blanco, salpicadero de mármol, electrodomésticos de acero inoxidable, suelo vinílico, una isla, suelo gris y encimeras blancas
Modelo de cocinas en L minimalista de tamaño medio abierta con fregadero de doble seno, armarios con paneles lisos, puertas de armario negras, salpicadero blanco, salpicadero de mármol, electrodomésticos de acero inoxidable, suelo vinílico, una isla, suelo gris y encimeras blancas
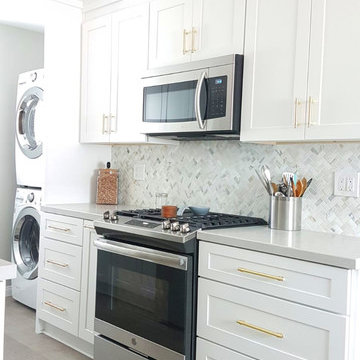
Modelo de cocina minimalista con fregadero bajoencimera, armarios estilo shaker, puertas de armario blancas, salpicadero verde, salpicadero de mármol, electrodomésticos de acero inoxidable, península, suelo gris y encimeras grises

A waterfall countertop on one side of the island and open for seating on the other highlights the peek of yellow and a splash of fun in the island!
Photo Credit to SJIborra

Tim Clarke-Payton
Modelo de cocina comedor moderna grande con fregadero de doble seno, armarios con paneles lisos, puertas de armario grises, salpicadero con efecto espejo, electrodomésticos negros, una isla, suelo gris y encimeras grises
Modelo de cocina comedor moderna grande con fregadero de doble seno, armarios con paneles lisos, puertas de armario grises, salpicadero con efecto espejo, electrodomésticos negros, una isla, suelo gris y encimeras grises

Charles Davis Smith, AIA
Foto de cocina minimalista extra grande con fregadero bajoencimera, armarios con paneles lisos, puertas de armario de madera en tonos medios, encimera de esteatita, salpicadero beige, salpicadero de azulejos de cerámica, electrodomésticos de acero inoxidable, suelo de baldosas de cerámica, una isla, suelo gris y encimeras grises
Foto de cocina minimalista extra grande con fregadero bajoencimera, armarios con paneles lisos, puertas de armario de madera en tonos medios, encimera de esteatita, salpicadero beige, salpicadero de azulejos de cerámica, electrodomésticos de acero inoxidable, suelo de baldosas de cerámica, una isla, suelo gris y encimeras grises
20.080 ideas para cocinas modernas con suelo gris
4
