1.326 ideas para cocinas modernas con suelo de pizarra
Filtrar por
Presupuesto
Ordenar por:Popular hoy
161 - 180 de 1326 fotos
Artículo 1 de 3
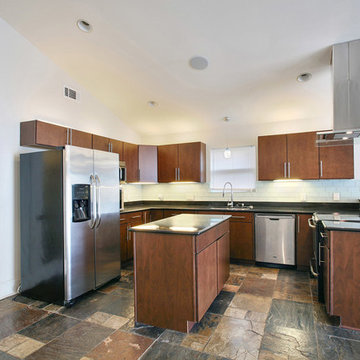
Foto de cocinas en U moderno abierto con fregadero bajoencimera, armarios con paneles lisos, puertas de armario de madera oscura, encimera de granito, salpicadero de azulejos de vidrio, electrodomésticos de acero inoxidable, suelo de pizarra y una isla
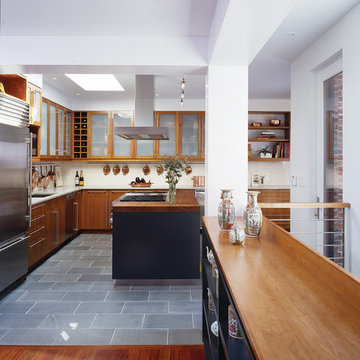
Modelo de cocinas en U minimalista grande cerrado con fregadero bajoencimera, armarios estilo shaker, puertas de armario de madera oscura, encimera de madera, salpicadero blanco, salpicadero de azulejos de cerámica, electrodomésticos de acero inoxidable, suelo de pizarra, una isla y suelo gris
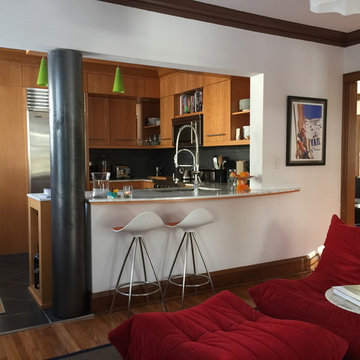
After removal of a wall separating the kitchen from the original dining room the space now flows from the kitchen to the new media room, formerly the dining room. The steel column is a "jacket" around the second floor bathroom waste pipe. Storage in the kitchen includes upper-upper cabinets for seasonal items. By a simple removal of a non-load bearing wall and the closing of two openings into the original kitchen the counter space and cabinet storage was tripled.
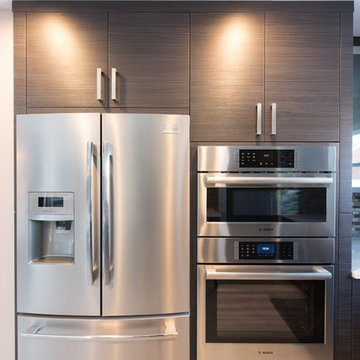
Imagen de cocina moderna grande sin isla con fregadero bajoencimera, armarios con paneles lisos, puertas de armario negras, encimera de cuarzo compacto, salpicadero multicolor, salpicadero de azulejos en listel, electrodomésticos de acero inoxidable, suelo de pizarra y suelo beige
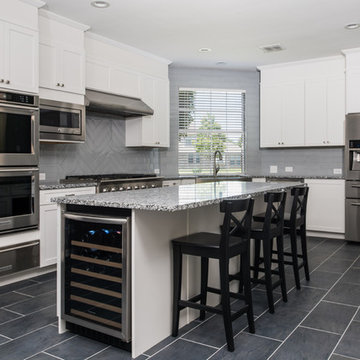
With this beautiful kitchen remodel, it's all in the details!
Imagen de cocina minimalista grande con fregadero sobremueble, armarios con paneles empotrados, puertas de armario blancas, encimera de mármol, salpicadero verde, salpicadero de azulejos tipo metro, electrodomésticos de acero inoxidable, suelo de pizarra, una isla y suelo gris
Imagen de cocina minimalista grande con fregadero sobremueble, armarios con paneles empotrados, puertas de armario blancas, encimera de mármol, salpicadero verde, salpicadero de azulejos tipo metro, electrodomésticos de acero inoxidable, suelo de pizarra, una isla y suelo gris
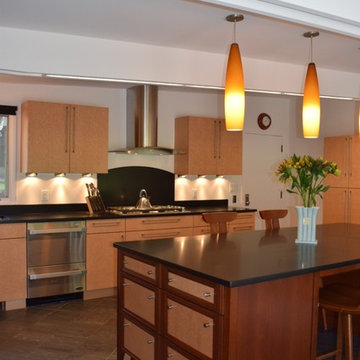
Ejemplo de cocinas en L minimalista grande abierta con fregadero bajoencimera, armarios con paneles lisos, puertas de armario de madera clara, encimera de cuarzo compacto, electrodomésticos de acero inoxidable, suelo de pizarra, una isla, suelo gris y encimeras negras
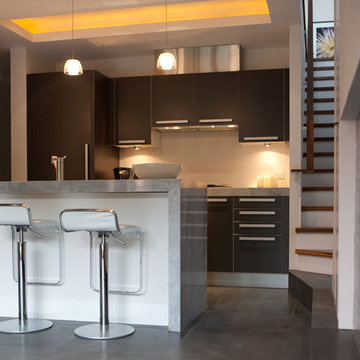
Imagen de cocina comedor lineal minimalista pequeña con armarios con paneles lisos, puertas de armario negras, suelo de pizarra y una isla
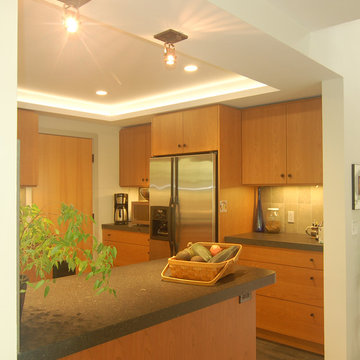
A truly soft contemporary look -- clean lines without fuss mix with warm colors and light wood finishes for an inviting whole. A kitchen that you want to cook in. We combined the kitchen entry and pass-thru into one big opening, removing the short hanging cabinets and adding a bar peninsula, to create an open plan kitchen/dining/living area. Next, we moved the refrigerator down, centering it on the wall, removing it from its former cramped corner position. On either side of the refrigerator the homeowner’s wife requested extra wide (42”) deep drawers and more counter space. The range remained in place and gained a stylish stainless chimney hood. For great storage access we added corner swing-out shelves, lots of deep drawers, roll-out shelves and a pull-out trash cabinet. The wall corner cabinets were flared for extra storage and optional lazy susans.
The new counter is engineered quartz with a textured finish in a dark charcoal color. The backsplash features large format tile in a variegated pattern of beige and green while the floor tile harmonizes in tones of mossy green. We added a nice new stainless dishwasher and undermount stainless sink and finished off the remodel with a tray ceiling and recessed lights.
Wood-Mode Fine Custom Cabinetry: Brookhaven's Vista
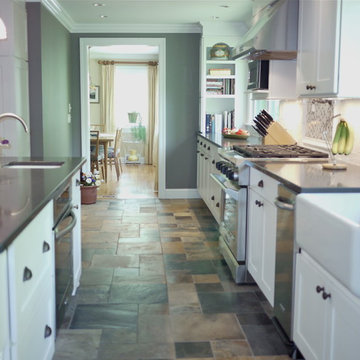
Chef's kitchen has been custom designed for easeful flow to include mud room, french door, stainless refrigerator, apron front farmhouse sink, caesar stone countertops and slate floors.
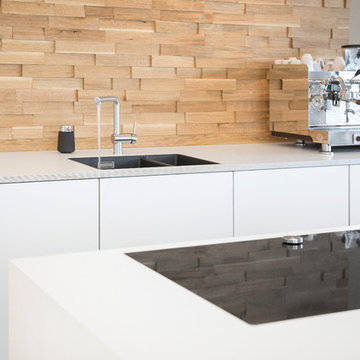
Das Spülbecken wurde unter die Arbeitsplatte der Küchenzeile eingeklebt, sodass die Reinigung der Arbeitsfläche besonders einfach ist und keine Krümel unter dem Spülbeckenrand stecken bleiben können. Auch das Kochfeld wurde flächenbündig eingearbeitet.
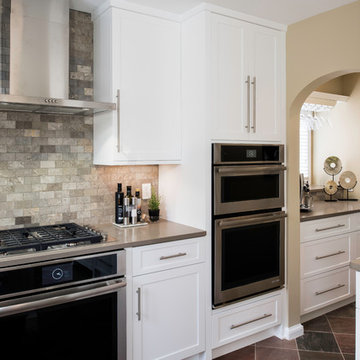
A warm beige painted archway provides separation from the Kitchen into the Butler's Pantry. Highlighted by a custom rack to hang wine and cocktail glasses, this space is the prefect nook for prepping the dirty martinis the clients enjoy!
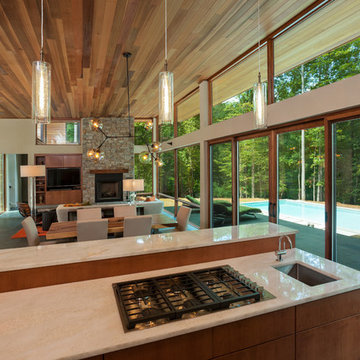
Mitchell Kearney Photography
Diseño de cocinas en U moderno grande abierto con fregadero bajoencimera, armarios con paneles lisos, puertas de armario de madera oscura, encimera de mármol, salpicadero marrón, salpicadero de madera, electrodomésticos de acero inoxidable, suelo de pizarra, una isla, suelo gris y encimeras blancas
Diseño de cocinas en U moderno grande abierto con fregadero bajoencimera, armarios con paneles lisos, puertas de armario de madera oscura, encimera de mármol, salpicadero marrón, salpicadero de madera, electrodomésticos de acero inoxidable, suelo de pizarra, una isla, suelo gris y encimeras blancas
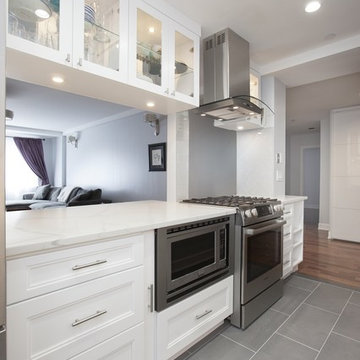
Ejemplo de cocina minimalista de tamaño medio cerrada sin isla con fregadero bajoencimera, armarios con paneles empotrados, puertas de armario blancas, encimera de cuarcita, salpicadero beige, salpicadero de azulejos de cerámica, electrodomésticos de acero inoxidable, suelo de pizarra, suelo gris y encimeras blancas
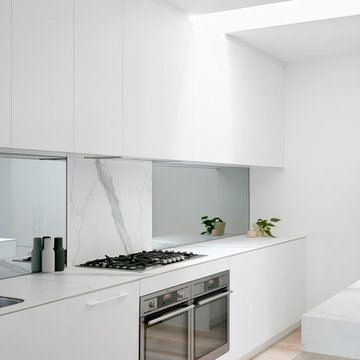
Tom Roe
Foto de cocina lineal moderna grande con puertas de armario blancas, salpicadero de mármol, electrodomésticos de acero inoxidable, una isla, armarios con rebordes decorativos, encimera de mármol, salpicadero blanco, suelo de pizarra, suelo blanco y encimeras blancas
Foto de cocina lineal moderna grande con puertas de armario blancas, salpicadero de mármol, electrodomésticos de acero inoxidable, una isla, armarios con rebordes decorativos, encimera de mármol, salpicadero blanco, suelo de pizarra, suelo blanco y encimeras blancas
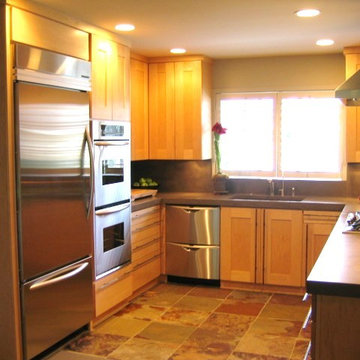
Maple Modern Shaker Cabinet door style with flat panel drawer fronts. Concrete counter tops, stainless steel appliances, slate floor.
Ejemplo de cocina moderna pequeña con fregadero bajoencimera, armarios estilo shaker, puertas de armario de madera oscura, encimera de cemento, salpicadero verde, salpicadero de azulejos de cemento, electrodomésticos de acero inoxidable y suelo de pizarra
Ejemplo de cocina moderna pequeña con fregadero bajoencimera, armarios estilo shaker, puertas de armario de madera oscura, encimera de cemento, salpicadero verde, salpicadero de azulejos de cemento, electrodomésticos de acero inoxidable y suelo de pizarra
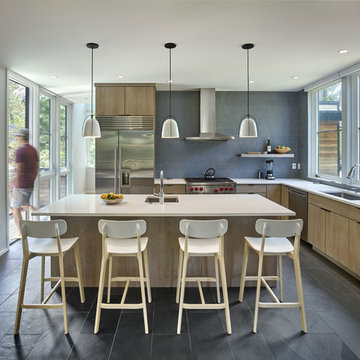
Todd Mason - Halkin Mason Photography
Diseño de cocinas en L minimalista pequeña abierta con fregadero bajoencimera, armarios con paneles lisos, puertas de armario de madera clara, encimera de acrílico, salpicadero verde, salpicadero de azulejos de cerámica, electrodomésticos de acero inoxidable, suelo de pizarra, una isla y suelo negro
Diseño de cocinas en L minimalista pequeña abierta con fregadero bajoencimera, armarios con paneles lisos, puertas de armario de madera clara, encimera de acrílico, salpicadero verde, salpicadero de azulejos de cerámica, electrodomésticos de acero inoxidable, suelo de pizarra, una isla y suelo negro
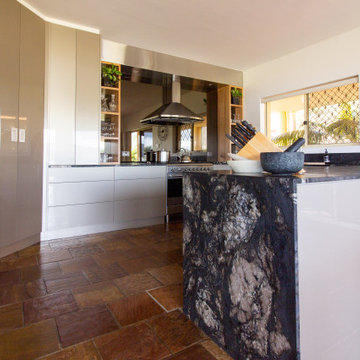
Stunning modern Square edge Handle-less kitchen accented with Blackbutt Timber shelving and Natural stone benchtops in Cosmic Black by CDK Stone.
Ejemplo de cocinas en U moderno grande con despensa, fregadero de doble seno, armarios con paneles lisos, puertas de armario beige, encimera de granito, salpicadero metalizado, salpicadero de vidrio templado, electrodomésticos de acero inoxidable, suelo de pizarra, península, suelo marrón y encimeras negras
Ejemplo de cocinas en U moderno grande con despensa, fregadero de doble seno, armarios con paneles lisos, puertas de armario beige, encimera de granito, salpicadero metalizado, salpicadero de vidrio templado, electrodomésticos de acero inoxidable, suelo de pizarra, península, suelo marrón y encimeras negras
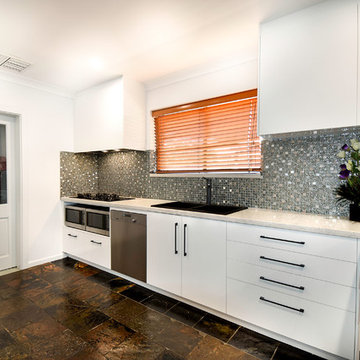
Diseño de cocina minimalista grande abierta sin isla con salpicadero verde y suelo de pizarra
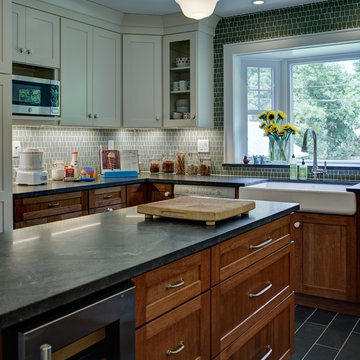
Memories TTL/Wing Wong
Foto de cocinas en U moderno de tamaño medio con fregadero sobremueble, armarios estilo shaker, puertas de armario de madera oscura, encimera de granito, salpicadero de azulejos de vidrio, electrodomésticos de acero inoxidable, suelo de pizarra y una isla
Foto de cocinas en U moderno de tamaño medio con fregadero sobremueble, armarios estilo shaker, puertas de armario de madera oscura, encimera de granito, salpicadero de azulejos de vidrio, electrodomésticos de acero inoxidable, suelo de pizarra y una isla
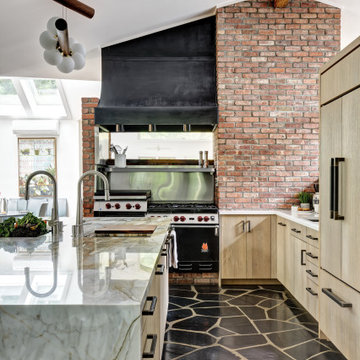
This is a great house. Perched high on a private, heavily wooded site, it has a rustic contemporary aesthetic. Vaulted ceilings, sky lights, large windows and natural materials punctuate the main spaces. The existing large format mosaic slate floor grabs your attention upon entering the home extending throughout the foyer, kitchen, and family room.
Specific requirements included a larger island with workspace for each of the homeowners featuring a homemade pasta station which requires small appliances on lift-up mechanisms as well as a custom-designed pasta drying rack. Both chefs wanted their own prep sink on the island complete with a garbage “shoot” which we concealed below sliding cutting boards. A second and overwhelming requirement was storage for a large collection of dishes, serving platters, specialty utensils, cooking equipment and such. To meet those needs we took the opportunity to get creative with storage: sliding doors were designed for a coffee station adjacent to the main sink; hid the steam oven, microwave and toaster oven within a stainless steel niche hidden behind pantry doors; added a narrow base cabinet adjacent to the range for their large spice collection; concealed a small broom closet behind the refrigerator; and filled the only available wall with full-height storage complete with a small niche for charging phones and organizing mail. We added 48” high base cabinets behind the main sink to function as a bar/buffet counter as well as overflow for kitchen items.
The client’s existing vintage commercial grade Wolf stove and hood commands attention with a tall backdrop of exposed brick from the fireplace in the adjacent living room. We loved the rustic appeal of the brick along with the existing wood beams, and complimented those elements with wired brushed white oak cabinets. The grayish stain ties in the floor color while the slab door style brings a modern element to the space. We lightened the color scheme with a mix of white marble and quartz countertops. The waterfall countertop adjacent to the dining table shows off the amazing veining of the marble while adding contrast to the floor. Special materials are used throughout, featured on the textured leather-wrapped pantry doors, patina zinc bar countertop, and hand-stitched leather cabinet hardware. We took advantage of the tall ceilings by adding two walnut linear pendants over the island that create a sculptural effect and coordinated them with the new dining pendant and three wall sconces on the beam over the main sink.
1.326 ideas para cocinas modernas con suelo de pizarra
9