430 ideas para cocinas modernas con suelo de corcho
Filtrar por
Presupuesto
Ordenar por:Popular hoy
81 - 100 de 430 fotos
Artículo 1 de 3
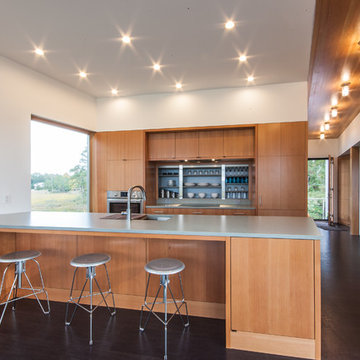
Modern kitchen in custom home by Boardwalk Builders, Rehoboth Beach, DE
www.boardwalkbuilders.com
photos Sue Fortier
Imagen de cocina comedor lineal minimalista grande con fregadero de un seno, armarios con paneles lisos, puertas de armario de madera oscura, encimera de cuarcita, electrodomésticos con paneles, suelo de corcho y una isla
Imagen de cocina comedor lineal minimalista grande con fregadero de un seno, armarios con paneles lisos, puertas de armario de madera oscura, encimera de cuarcita, electrodomésticos con paneles, suelo de corcho y una isla
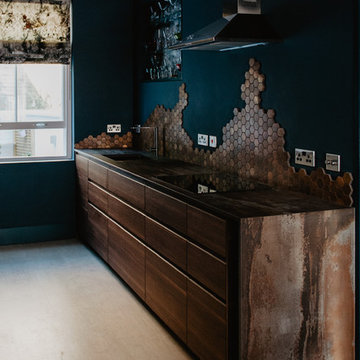
Anne Swartz Photography
Ejemplo de cocina minimalista pequeña abierta sin isla con fregadero encastrado, armarios con paneles lisos, puertas de armario de madera en tonos medios, encimera de acrílico, salpicadero metalizado, salpicadero de metal, electrodomésticos negros, suelo de corcho, suelo multicolor y encimeras multicolor
Ejemplo de cocina minimalista pequeña abierta sin isla con fregadero encastrado, armarios con paneles lisos, puertas de armario de madera en tonos medios, encimera de acrílico, salpicadero metalizado, salpicadero de metal, electrodomésticos negros, suelo de corcho, suelo multicolor y encimeras multicolor
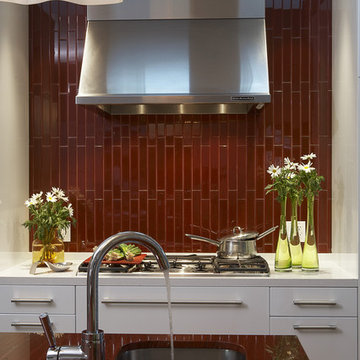
Diseño de cocina minimalista de tamaño medio con puertas de armario blancas, fregadero encastrado, armarios con paneles lisos, encimera de granito, salpicadero rojo, salpicadero de azulejos de cerámica, electrodomésticos de acero inoxidable, suelo de corcho, una isla y suelo naranja
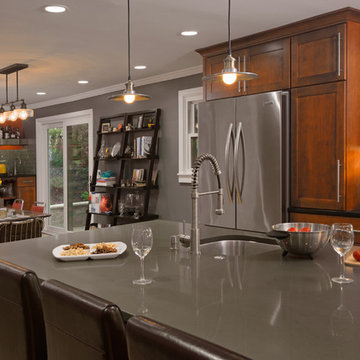
Third Shift Photography
Modelo de cocina moderna grande con fregadero sobremueble, armarios estilo shaker, puertas de armario de madera oscura, encimera de cuarzo compacto, salpicadero verde, electrodomésticos de acero inoxidable, suelo de corcho, una isla y salpicadero de azulejos de vidrio
Modelo de cocina moderna grande con fregadero sobremueble, armarios estilo shaker, puertas de armario de madera oscura, encimera de cuarzo compacto, salpicadero verde, electrodomésticos de acero inoxidable, suelo de corcho, una isla y salpicadero de azulejos de vidrio
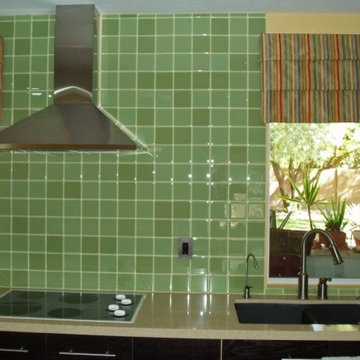
Imagen de cocina minimalista de tamaño medio con fregadero bajoencimera, armarios con paneles lisos, puertas de armario de madera en tonos medios, encimera de cuarzo compacto, salpicadero gris, salpicadero de azulejos de vidrio, electrodomésticos blancos y suelo de corcho
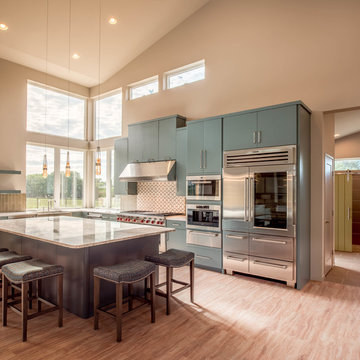
Ejemplo de cocinas en L moderna grande abierta con fregadero sobremueble, armarios con paneles lisos, puertas de armario turquesas, encimera de cuarcita, salpicadero gris, salpicadero de azulejos tipo metro, electrodomésticos de acero inoxidable, suelo de corcho, una isla y suelo beige
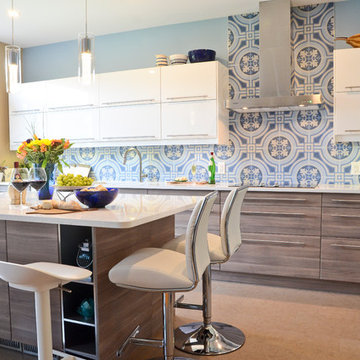
Mario Laroche Photography
Modelo de cocina moderna de tamaño medio con fregadero bajoencimera, armarios con paneles lisos, puertas de armario blancas, encimera de cuarcita, salpicadero azul, salpicadero de azulejos de porcelana, electrodomésticos de acero inoxidable, suelo de corcho y una isla
Modelo de cocina moderna de tamaño medio con fregadero bajoencimera, armarios con paneles lisos, puertas de armario blancas, encimera de cuarcita, salpicadero azul, salpicadero de azulejos de porcelana, electrodomésticos de acero inoxidable, suelo de corcho y una isla
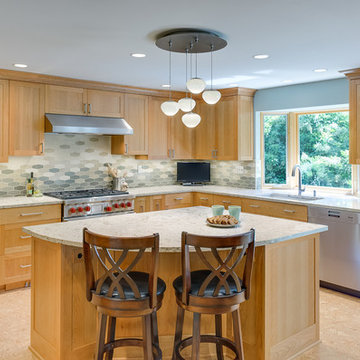
Aaron Ziltener/Neil Kelly Company
Ejemplo de cocinas en L moderna de tamaño medio con despensa, fregadero bajoencimera, armarios con paneles empotrados, puertas de armario de madera clara, salpicadero multicolor, salpicadero de azulejos tipo metro, electrodomésticos de acero inoxidable, suelo de corcho y una isla
Ejemplo de cocinas en L moderna de tamaño medio con despensa, fregadero bajoencimera, armarios con paneles empotrados, puertas de armario de madera clara, salpicadero multicolor, salpicadero de azulejos tipo metro, electrodomésticos de acero inoxidable, suelo de corcho y una isla
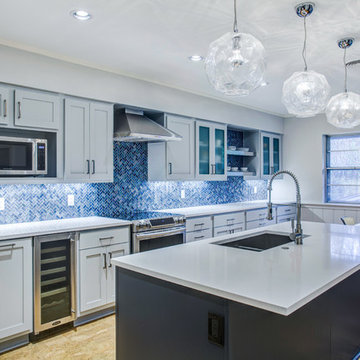
We must admit, we’ve got yet another show-stopping transformation! With keeping the cabinetry boxes (though few had to be replaced), swapping out drawer and drawer fronts with new ones, and updating all the finishes – we managed to give this space a renovation that could be confused for a full remodel! The combination of a vibrant new backsplash, a light painted cabinetry finish, and new fixtures, these cosmetic changes really made the kitchen become “brand new”. Want to learn more about this space and see how we went from “drab” to “fab” then keep reading!
Cabinetry
The cabinets boxes that needed to be replaced are from WW Woods Shiloh, Homestead door style, in maple wood. These cabinets were unfinished, as we finished the entire kitchen on-site with the rest of the new drawer and drawer fronts for a seamless look. The cabinet fronts that were replaced were from Woodmont cabinetry, in a paint grade maple, and a recessed panel profile door-style. As a result, the perimeter cabinets were painted in Sherwin Williams Tinsmith, the island in Sherwin Williams Sea Serpent, and a few interiors of the cabinets were painted in a Sherwin Williams Tinsmith.
Countertop
The countertops feature a 3 cm Caesarstone Vivid White quartz
Backsplash
The backsplash installed from countertops to the bottom of the furrdown are from Glazzio in the Oceania Herringbone Series, in Cobalt Sea, and are a 1×2 size. We love how vibrant it is!
Fixtures and Fittings
From Blanco, we have a Meridian semi-professional faucet in Satin Nickel, and a granite composite Precis 1-3/4 bowl sink in a finish of Cinder. The floating shelves are from Danver and are a stainless steel finish.
Flooring
The flooring is a cork material from Harris Cork in the Napa Collection, in a Fawn finish.
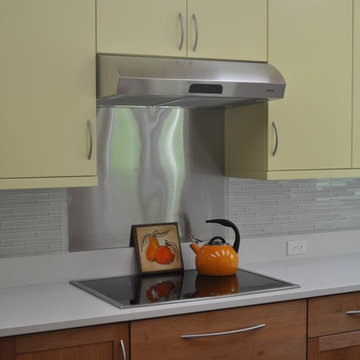
Ejemplo de cocina minimalista con fregadero bajoencimera, armarios con paneles lisos, puertas de armario amarillas, encimera de cuarzo compacto, salpicadero blanco, salpicadero de azulejos de vidrio, electrodomésticos de acero inoxidable y suelo de corcho
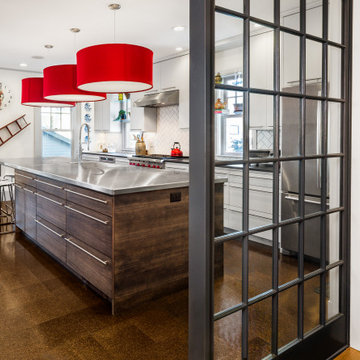
A two story addition a the rear of this historic foursquare makes this large chef's kitchen with large island possible. White cabinets and black stone tops along the wall contrast with walnut cabinets and a custom stainless steel counter with integral sink on the large island. Cork tile flooring makes a durable surface that is resilient underfoot. Three red drum-shade pendants coordinate with red knobs on the range.
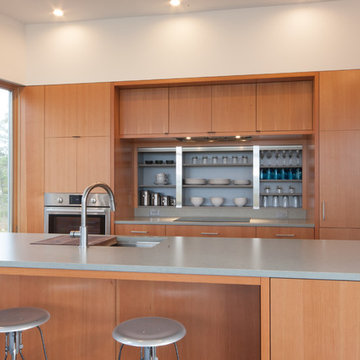
Modern kitchen in custom home by Boardwalk Builders, Rehoboth Beach, DE
www.boardwalkbuilders.com
photos Sue Fortier
Foto de cocina comedor lineal minimalista grande con fregadero de un seno, armarios con paneles lisos, puertas de armario de madera oscura, encimera de cuarcita, electrodomésticos con paneles, suelo de corcho y una isla
Foto de cocina comedor lineal minimalista grande con fregadero de un seno, armarios con paneles lisos, puertas de armario de madera oscura, encimera de cuarcita, electrodomésticos con paneles, suelo de corcho y una isla
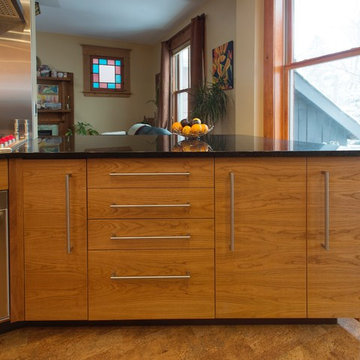
Natural Cherry cabinetry with brushed nickel, stainless steel hardware gives this space a clean, modern feel. The warm colours and the matched wood grain make this kitchen earthly and serene.
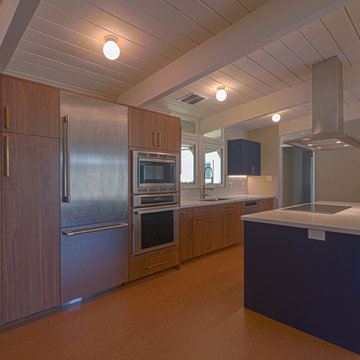
Here is an example of an Eichler home remodel completed by Murphey Builders in 2019 located in Walnut Creek, CA. A modern twist with cork floors, quartz counters and a tasteful mix of walnut and dark blue kitchen cabinets. We were able to keep many of the original Eichler designs and highlight them with low voltage LED strip lighting emphasizing the v-rustic ceiling with large beams. The cork floor adds to the homes comfort by dampening sound, cushioning steps and insulating from the concrete slab underneath.
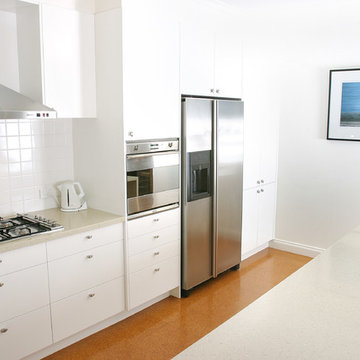
Corian, Beige Fieldstone, Two Pack Painted, Smeg Oven and Cooktop, Qasair Hood, Waterfall End, Maree Dinger Photography
Modelo de cocinas en U minimalista abierto con fregadero bajoencimera, armarios con paneles lisos, puertas de armario blancas, encimera de acrílico, salpicadero blanco, salpicadero de azulejos de cerámica, electrodomésticos de acero inoxidable y suelo de corcho
Modelo de cocinas en U minimalista abierto con fregadero bajoencimera, armarios con paneles lisos, puertas de armario blancas, encimera de acrílico, salpicadero blanco, salpicadero de azulejos de cerámica, electrodomésticos de acero inoxidable y suelo de corcho
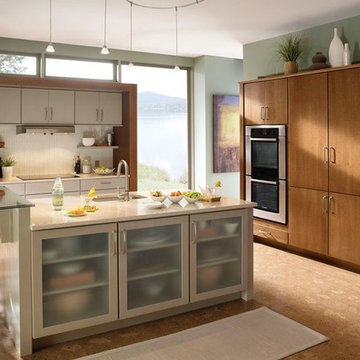
Diseño de cocina minimalista de tamaño medio cerrada con fregadero bajoencimera, armarios con paneles lisos, puertas de armario de madera oscura, encimera de laminado, salpicadero blanco, salpicadero de azulejos de cerámica, electrodomésticos de acero inoxidable, suelo de corcho y una isla
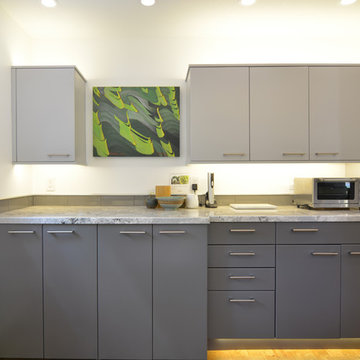
Slab style doors in shades of gray lend drama to this landscape architecture professor/artist’s kitchen. Special heights and depths culminate in a top alignment that defines a visual upper plane extending from the kitchen to the great room (at the tops of the windows and doors) creating a unified interior horizon. On a more prosaic front, the upper cabinets were held somewhat low to be easier to reach for a shortish cook. Differing cabinet depths allow for a structural post to be integrated through the island cabinetry; the oven cabinet is held forward to align with a full depth refrigerator; and depth was added at the washer/dryer surround for needed ventilation. Also, the base cabinets were pulled forward for deeper counters to accommodate several small appliances and still allow for work area. In addition, the client wanted a built-in shelf unit to blend with existing rough hewn paneling in which to display objets d’art.
An organically shaped island breaks with tradition and softens the otherwise linear nature of the room. A unique sweeping curve expands and defines the bar seating -- the wall beneath is lined with an accent stripe of cork (same materials as in the flooring) to act as a shoe-scuff deterrent for the wall. A small but significant detail - the upper doors and side of the tall microwave cabinet had to be finished Silvermist (light) while the interior, edge banding and bottom drawerhead needed to be finished in the darker Slate to continue the color theme of the kitchen. Integrated lighting was also a mandatory component of this kitchen - indirect top, bottom, picture and toe lights can all be adjusted myriad ways; and we can’t forget the very unique undulating pendant lighting at the island.
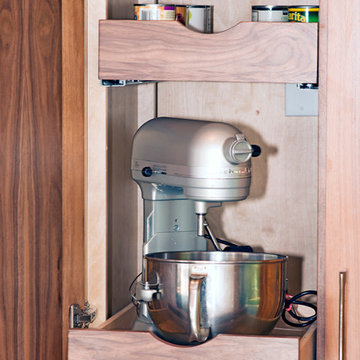
S. Berry
Modelo de cocina comedor minimalista de tamaño medio con fregadero bajoencimera, armarios con paneles lisos, puertas de armario de madera oscura, encimera de cuarzo compacto, salpicadero blanco, salpicadero de azulejos de piedra, electrodomésticos con paneles, suelo de corcho y península
Modelo de cocina comedor minimalista de tamaño medio con fregadero bajoencimera, armarios con paneles lisos, puertas de armario de madera oscura, encimera de cuarzo compacto, salpicadero blanco, salpicadero de azulejos de piedra, electrodomésticos con paneles, suelo de corcho y península
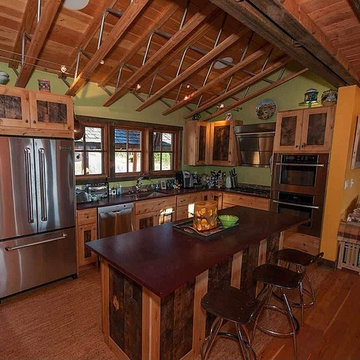
Modern-rustic kitchen with Paperstone countertops and exposed trusses. Yellowstone Club, Big Sky, Montana
Ejemplo de cocinas en L minimalista abierta con fregadero bajoencimera, armarios con paneles empotrados, puertas de armario de madera oscura, encimera de acrílico, electrodomésticos de acero inoxidable, suelo de corcho y una isla
Ejemplo de cocinas en L minimalista abierta con fregadero bajoencimera, armarios con paneles empotrados, puertas de armario de madera oscura, encimera de acrílico, electrodomésticos de acero inoxidable, suelo de corcho y una isla
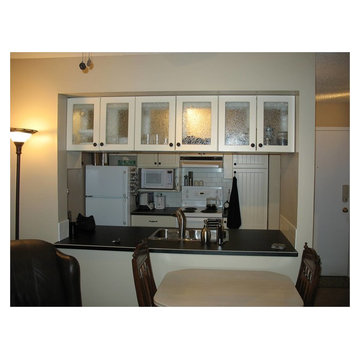
apartment condominium small kitchen cream cabinet glass insert black knobs doors both sides open open concept open spaces small kitchen white fridge and stove white appliances laminate counter-top stainless steel sink white microwave oven tall pantry
430 ideas para cocinas modernas con suelo de corcho
5