4.547 ideas para cocinas modernas con salpicadero metalizado
Filtrar por
Presupuesto
Ordenar por:Popular hoy
221 - 240 de 4547 fotos
Artículo 1 de 3
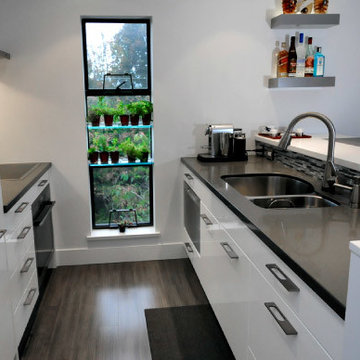
Diseño de cocina comedor moderna pequeña sin isla con fregadero bajoencimera, armarios con paneles lisos, puertas de armario blancas, encimera de cuarzo compacto, salpicadero metalizado, salpicadero de metal, electrodomésticos negros y suelo de madera clara
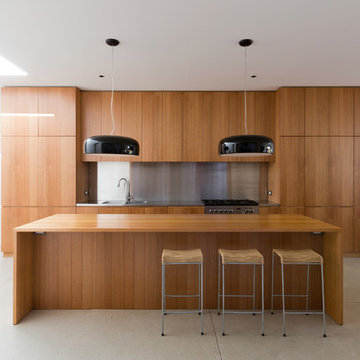
Photography by Tom Ferguson
Imagen de cocina lineal moderna de tamaño medio abierta con puertas de armario de madera oscura, encimera de madera, salpicadero metalizado, armarios con paneles lisos, suelo de cemento, electrodomésticos de acero inoxidable y una isla
Imagen de cocina lineal moderna de tamaño medio abierta con puertas de armario de madera oscura, encimera de madera, salpicadero metalizado, armarios con paneles lisos, suelo de cemento, electrodomésticos de acero inoxidable y una isla
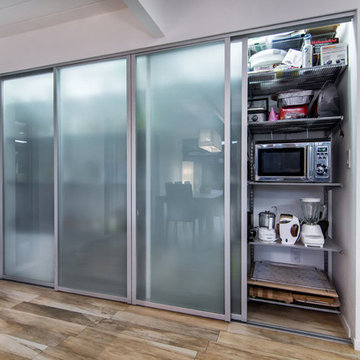
Ejemplo de cocina comedor minimalista pequeña con fregadero de un seno, armarios con paneles lisos, puertas de armario amarillas, encimera de acrílico, electrodomésticos de acero inoxidable, salpicadero metalizado, salpicadero de azulejos de piedra y suelo de baldosas de porcelana
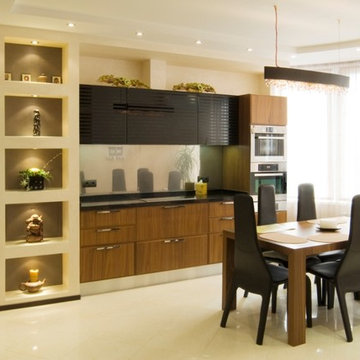
Kitchen interior Chocolate House. Wooden furniture and decor for the kitchen .
Modelo de cocina comedor minimalista con armarios con paneles lisos, puertas de armario de madera oscura y salpicadero metalizado
Modelo de cocina comedor minimalista con armarios con paneles lisos, puertas de armario de madera oscura y salpicadero metalizado
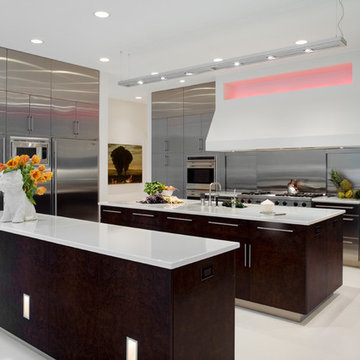
Imagen de cocina alargada, abovedada, isla de cocina pequeña y blanca y madera moderna grande con fregadero de doble seno, armarios con paneles lisos, electrodomésticos de acero inoxidable, suelo de piedra caliza, dos o más islas, despensa, puertas de armario en acero inoxidable, encimera de piedra caliza, salpicadero metalizado, suelo blanco y encimeras blancas
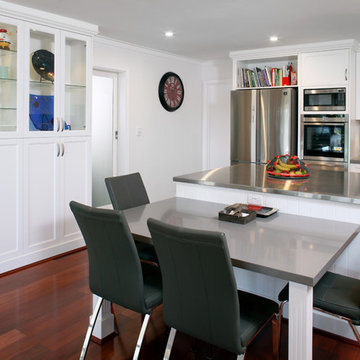
Notice the combination of benchtop materials used in this kitchen. The main prep area, the island, has the very practical stainless steel bench whilst the L-shaped bench and dropped table area are in matching stone.
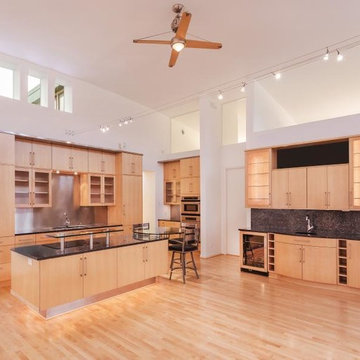
This project has been the most remarkable Kansas City kitchen design that Design Connection Inc. has had the opportunity to be involved. The client came to us with wanting to raise the roof of an upstairs apartment over their insurance office. It would be doomed at the center and curved down at both ends. The walls would be very tall and the living space would be all in one area. The challenge was make the kitchen and bar area be part of the living space with furniture and still seem spacious. We selected a beautiful natural maple for the cabinets and raised them up high. Our client loved blue pearl for the granite countertops. We raised a glass area above the cook top with steel tubes to put spices when they were cooking. The table was designed to be part of the island and bar stools was perfect for the counter high tops. The refrigerator and freezer drawers were hidden behind wood doors and make the kitchen look seamless.
The lighting was truly amazing. We accented under the island with rope lights to create interest and make a separation from floors. The monorail lights went from one part of the room across to the other. The sheet rock was curved to accent light up to the ceiling. Lighting was used throughout the space to create interest and became an architectural feature in the room. This home has stood the test time and is considered classic in design.
Design Connection Inc, Kansas City interior design provided kitchen design, space planning, countertops, plumbing, appliance, cabinet selections and Interior Design Kansas City
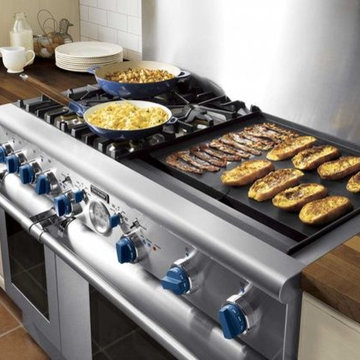
With the introduction of the Professional Grill, culinary enthusiasts will have more flexibility when selecting their ultimate Thermador surface cooking appliance, including the option to feature the Professional Grill and the electric griddle side-by-side, and a mix of options when selecting the number of Thermador Star® Burners and grill/griddle desired for their unique cooking needs.
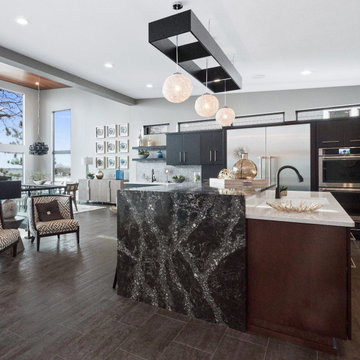
This sophisticated two-tone kitchen creates stunning contrast with Cambria Ellesmere and Torquay countertops, including a mixed-material waterfall-edge island. Dark cabinets, globe pendants, and chrome accents complete the look.
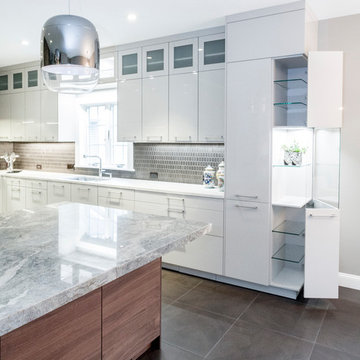
Diseño de cocina moderna de tamaño medio con fregadero encastrado, armarios con paneles lisos, puertas de armario blancas, encimera de cuarcita, salpicadero metalizado, salpicadero de azulejos de porcelana, electrodomésticos de acero inoxidable, suelo de baldosas de porcelana, una isla y suelo marrón
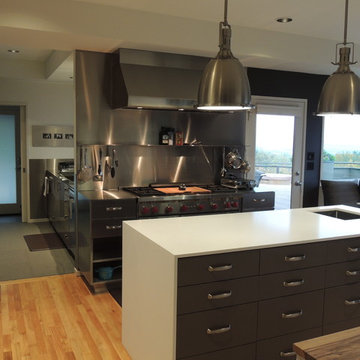
Ejemplo de cocina comedor moderna con fregadero integrado, armarios con paneles lisos, encimera de granito, salpicadero metalizado, salpicadero de metal, electrodomésticos de acero inoxidable, suelo de madera clara y una isla
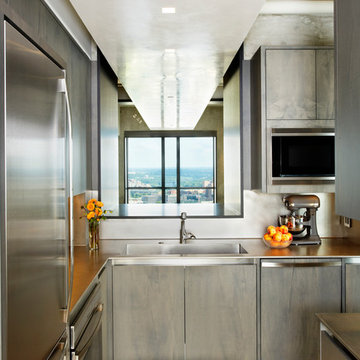
Custom millwork continues into the kitchen, keeping with the clean lines found throughout.
Wes Glenna Photography
www.wesglenna.com
Ejemplo de cocinas en U moderno de tamaño medio cerrado con fregadero bajoencimera, puertas de armario con efecto envejecido, encimera de acero inoxidable, salpicadero metalizado, electrodomésticos de acero inoxidable, suelo de madera clara y armarios con paneles lisos
Ejemplo de cocinas en U moderno de tamaño medio cerrado con fregadero bajoencimera, puertas de armario con efecto envejecido, encimera de acero inoxidable, salpicadero metalizado, electrodomésticos de acero inoxidable, suelo de madera clara y armarios con paneles lisos
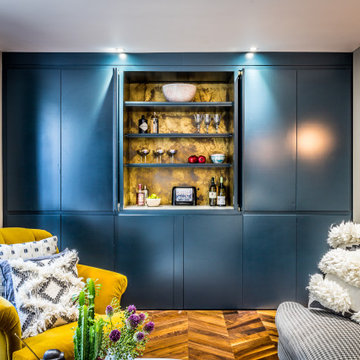
Following a damp course treatment and ripping out the existing flooring and standard kitchen, the space was crying out for some personality. With just one small open plan living area combining home office, TV, entertaining space and kitchen, great functionality was essential also. There was no existing storage. We were tasked with creating a calm space with a new colour scheme, lighting and flooring. We addressed the storage issue and furniture and designed a bespoke kitchen that could be hidden away behind panelling at the end of the room behind doors.The centre was created to be opened when entertaining and each section could be closed when not in use, hiding the washing machine, fridge freezer and cooker dishwasher and hob. Clever door storage was created for utensils and herbs and spices.Drawers for the bin were integrated and the biggest challenge was a pull out table that would slide out from above the cooker which could be tucked away after eating. Aged brass panels lined the interior of the kitchen and a stunning marble work surface was integrated. The gold sink and tap look beautiful set in the marble stone. The floor to ceiling wall storage unit at the other end of the room was painted the same colour as the wall so it blended seamlessly and felt part of the room rather than a feature. This unit created the much needed space to hide the TV and office.A pull out desk was integrated and room for the storage of a work stall beneath, glasses and books whilst hiding the cable box. The lighting was subtle and was integrated into the unit.The Natural Flooring Company provided the chevron walnut flooring. Designers Guide upholstery fabric was selected for the curtains and plinth we had made. The rug was sourced from West Elm and Green palm plants completed the look bringing the outside in and breathing life into the room. The gold sink and tap were sourced from Alveus Marble work surface by Gerrard Culliford. Single ‘Truffle’ armchair in burnt yellow vintage velvet completed the room.
Client Testimonial: I worked with Lorraine on a complete redesign of the kitchen/ diner in my basement flat. We ended up with a very different layout than I had envisaged , but much the better for it! Lorraine sourced beautiful bespoke cabinets to make the most of the small space, with a foldaway solution for the kitchen which works incredibly well. The colours, fitting and flooring she recommended have transformed the property. Further, she managed the project brilliantly, dealing with all tradesmen and even taking appliance deliveries to her own address when I was out of town. I wouldn’t hesitate to use Lorraine for projects in the future or recommend her wholeheartedly.

Modelo de cocina minimalista grande con fregadero integrado, armarios con paneles lisos, puertas de armario negras, salpicadero metalizado, electrodomésticos de acero inoxidable, una isla, suelo gris, encimeras negras y madera
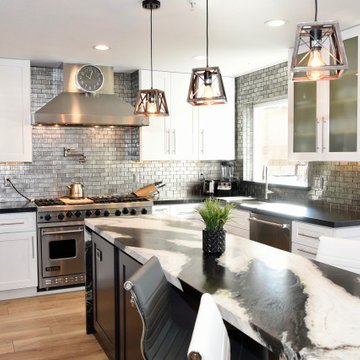
Modern kitchen design by Luxury Remodels
Diseño de cocina minimalista de tamaño medio con fregadero bajoencimera, armarios estilo shaker, puertas de armario blancas, encimera de granito, salpicadero metalizado, salpicadero de vidrio templado, electrodomésticos de acero inoxidable, suelo de baldosas de porcelana, una isla, suelo beige y encimeras multicolor
Diseño de cocina minimalista de tamaño medio con fregadero bajoencimera, armarios estilo shaker, puertas de armario blancas, encimera de granito, salpicadero metalizado, salpicadero de vidrio templado, electrodomésticos de acero inoxidable, suelo de baldosas de porcelana, una isla, suelo beige y encimeras multicolor
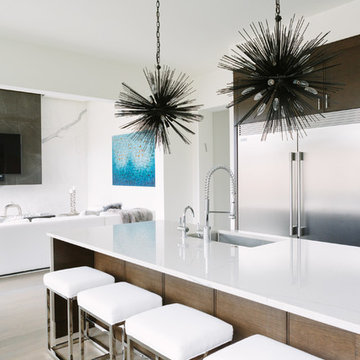
Photo Credit:
Aimée Mazzenga
Ejemplo de cocinas en L moderna pequeña abierta con fregadero bajoencimera, armarios con rebordes decorativos, puertas de armario blancas, encimera de azulejos, salpicadero metalizado, salpicadero de azulejos de porcelana, electrodomésticos de acero inoxidable, suelo de madera oscura, una isla, suelo marrón y encimeras blancas
Ejemplo de cocinas en L moderna pequeña abierta con fregadero bajoencimera, armarios con rebordes decorativos, puertas de armario blancas, encimera de azulejos, salpicadero metalizado, salpicadero de azulejos de porcelana, electrodomésticos de acero inoxidable, suelo de madera oscura, una isla, suelo marrón y encimeras blancas
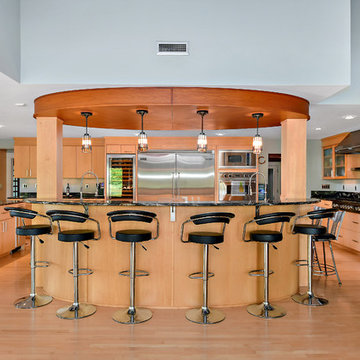
Ejemplo de cocinas en U moderno grande abierto con puertas de armario de madera clara, salpicadero metalizado, electrodomésticos de acero inoxidable, suelo de madera clara, encimeras negras, armarios con paneles lisos, encimera de cuarzo compacto, una isla, suelo beige y barras de cocina

Foto de cocina minimalista extra grande abierta con fregadero integrado, armarios con paneles lisos, puertas de armario en acero inoxidable, encimera de acero inoxidable, salpicadero metalizado, salpicadero de metal, electrodomésticos de acero inoxidable, suelo de cemento, una isla, suelo gris y encimeras grises
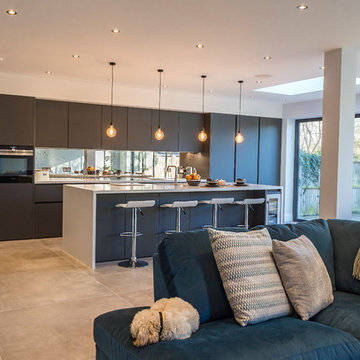
If Kitchen colours are made to affect how we feel, this one doesn't disappoint. The Dark tones add warmth and drama, while the Light tones bring excitement and liveliness. Together, they create an environment that is fresh, inviting and extremely elegant.
Mrs T Photography
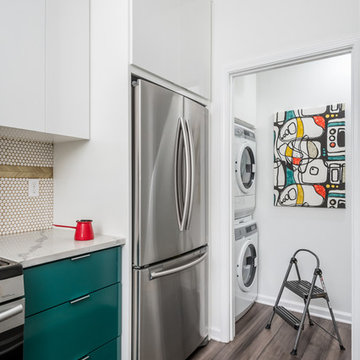
Anastasia Alkema
Ejemplo de cocinas en L moderna pequeña sin isla con armarios con paneles lisos, puertas de armario blancas, encimera de cuarzo compacto, salpicadero metalizado, salpicadero con mosaicos de azulejos, electrodomésticos de acero inoxidable, suelo de bambú y suelo gris
Ejemplo de cocinas en L moderna pequeña sin isla con armarios con paneles lisos, puertas de armario blancas, encimera de cuarzo compacto, salpicadero metalizado, salpicadero con mosaicos de azulejos, electrodomésticos de acero inoxidable, suelo de bambú y suelo gris
4.547 ideas para cocinas modernas con salpicadero metalizado
12