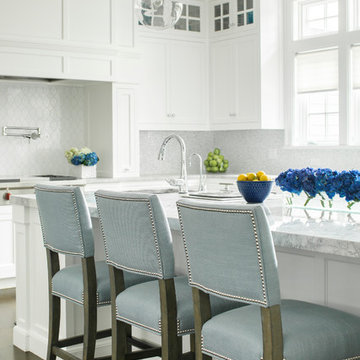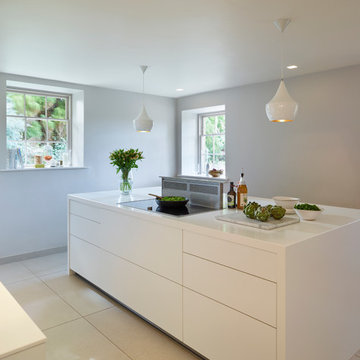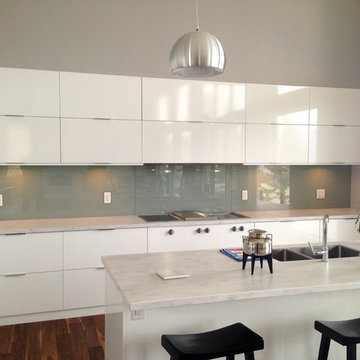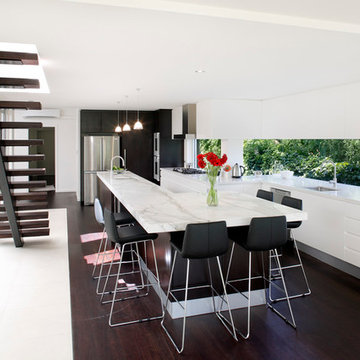13.205 ideas para cocinas modernas con salpicadero de vidrio templado
Filtrar por
Presupuesto
Ordenar por:Popular hoy
41 - 60 de 13.205 fotos
Artículo 1 de 3

Photography: Christian Garibaldi
Ejemplo de cocinas en U moderno de tamaño medio abierto con fregadero bajoencimera, puertas de armario blancas, encimera de cuarcita, salpicadero blanco, salpicadero de vidrio templado, electrodomésticos de acero inoxidable, suelo de madera oscura, una isla y armarios con rebordes decorativos
Ejemplo de cocinas en U moderno de tamaño medio abierto con fregadero bajoencimera, puertas de armario blancas, encimera de cuarcita, salpicadero blanco, salpicadero de vidrio templado, electrodomésticos de acero inoxidable, suelo de madera oscura, una isla y armarios con rebordes decorativos

Galley kitchen layout with Brilliant White Design Glass kitchen furniture, and 20mm Compac Smoke Grey Quartz worktop.
Pan drawers provide generous storage in a galley kitchen.

GLP Inc. dba Gary Lee Partners
Diseño de cocinas en U minimalista grande abierto con fregadero de doble seno, armarios con paneles lisos, puertas de armario grises, encimera de acrílico, salpicadero verde, salpicadero de vidrio templado, electrodomésticos con paneles, suelo de madera oscura, una isla y suelo marrón
Diseño de cocinas en U minimalista grande abierto con fregadero de doble seno, armarios con paneles lisos, puertas de armario grises, encimera de acrílico, salpicadero verde, salpicadero de vidrio templado, electrodomésticos con paneles, suelo de madera oscura, una isla y suelo marrón

The overhanging Corian island worktop surface creates a breakfast bar complete with Carl Hansen and Son CH56 stools. The multi-functional layout is perfect for having breakfast together, completing homework whilst preparing dinner or sharing a glass of wine with friends when entertaining.
To ensure the kitchen surfaces were easy to maintain and keep clean Corian was utilised to create a ‘seamless’ mono-block island worktop and an integrated sink area. A Gaggenau induction hob, positioned on the island, provides the cook with the very latest cooking technology and a great view of the garden.
The simple glass cooktop means spills can be quickly cleaned and surfaces do not remain hot once pots and pans are removed. Unwanted odours are removed by the downdraft extractor which rises from within the island when required.
Darren Chung

ALNO AG
Modelo de cocina moderna de tamaño medio con fregadero integrado, armarios con paneles lisos, puertas de armario grises, encimera de cemento, salpicadero verde, salpicadero de vidrio templado, electrodomésticos de acero inoxidable, suelo laminado y península
Modelo de cocina moderna de tamaño medio con fregadero integrado, armarios con paneles lisos, puertas de armario grises, encimera de cemento, salpicadero verde, salpicadero de vidrio templado, electrodomésticos de acero inoxidable, suelo laminado y península

Foto de cocinas en U minimalista pequeño abierto con fregadero bajoencimera, armarios con paneles lisos, puertas de armario de madera oscura, encimera de cuarzo compacto, salpicadero blanco, salpicadero de vidrio templado, electrodomésticos de acero inoxidable, suelo de baldosas de porcelana y península

Custom painted glass back splashes are a great alternative to tile. There are no grout lines to clean, the glass just wipes clean no matter how dirty it could get.
Our custom colour back splashes can be made in any colour variation

Snap Photography New Zealand
Foto de cocina minimalista abierta con fregadero bajoencimera, armarios con paneles lisos, puertas de armario blancas, encimera de cuarzo compacto, salpicadero blanco, salpicadero de vidrio templado, electrodomésticos de acero inoxidable y suelo blanco
Foto de cocina minimalista abierta con fregadero bajoencimera, armarios con paneles lisos, puertas de armario blancas, encimera de cuarzo compacto, salpicadero blanco, salpicadero de vidrio templado, electrodomésticos de acero inoxidable y suelo blanco

Kitchen with innovative joinery. Soft closing doors, display cabinetry and island bench seating. Bifold out doors above sink allow for servery out to the bbq area and outdoor counter breakfast space. Integrated timber accents and shelving unit from American Oak. Curved High Ceiling above with ample natural light from automatic louvres

When the owners of this Oatley kitchen expanded on their property they want to capture the beautiful vista in the design. Not one to disappoint, designer Ole Jensen from Art of Kitchens conceptualised a project that went above and beyond this request and made the stunning scenery the back drop to the eye-catching design.

Photography by Matthew Millman
Foto de cocinas en L moderna con armarios abiertos, puertas de armario de madera oscura, salpicadero de vidrio templado, electrodomésticos de acero inoxidable, fregadero bajoencimera, salpicadero gris, suelo de cemento, una isla, suelo gris y barras de cocina
Foto de cocinas en L moderna con armarios abiertos, puertas de armario de madera oscura, salpicadero de vidrio templado, electrodomésticos de acero inoxidable, fregadero bajoencimera, salpicadero gris, suelo de cemento, una isla, suelo gris y barras de cocina

The open kitchen has a stainless steel counter and ebony cabinets.
Modelo de cocina comedor minimalista de tamaño medio con fregadero integrado, encimera de acero inoxidable, salpicadero azul, salpicadero de vidrio templado, armarios con paneles lisos, electrodomésticos de acero inoxidable, una isla, suelo de madera oscura, puertas de armario en acero inoxidable y barras de cocina
Modelo de cocina comedor minimalista de tamaño medio con fregadero integrado, encimera de acero inoxidable, salpicadero azul, salpicadero de vidrio templado, armarios con paneles lisos, electrodomésticos de acero inoxidable, una isla, suelo de madera oscura, puertas de armario en acero inoxidable y barras de cocina

Natural German Kitchen in Mannings Heath, West Sussex
Our contract team completed this stone effect kitchen for a three-plot barn conversion near Mannings Heath.
The Brief
This project was undertaken as part of a barn conversion for a local property developer, with our contract kitchen team designing and installing this project.
When the plot was purchased, the purchaser sought to make a few changes to suit their style and personal design requirements. A modern design was required, and a natural stone finish was eventually favoured.
Design Elements
A stone effect option has been used throughout the project and the finish is one from German supplier Nobilia’s Stoneart range. The natural stone finish nicely compliments the modern style of the property and has been fitted with multiple contemporary additions.
Most of the kitchen furniture is used across the back wall, with full-height and wall units reaching almost wall-to-wall. A sizeable island is included and has plenty of space for bar stools and entertaining.
A handleless design was favoured for the project and under rail lighting has been used to enhance the ambience in the kitchen.
Special Inclusions
High-quality Siemens cooking appliances have been utilised, adding great cooking functionality to this space. The IQ700 single oven, combination oven and warming drawer opted for provide lots of useful functions for the client.
Elsewhere, a Siemens fridge freezer and Miele dishwasher have been integrated behind kitchen furniture.
A contemporary satin grey splashback is in keeping with the stone effect furniture on the design side, whilst a 1.5 bowl under-mounted sink has been used for function.
Project Highlight
Plots on this development each have allocated space for a utility, which has been furnished with matching kitchen units.
This utility also features a small sink and tap for convenience.
The End Result
The end result is a kitchen designed to perfectly suit the clients’ requirements as well as the style and layout of this new property.
This project was undertaken by our contract kitchen team. Whether you are a property developer or are looking to renovate your own home, consult our expert designers to see how we can design your dream space.
To arrange an appointment, visit a showroom or book an appointment online.

Foto de cocina minimalista con fregadero integrado, armarios con paneles lisos, puertas de armario de madera clara, encimera de acero inoxidable, salpicadero azul, salpicadero de vidrio templado, electrodomésticos de acero inoxidable, suelo de madera en tonos medios, una isla, suelo marrón y encimeras grises

ZeroEnergy Design (ZED) created this modern home for a progressive family in the desirable community of Lexington.
Thoughtful Land Connection. The residence is carefully sited on the infill lot so as to create privacy from the road and neighbors, while cultivating a side yard that captures the southern sun. The terraced grade rises to meet the house, allowing for it to maintain a structured connection with the ground while also sitting above the high water table. The elevated outdoor living space maintains a strong connection with the indoor living space, while the stepped edge ties it back to the true ground plane. Siting and outdoor connections were completed by ZED in collaboration with landscape designer Soren Deniord Design Studio.
Exterior Finishes and Solar. The exterior finish materials include a palette of shiplapped wood siding, through-colored fiber cement panels and stucco. A rooftop parapet hides the solar panels above, while a gutter and site drainage system directs rainwater into an irrigation cistern and dry wells that recharge the groundwater.
Cooking, Dining, Living. Inside, the kitchen, fabricated by Henrybuilt, is located between the indoor and outdoor dining areas. The expansive south-facing sliding door opens to seamlessly connect the spaces, using a retractable awning to provide shade during the summer while still admitting the warming winter sun. The indoor living space continues from the dining areas across to the sunken living area, with a view that returns again to the outside through the corner wall of glass.
Accessible Guest Suite. The design of the first level guest suite provides for both aging in place and guests who regularly visit for extended stays. The patio off the north side of the house affords guests their own private outdoor space, and privacy from the neighbor. Similarly, the second level master suite opens to an outdoor private roof deck.
Light and Access. The wide open interior stair with a glass panel rail leads from the top level down to the well insulated basement. The design of the basement, used as an away/play space, addresses the need for both natural light and easy access. In addition to the open stairwell, light is admitted to the north side of the area with a high performance, Passive House (PHI) certified skylight, covering a six by sixteen foot area. On the south side, a unique roof hatch set flush with the deck opens to reveal a glass door at the base of the stairwell which provides additional light and access from the deck above down to the play space.
Energy. Energy consumption is reduced by the high performance building envelope, high efficiency mechanical systems, and then offset with renewable energy. All windows and doors are made of high performance triple paned glass with thermally broken aluminum frames. The exterior wall assembly employs dense pack cellulose in the stud cavity, a continuous air barrier, and four inches exterior rigid foam insulation. The 10kW rooftop solar electric system provides clean energy production. The final air leakage testing yielded 0.6 ACH 50 - an extremely air tight house, a testament to the well-designed details, progress testing and quality construction. When compared to a new house built to code requirements, this home consumes only 19% of the energy.
Architecture & Energy Consulting: ZeroEnergy Design
Landscape Design: Soren Deniord Design
Paintings: Bernd Haussmann Studio
Photos: Eric Roth Photography

Furniture: Light grey gloss lacquered doors & matt medium grey island
Appliances: NEFF
Worktop: Silestone (aluminium nube)
Splashback: Decograze
Designed by Schmidt kitchens in Palmers green

Project By WDesignLiving, white kitchen, kitchen island, caesarstone countertop, white shakers cabinets, pearl white subway tiles, double oven, microwave hood, french door refrigerator, kitchen counter stools, upholstered counter stools, picture window, kitchen window, view to backyard, white floor, porcelain tile floor, glossy floor, polished floor, gray floor, family room, kids play area, living room, open floor plan, open layout, open concept, dining room, bench, window bench

Modelo de cocinas en U moderno pequeño cerrado sin isla con fregadero bajoencimera, armarios con paneles lisos, puertas de armario grises, encimera de cuarcita, salpicadero verde, salpicadero de vidrio templado, electrodomésticos con paneles, suelo vinílico y encimeras blancas

Fotos: Julia Vogel, Köln
Ejemplo de cocina moderna grande abierta con fregadero bajoencimera, armarios con paneles lisos, puertas de armario blancas, encimera de acrílico, salpicadero blanco, salpicadero de vidrio templado, electrodomésticos blancos, suelo de madera en tonos medios, una isla, suelo marrón y encimeras blancas
Ejemplo de cocina moderna grande abierta con fregadero bajoencimera, armarios con paneles lisos, puertas de armario blancas, encimera de acrílico, salpicadero blanco, salpicadero de vidrio templado, electrodomésticos blancos, suelo de madera en tonos medios, una isla, suelo marrón y encimeras blancas

Diseño de cocinas en L minimalista pequeña cerrada sin isla con fregadero de un seno, armarios con paneles lisos, puertas de armario blancas, encimera de laminado, salpicadero naranja, salpicadero de vidrio templado, electrodomésticos de acero inoxidable, suelo de baldosas de porcelana y suelo multicolor
13.205 ideas para cocinas modernas con salpicadero de vidrio templado
3