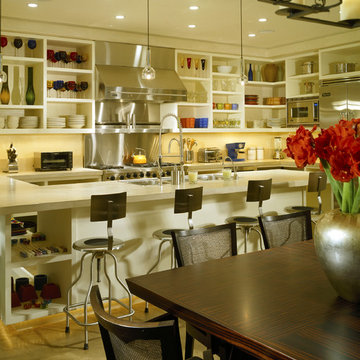1.564 ideas para cocinas modernas con salpicadero de metal
Filtrar por
Presupuesto
Ordenar por:Popular hoy
121 - 140 de 1564 fotos
Artículo 1 de 3
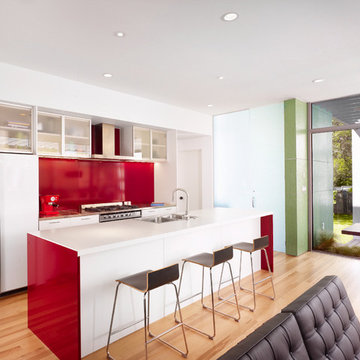
Photo: Casey Dunn
Diseño de cocina moderna abierta con armarios tipo vitrina, encimera de cemento, fregadero encastrado, salpicadero rojo, salpicadero de metal y electrodomésticos blancos
Diseño de cocina moderna abierta con armarios tipo vitrina, encimera de cemento, fregadero encastrado, salpicadero rojo, salpicadero de metal y electrodomésticos blancos
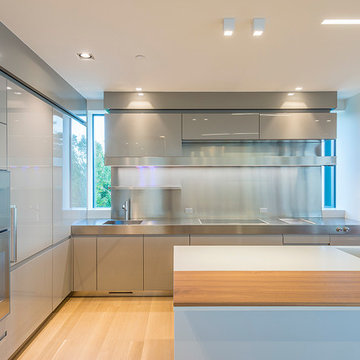
Foto de cocina minimalista de tamaño medio con fregadero integrado, armarios con paneles lisos, puertas de armario grises, encimera de acero inoxidable, salpicadero metalizado, salpicadero de metal, electrodomésticos de acero inoxidable, suelo de madera clara, dos o más islas y suelo beige
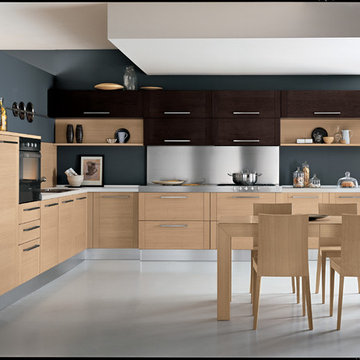
DADA marks a return to naturalness, to the physical feeling of real wood and its solidity, to the prestigious look of its grain and to its porous surface. With the Dada collection, space can always be custom designed to suit one’s own style and thus enhance the quality of domestic living. Dada combines simplicity and elegance. A fine example is the use of convenient, custom-sized “Samoa” handles.DADA marks a return to naturalness, to the physical feeling of real wood and its solidity, to the prestigious look of its grain and to its porous surface. With the Dada collection, space can always be custom designed to suit one’s own style and thus enhance the quality of domestic living. Dada combines simplicity and elegance. A fine example is the use of convenient, custom-sized “Samoa” handles.
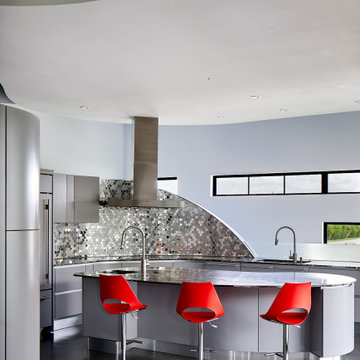
We worked with Cantoni in Houston to design this Italian built curved cabinet kitchen. The backsplash glitters with three types of stainless steel finishes made by Alloy out of Australia.
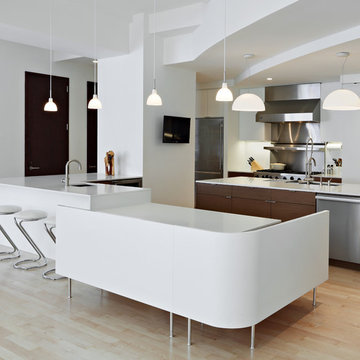
Renovation and reconfiguration of a 4500 sf loft in Tribeca. The main goal of the project was to better adapt the apartment to the needs of a growing family, including adding a bedroom to the children's wing and reconfiguring the kitchen to function as the center of family life. One of the main challenges was to keep the project on a very tight budget without compromising the high-end quality of the apartment.
Project team: Richard Goodstein, Emil Harasim, Angie Hunsaker, Michael Hanson
Contractor: Moulin & Associates, New York
Photos: Tom Sibley
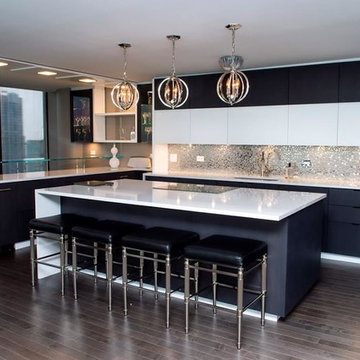
Foto de cocinas en U moderno grande abierto con fregadero de doble seno, armarios con paneles lisos, puertas de armario blancas, salpicadero multicolor, electrodomésticos de acero inoxidable, suelo de madera oscura, una isla, suelo marrón, encimera de cuarzo compacto, salpicadero de metal y encimeras blancas
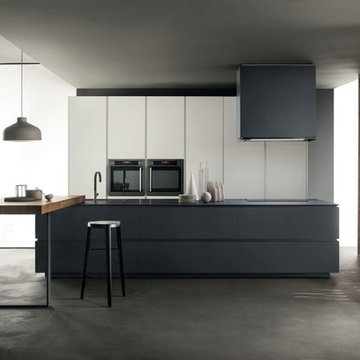
A compact, impeccably styled composition
With the continuity of colour between teh worktops, groove strips, doors anche plinths in a singole FenixNTM™ finish, the lines run tidily through space.
Base units in bromine grey FenixNTM™, groove strips and plinths in the same shade.
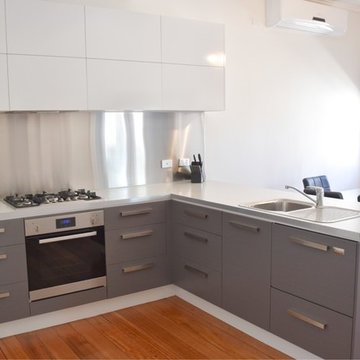
Rebecca Lishman
Modelo de cocina minimalista pequeña con fregadero de un seno, armarios con paneles lisos, puertas de armario grises, encimera de laminado, salpicadero metalizado, electrodomésticos de acero inoxidable, península, salpicadero de metal y suelo de madera en tonos medios
Modelo de cocina minimalista pequeña con fregadero de un seno, armarios con paneles lisos, puertas de armario grises, encimera de laminado, salpicadero metalizado, electrodomésticos de acero inoxidable, península, salpicadero de metal y suelo de madera en tonos medios
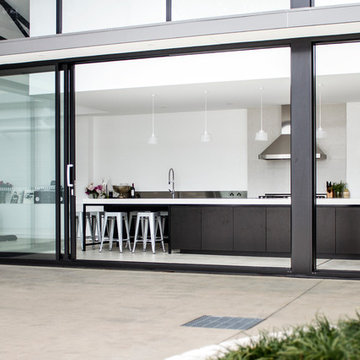
Australian rock music legend Mark Lizotte (aka Diesel) and wife Jep have recently completed converting 700m2 of derelict Sydney warehouse space into an open plan, modern and functional home featuring an impressive Caesarstone London Grey kitchen island measuring almost five metres long!
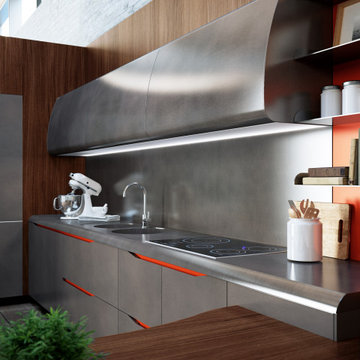
The 'MIAMI' Biefbi kitchen was born from the idea of reviving the styles which made the brand, BERTONE, a global success by tracing its stories and values from past generations to today which now embodies future technologies. Design and usability are perfectly combined in this project, where the balance between refined aesthetics and ergonomics originate creative solutions which don’t neglect the functional aspects, for a daily experience in the name of accessibility and practicality.
Characterized by forms and sinuous lines which match harmoniously to the straight lines, MIAMI proposes a contemporary design with some vintage touches, emphasized by the elegant use of sophisticated materials such as Peltrox® for the countertop and backsplash use. This innovative steel, combines the unsurpassed characteristics of stainless AISI 304 to the warmth, finishing and pewter tradition. The color palette was taken directly from the heritage of Bertone’s brand, indicating as center of this new concept a color which marked the automotive design history, orange, very dear to Bertone and also used for the legendary Lamborghini Miura.
The 'Miami' Biefbi kitchen is available exclusively through O.NIX Kitchens & Living, dealers and Biefbi design specialists for Toronto and Canada.
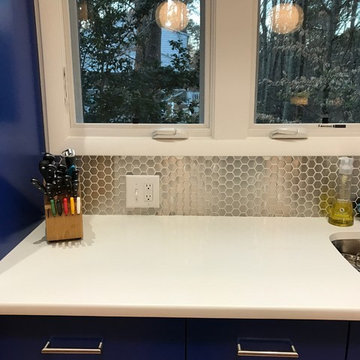
Modelo de cocina lineal moderna de tamaño medio con despensa, armarios con paneles lisos, puertas de armario azules, salpicadero metalizado, salpicadero de metal y electrodomésticos de acero inoxidable
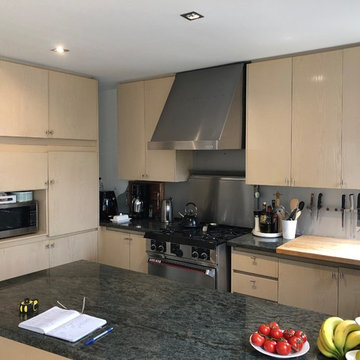
White high-gloss kitchen in Toronto
Diseño de cocinas en L minimalista de tamaño medio abierta con fregadero bajoencimera, armarios con paneles lisos, puertas de armario blancas, encimera de granito, salpicadero verde, salpicadero de metal, electrodomésticos de acero inoxidable, suelo de baldosas de cerámica, península, suelo verde y encimeras verdes
Diseño de cocinas en L minimalista de tamaño medio abierta con fregadero bajoencimera, armarios con paneles lisos, puertas de armario blancas, encimera de granito, salpicadero verde, salpicadero de metal, electrodomésticos de acero inoxidable, suelo de baldosas de cerámica, península, suelo verde y encimeras verdes
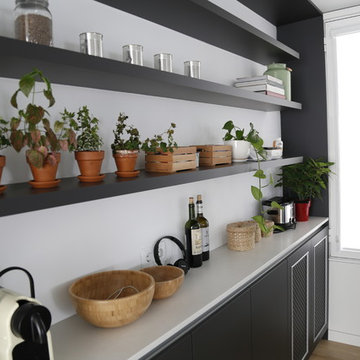
Increíble cocina moderna, en el centro de Madrid. Mezcla de muebles blancos con muebles color antracita, sistema gola. ¡Una isla de 3,40 metros de largo!
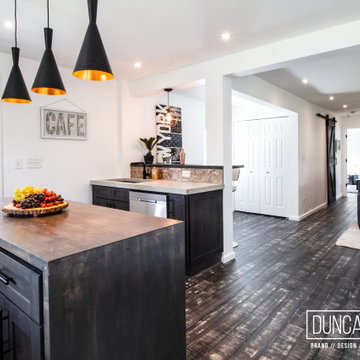
Farmhouse Reinvented - Interior Design Project in Marlboro, New York
Design: Duncan Avenue // Maxwell & Dino Alexander
Construction: ToughConstruct | Hudson Valley
Welcome to the historic (circa 1870) Hudson Valley Farmhouse in the heart of legendary Marlboro, NY. It has been completely reimagined by the Award-Winning Duncan Avenue Design Studio and has become an inspiring, stylish and extremely comfortable zero-emissions 21st century smart home just minutes away from NYC. Situated on top of a hill and an acre of picturesque landscape, it could become your turnkey second-home, a vacation home, rental or investment property, or an authentic Hudson Valley Style dream home for generations to come.
The Farmhouse has been renovated with style, design, sustainability, functionality, and comfort in mind and incorporates more than a dozen smart technology, energy efficiency, and sustainability features.
Contemporary open concept floorplan, glass french doors and 210° wraparound porch with 3-season outdoor dining space blur the line between indoor and outdoor living and allow residents and guests to enjoy a true connection with surrounding nature.
Wake up to the sunrise shining through double glass doors on the east side of the house and watch the warm sunset rays shining through plenty of energy-efficient windows and french doors on the west. High-end finishes such as sustainable bamboo hardwood floors, sustainable concrete countertops, solid wood kitchen cabinets with soft closing drawers, energy star stainless steel appliances, and designer light fixtures are only a few of the updates along with a brand-new central HVAC heat pump system controlled by smart Nest thermostat with two-zone sensors. Brand new roof, utilities, and all LED lighting bring additional value and comfort for many years to come. The property features a beautiful designer pergola on the edge of the hill with an opportunity for the in-ground infinity pool. Property's sun number is 91 and is all set for installation of your own solar farm that will take the property go 100% off-grid.
Superior quality renovation, energy-efficient smart utilities, world-class interior design, sustainable materials, and Authentic Hudson Valley Style make this unique property a true real estate gem and once-in-a-lifetime investment opportunity to own a turnkey second-home and a piece of the Hudson Valley history.
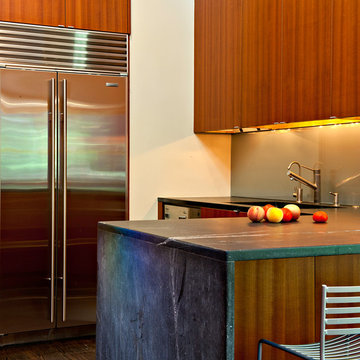
Photograph by Sandy Noble.
Modelo de cocina moderna grande con armarios con paneles lisos, puertas de armario de madera oscura, encimera de esteatita, salpicadero metalizado, salpicadero de metal, electrodomésticos de acero inoxidable, suelo de madera oscura y península
Modelo de cocina moderna grande con armarios con paneles lisos, puertas de armario de madera oscura, encimera de esteatita, salpicadero metalizado, salpicadero de metal, electrodomésticos de acero inoxidable, suelo de madera oscura y península

Kaplan Architects, AIA
Location: Redwood City , CA, USA
The kitchen at one end of the great room has a large island. The custom designed light fixture above the island doubles as a pot rack. The combination cherry wood and stainless steel cabinets are custom made. the floor is walnut 5 inch wide planks.
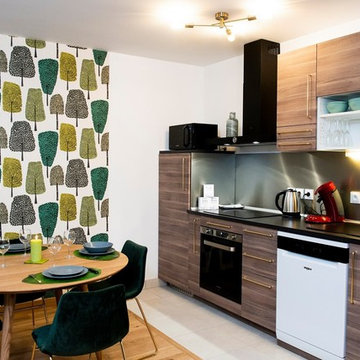
Gilles Thiercelin
Diseño de cocina lineal moderna pequeña abierta sin isla con fregadero encastrado, armarios con paneles lisos, puertas de armario de madera oscura, encimera de madera, salpicadero verde, salpicadero de metal, electrodomésticos con paneles, suelo de baldosas de cerámica, suelo beige y encimeras negras
Diseño de cocina lineal moderna pequeña abierta sin isla con fregadero encastrado, armarios con paneles lisos, puertas de armario de madera oscura, encimera de madera, salpicadero verde, salpicadero de metal, electrodomésticos con paneles, suelo de baldosas de cerámica, suelo beige y encimeras negras
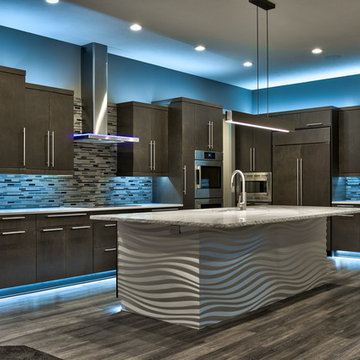
Amoura Productions
Diseño de cocina comedor moderna grande con fregadero bajoencimera, armarios con paneles lisos, puertas de armario de madera en tonos medios, encimera de cuarcita, salpicadero metalizado, salpicadero de metal, electrodomésticos de acero inoxidable, suelo vinílico y una isla
Diseño de cocina comedor moderna grande con fregadero bajoencimera, armarios con paneles lisos, puertas de armario de madera en tonos medios, encimera de cuarcita, salpicadero metalizado, salpicadero de metal, electrodomésticos de acero inoxidable, suelo vinílico y una isla
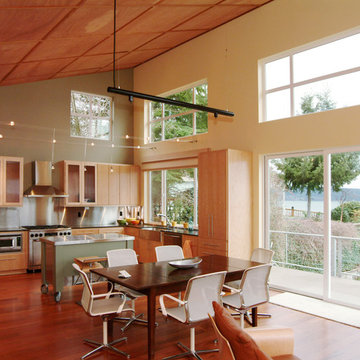
Photography by Ian Gleadle.
Imagen de cocina rectangular moderna con fregadero sobremueble, armarios con paneles lisos, puertas de armario de madera clara, salpicadero metalizado, electrodomésticos de acero inoxidable, salpicadero de metal, suelo de madera en tonos medios y una isla
Imagen de cocina rectangular moderna con fregadero sobremueble, armarios con paneles lisos, puertas de armario de madera clara, salpicadero metalizado, electrodomésticos de acero inoxidable, salpicadero de metal, suelo de madera en tonos medios y una isla
1.564 ideas para cocinas modernas con salpicadero de metal
7
