8.509 ideas para cocinas modernas con salpicadero beige
Filtrar por
Presupuesto
Ordenar por:Popular hoy
101 - 120 de 8509 fotos
Artículo 1 de 3

Diseño de cocina comedor minimalista de tamaño medio sin isla con fregadero sobremueble, armarios estilo shaker, puertas de armario blancas, encimera de cuarzo compacto, salpicadero beige, salpicadero de azulejos de terracota, electrodomésticos de acero inoxidable, suelo de azulejos de cemento, suelo gris y encimeras beige
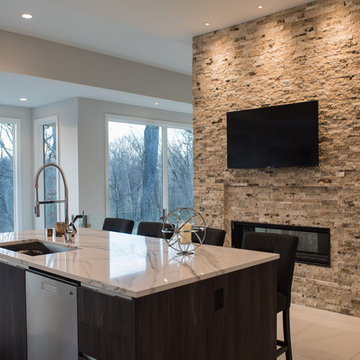
Kelly Ann Photos
Ejemplo de cocina minimalista de tamaño medio con armarios con paneles lisos, puertas de armario de madera en tonos medios, encimera de cuarcita, suelo de mármol, una isla, fregadero bajoencimera, salpicadero beige, salpicadero de azulejos de piedra, electrodomésticos de acero inoxidable y suelo blanco
Ejemplo de cocina minimalista de tamaño medio con armarios con paneles lisos, puertas de armario de madera en tonos medios, encimera de cuarcita, suelo de mármol, una isla, fregadero bajoencimera, salpicadero beige, salpicadero de azulejos de piedra, electrodomésticos de acero inoxidable y suelo blanco
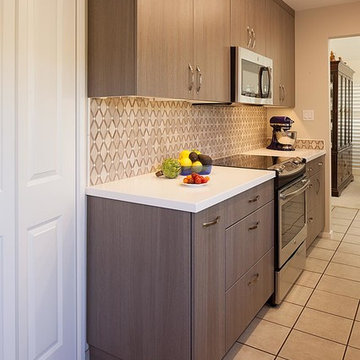
Francis Combes
Foto de cocina minimalista pequeña cerrada sin isla con fregadero bajoencimera, armarios con paneles lisos, puertas de armario de madera en tonos medios, encimera de acrílico, salpicadero beige, salpicadero de azulejos de piedra, electrodomésticos con paneles y suelo de baldosas de cerámica
Foto de cocina minimalista pequeña cerrada sin isla con fregadero bajoencimera, armarios con paneles lisos, puertas de armario de madera en tonos medios, encimera de acrílico, salpicadero beige, salpicadero de azulejos de piedra, electrodomésticos con paneles y suelo de baldosas de cerámica
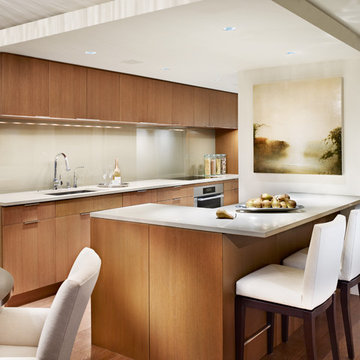
Benjamin Benschneider
Foto de cocina comedor minimalista pequeña con fregadero bajoencimera, armarios con paneles lisos, puertas de armario de madera oscura, encimera de cuarcita, salpicadero beige, salpicadero de vidrio templado, electrodomésticos de acero inoxidable y suelo de madera en tonos medios
Foto de cocina comedor minimalista pequeña con fregadero bajoencimera, armarios con paneles lisos, puertas de armario de madera oscura, encimera de cuarcita, salpicadero beige, salpicadero de vidrio templado, electrodomésticos de acero inoxidable y suelo de madera en tonos medios

A beautiful transformation to this 1950's timber home
opened this kitchen to the rear deck and back yard through the dining room. A laundry is cleverly tucked away behind shaker style doors and new french doors encourage the outdoors in. A renovation on a tight budget created a fantastic space for this young family.
Photography by Desmond Chan, Open2View
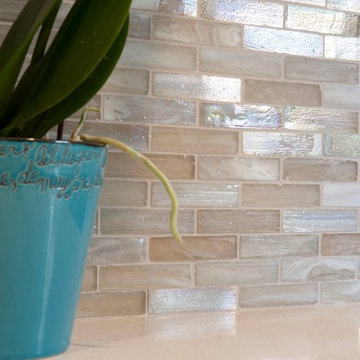
Fiorano Tile Showrooms is a family owned and operated business that has been serving the Long Island / NY Tri-State area since 1977.
Visit one of our beautiful showrooms, located in: Elmont, NY (516) 354-8453 Manhasset, NY (516) 365-3600 Bellmore, NY (516) 221-3990
#FioranoTile “New York’s Favorite Source for Tile & Stone” www.FioranoTile.com
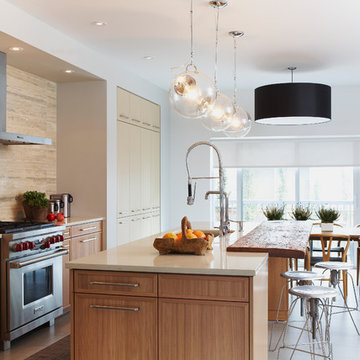
A warm, contemporary kitchen designed for entertaining, described by Erin McLaughlin, the Editor-in-Chief of Style at Home magazine, as the "new minimal" on CBC's Steven & Chris show. The travertine backsplash adds a dramatic focal point.
Photo by Michael Graydon Photography
http://www.michaelgraydon.ca/
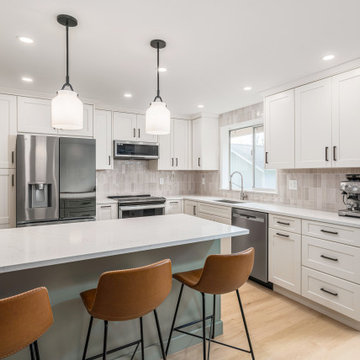
Full Kitchen Remodel, New Custom Frameless Cabinetry, Duo-tone cabinets, LVP (Luxury Vinyl Flooring) throughout, Tile Backsplash, Lighting & Electrical, Appliance Installation, Painting, Doors & Trim
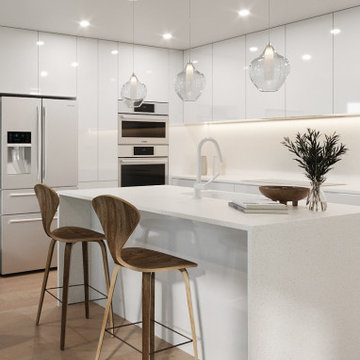
Higher cabinets. Integrated hood. High gloss kitchen cabinets. Welcoming this fluid and clean look-a-like bright kitchen. European Inspired.
Diseño de cocina moderna de tamaño medio con fregadero bajoencimera, armarios con paneles lisos, puertas de armario blancas, encimera de cuarzo compacto, salpicadero beige, salpicadero de azulejos de porcelana, electrodomésticos de acero inoxidable, suelo de madera clara, una isla, suelo beige y encimeras blancas
Diseño de cocina moderna de tamaño medio con fregadero bajoencimera, armarios con paneles lisos, puertas de armario blancas, encimera de cuarzo compacto, salpicadero beige, salpicadero de azulejos de porcelana, electrodomésticos de acero inoxidable, suelo de madera clara, una isla, suelo beige y encimeras blancas

La cuisine ouverte sur la salle à manger nous laisse sans voix par tant de beauté. L’association des façades « Seed » signées Bocklip et du plan de travail silestone, au chêne de l’étagère murale élégamment décorée, nous plonge dans une atmosphère particulièrement douce et nous donne envie de nous réunir pour cuisiner.

On vous présente, un projet de rénovation complète d'une maison sur l'Isle Adam.
tout à été refait dans cette habitation de l'électricité et la plomberie, en passant par l'aménagement des différentes pièces; chambres, cuisine, salle de bains, salon, entrée, etc.
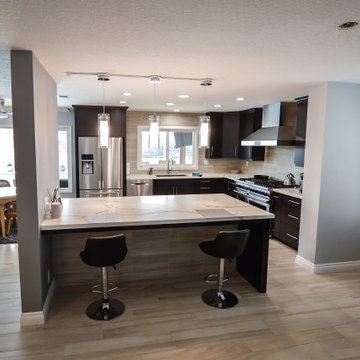
This Modern Kitchen design is located in the beautiful area of Anaheim Hills. We opened up the room by removing the existing walls and one load bearing beam, but leaving a few load bearing sections and beams in place. Three new beams were flush mounted within the ceiling for support. Keeping in the modern design A Calacatta Marble look quartz was used on the counters with a clean and sharp looking square edge profile. For the backsplash we utilized a 3D, 6x16 in size, ceramic tile that has the look of Vein Cut Travertine. The cabinets are a slab door style, in an Espresso Stain, accented with over-sized bar pulls. A new window was installed to keep everything in the kitchen area new and modern. For function and cleanliness we added a built in microwave into the peninsula, matched with a large banks of drawers to accommodate all large kitchenware. To finish off the space and connect the rooms together, we laid a large format wood looking tile throughout the entire new open area.
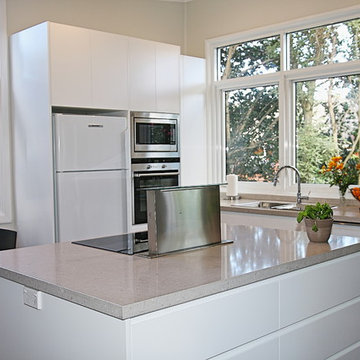
Brian Patterson
Modelo de cocina minimalista pequeña con fregadero encastrado, armarios con paneles lisos, puertas de armario blancas, encimera de cuarzo compacto, salpicadero beige, salpicadero de losas de piedra, electrodomésticos de acero inoxidable, suelo de madera en tonos medios y una isla
Modelo de cocina minimalista pequeña con fregadero encastrado, armarios con paneles lisos, puertas de armario blancas, encimera de cuarzo compacto, salpicadero beige, salpicadero de losas de piedra, electrodomésticos de acero inoxidable, suelo de madera en tonos medios y una isla
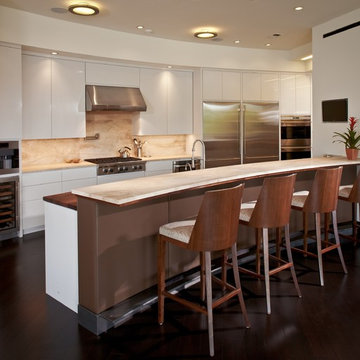
The leather fronted raised bar at the curved kitchen cabinetry also features a solid steel toe kick and foot rail. Walnut counters are featured at the opposite side of the raised bar.

The kitchen is so often the heart of the home, but add a large island unit as a central focus and this is a room that becomes the hub of all the action, from breakfast and lunch to dinner and beyond.
That’s why CRL Quartz Sahara was the surface of choice for this busy family kitchen, where the large, open-plan space takes on a multi-functional role within the home.
With the homeowners keen to include an island complete with breakfast bar within the room’s design as the perfect spot for food prep, home working, dining and socialising, designers Coton Interiors recommended a trip to Intamarble in Staffordshire. Here the family could see first-hand the array of CRL Quartz surfaces available, selecting Sahara as the perfect fit for their décor plans.
Sahara has an earthy base colour, complemented with a subtle grey veining, along with lighter grey and white flecks giving it a sense of character and warmth. The neutral colourway makes it ideal for combining with darker and bolder colours elsewhere to create a contemporary two-tone effect.
Chosen for the worktops and wall cladding, Sahara matches the kitchen’s colour palette perfectly. Delivered in one piece, the cladding is seam-free with no need for grout lines even over large areas.
In the finished open-plan kitchen and dining area, guests are greeted by a bar area complete with wine cooler perfect for entertaining at home. A glass display unit and full wall cladding with CRL Quartz sits between the cupboards, while on the left-hand side a large bank of units solves the family’s storage dilemmas and creates a streamlined impression. Turn the corner to find the island unit, measuring an impressive 2.4m long. Complete with seating area and a modern sbox plug and charging port, this is a multi-functional surface intended for use for cooking, dining, working and relaxing
As a stain, heat and scratch resistant surface CRL Quartz is highly durable and simple to care for, with none of the maintenance issues often associated with natural materials and concrete, but with all the aesthetic appeal. With no requirement for sealing and just a wipe with a soft damp cloth and mild detergent all that is needed to keep the surface looking its best, Sahara is perfectly suited for the busiest of areas.
Fitting the lifestyle of a thoroughly modern family to perfection, this space at the heart of the home is now the ideal space for hosting.

Inset face frame kitchen cabinets
Diseño de cocinas en U minimalista grande abierto con fregadero bajoencimera, armarios estilo shaker, puertas de armario de madera clara, encimera de cuarzo compacto, salpicadero beige, salpicadero de azulejos de porcelana, electrodomésticos con paneles, suelo de baldosas de cerámica, una isla, suelo negro, encimeras beige y papel pintado
Diseño de cocinas en U minimalista grande abierto con fregadero bajoencimera, armarios estilo shaker, puertas de armario de madera clara, encimera de cuarzo compacto, salpicadero beige, salpicadero de azulejos de porcelana, electrodomésticos con paneles, suelo de baldosas de cerámica, una isla, suelo negro, encimeras beige y papel pintado

Imagen de cocina minimalista pequeña cerrada sin isla con fregadero bajoencimera, armarios con paneles lisos, puertas de armario beige, encimera de cuarzo compacto, salpicadero beige, salpicadero de madera, electrodomésticos de acero inoxidable, suelo de madera clara y encimeras grises

Imagen de cocina moderna de tamaño medio abierta con fregadero integrado, armarios con paneles empotrados, puertas de armario de madera clara, encimera de madera, salpicadero beige, salpicadero de vidrio, electrodomésticos de acero inoxidable, suelo de baldosas de cerámica, una isla, suelo gris y encimeras beige

We love the double kitchen islands and the black fridge plus the incredible vaulted ceiling and arched entryways!
Foto de cocina minimalista extra grande con fregadero sobremueble, armarios con paneles con relieve, puertas de armario blancas, encimera de mármol, salpicadero beige, salpicadero de azulejos de terracota, electrodomésticos con paneles, suelo de madera en tonos medios, dos o más islas, suelo marrón y encimeras negras
Foto de cocina minimalista extra grande con fregadero sobremueble, armarios con paneles con relieve, puertas de armario blancas, encimera de mármol, salpicadero beige, salpicadero de azulejos de terracota, electrodomésticos con paneles, suelo de madera en tonos medios, dos o más islas, suelo marrón y encimeras negras
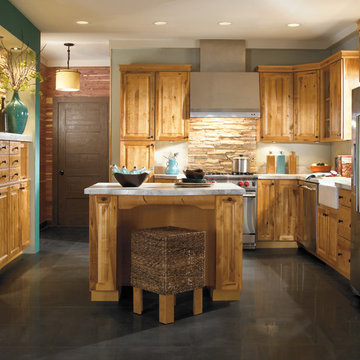
Diseño de cocina moderna de tamaño medio con fregadero sobremueble, armarios con paneles con relieve, puertas de armario de madera clara, encimera de mármol, salpicadero beige, salpicadero de azulejos de piedra, electrodomésticos de acero inoxidable, suelo de baldosas de porcelana y una isla
8.509 ideas para cocinas modernas con salpicadero beige
6